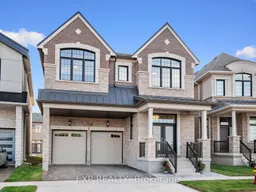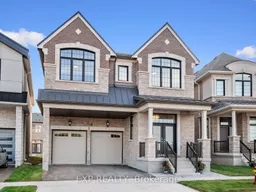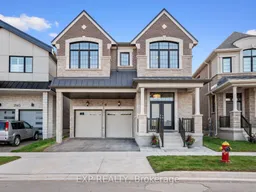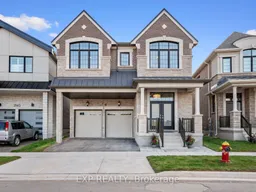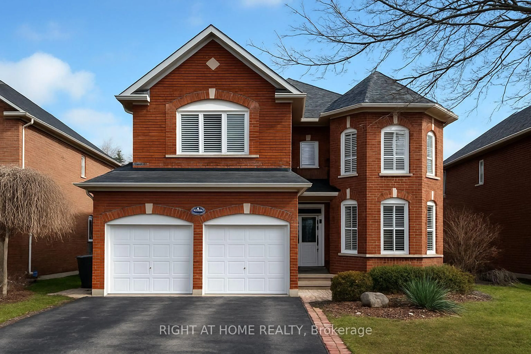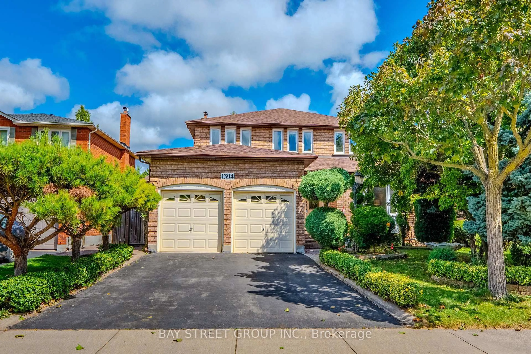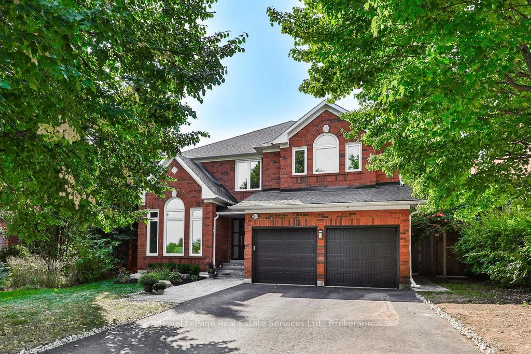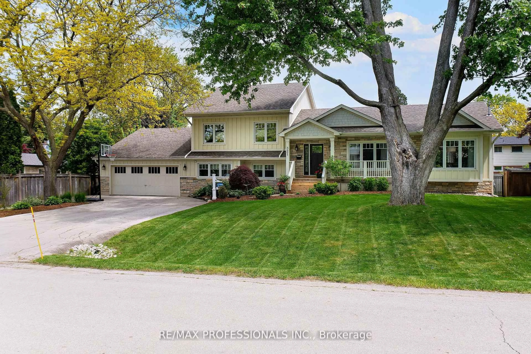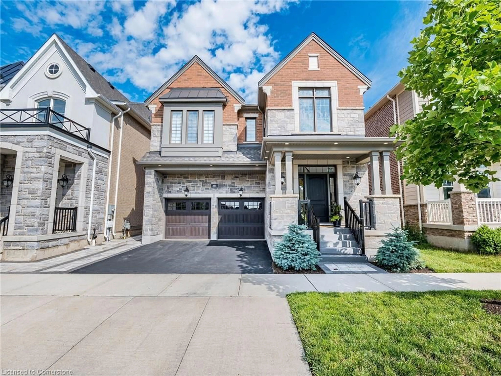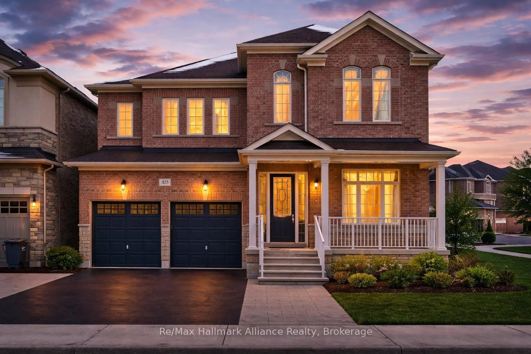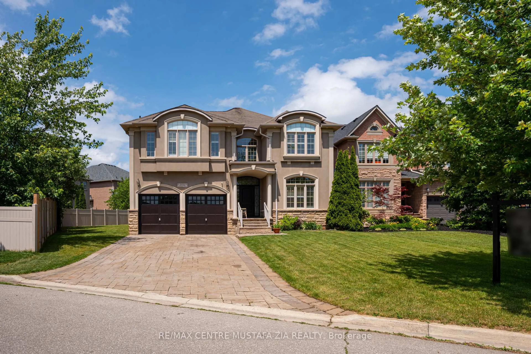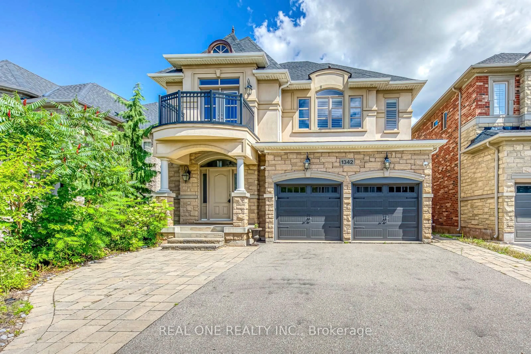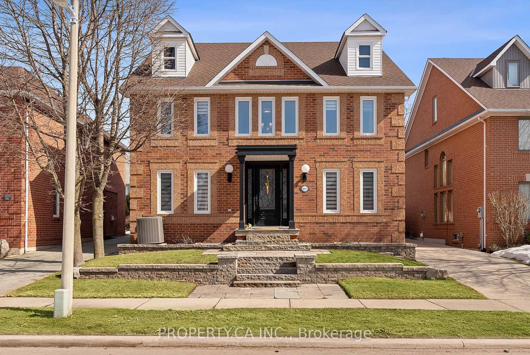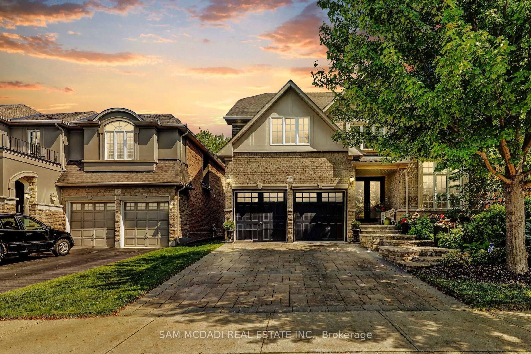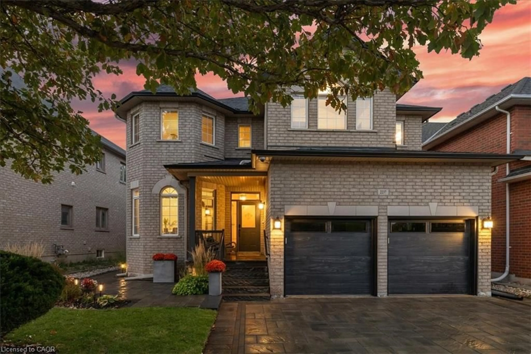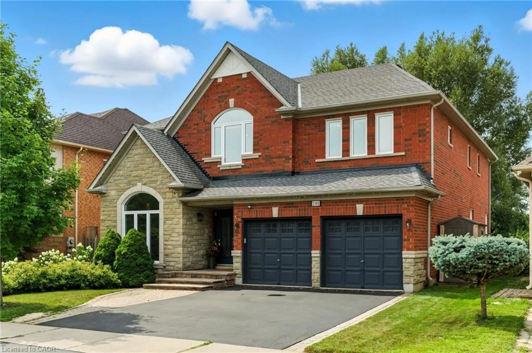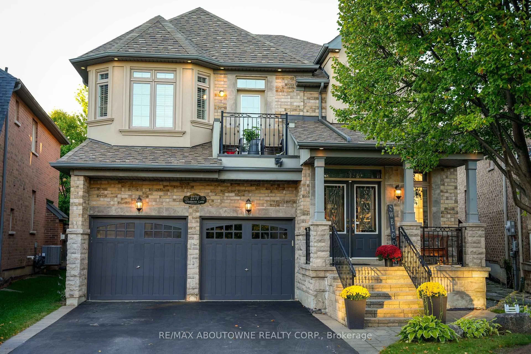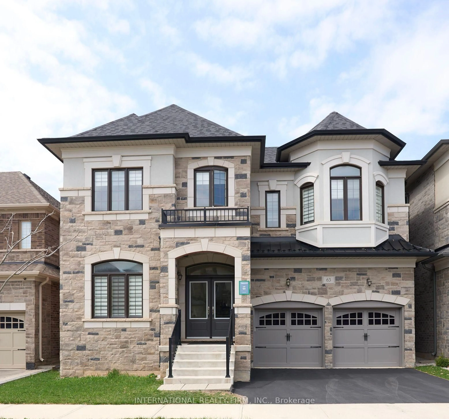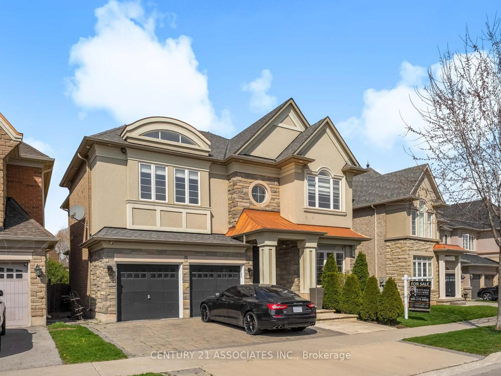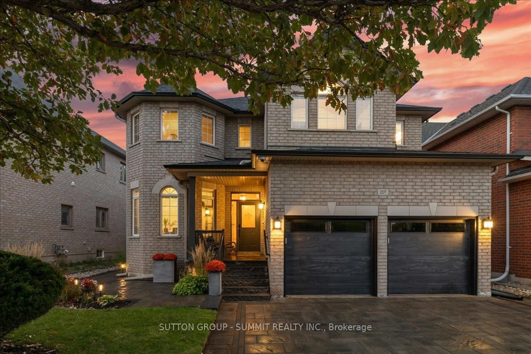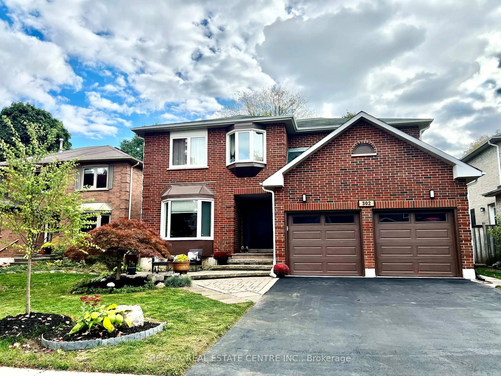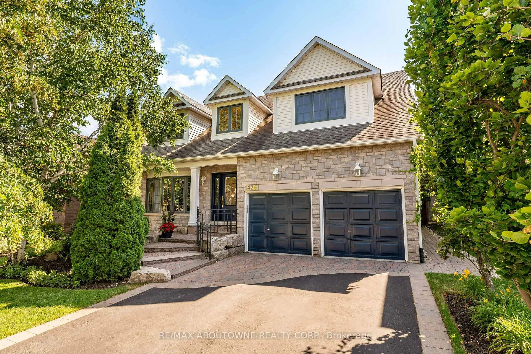Welcome to 3144 Harasym Trail, a magnificent residence nestled in the prestigious Oakville Preserve West. This exquisite 5-bedroom, 5-bathroom home offers over 4000 square feet of sophisticated living space, featuring soaring 10-foot ceilings and an impressive open-to-above living room that exudes charm and elegance. Thoughtfully designed with over $100,000 in premium upgrades, the home showcases beautiful wood paneling, engineered hardwood floors, elegant hardware, electric zebra blinds, custom luxury drapery, and contemporary light fixtures throughout, complemented by upgraded 9-foot ceilings in the basement - all contributing to a refined atmosphere of modern luxury. The basement is newly renovated with a 9-foot height and features a separate dedicated office, a brand-new kitchen, a new bedroom, a new bathroom, and a large, spacious family room complete with built-in speakers and a fireplace. The gourmet kitchen is a chef's dream, equipped with top-of-the-line Bosch appliances, exquisite quartz countertops, and extended cabinetry, seamlessly flowing into the open-concept layout perfect for both everyday living and entertaining. Situated on an expansive lot along the tranquil 16 Mile Creek, this residence is conveniently located near esteemed schools, grocery stores, shopping, Costco, scenic parks and trails, and the new Oakville Hospital. Just 15 minutes from Downtown Oakville with easy access to major highways, including the 407 and Bronte GO Station for effortless commuting. This exceptional home features advanced smart home integration for lighting, voice control, and entertainment, as well as an electric car charger for eco-conscious living. Experience the epitome of sophisticated living in one of Oakville's most coveted communities!***Builder to still complete an additional asphalt layer for the driveway and refresh the porch with paint in the spring. Home is still covered under Tarion Warranty. *****"Please note that the home is currently not staged******
Inclusions: All Blinds, Custom Curtains, Light fixtures and Bosch S/S Appliances. Second Layer Driveway Paving and Porch Painting to still be completed by Builder. Property still under Tarion.
