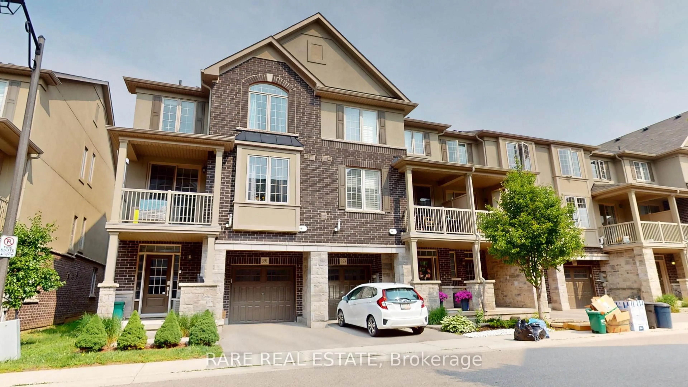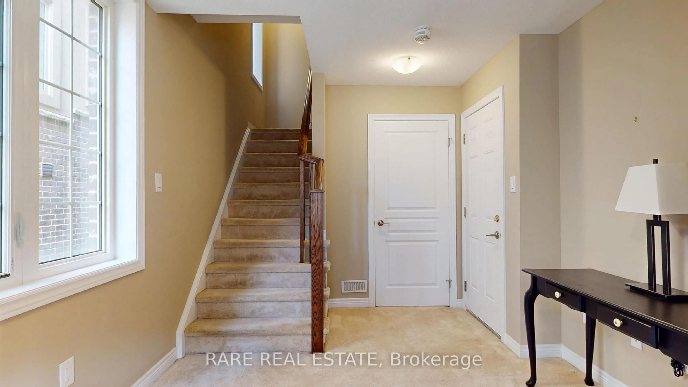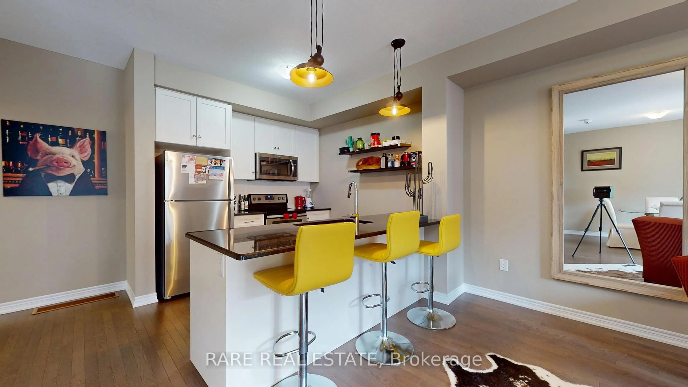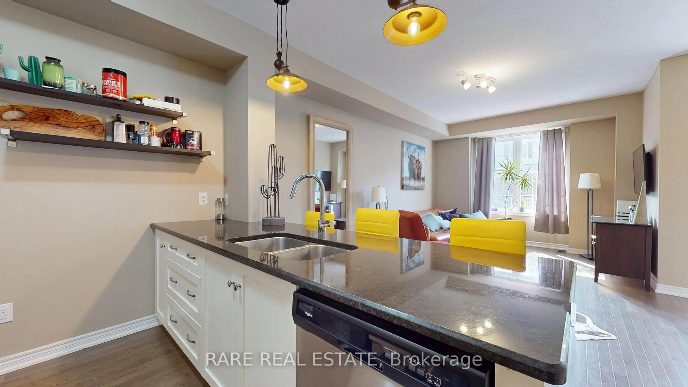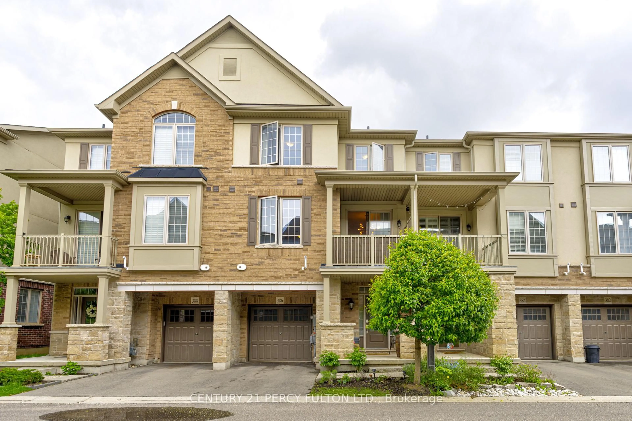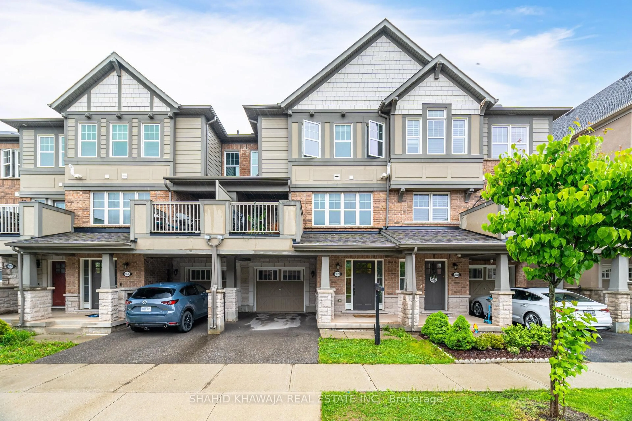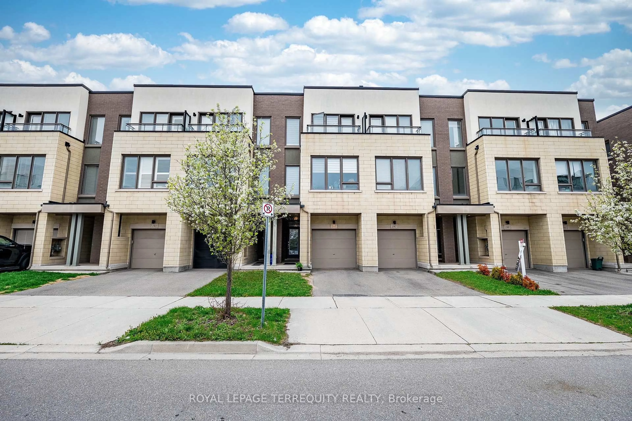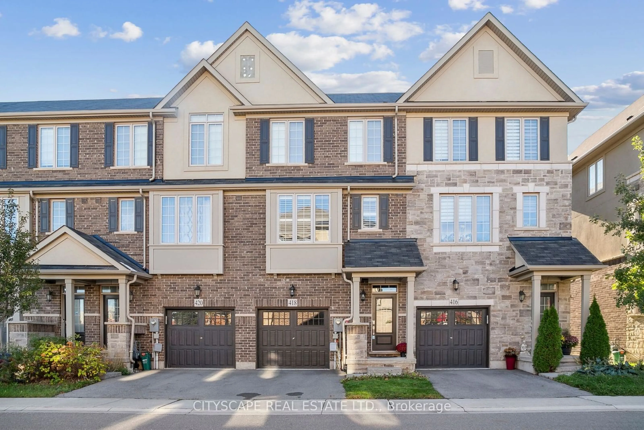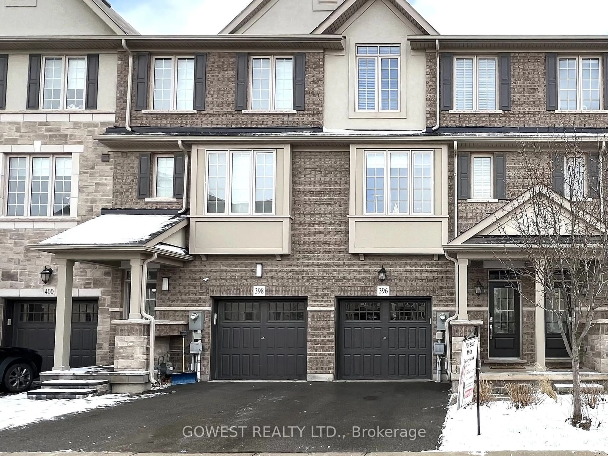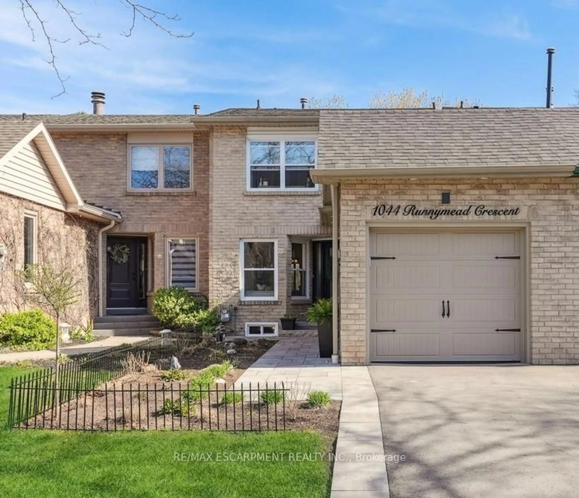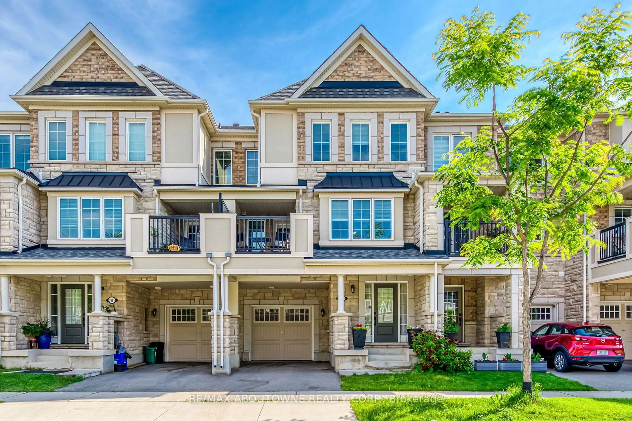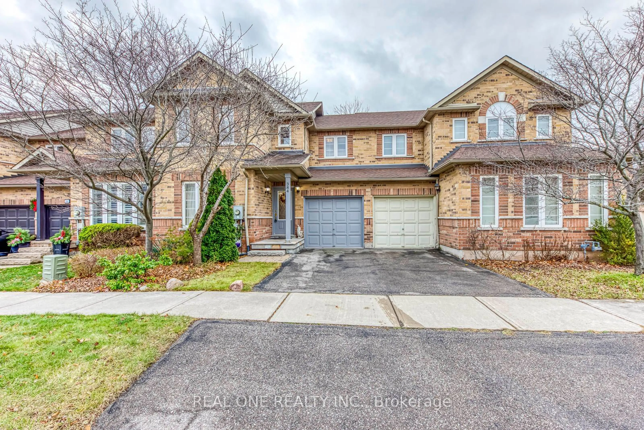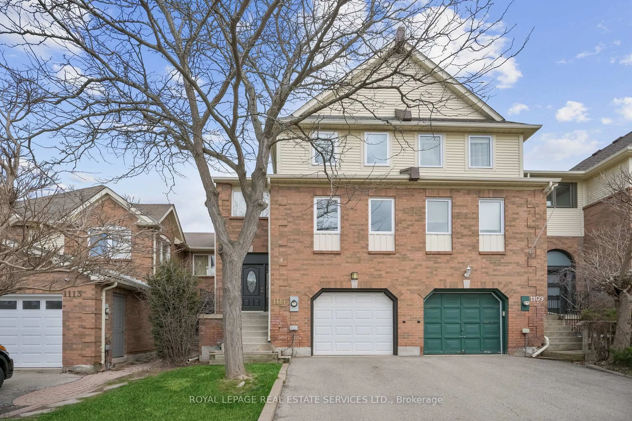391 Cranbrook Common, Oakville, Ontario L6H 7E3
Contact us about this property
Highlights
Estimated ValueThis is the price Wahi expects this property to sell for.
The calculation is powered by our Instant Home Value Estimate, which uses current market and property price trends to estimate your home’s value with a 90% accuracy rate.Not available
Price/Sqft$708/sqft
Est. Mortgage$3,861/mo
Tax Amount (2025)$3,773/yr
Days On Market3 days
Description
Stylish 3-Storey Townhouse in Prime Oakville Location! Welcome to 391 Cranbrook Common a modern and beautifully maintained 2-bedroom, 2-bathroom row townhouse nestled in a desirable and tight-knit Oakville community. This sun-filled, 3storey home features an open-concept layout, contemporary finishes, and a private balcony perfect for morning coffee or evening relaxation. Enjoy a spacious kitchen with stainless steel appliances, a cozy living area, and a primary suite with ensuite bath. The location is exceptional just 150 meters from a brand-new school and under 200 meters to a park featuring a splash pad, basketball court, skate park, baseball diamond, gazebo for picnics, and a town maintained ice rink in the winter. A scenic hiking path directly behind the home leads to an additional park, offering endless outdoor options. This is a functional and welcoming home, ideal for small families or those looking to start one. The street hosts regular neighbourhood BBQs and summer gatherings, making it easy to feel at home right away. With convenient access to shopping, schools, parks, and major highways, this is urban living with a suburban feel perfect for first-time buyers, young professionals, or savvy investors alike.
Property Details
Interior
Features
2nd Floor
Kitchen
0.0 x 0.0Stainless Steel Appl / Breakfast Bar / Combined W/Living
Dining
0.0 x 0.0Combined W/Living / Large Window / Open Concept
Living
0.0 x 0.0Combined W/Kitchen / Large Window / Open Concept
Bathroom
0.0 x 0.02 Pc Bath / Tile Floor
Exterior
Features
Parking
Garage spaces 1
Garage type Attached
Other parking spaces 1
Total parking spaces 2
Property History
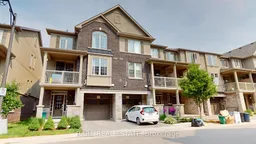 21
21Get up to 1% cashback when you buy your dream home with Wahi Cashback

A new way to buy a home that puts cash back in your pocket.
- Our in-house Realtors do more deals and bring that negotiating power into your corner
- We leverage technology to get you more insights, move faster and simplify the process
- Our digital business model means we pass the savings onto you, with up to 1% cashback on the purchase of your home
