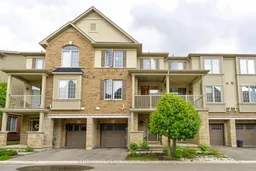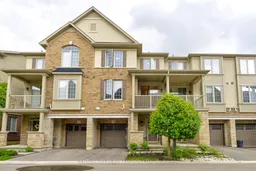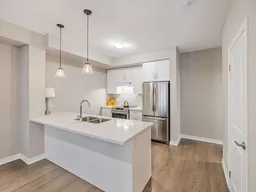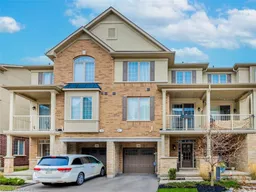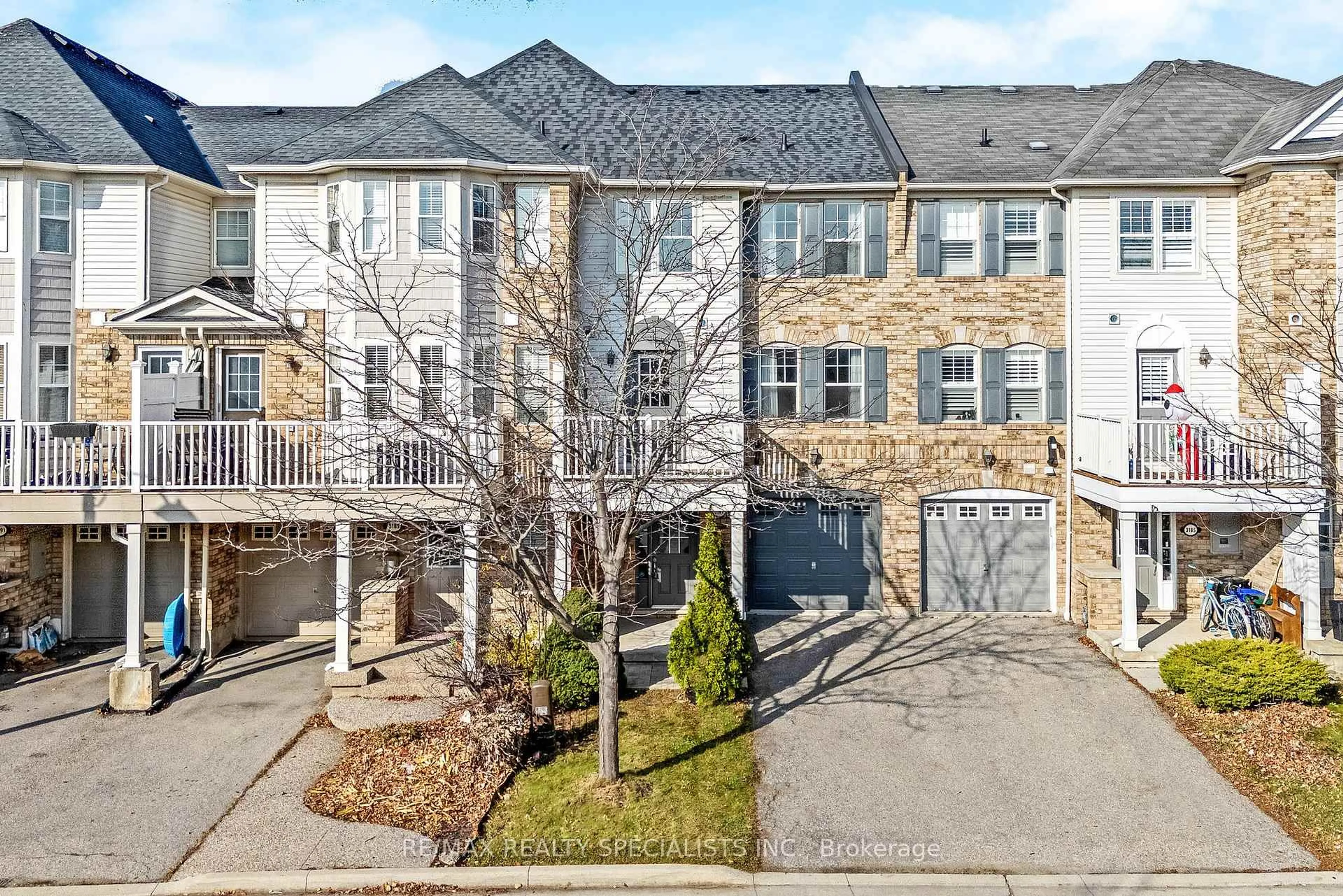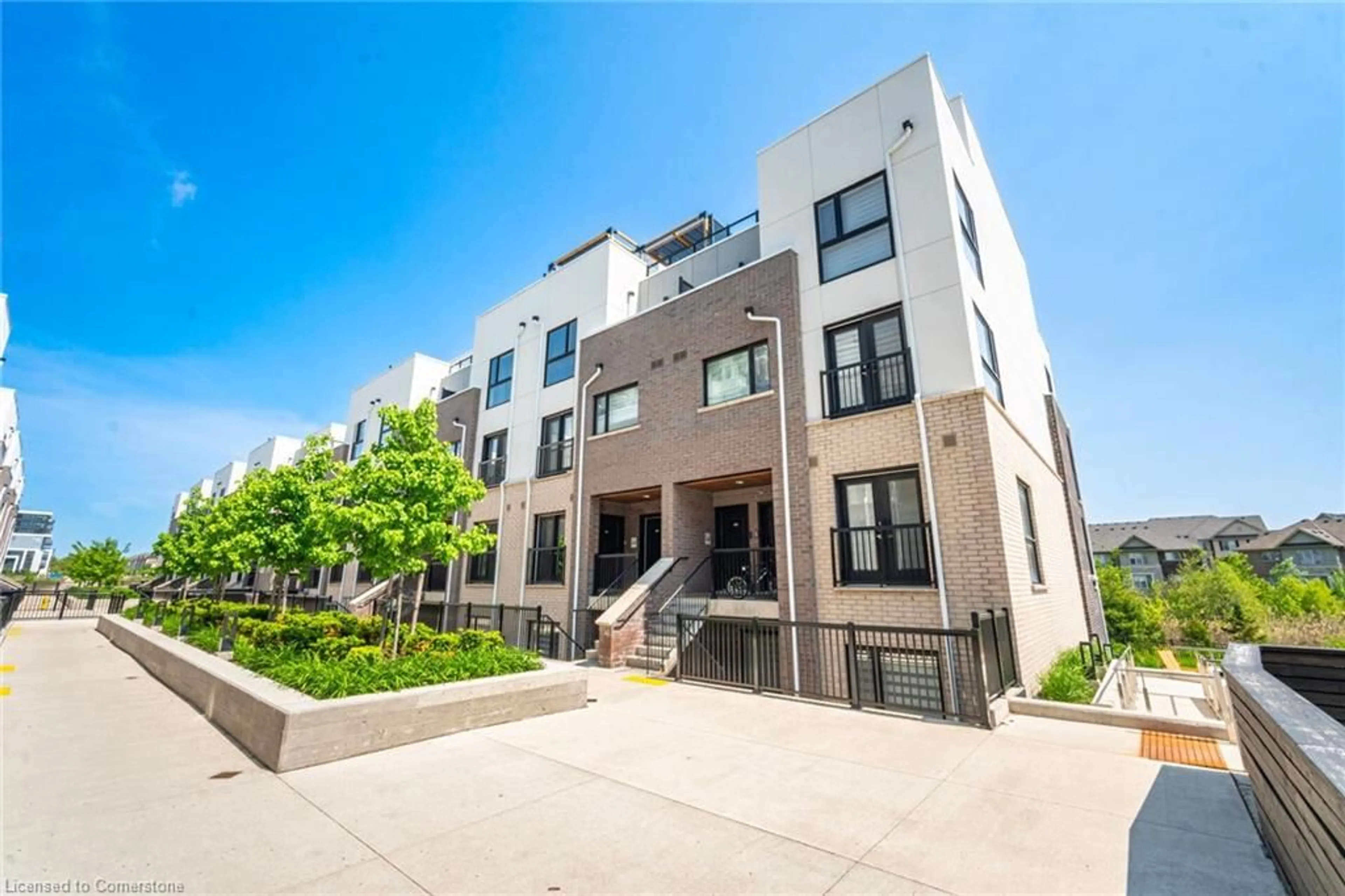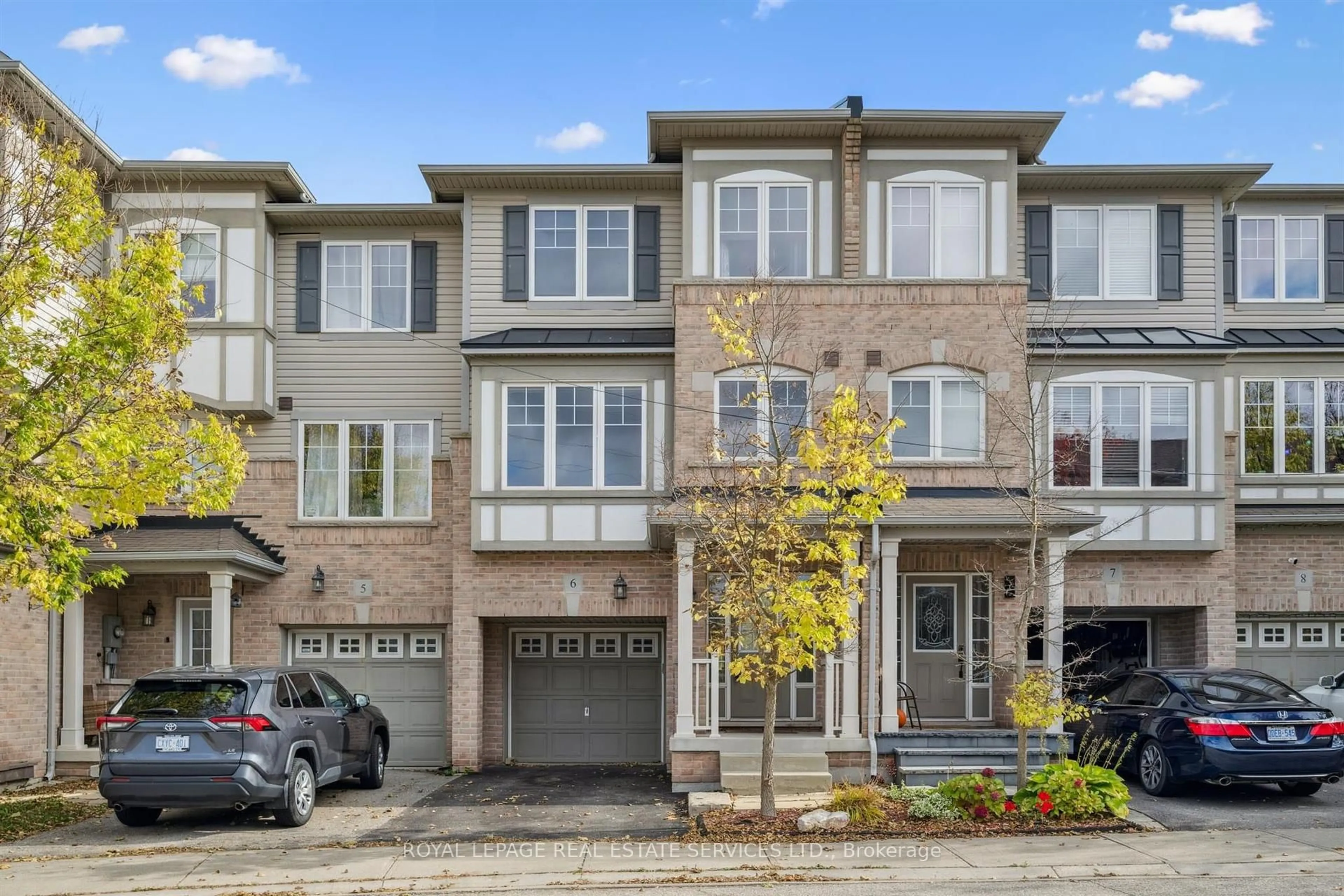Immaculate Freehold Townhome in Prestigious Joshua MeadowsWelcome to 386 Alderwood Common a beautifully maintained 3-storey freehold townhome nestled in Oakville's sought-after Joshua Meadows community, offering nearly 1,400 sq ft of beautifully finished, carpet-free living space with hardwood flooring throughout. Located within walking distance of top-rated schools, parks, and everyday amenities. Just minuted from major highways and public transit. This home provides a perfect balance of suburban tranquility and urban access. The ground floor features a spacious flex room - ideal for a home office, gym or den with access to garage and ample storage. The main level boasts an open concept layout with 9 feet ceilings, large windows, and rich hardwood flooring. Enjoy a bright and spacious living/dining area with walkout to a covered balcony. Perfect for morning coffee or evening relaxation. The modern kitchen includes quartz countertop, stainless steel appliances, a breakfast bar, and plenty of cabinetry. Upstairs, you will find two well appointed bedrooms, including a primary suite with a walk-in closest., a four piece ensuite featuring a soaker tub and glass shower, convenient upper-level laundry and linen storage completes the home. A perfect opportunity for a first-time home buyer, families, young professionals, or investors. Move in and enjoy everything that Oakville has to offer!
Inclusions: Fridge, Stove, BI DW, Washer, dryer, California Shutters In Great Room, All other Electrical Light Fixtures, GDO & Remote, Dishwasher, Dryer, Refrigerator, Stove, Washer
