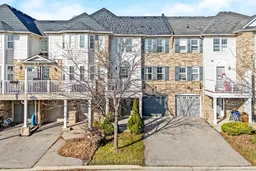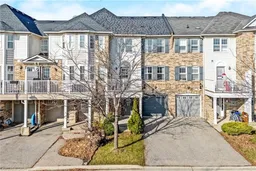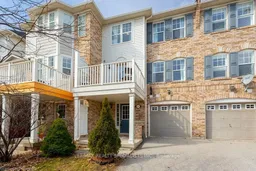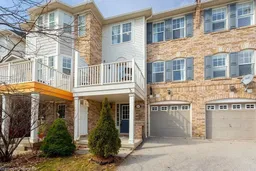Welcome to this charming freehold, three-storey townhome located on a quiet, family-friendly street in the highly desirable Palmer West neighbourhood. Filled with an abundance of natural light and freshly painted in a neutral palette throughout, this home offers a warm and inviting atmosphere from the moment you step inside.The open-concept floor plan features an upgraded kitchen overlooking the dining area, complete with a breakfast bar, ample cabinetry, a glass-tile backsplash, and granite countertops. Enjoy easy access to a cosy balcony-perfect for morning coffee or entertaining guests. A separate dining room flows seamlessly into the spacious living room, creating an entertainer-friendly layout ideal for gatherings.Upstairs, you'll find two generously sized bedrooms and new carpeting throughout for added comfort. Additional highlights include parking for three cars with no sidewalk interference and a well-designed layout that blends function and style.Conveniently located just five minutes from Bronte GO Station and ideally situated between all major highways, this home offers exceptional accessibility for commuters and families alike.This is the perfect opportunity to own a turnkey property in one of the area's most convenient and well-loved communities.
Inclusions: Fridge, stove, built-in dishwasher, washer and dryer, all light fixtures







