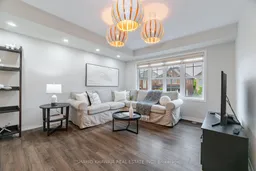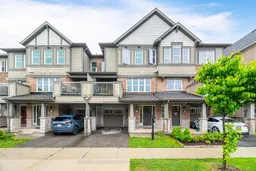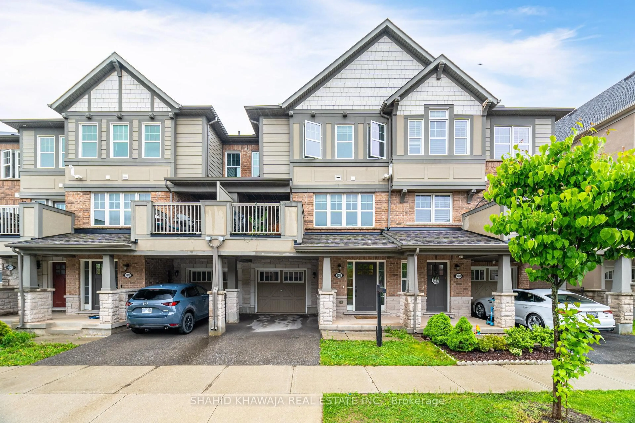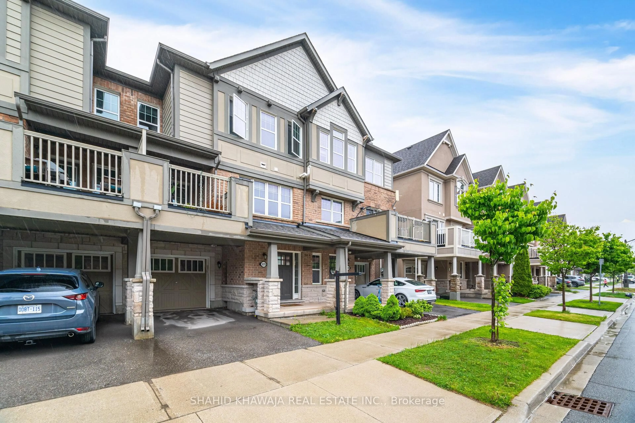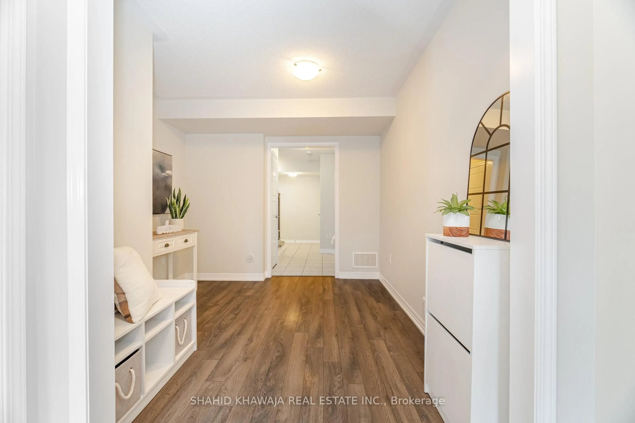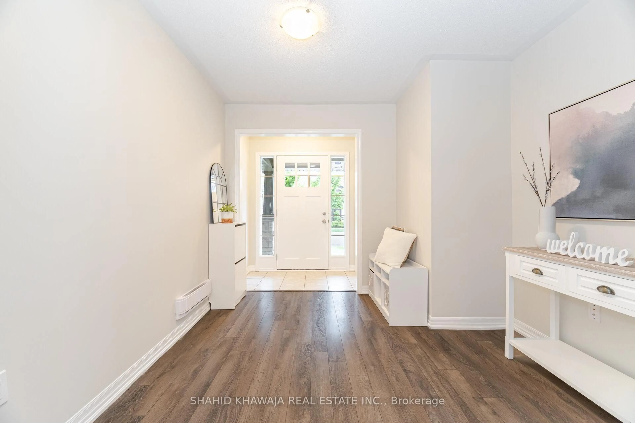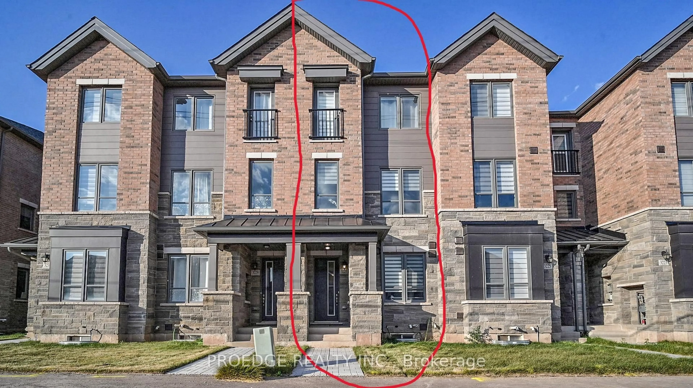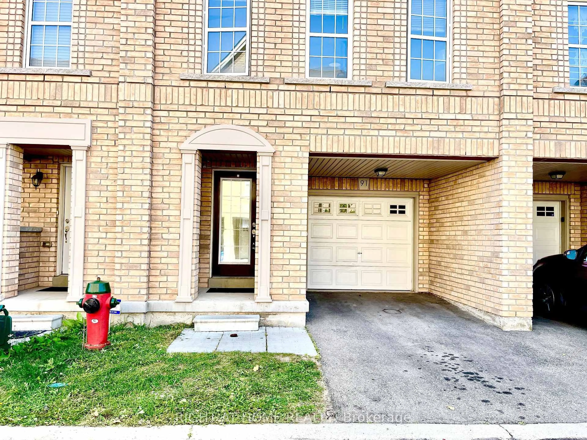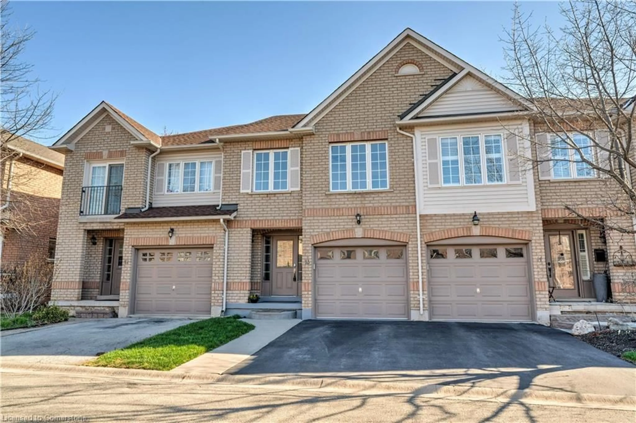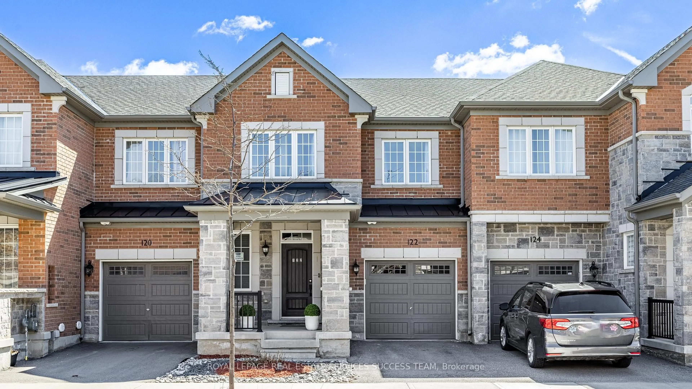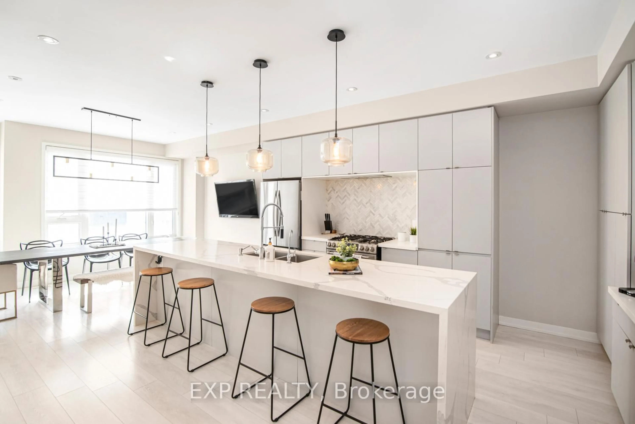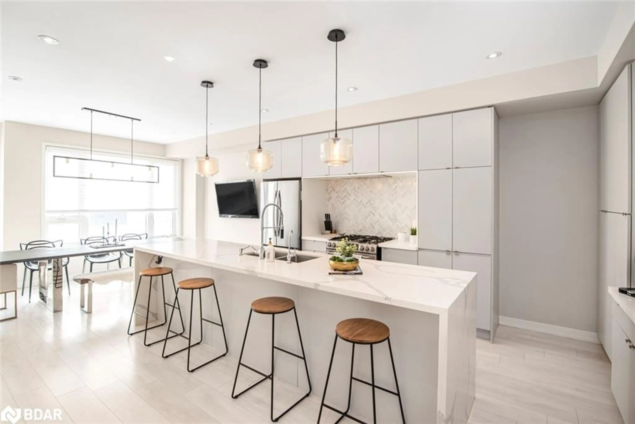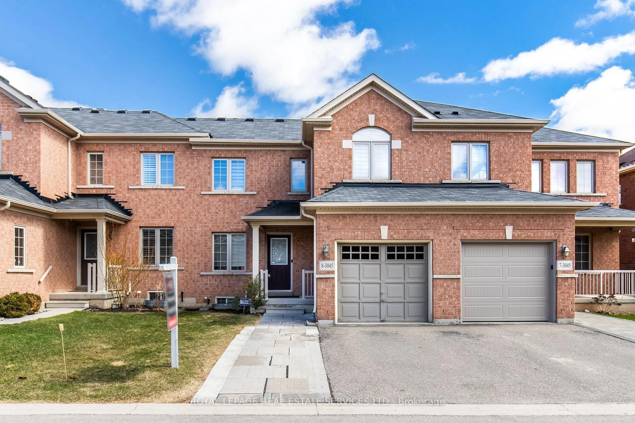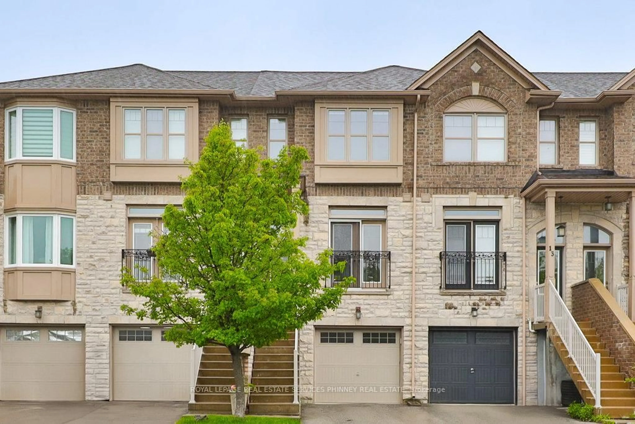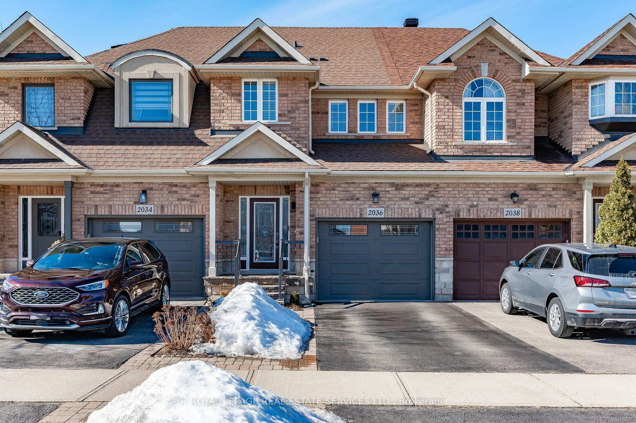3078 Gardenia Gate, Oakville, Ontario L6M 4M2
Contact us about this property
Highlights
Estimated valueThis is the price Wahi expects this property to sell for.
The calculation is powered by our Instant Home Value Estimate, which uses current market and property price trends to estimate your home’s value with a 90% accuracy rate.Not available
Price/Sqft$700/sqft
Monthly cost
Open Calculator

Curious about what homes are selling for in this area?
Get a report on comparable homes with helpful insights and trends.
*Based on last 30 days
Description
** View Virtual Tour **Welcome to luxury living in Oakville's prestigious Preserve Community. This exquisitely upgraded freehold townhome, known as "The SwallowTail Model", offers an exceptional blend of contemporary design, functional layout, and premium finishes. Designed with modern living in mind, the home features a spacious open-concept living and dining area with a seamless walk-out to a private balcony ideal for entertaining or enjoying quiet moments. The heart of the home is a modern kitchen, complete with granite countertops, a stylish backsplash, stainless steel appliances, and a cozy breakfast nook. Sophisticated finishes continue throughout the home, including modern engineered hardwood flooring, a custom oak staircase, designer lighting, and an elegant paint palette that adds warmth and character to every space. The sun-filled great room boasts generously sized windows that flood the home with natural light, creating a warm and inviting ambiance. Upstairs there are 3 generously sized bedrooms. Primary suite includes a 4 piece ensuite, and a large closet. 2 additional bedrooms share a 3 piece bathroom. ** Located just steps from parks, trails, shops, and the highly rated Oodenawi Public School, minutes from the Oakville Trafalgar Memorial Hospital, major retail destinations, and highway**, this property offers unparalleled convenience in one of Oakville's most desirable neighborhoods. This is a rare opportunity to own a move-in-ready home that reflects true pride of ownership. Experience refined living in a vibrant community where every detail has been consider
Property Details
Interior
Features
Main Floor
Mudroom
0.0 x 0.0Access To Garage / Laundry Sink
Office
9.1 x 10.0Laminate / Cedar Closet
Foyer
0.0 x 0.0Ceramic Floor / Mirrored Closet
Exterior
Features
Parking
Garage spaces 1
Garage type Attached
Other parking spaces 1
Total parking spaces 2
Property History
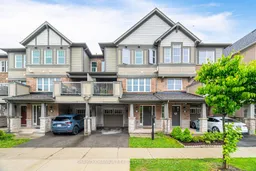 32
32