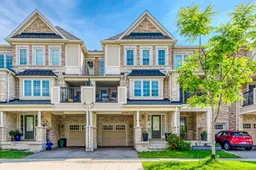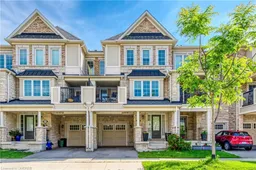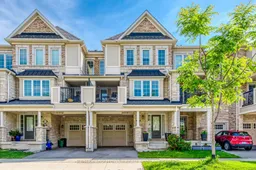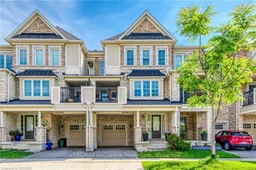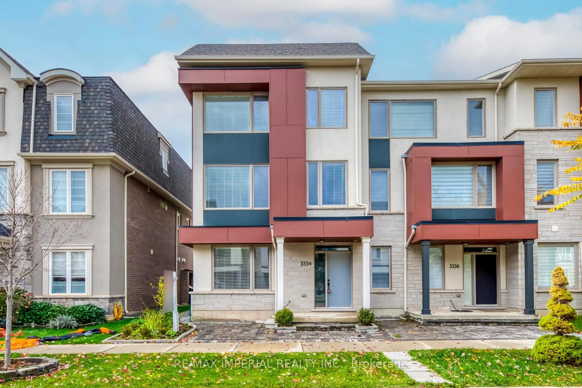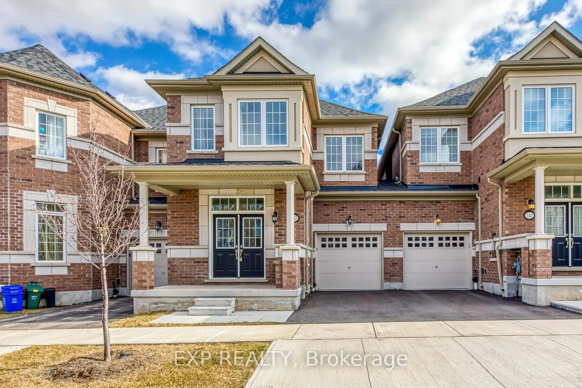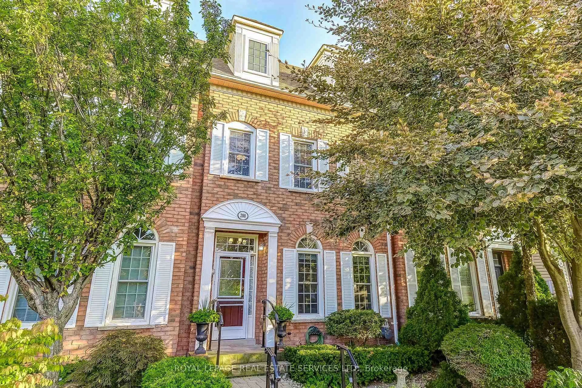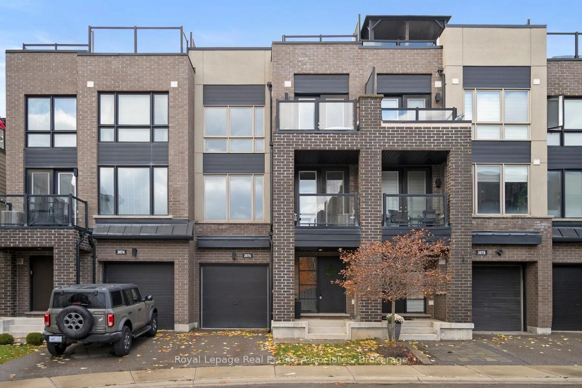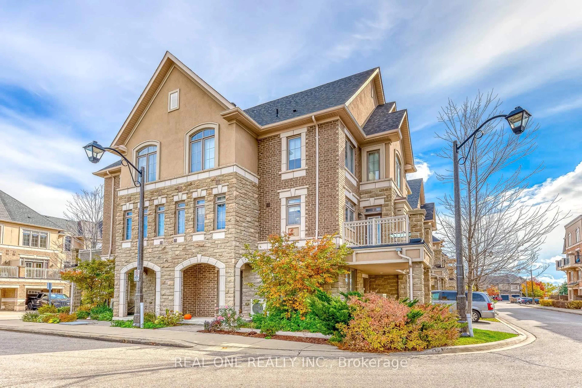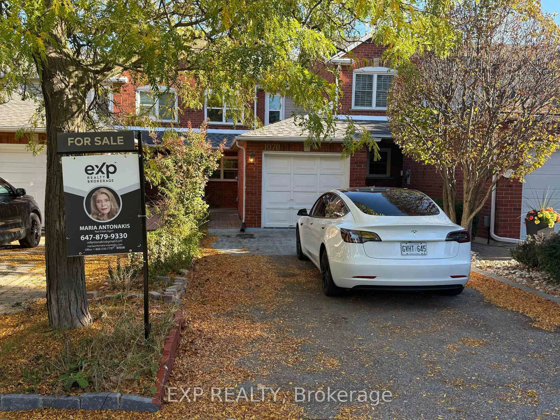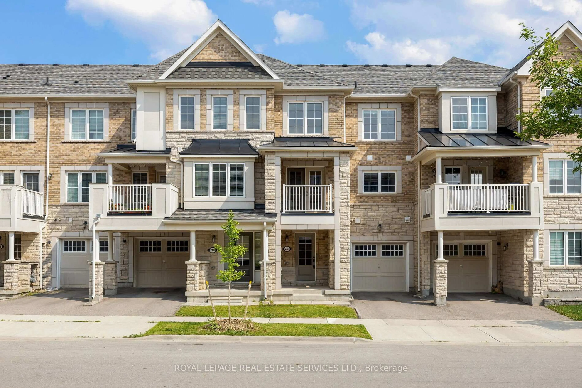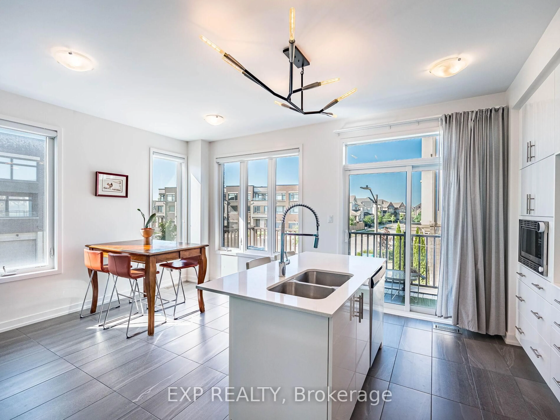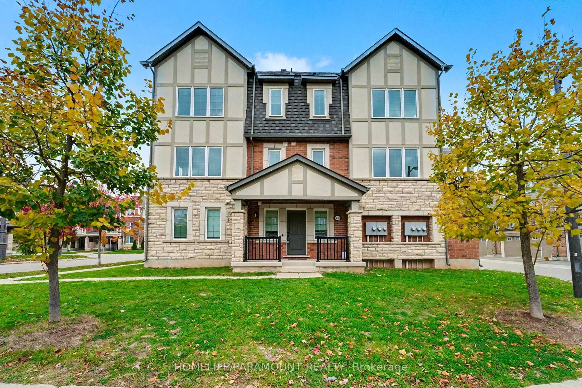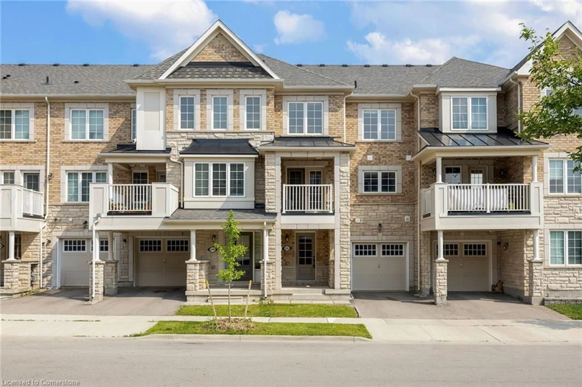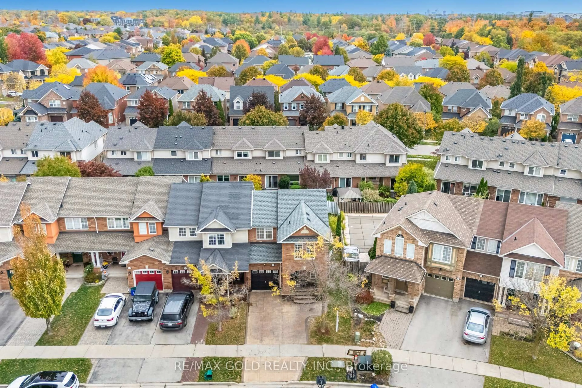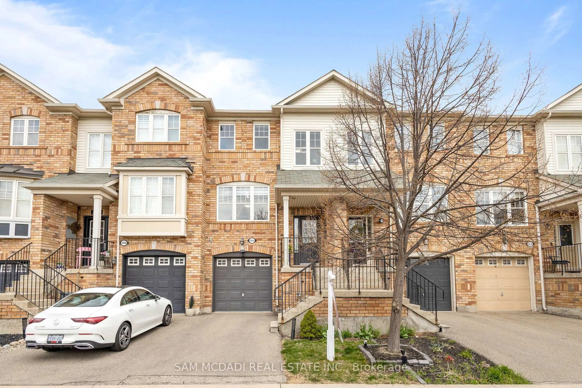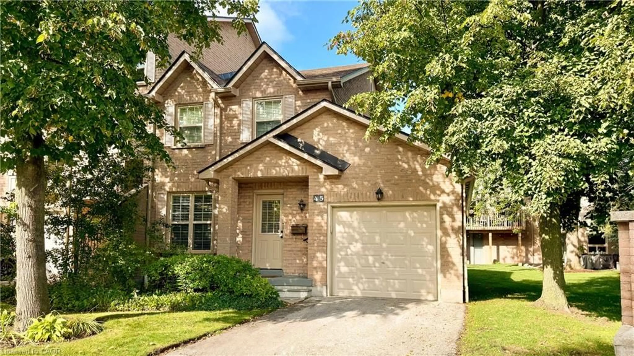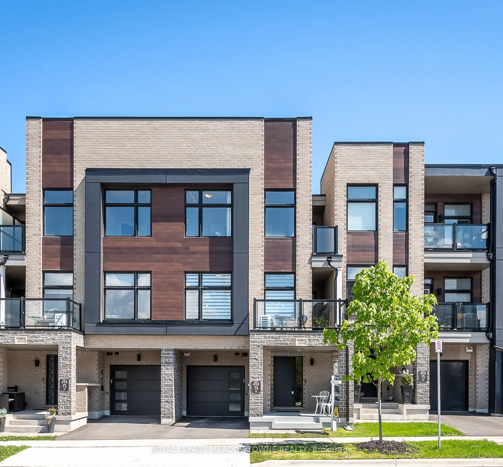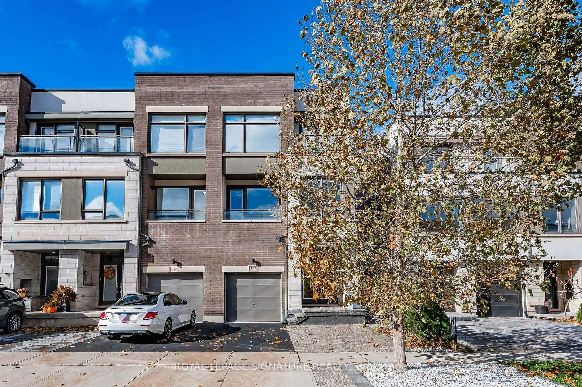Welcome to 3059 Mistletoe in the desirable Preserve community, nestled in North Oakville's heart. This in-demand, freehold townhouse by Mattamy Homes with sunny West-facing exposure. This 3-bedroom, 2.5-bathroom home is steps from the Promenade walkway and Preserve Park which is equipped with basketball and pickleball courts as well as a skate park. The home is conveniently located close to the Highway 407 Neyagawa exit as well as the Sixteen Mile Sports Complex with its upcoming recreation center addition. This bright and spacious gem home boasts upgraded kitchen finishes with quartz countertops, oversized polished
porcelain tiles, a modern glass subway-tile backsplash, and a full pantry. It features solid oak hardwood floors throughout the living room, dining room, and bedrooms, accented by contemporary solid oak stairs and spindles. Great garden door to oversized 12 ft x 8.5 ft balcony with sunny West exposure. The versatile ground floor offers a flex space ideal for a home office or small business as well as a mudroom with built-in shelving for storage and a basin sink. The primary bedroom features a 3-piece ensuite bathroom with a quartz countertop while the main 4-piece bathroom includes a full-depth bathtub. Bonuses include five appliances, window coverings, and a owned tankless water heater.
Inclusions: Dishwasher, Dryer, Refrigerator, Stove, Washer, Window Coverings, Dishwasher, Dryer, Refrigerator, Stove, Washer, Window Coverings
