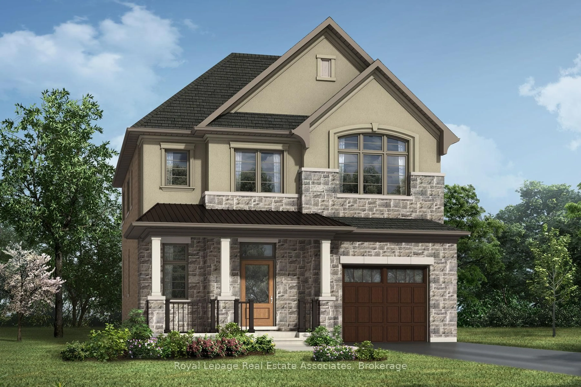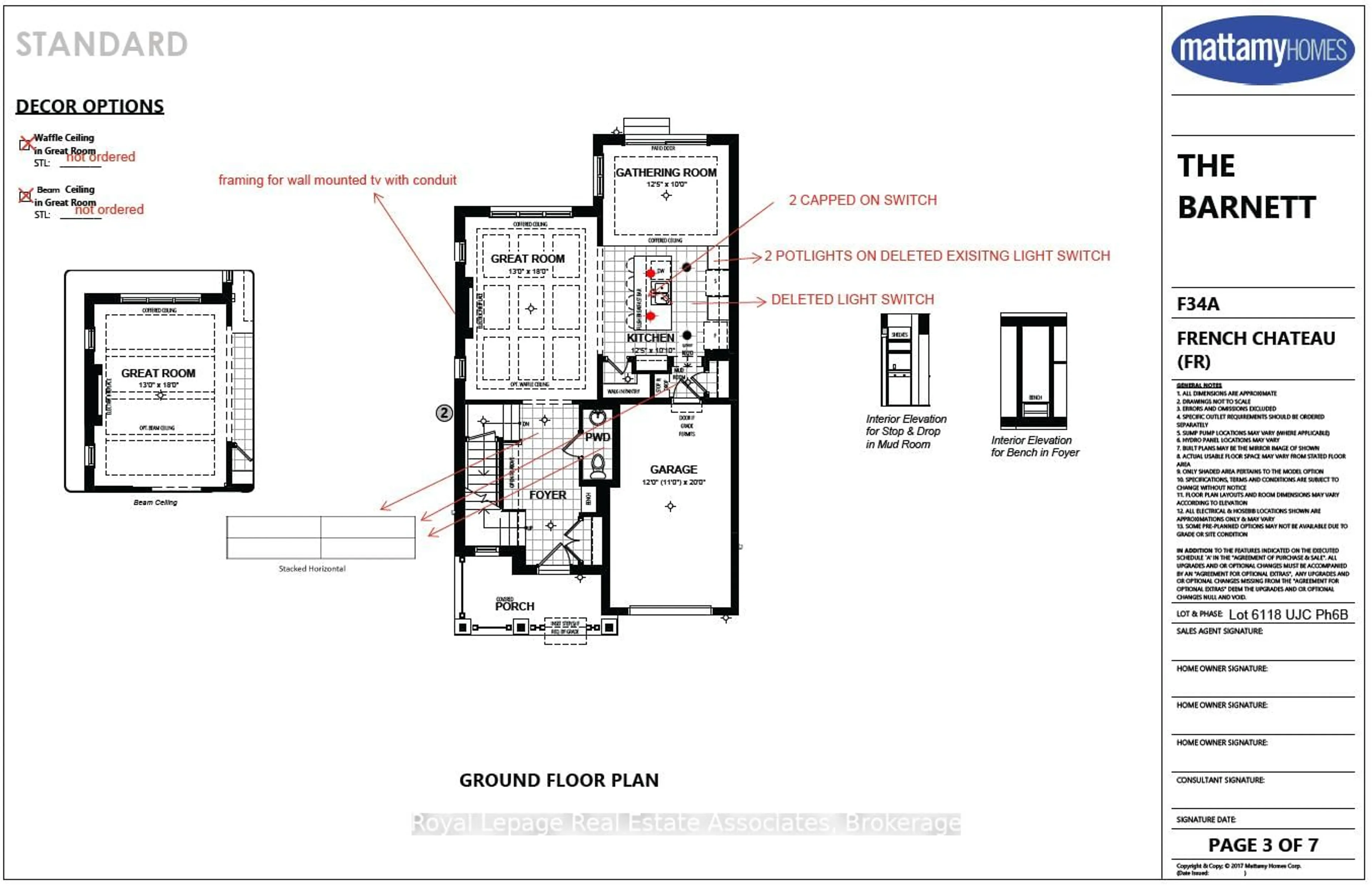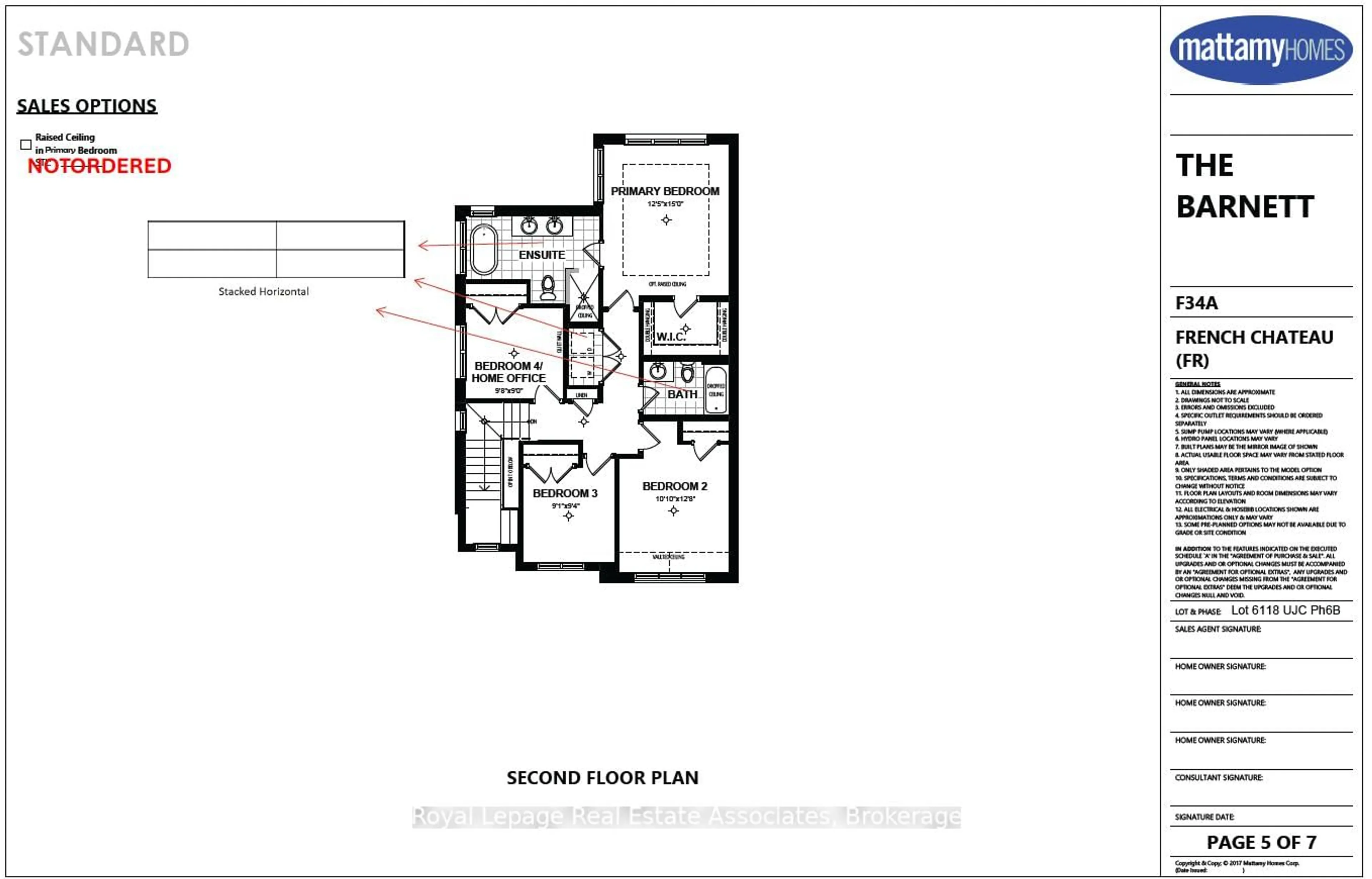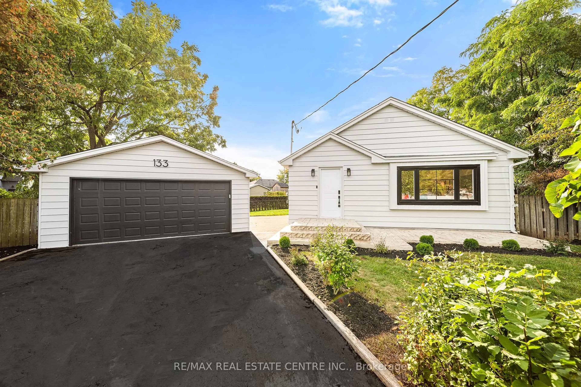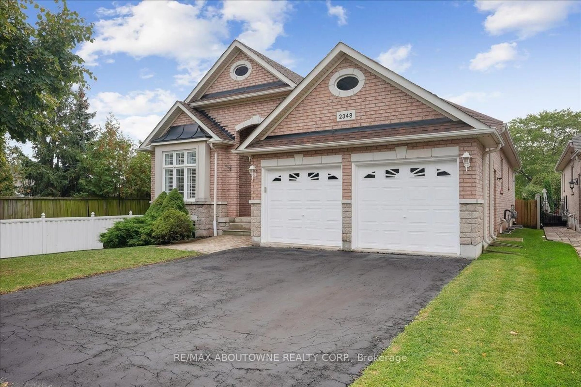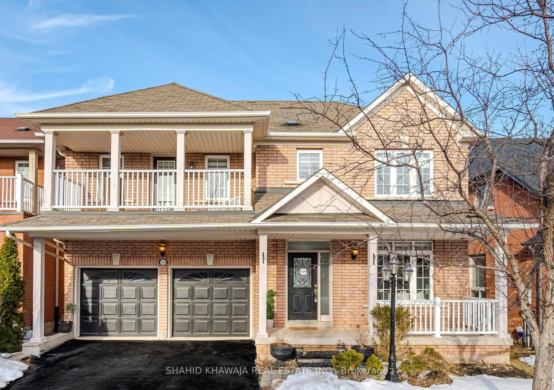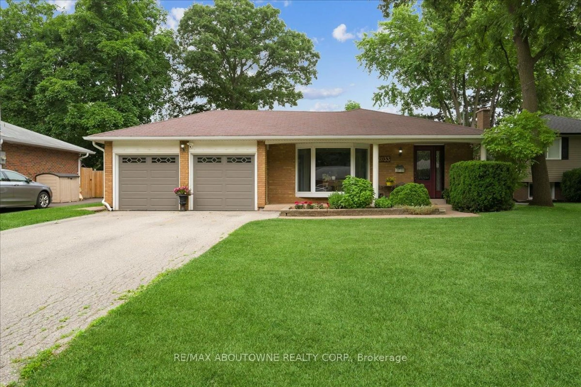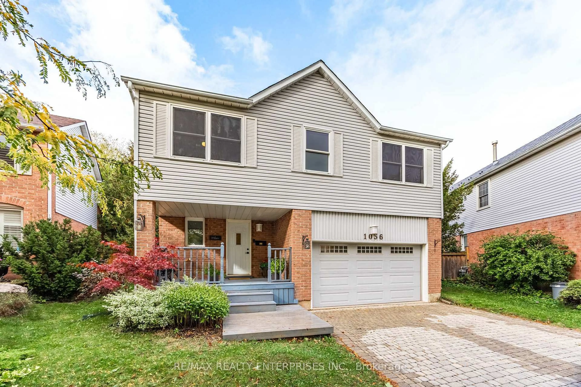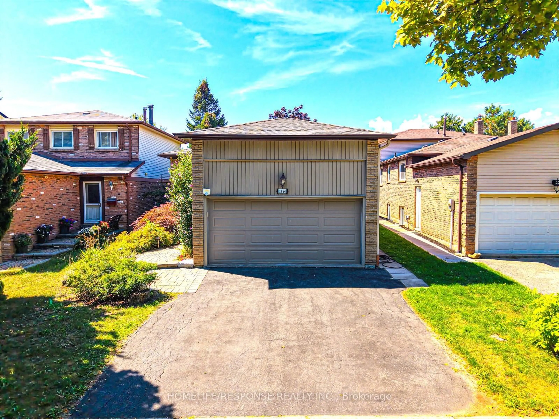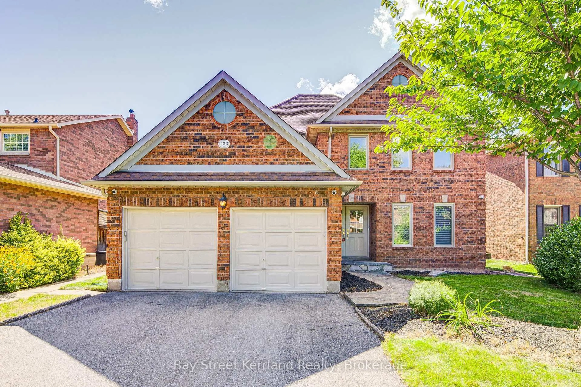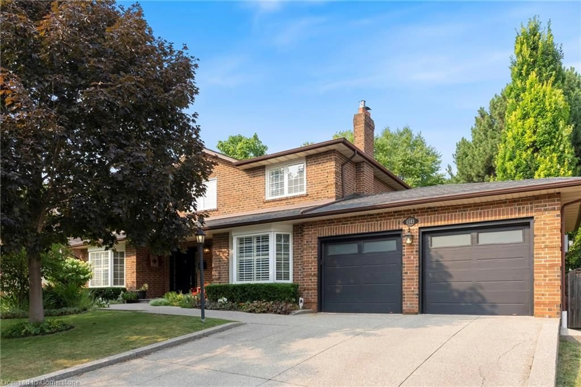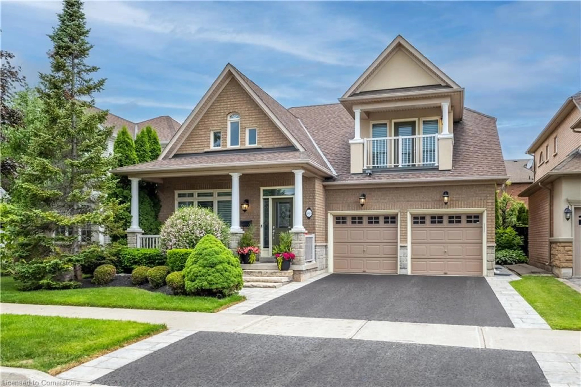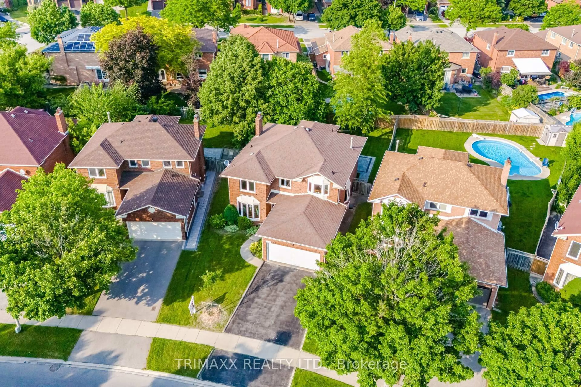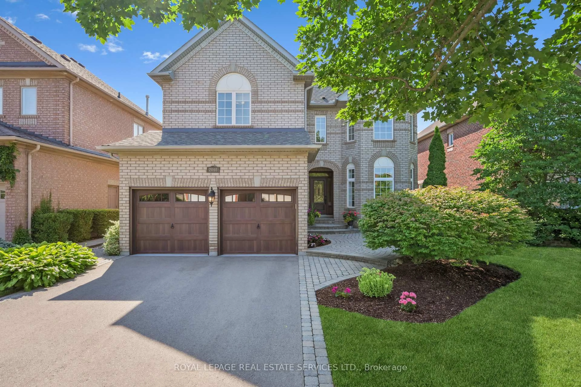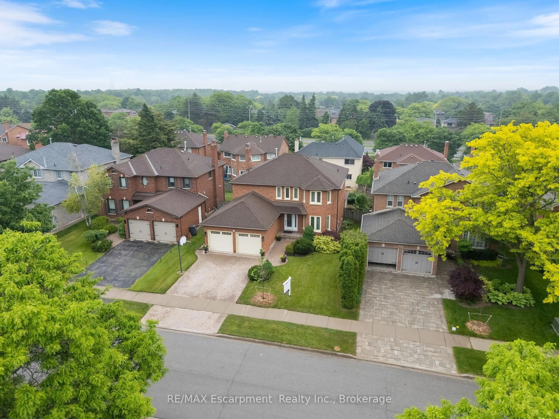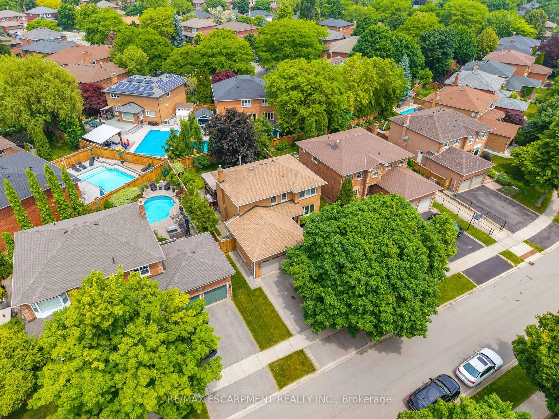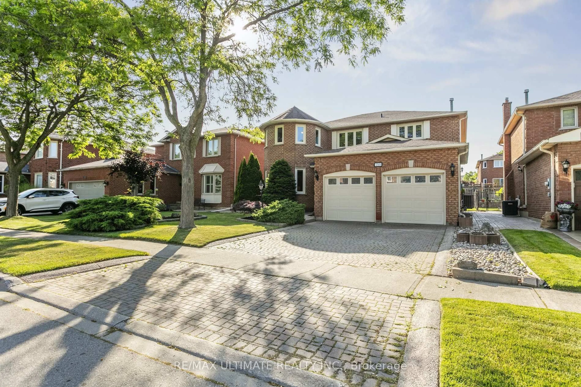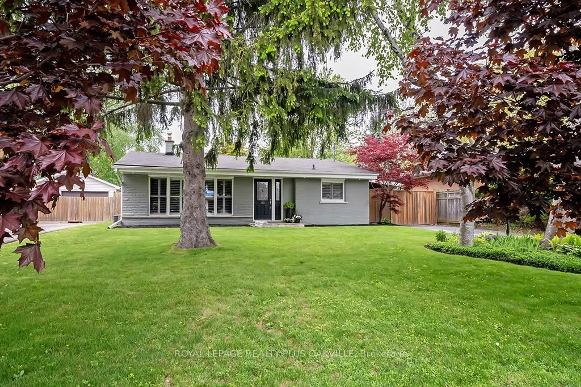1242 Black Bear Tr, Oakville, Ontario L6H 8B1
Contact us about this property
Highlights
Estimated valueThis is the price Wahi expects this property to sell for.
The calculation is powered by our Instant Home Value Estimate, which uses current market and property price trends to estimate your home’s value with a 90% accuracy rate.Not available
Price/Sqft$617/sqft
Monthly cost
Open Calculator

Curious about what homes are selling for in this area?
Get a report on comparable homes with helpful insights and trends.
*Based on last 30 days
Description
Presenting The Barnett French Chateau Model By Mattamy Homes, An Exceptional Under-Construction Detached Residence Located At 1242 Black Bear Trail In Oakville. Offering 2,010 Sq. Ft. Of Thoughtfully Designed Living Space, This 4-Bedroom, 2.5-Bathroom Home Combines Modern Elegance With Energy Efficiency, Featuring Advanced Geothermal Heating For Sustainable Living. The Striking Exterior With A Single-Car Garage Sets The Tone For The Stylish Interiors Within. The Main Floor Showcases A Spacious Great Room With An Electric Fireplace, A Bright Dining Area With Walkout To The Backyard, And An Open-Concept Kitchen Complete With A Centre Island And Walk-In PantryPerfect For Everyday Living And Entertaining. A Convenient 2-Piece Powder Room Completes This Level. Upstairs, The Primary Suite Provides A Private Retreat With A Large Walk-In Closet And A Luxurious 5-Piece Ensuite Featuring A Standalone Soaker Tub And Separate Shower. Three Additional Well-Appointed Bedrooms, A 4-Piece Main Bath, And A Convenient Second-Floor Laundry Room Add Comfort And Practicality. The Unfinished Basement, With A 3-Piece Rough-In, Offers A Blank Canvas To Create Additional Living Space Tailored To Your Needs. Nestled In A Highly Sought-After Family-Friendly Community, This Home Is Just Minutes From Parks, Schools, Shopping, And All Of Oakvilles Finest Amenities, With Easy Access To Major Highways For A Seamless Commute. Dont Miss Your Opportunity To Own This Exceptional Property!
Property Details
Interior
Features
Main Floor
Great Rm
3.96 x 5.48Coffered Ceiling / Electric Fireplace
Dining
3.78 x 3.05Walk-Out / Combined W/Kitchen
Kitchen
3.78 x 3.05Centre Island / Pantry
Exterior
Features
Parking
Garage spaces 1
Garage type Attached
Other parking spaces 1
Total parking spaces 2
Property History
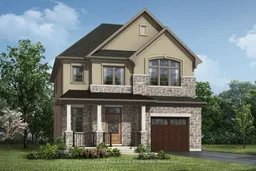 4
4