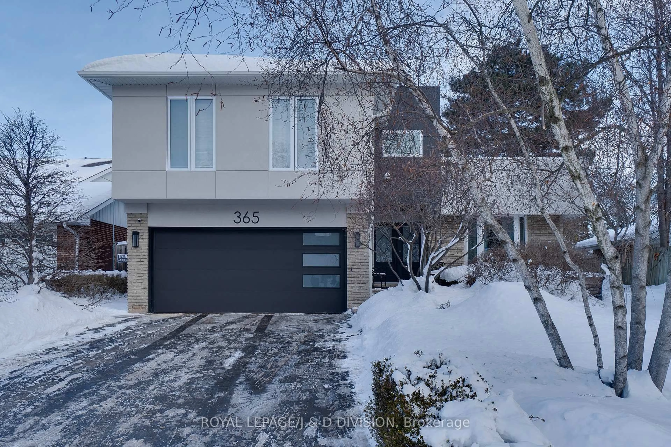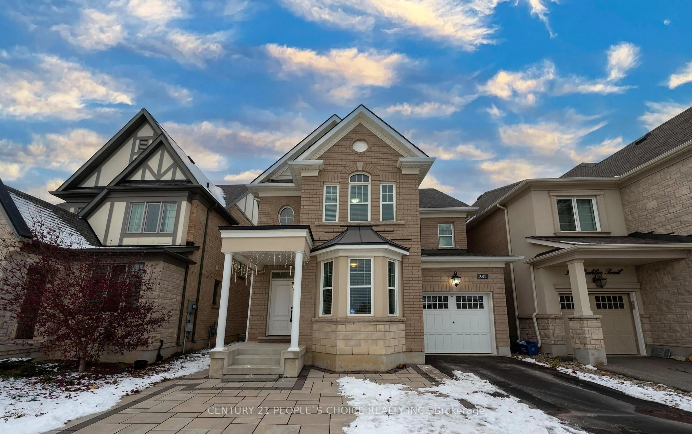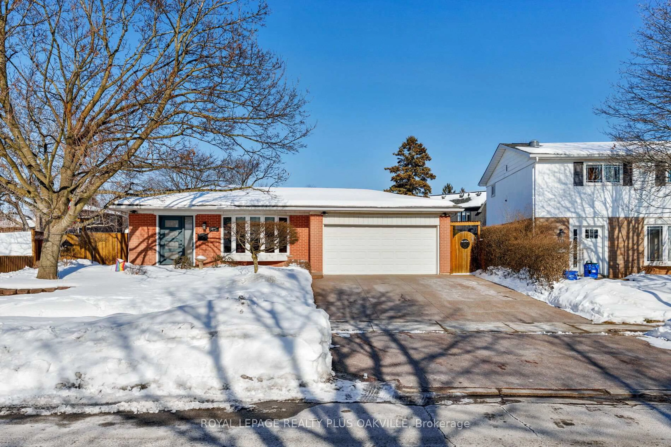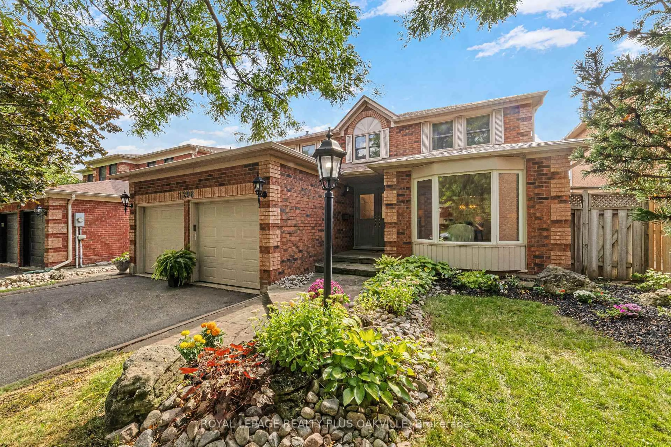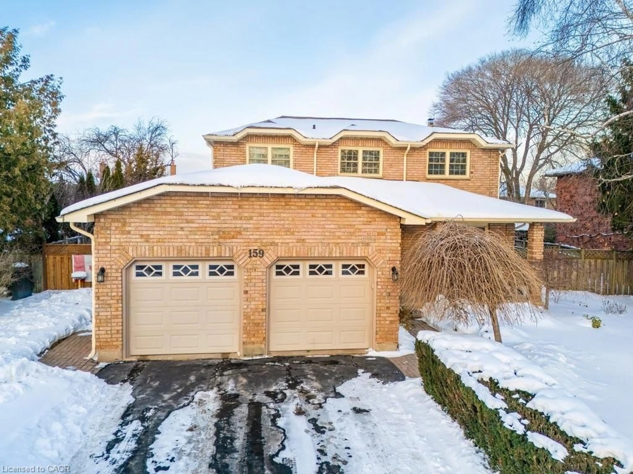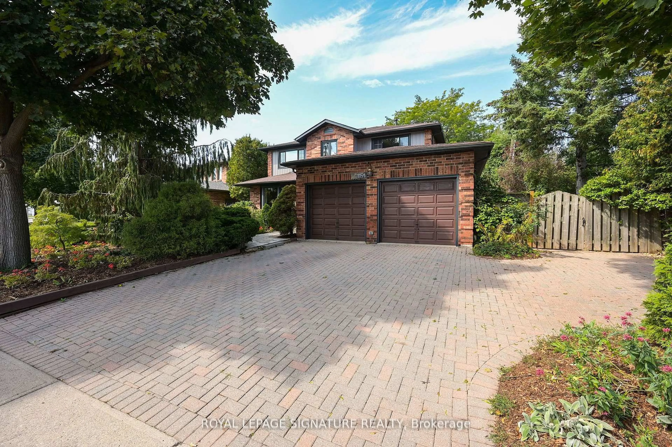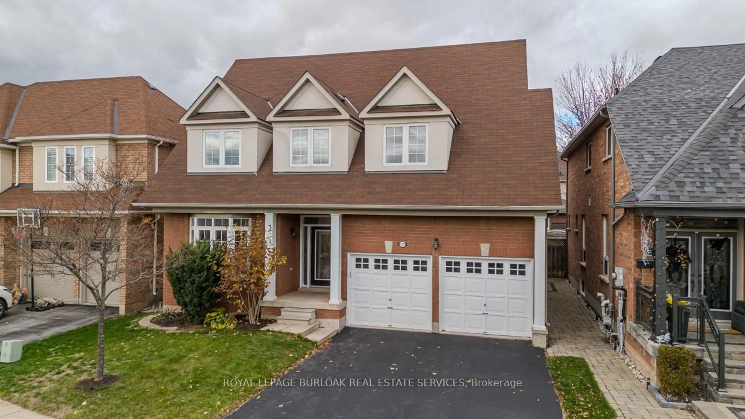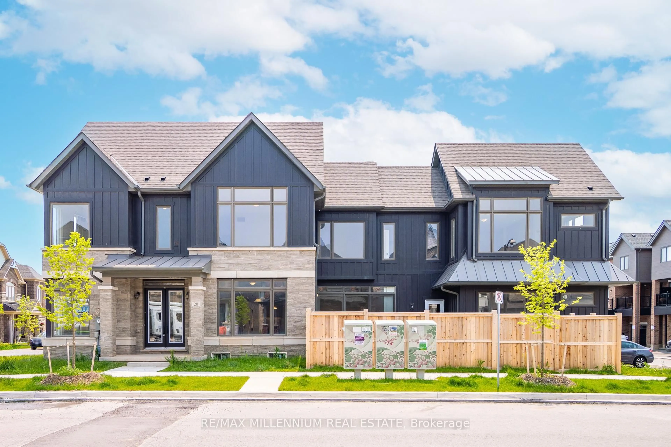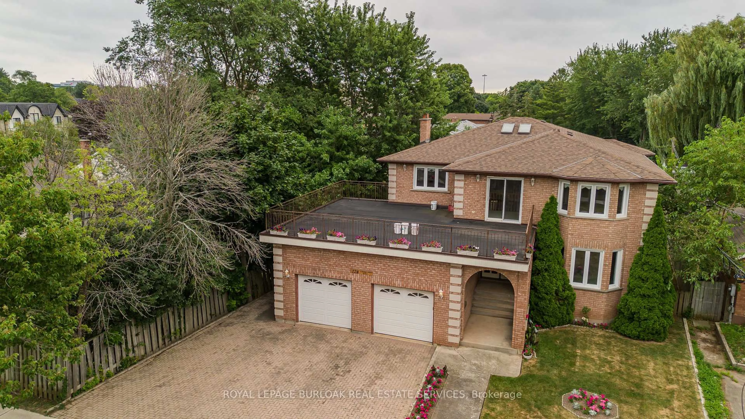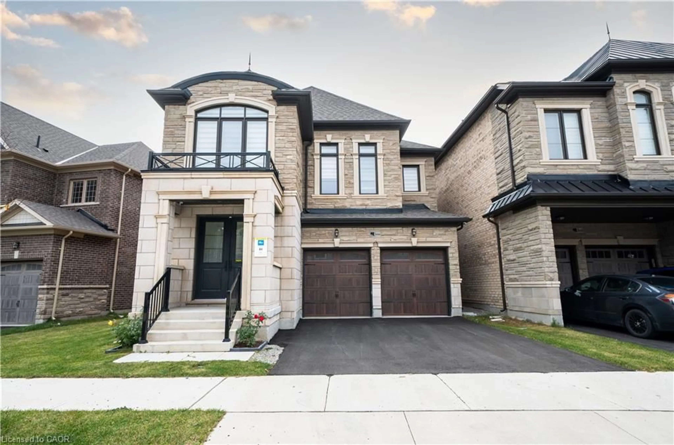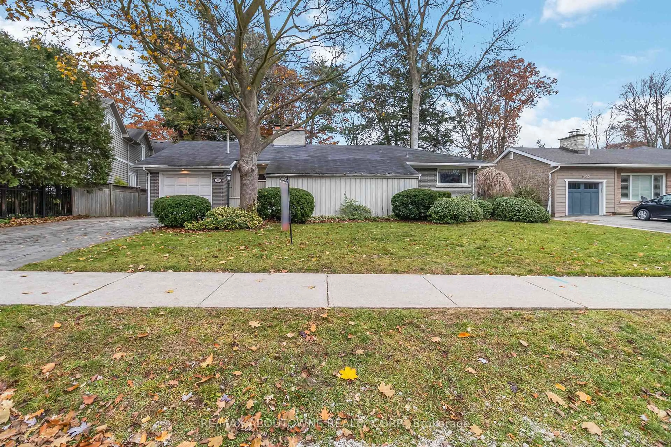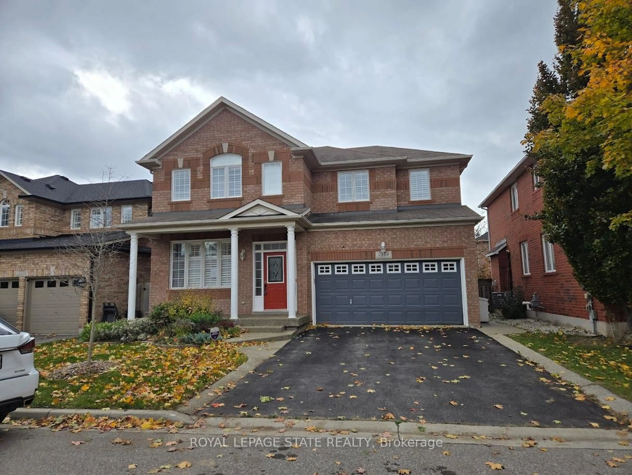Tucked Away On A Quiet, Family-Friendly Street In The Heart Of Prestigious Glen Abbey, This Well-Maintained Detached Home Offers Three Bedrooms, Four Bathrooms, And A Rare Extra-Wide Pie-Shaped Lot With An Expansive Backyard Perfect For Entertaining Or Outdoor Play. Inside, A Renovated Kitchen Showcases White Cabinetry, Granite Counters, And Stainless Steel Appliances, Opening To Bright Principal Rooms Finished With Hardwood Flooring That Flows Through The Main And Upper Levels. The Primary Suite Features An Updated Ensuite, While The Secondary Upstairs Bath Has Also Been Remodeled, Providing Modern Comfort And Timeless Appeal. Beyond The Home, Residents Enjoy All The Advantages Of The Glen Abbey CommunityRenowned For Its Mature Trees, Scenic Walking Trails, Glen Abbey Community Centre, And The World-Famous Glen Abbey Golf ClubAlong With Convenient Access To Shopping, Dining, Transit And Major Highways. Families Will Especially Value The Coveted School Catchment That Includes Abbey Park High School, Consistently Ranked Among The Top High Schools In Ontario. This Is A Rare Opportunity To Own A Turn-Key Property Combining Quality Upgrades, Generous Outdoor Space And One Of Oakvilles Most Sought-After Locations.
Inclusions: Fridge, Stove, Dishwasher, Washer, Dryer
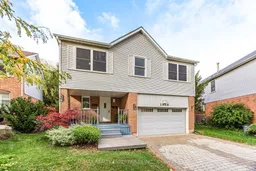 34
34

