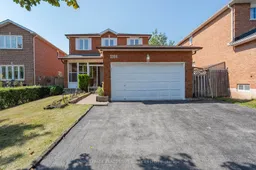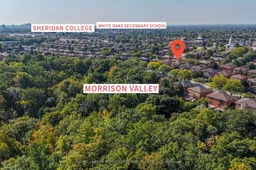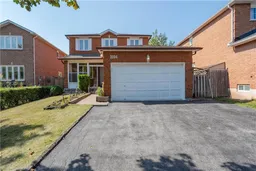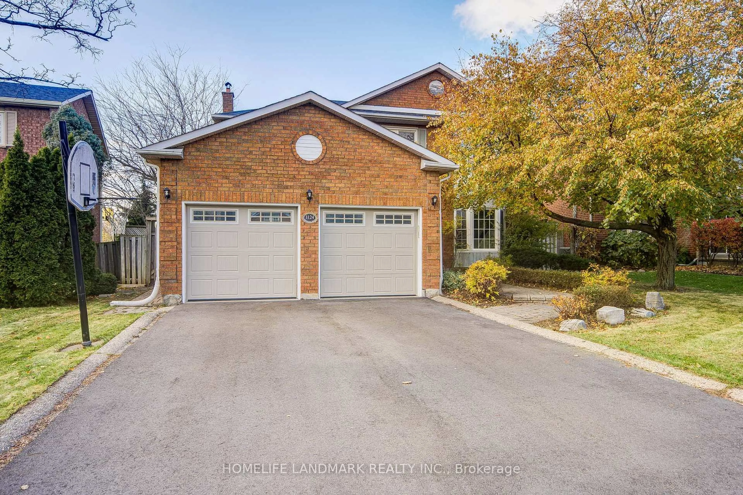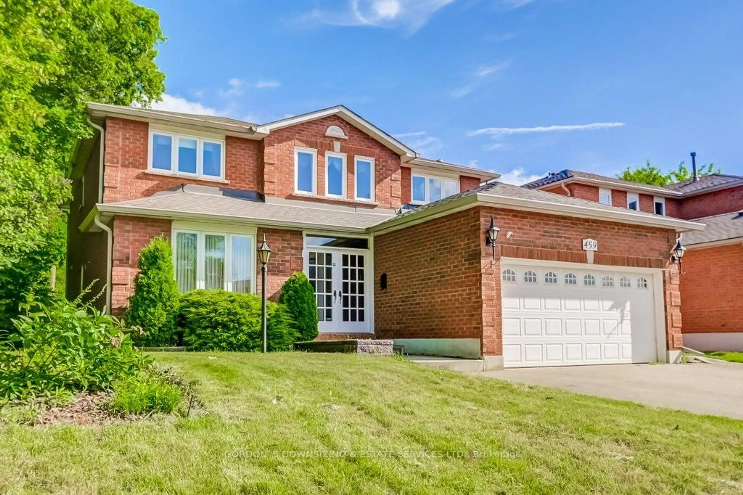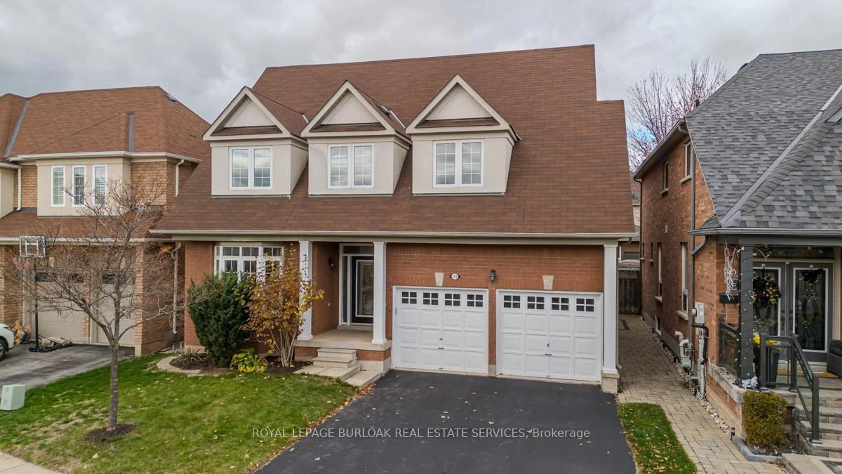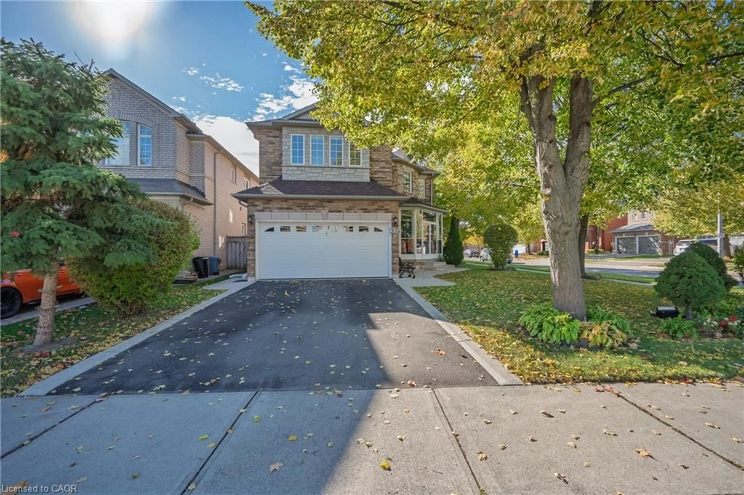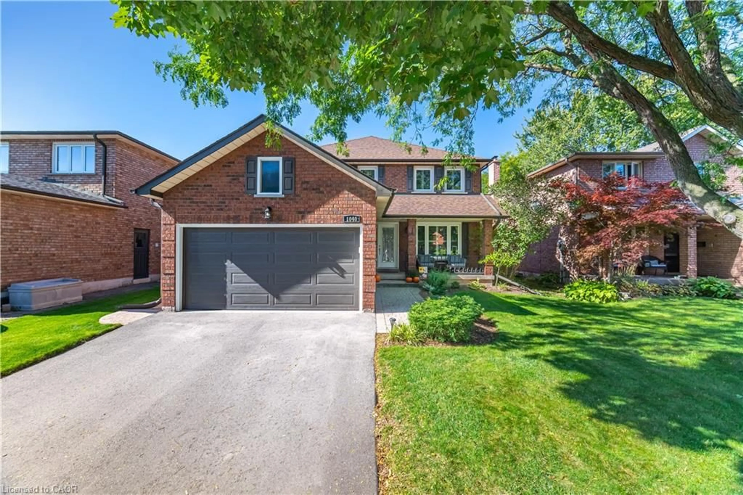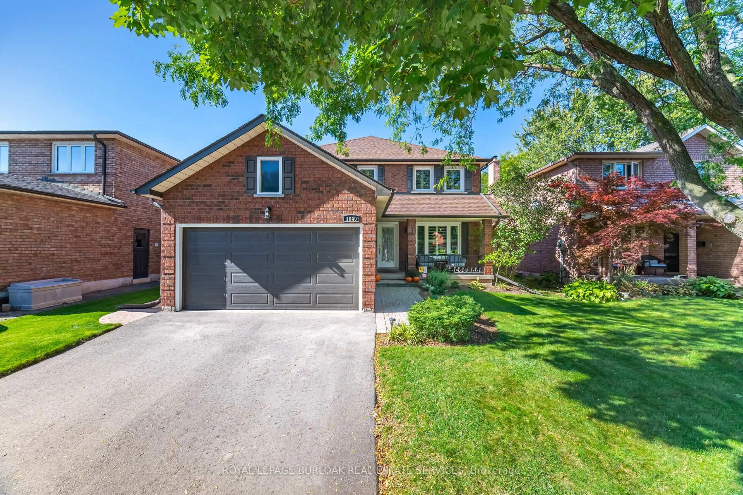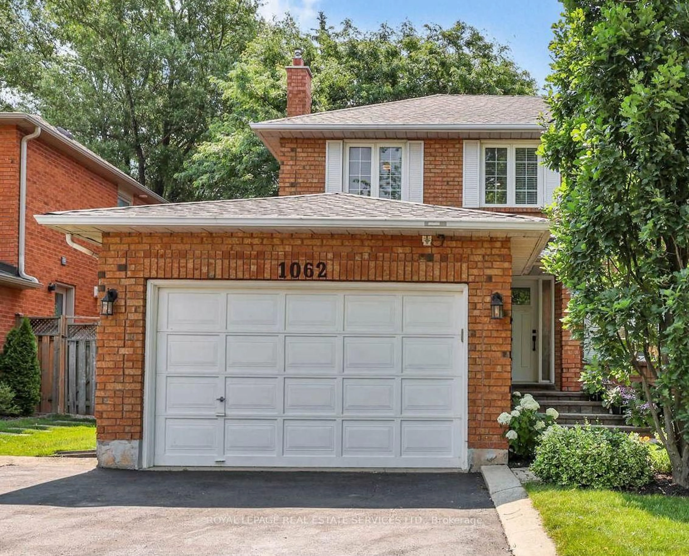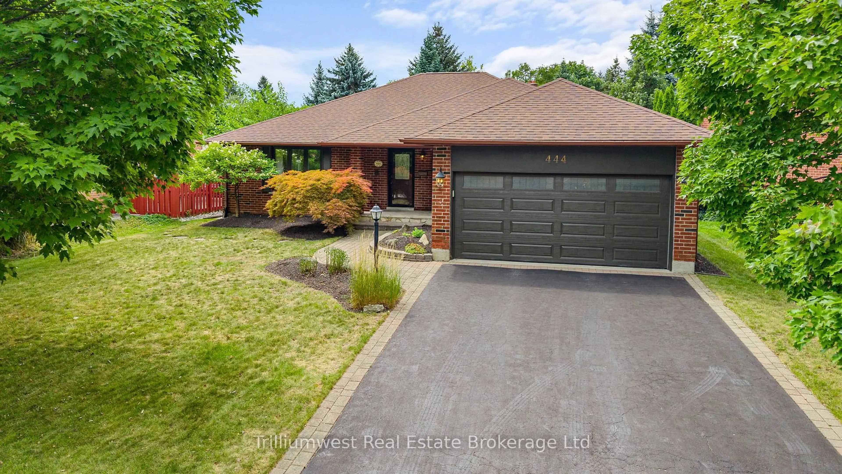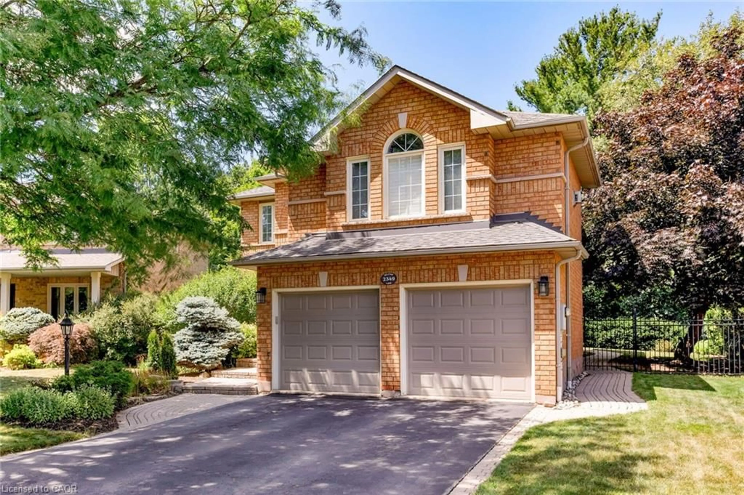Uncover the potential of this hidden gem in the desirable Wedgewood Creek neighborhood, with the added bonus of nearby Morrison Valley for outdoor enthusiasts! With 2,040 square feet of bright living space and an additional 1,098-square-foot basement, there's plenty of room to shape it to your liking or enjoy its current charm. The home features excellent curb appeal and a mature, spacious yard perfect for entertaining or creating your personal outdoor retreat. Inside, you'll find gleaming hardwood floors and a charming kitchen/breakfast area with large windows that frame peaceful backyard views. The cozy family room, centered around a brick gas fireplace, is ideal for relaxing evenings. With four generously sized bedrooms, including a primary suite with a walk-in closet and ensuite bath, this home offers both comfort and potential for modern updates. Located near top-rated schools, shopping, parks, Oakville GO, the new hospital, major highways, and essential amenities, this property combines convenience with opportunity. Plus, enjoy the natural beauty and outdoor activities of Morrison Valley just a stones throw away. Make this house your next home!
Inclusions: All existing appliances, stove, fridge, washer, dryer, all existing window coverings, all existing elfs.
