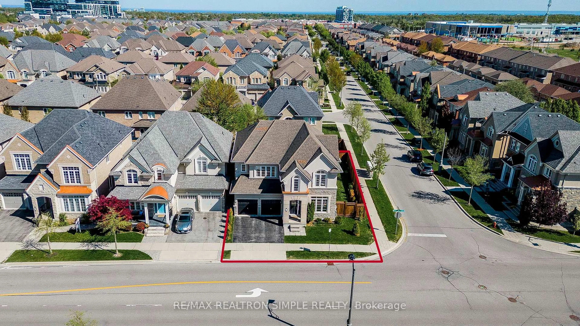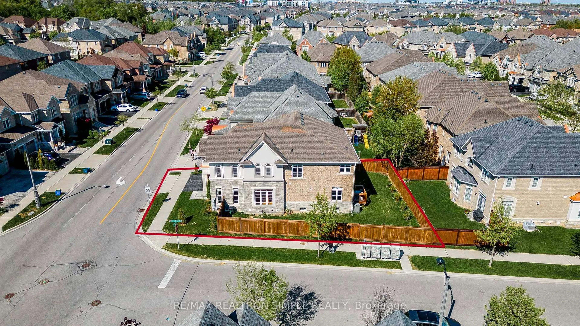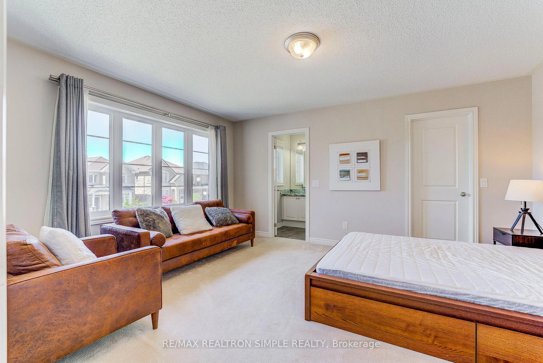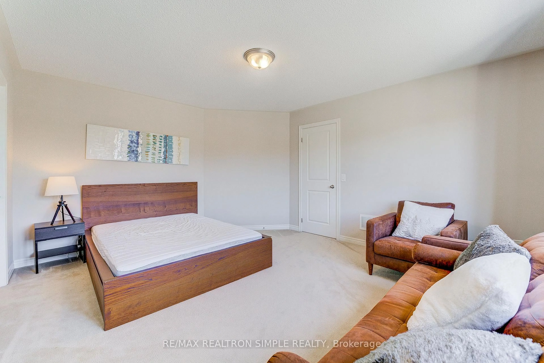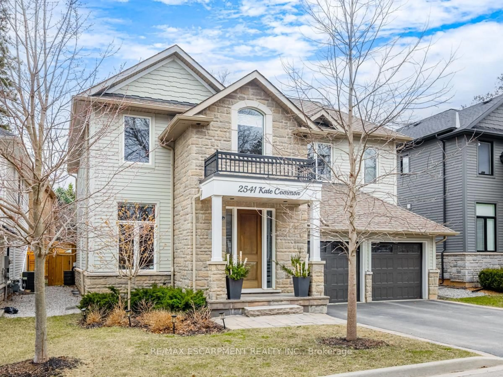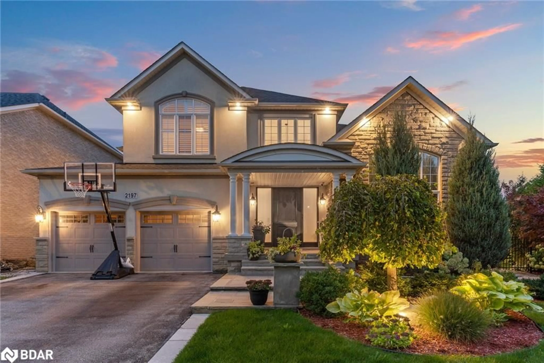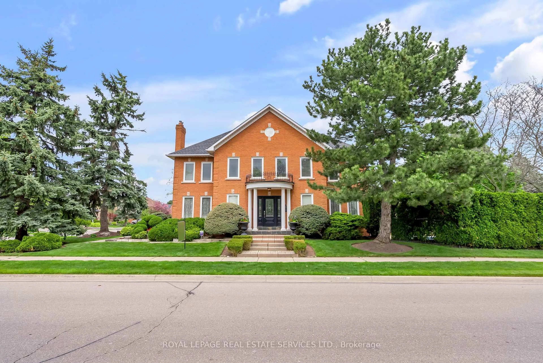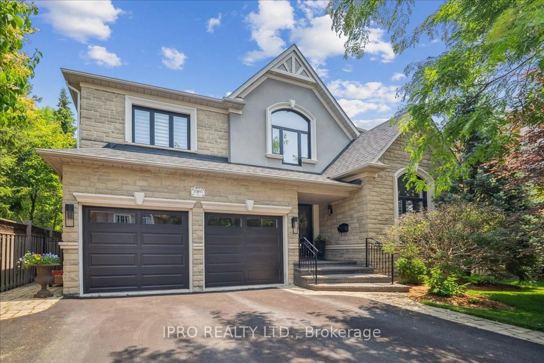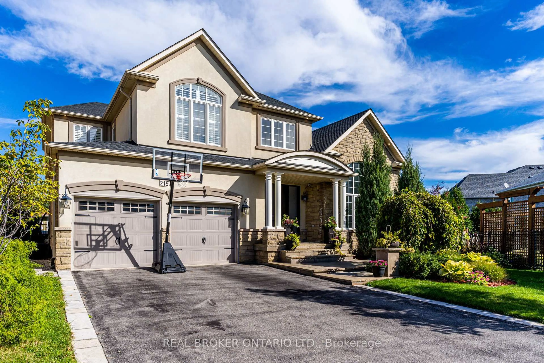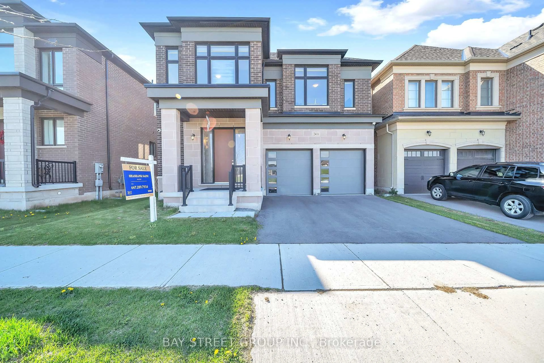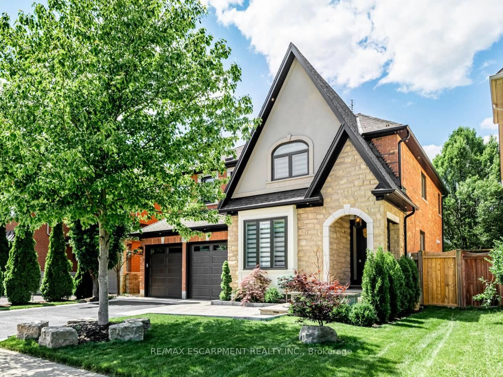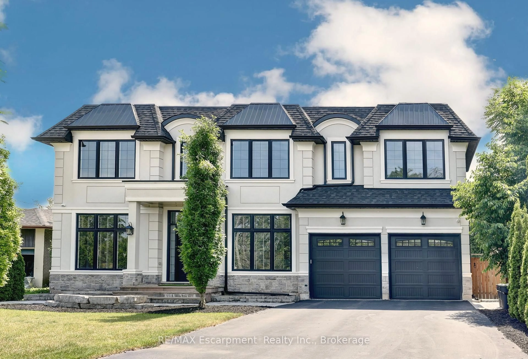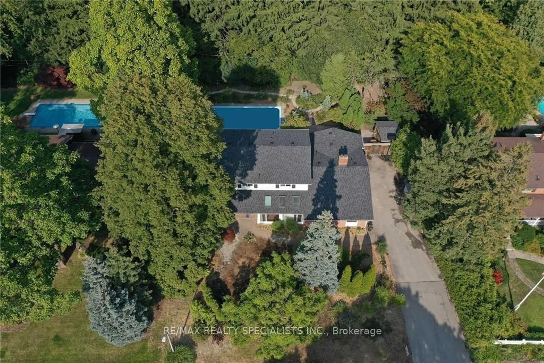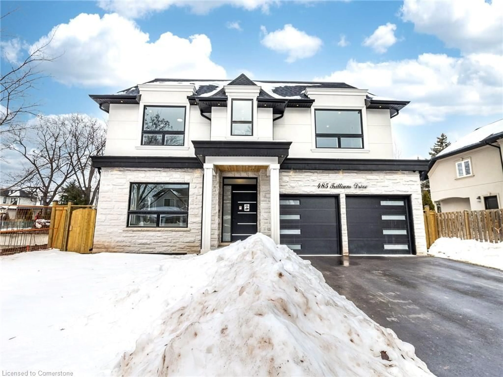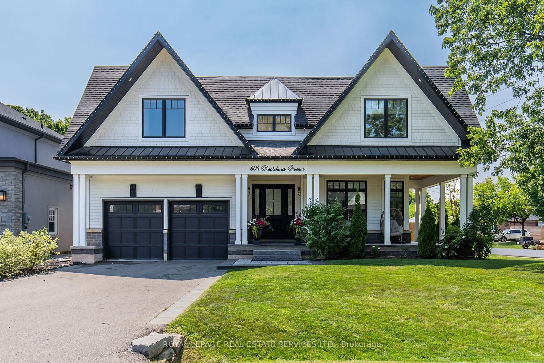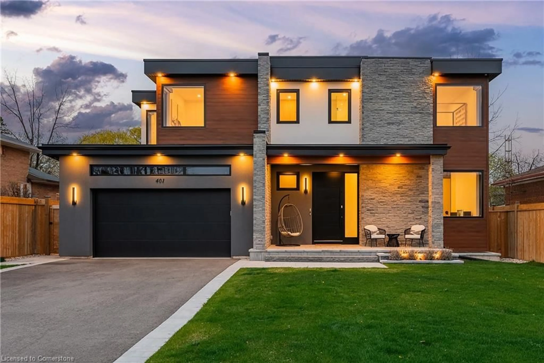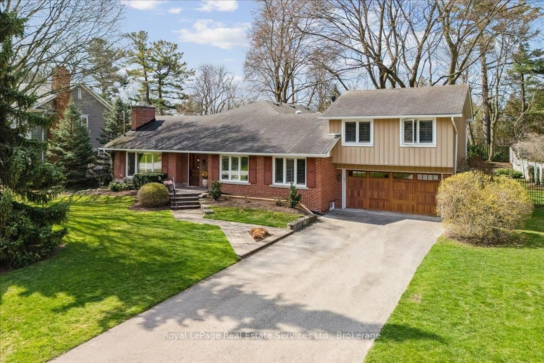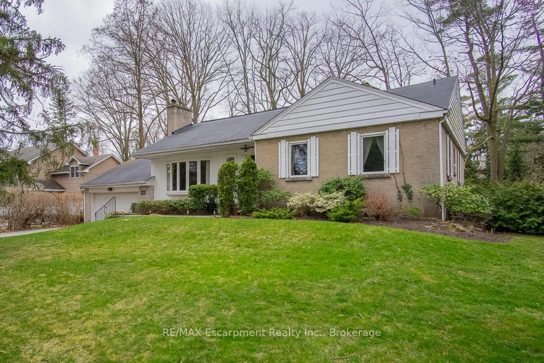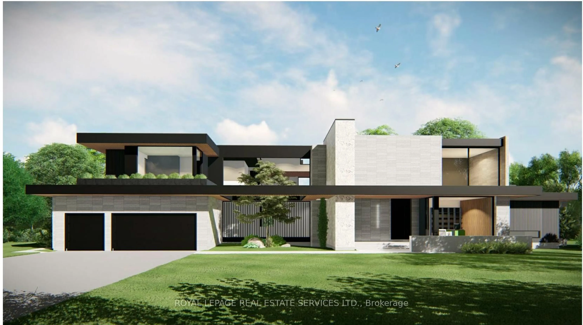574 North Park Blvd, Oakville, Ontario L6M 0N7
Contact us about this property
Highlights
Estimated valueThis is the price Wahi expects this property to sell for.
The calculation is powered by our Instant Home Value Estimate, which uses current market and property price trends to estimate your home’s value with a 90% accuracy rate.Not available
Price/Sqft$628/sqft
Monthly cost
Open Calculator

Curious about what homes are selling for in this area?
Get a report on comparable homes with helpful insights and trends.
+8
Properties sold*
$1.9M
Median sold price*
*Based on last 30 days
Description
**Stunning 3,500 Sq. Ft. Home on Premium Corner Lot** Welcome to this exquisite Rosehaven-built home in sought-after Woodline Trails, featuring 3,500 sq. ft. of luxury living on the largest corner lot in the area! This home offers 4 spacious bedrooms plus an upstairs office, a large finished rec room in the basement, and 5 upgraded bathrooms (including 3 upstairs). Enjoy an open-concept layout with open-to-below stairs, 9 ft ceilings, elegant hardwood floors, and an upgraded chef's kitchen with granite counters, top-of-the-line B/I appliances, and custom lighting. The basement is uniquely accessible by two staircases, including direct access from the garage. Just steps from Dundas Market Square, Lions Valley Park, trails, community center, hospitals and top-rated schools, this is luxury family living at its finest!
Property Details
Interior
Features
2nd Floor
Primary
5.79 x 4.08Broadloom / W/I Closet / Window
2nd Br
3.9 x 4.75Broadloom / Large Closet / Window
3rd Br
5.54 x 3.83Broadloom / Large Closet / Window
4th Br
3.95 x 4.44Broadloom / Large Closet / Window
Exterior
Features
Parking
Garage spaces 2
Garage type Attached
Other parking spaces 2
Total parking spaces 4
Property History
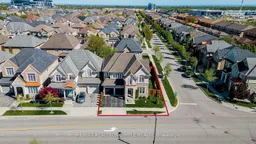 50
50