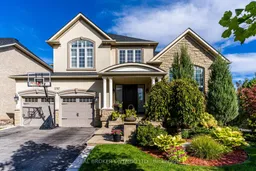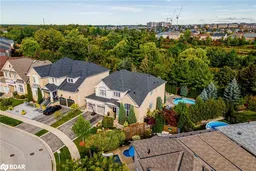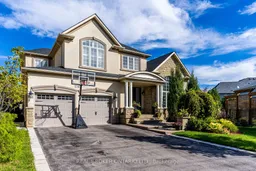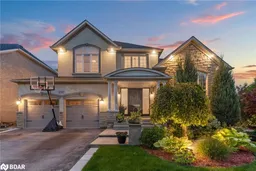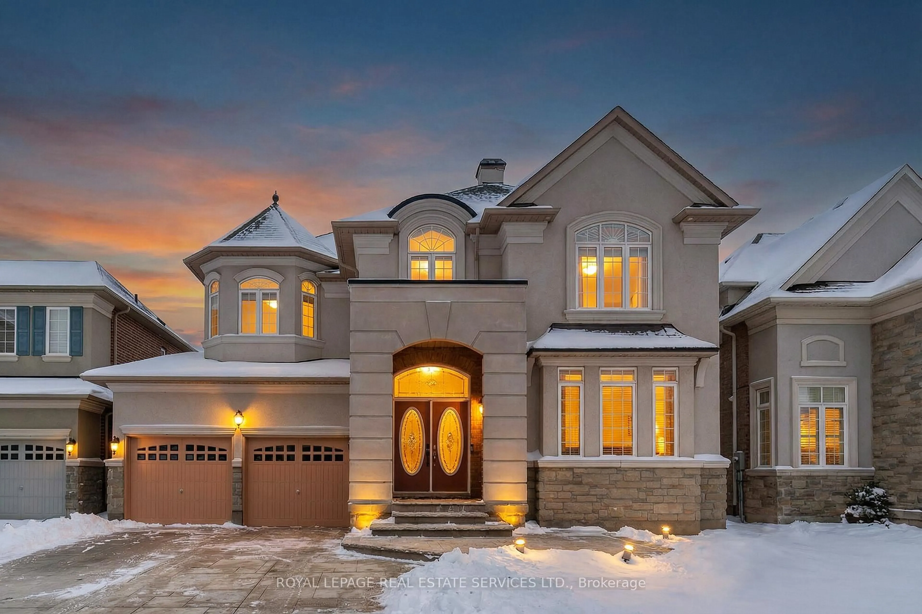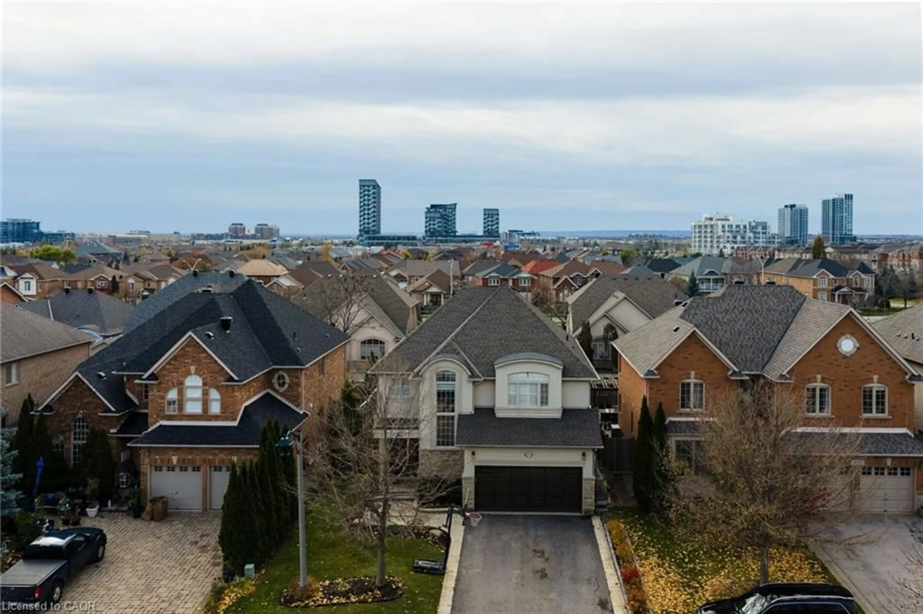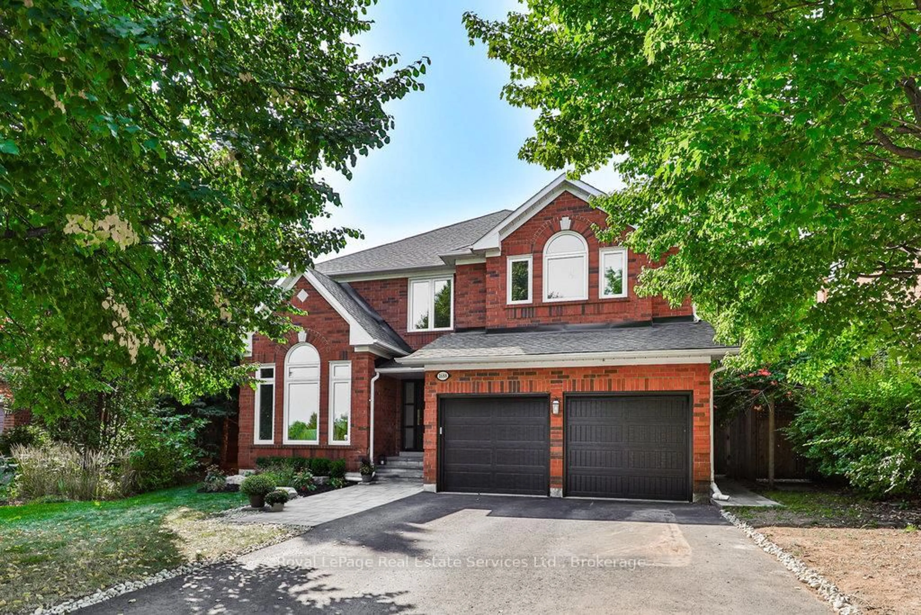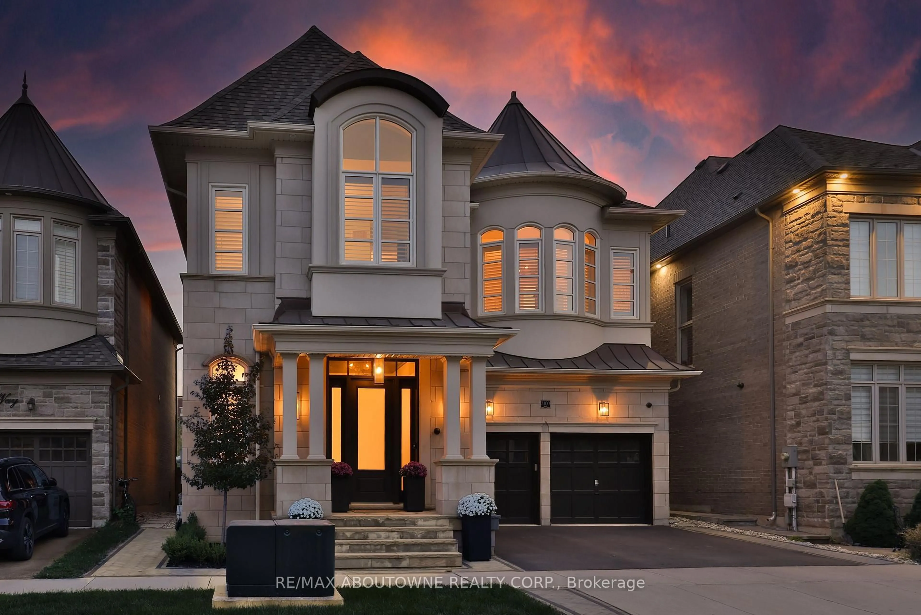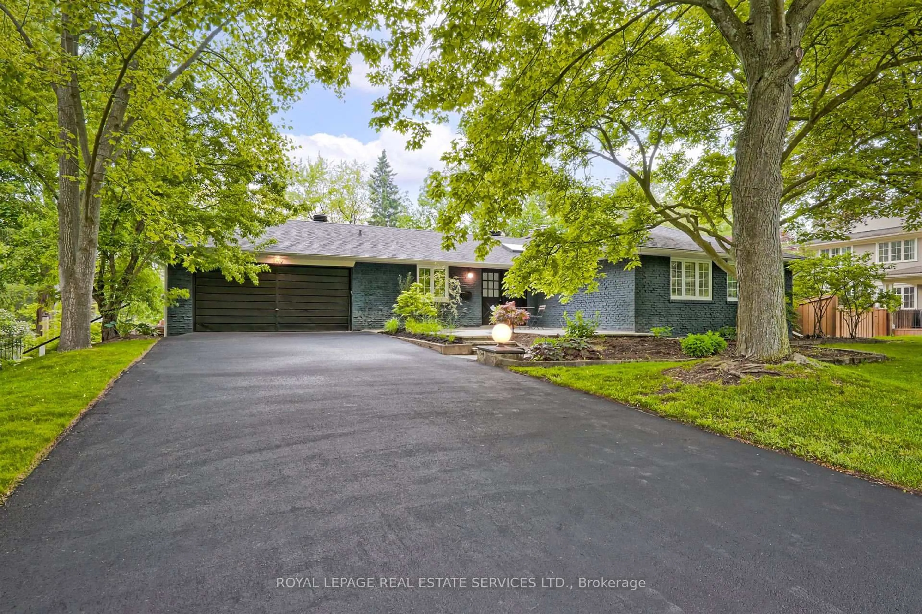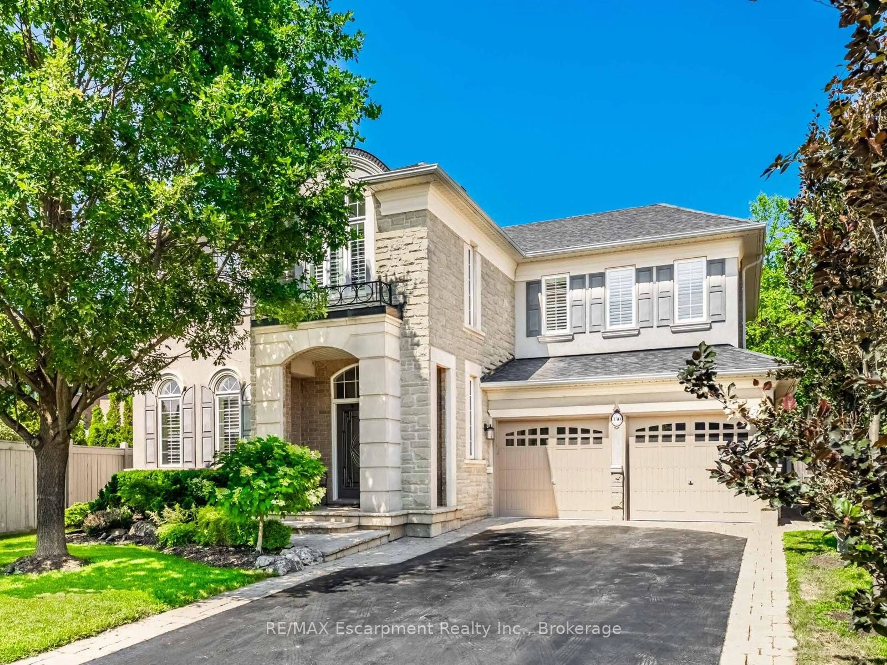Set on an extra-wide, pie-shaped ravine lot in highly sought after Bronte Creek, this home is the perfect backdrop for your next chapter: refined, relaxed, and ready to enjoy. Inside, you'll find elegance in the details: crown moulding, pot lights, arched doorways, vaulted ceilings, California shutters, and a newly renovated laundry room with new washer and dryer (2022). The kitchen is equipped with GE Monogram built-ins and a reverse osmosis system, and flows seamlessly to a private backyard oasis. All bathrooms have been tastefully updated within the past three years, and the primary suite boasts a custom walk-in closet. The fully finished basement features an electric fireplace, a 3-piece bathroom with a steam shower, a gym space, and a second dishwasher and fridge in the wet bar/servery, ideal for extended family or entertaining. Step outside and discover your resort-style retreat: a 22x40 heated saltwater pool (equipped with a Hayward heater and filter, 2020), an 8-seater hot tub, a pool cabana featuring a wet bar and 2-piece bath, a metal canopy, and even a pizza oven. Surrounded by top-rated schools, scenic trails, and convenient amenities, this home offers the best of Bronte Creek living with parks, shopping, and highway access all minutes away.
Inclusions: All light fixtures, all window coverings, TV brackets, TV and bracket in gym; 2 auto garage openers, one remote; central vac & equip, shed, metal canopy, tankless water system owned (2017), asphalt shingle roof (2017), 4 tonne AC (2017), gas furnace; pool (2009) & related equipment including Hayward 8 cartrage filter (2020), Hayward heater (2020), pool vacuum; outdoor pizza/bbq oven, water softener, reverse osmosis water purification system (2013), 4 outdoor security cameras, landscape lighting, gas hookup for bbq in backyard & garage; all appliances including 2 dishwashers (Bosch in kitchen & KitchenAid in finished basement), 2 fridges (GE Monogram in kitchen & KitchenAid in basement), 5-burner gas stove top, built-in microwave/convection oven, wall oven, warming drawer, hood fan, wine fridge; washer & dryer (both 2022).
