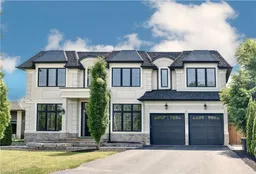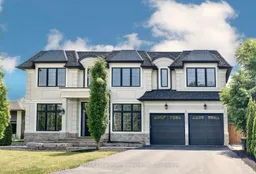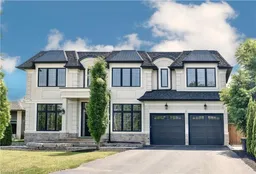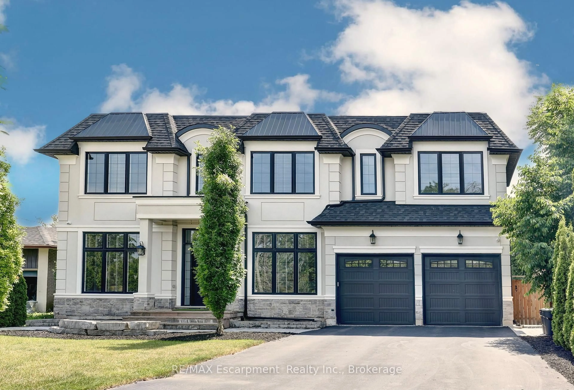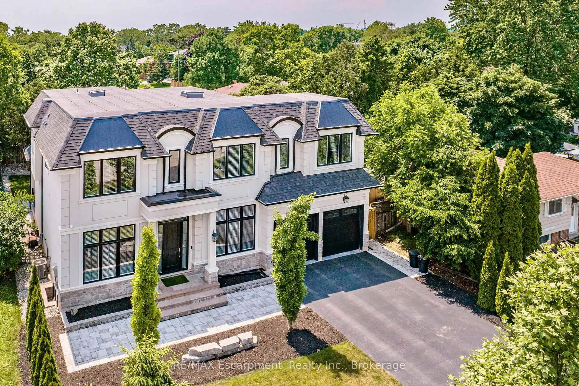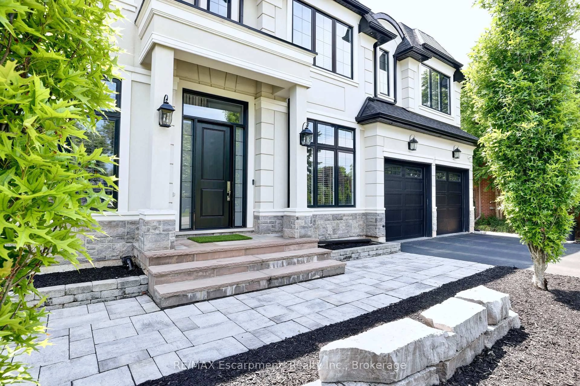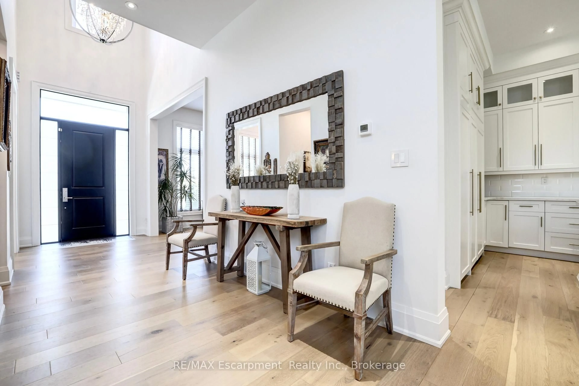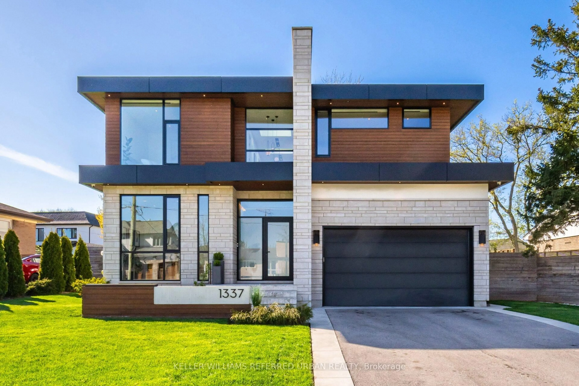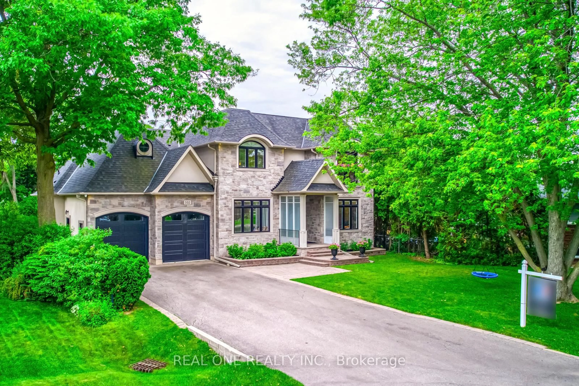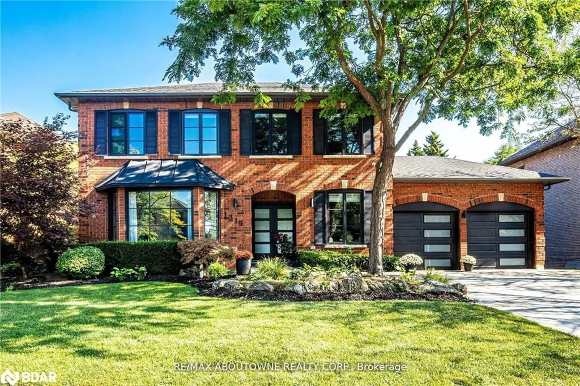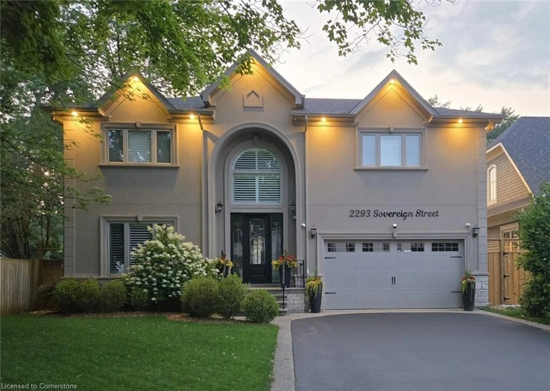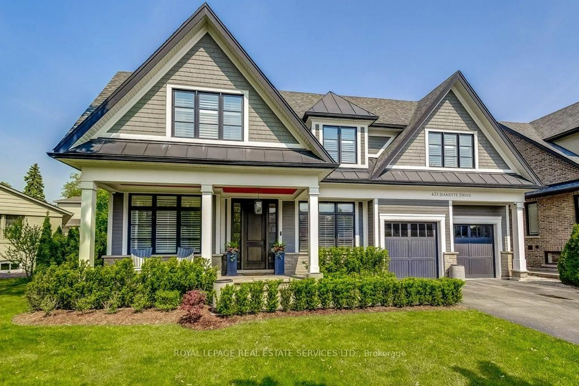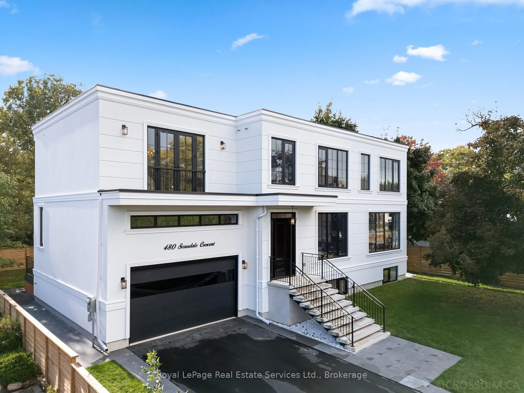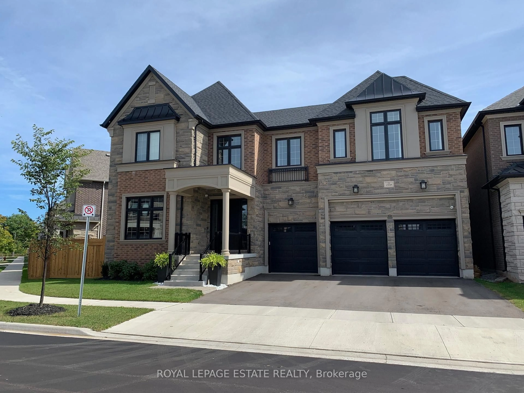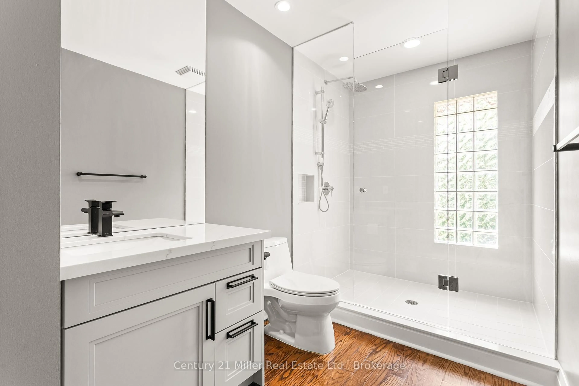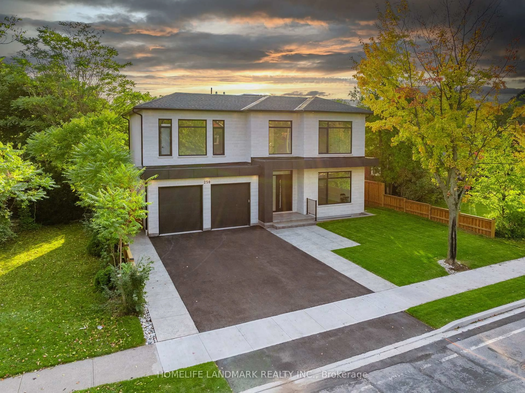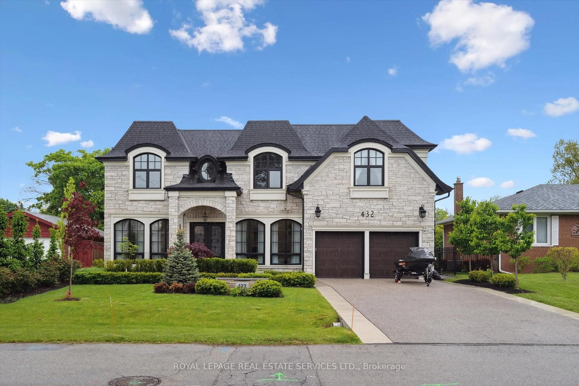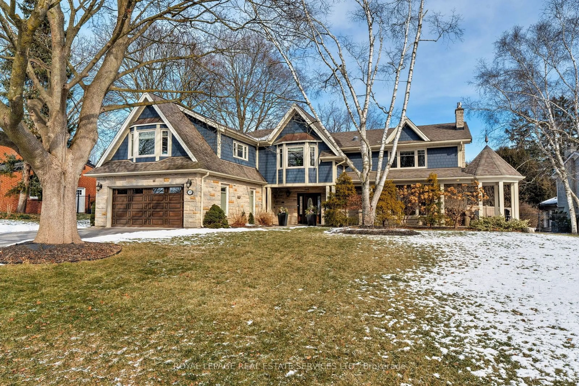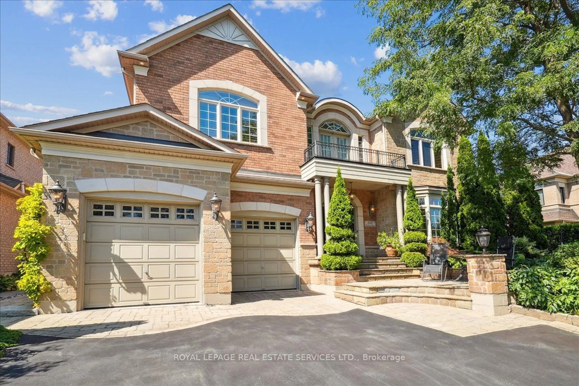402 Tennyson Dr, Oakville, Ontario L6L 3Z1
Contact us about this property
Highlights
Estimated valueThis is the price Wahi expects this property to sell for.
The calculation is powered by our Instant Home Value Estimate, which uses current market and property price trends to estimate your home’s value with a 90% accuracy rate.Not available
Price/Sqft$1,076/sqft
Monthly cost
Open Calculator

Curious about what homes are selling for in this area?
Get a report on comparable homes with helpful insights and trends.
+8
Properties sold*
$1.7M
Median sold price*
*Based on last 30 days
Description
Sophisticated Custom Luxury in Prestigious West Oakville. This stunning, thoughtfully designed home offers over 4,800sqft of refined living space, set on a quiet, private lot surrounded by mature landscaping & complete backyard privacy. With soaring 11' - 20' ceilings & elegant finishes throughout, the grand foyer opens to a formal living room with custom wine display & spacious dining room featuring oversized windows & wainscoting. The chef-inspired kitchen boasts high-end commercial-grade appliances, built-in fridge, pot filler, an oversized island with seating, & functional butlers pantry with direct access to the dining room. A sunny breakfast area leads to a covered porch, while the family room impresses with floor-to-ceiling windows, a dramatic fireplace, & an abundance of natural light enhanced by two skylights. Upstairs, the luxurious primary suite offers coffered ceilings, a custom walk-in closet, & spa-like ensuite with freestanding tub, glass shower, & double vanity. A second bedroom includes a private 3-piece ensuite, while two others share a 4-piece Jack & Jill. All bedrooms feature tray ceilings, custom window treatments, & exceptional light. Convenient second-floor laundry adds to the home's functionality. The fully finished walk-out lower level includes a spacious rec room, gym, two additional bedrooms (one with patio access), full bath, cold room, & storage. A separate, private walk-up with two exterior doors, provides excellent multi-family or in-law potential, ideal for extended family or private suite use. Additional features include over-average ceiling height on all three levels, smart wiring, hardwired security, built-in ceiling speakers, UV-protected windows, & custom closets. The property is professionally landscaped with 5-zone irrigation for easy maintenance. Location Highlights: Top-ranked schools, parks, trails, local shops and dining, rec centres, and easy access to highways, GO Transit, and the lake. Luxury Certified.
Property Details
Interior
Features
Main Floor
Foyer
2.17 x 4.16Living
3.66 x 2.71Dining
3.96 x 5.03Kitchen
4.03 x 6.15Exterior
Features
Parking
Garage spaces 2
Garage type Built-In
Other parking spaces 8
Total parking spaces 10
Property History
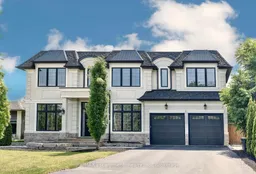 50
50