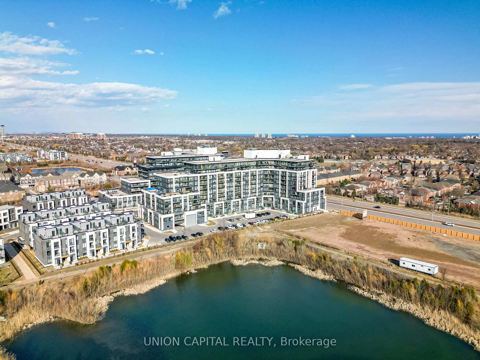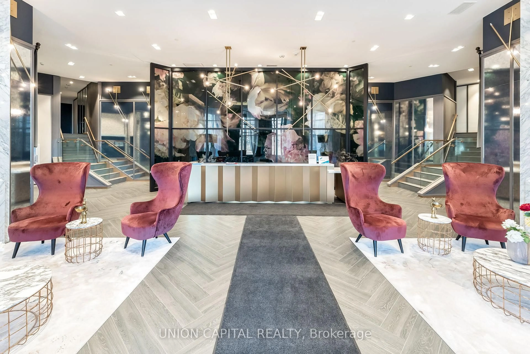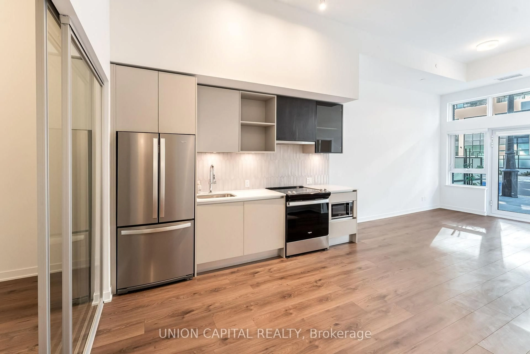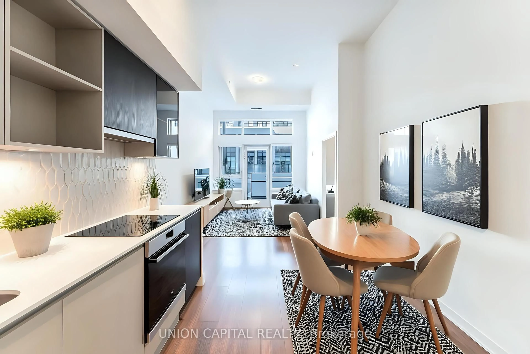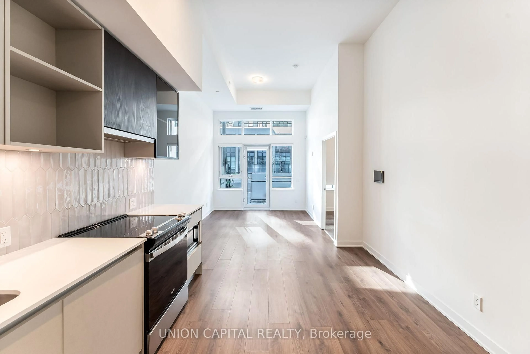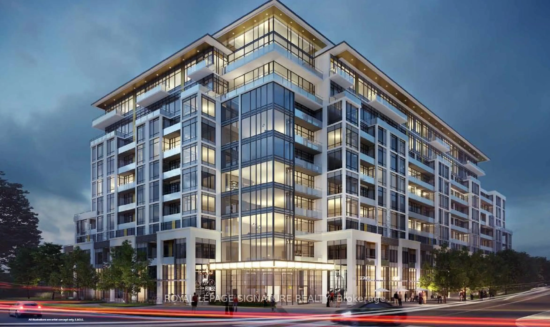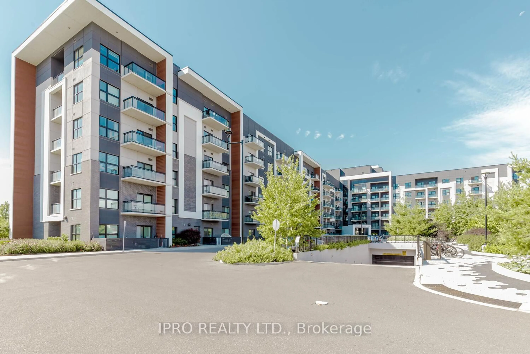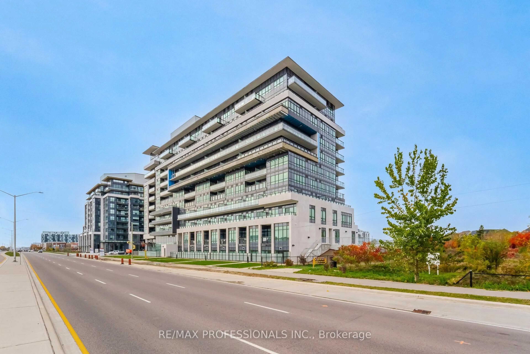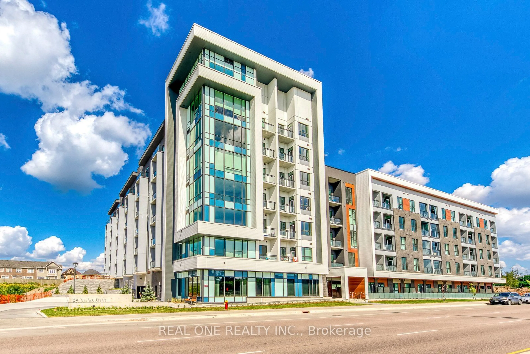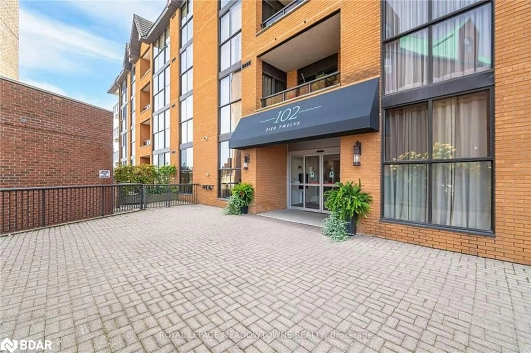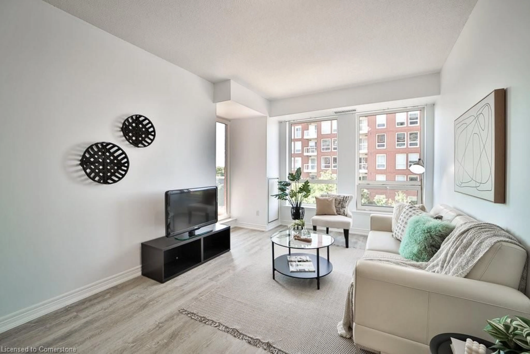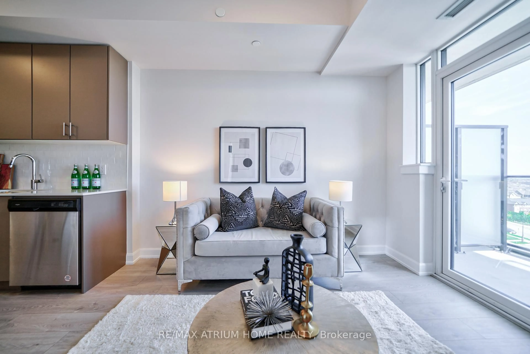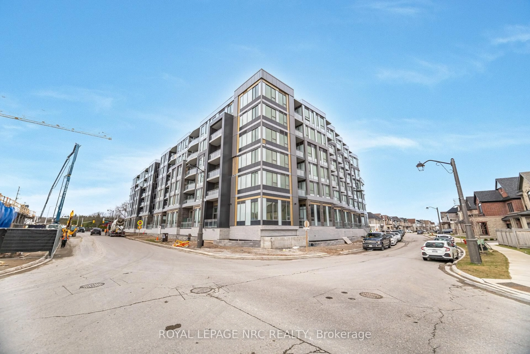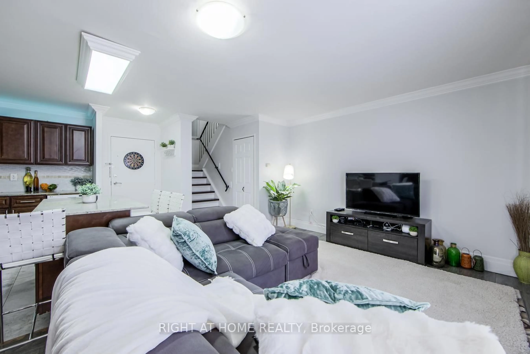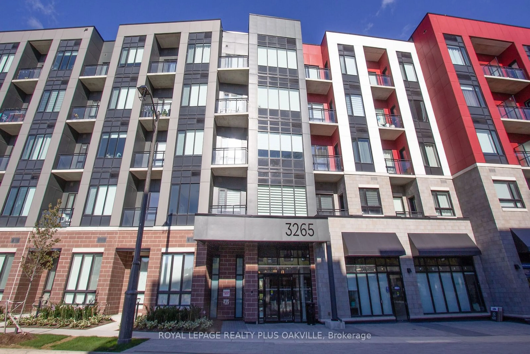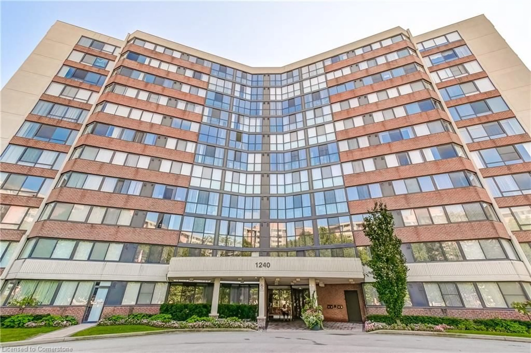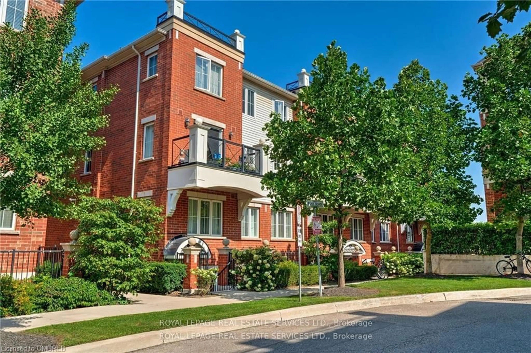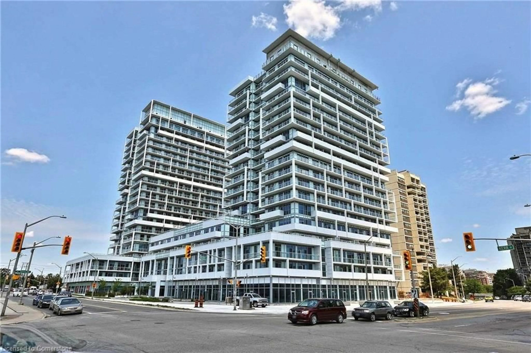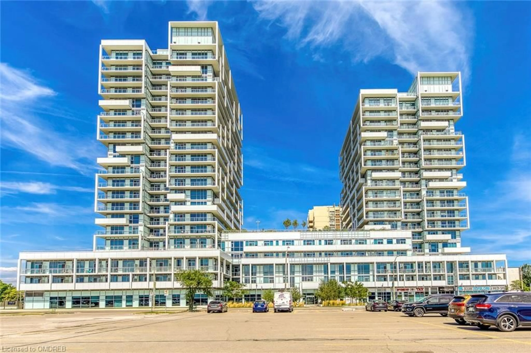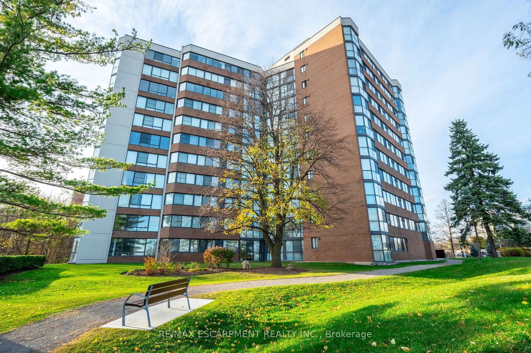405 Dundas St #114, Oakville, Ontario L6M 4P9
Contact us about this property
Highlights
Estimated ValueThis is the price Wahi expects this property to sell for.
The calculation is powered by our Instant Home Value Estimate, which uses current market and property price trends to estimate your home’s value with a 90% accuracy rate.Not available
Price/Sqft$871/sqft
Est. Mortgage$2,791/mo
Maintenance fees$638/mo
Tax Amount (2024)-
Days On Market43 days
Description
#114-405 Dundas Street West, Oakville Not just any 752 sq. ft. condo, take-in the versatility and beauty of this 2 bedroom and 2 bathroom ground floor unit complete with your very own 266sq. ft. private terrace with a gas hookup perfect for entertaining. Delight in all the small, thoughtful little details designed to facilitate a comfortable, care-free life of leisure, beginning with the units built-in AI Smart System ensuring enhanced security and privacy via digital door locks and an in-suite touchscreen wall pad. Lovely kitchen equipped with ample storage (soft-close drawers + cabinets), porcelain backsplash tile, stainless-steel appliances including a full-sized fridge/freezer, undermounted stainless-steel single basin sink, and quartz countertops. Maximized 12 ft. loft-like smooth ceiling floor plan coupled with floor to ceiling windows takes advantage of natural light throughout the entire space. Convenient in-suite stacked washer and dryer. Useful amenities include 24-hour concierge services, on-site property management, mail room, a pet-washing station, fitness studio, dedicated indoor +outdoor spaces for yoga and Pilates, lounge with fireplace, games room and private party dining room (+ chef kitchen)and a large terrace with BBQ area. This unit comes with underground parking and a locker, providing you with the ultimate in storage and day-to-day convenience. The 10-storey buildings prime location provides easy access to highways 401, 403, 407, QEW, GO Transit and regional bus services. Walking distance to banks, shopping, restaurants, groceries, parks, coffee shops, and the hospital. This is what condo living in Oakville is all about!
Property Details
Interior
Features
Exterior
Features
Parking
Garage spaces 1
Garage type Underground
Other parking spaces 0
Total parking spaces 1
Condo Details
Inclusions
Property History
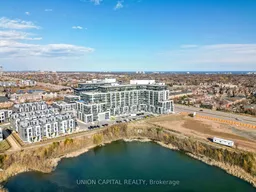 27
27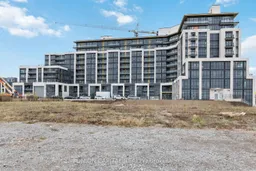
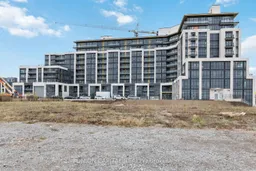
Get up to 1% cashback when you buy your dream home with Wahi Cashback

A new way to buy a home that puts cash back in your pocket.
- Our in-house Realtors do more deals and bring that negotiating power into your corner
- We leverage technology to get you more insights, move faster and simplify the process
- Our digital business model means we pass the savings onto you, with up to 1% cashback on the purchase of your home
