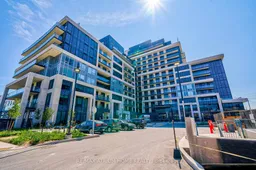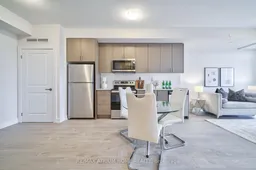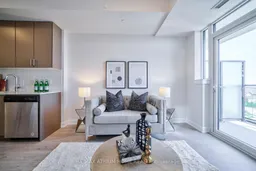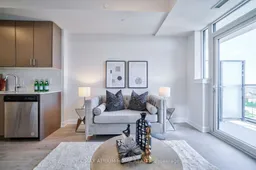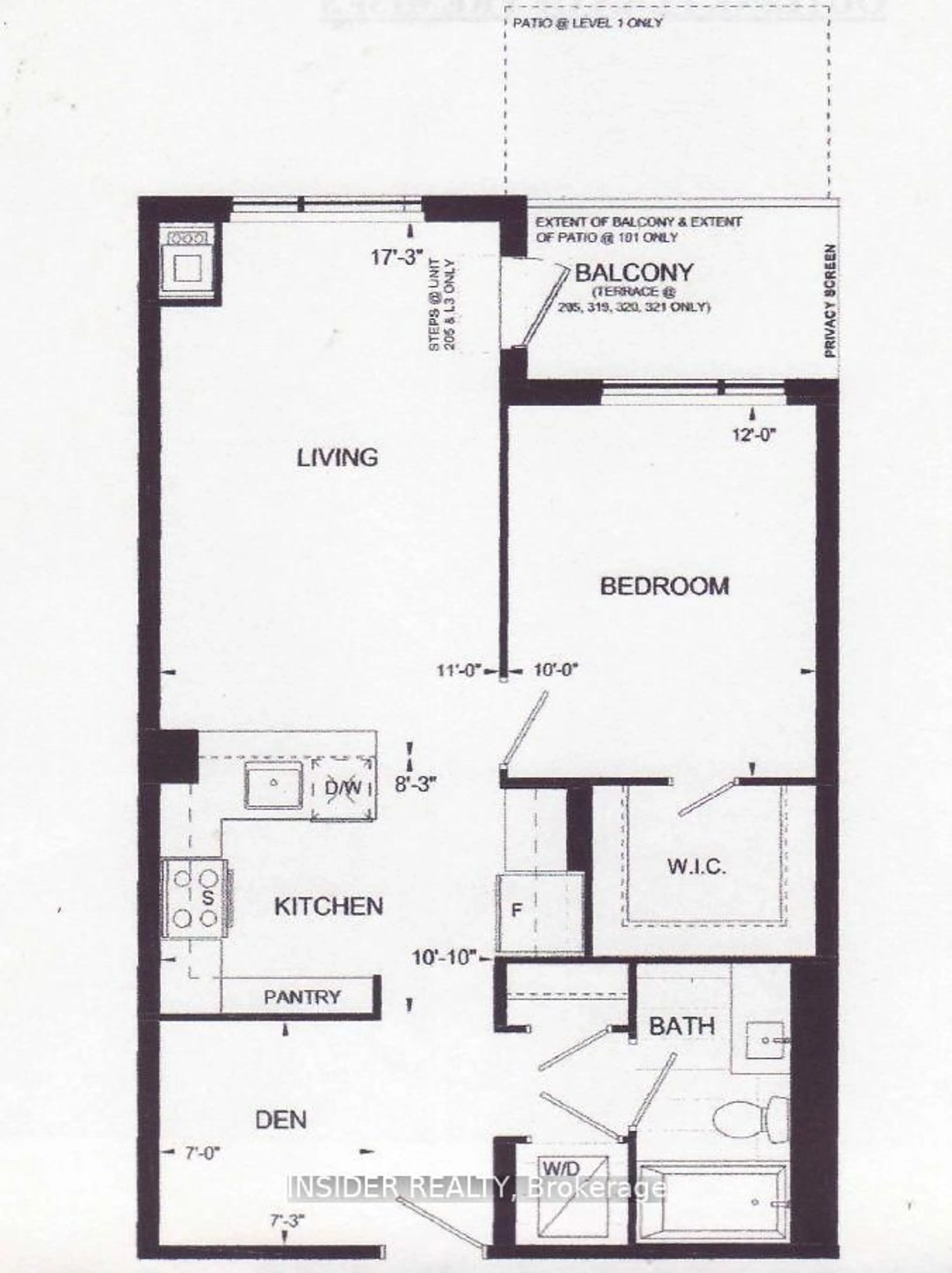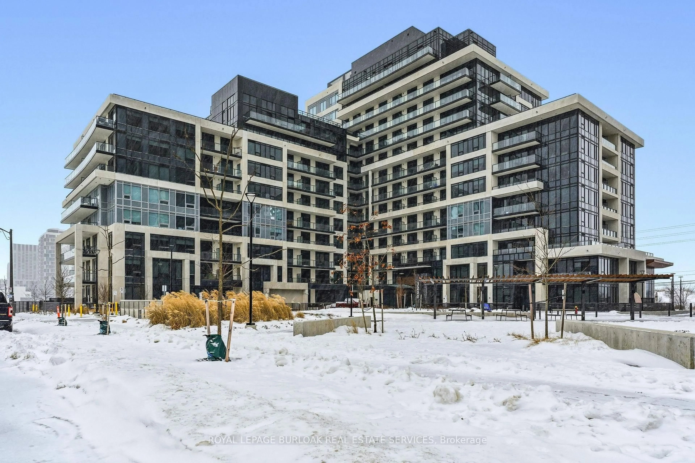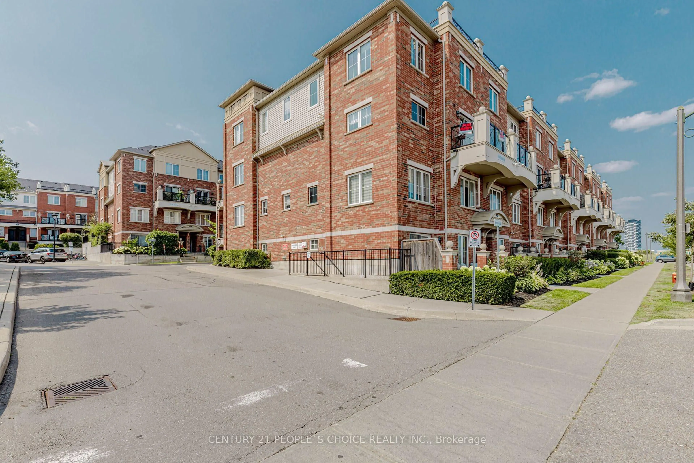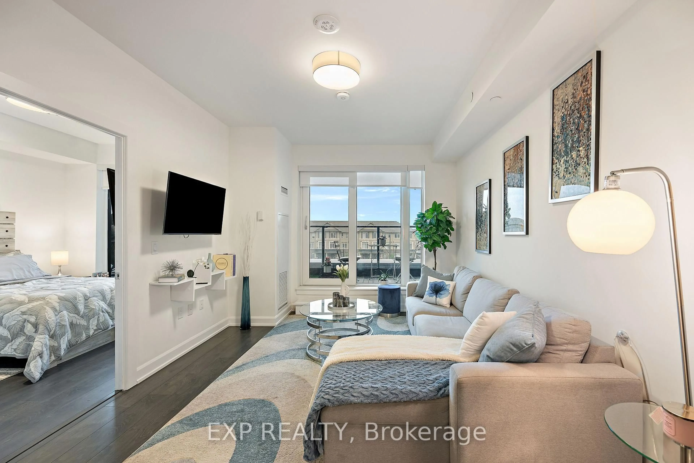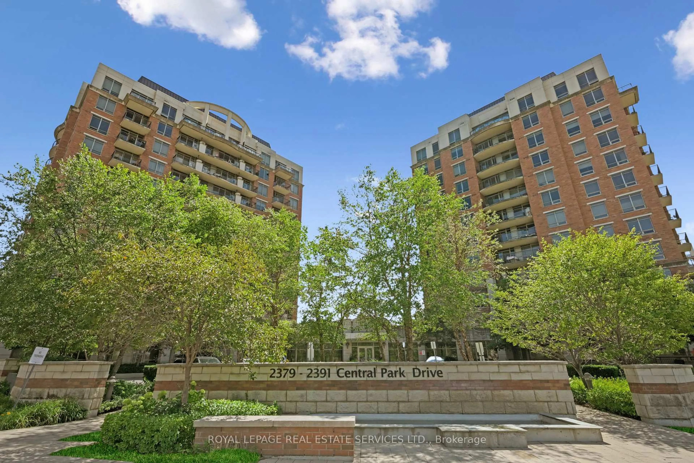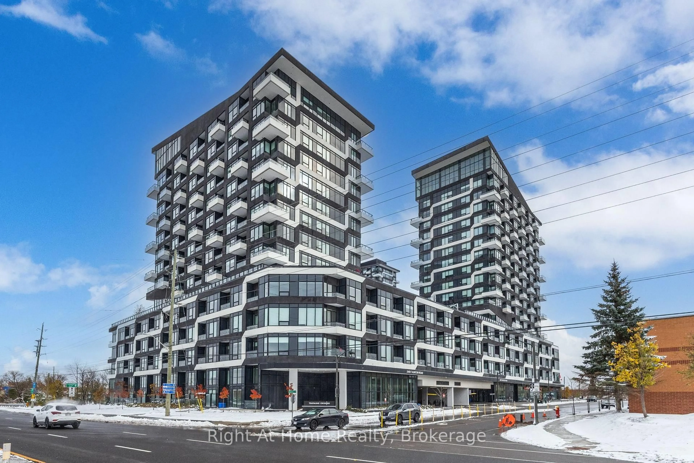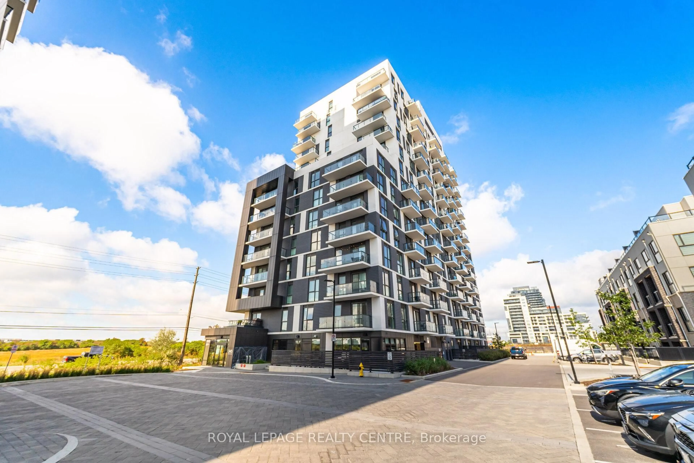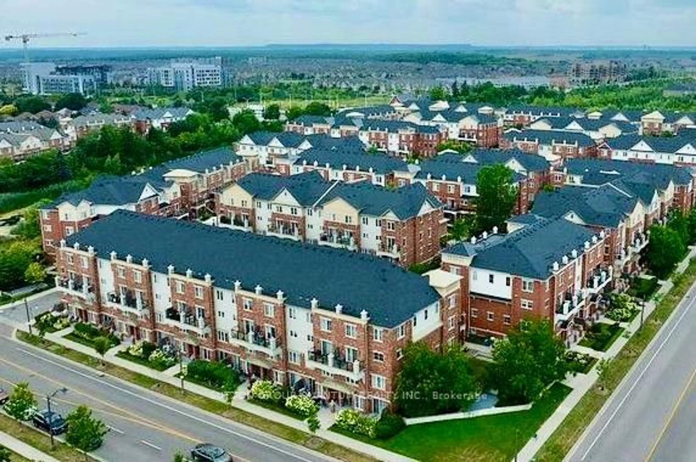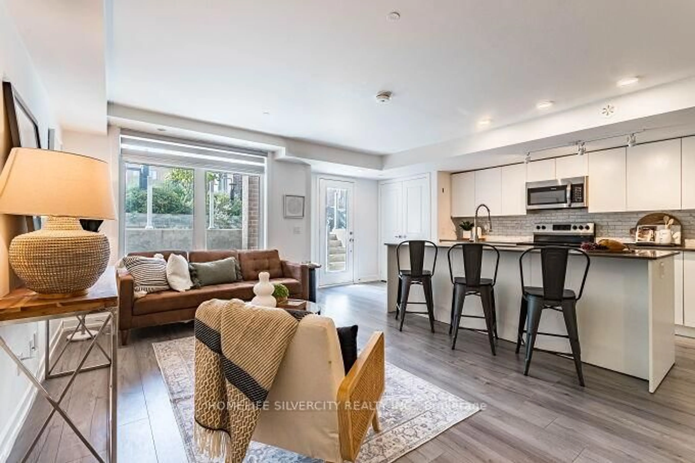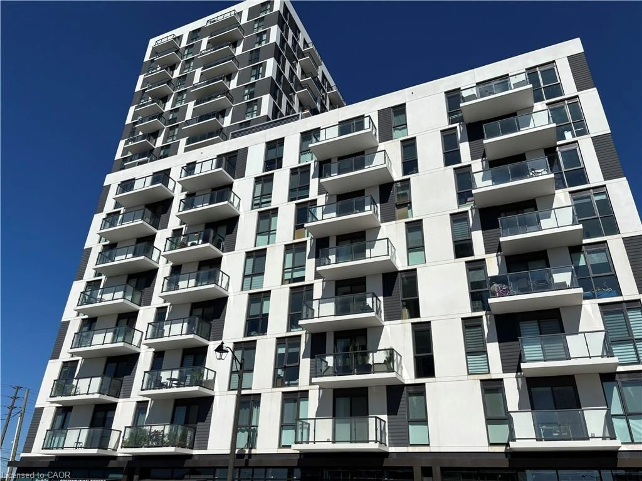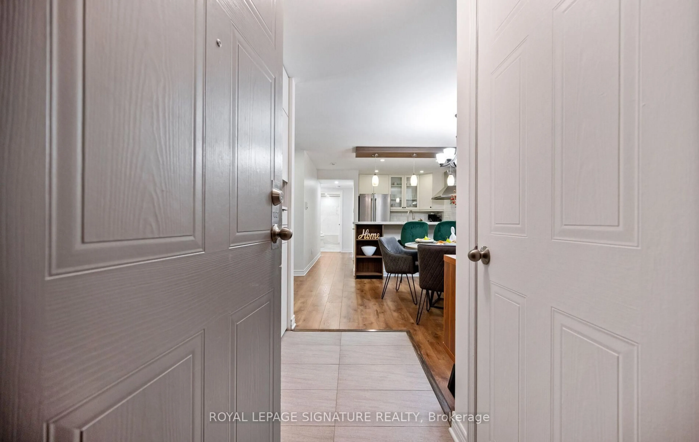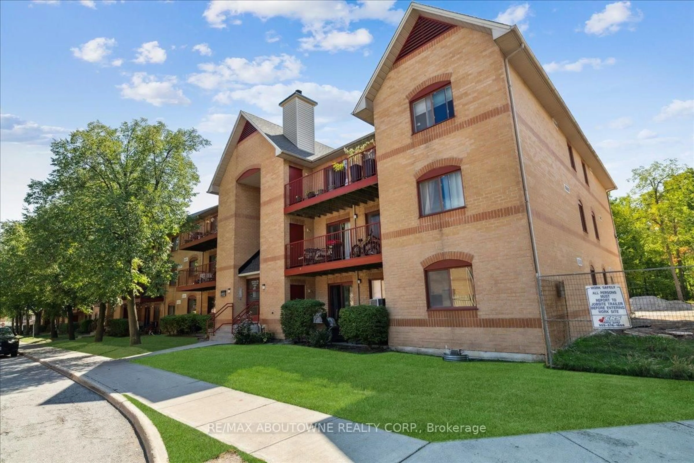Stunning Two Year Old Luxury Condominium in the Heart of Oakville, Large 1 Bedroom + Den Unit. The Den is spacious enough to fit a bed and a desk. Great open concept layout with 9 Ft Smooth Ceilings, Modern kitchen with quartz counters and upgraded stainless steel appliances, Soft-close cabinets, Laminate FloorsThroughout, A smart connect system. Digital Lock with Fob Access. Amenities Include Fitness Room, Digital Parcel Locker, Pet Wash Station,Party Room,Entertainment Lounge, Landscaped Rooftop Terrace/ BBQS, Yoga/Movement Room. 24hr Security. Top-Ranked School(White Oaks H.S., Munn'sFI PS),Close To Grocery Stores,Hospital, Park, Shopping, LCBO, Restaurants, Go Transit Bus Station. Easy Access To Hwy 403/407. Mins Drive ToSheridan College & UTM Campus And More. Great Opportunity For First Time Buyers Or Investors! Don't Miss Out!
Inclusions: S/S Appliances: Fridge, Stove, Over-the-Range Microwave, Dishwasher. Washer & Dryer. All Light Fixtures and Window Covering. One Parking &One Locker. Bell Internet is included in Condo Fee and subject to change*** Condo Fee Is including Parking, Locker, SmartComm. System and Bulk Internet; Owners are responsible for payment of their in-suite consumption of electricity and water.
