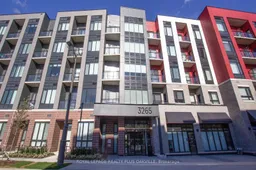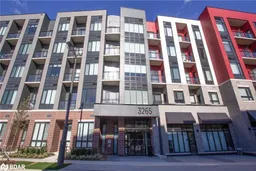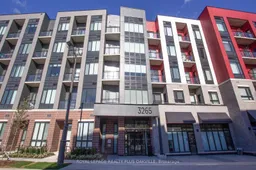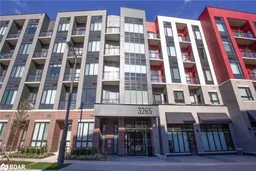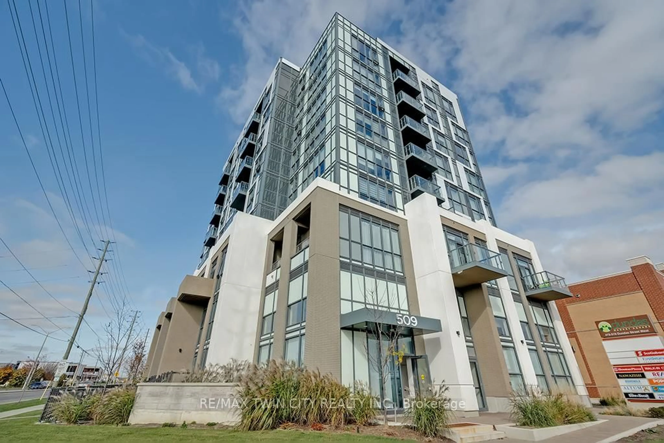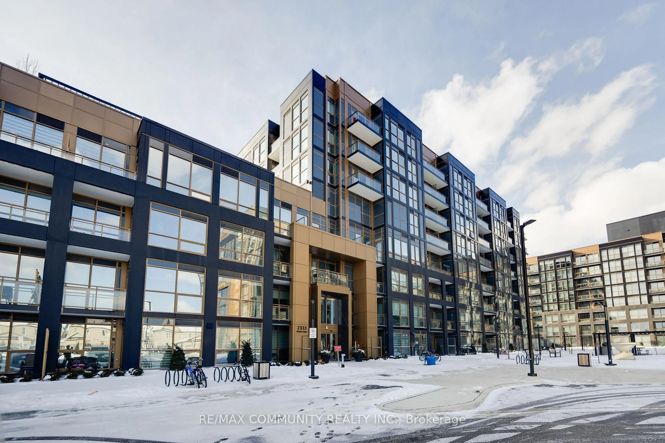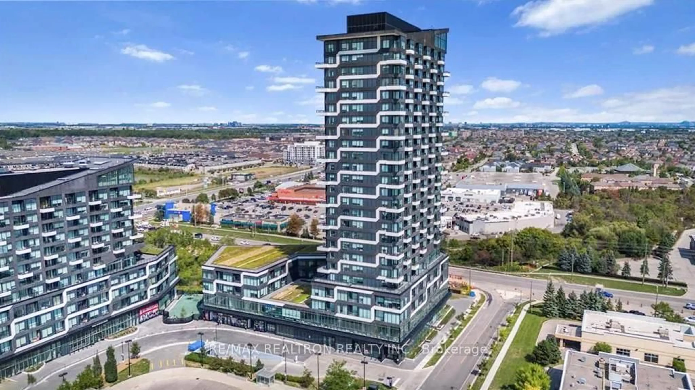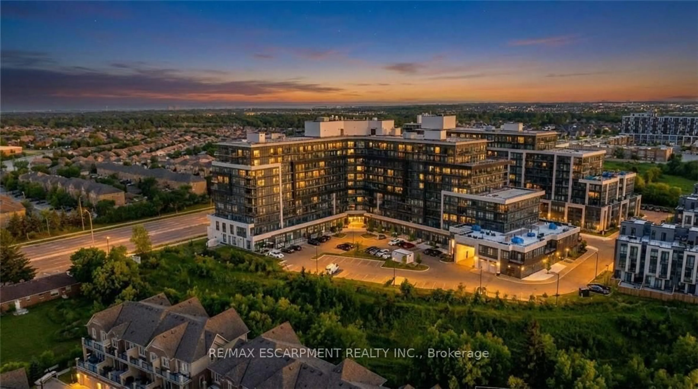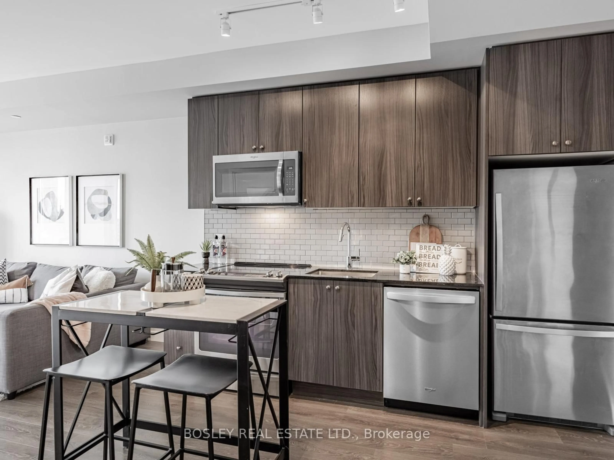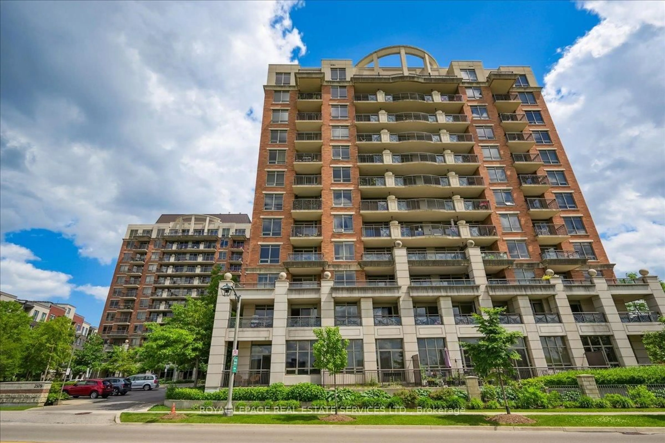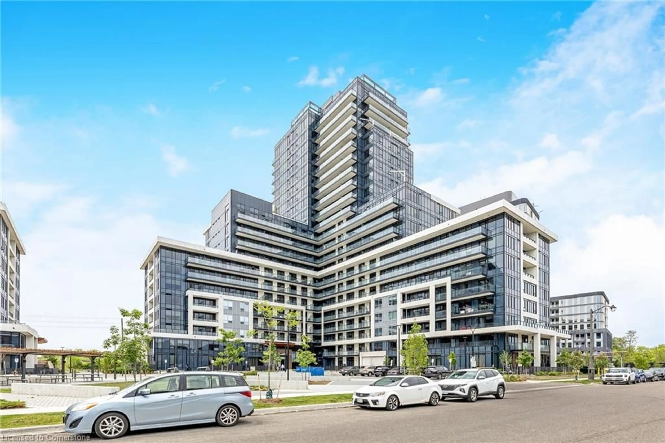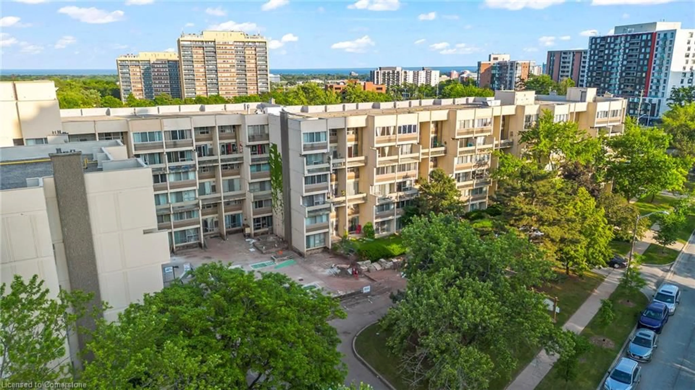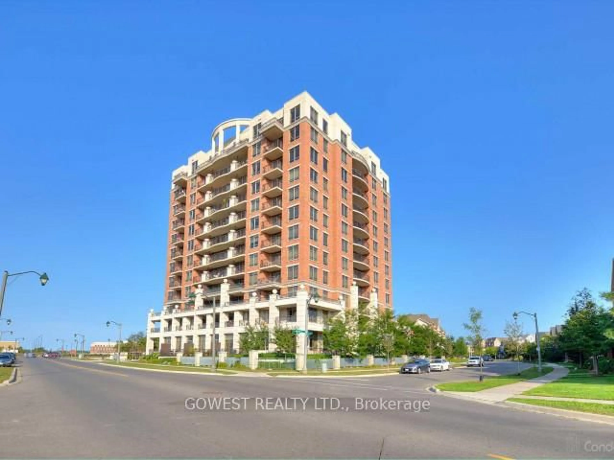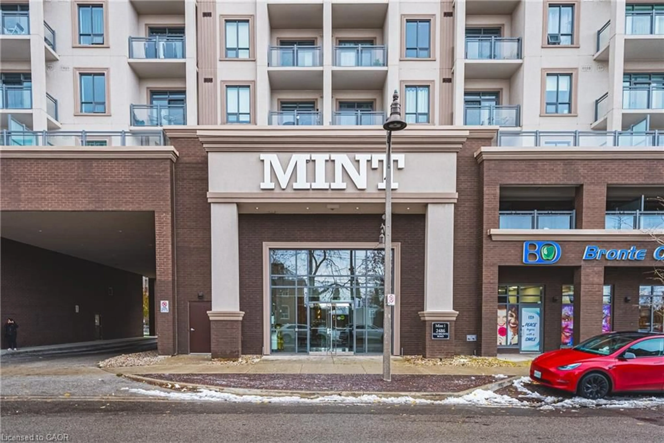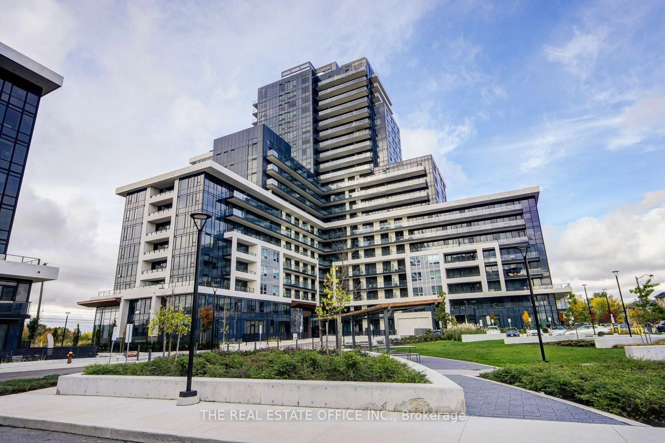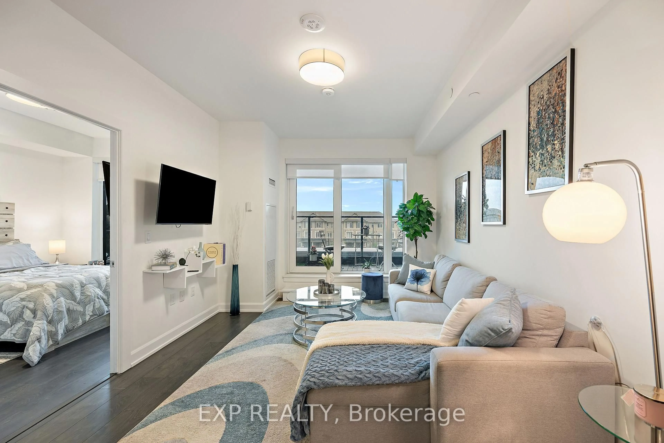Welcome to Your Modern Sanctuary at Views on the Preserve! Step into luxury with this stunning 1-bedroom, 1-bathroom suite that has been meticulously upgraded with over $50,000 in enhancements. Experience the perfect blend of style and functionality in a space designed for modern living. The open-concept kitchen boasts a chic center island, upgraded stainless steel appliances, and exquisite stone countertops, making it an ideal setting for culinary adventures or casual dining. Natural light floods the living area, accentuated by 10' smooth ceilings and elegant pot lights, creating a warm and inviting ambiance. Enjoy breathtaking views of the lush greenery and serene pond from your spacious balconyperfect for sipping your morning coffee or unwinding after a long day. Nestled in the sought-after Views on the Preserve, built by Mattamy Homes, this community combines charm and convenience. Take advantage of fantastic amenities and step outside to explore nearby parks and walking trails. With top-rated schools, shopping, and dining just moments away, you'll appreciate the vibrant culture of Oakville while enjoying the comforts of your modern retreat. Additional features include geothermal heating and cooling for energy efficiency, a smart home system for added convenience. This suite also comes with one underground parking space and a locker for your storage needs. Building offers a gym & concierge/security. Don't miss the opportunity to make this beautifully upgraded suite your new home where elegance meets everyday living!
Inclusions: Fridge, Stove, Dishwasher, Built-in Microwave, All Electrical Light Fixtures, All Window Coverings
