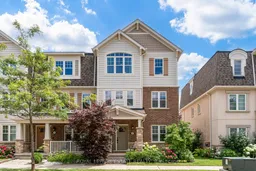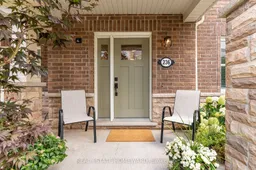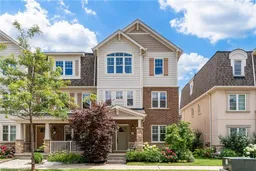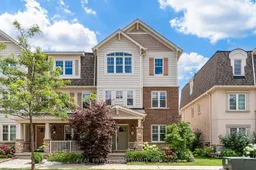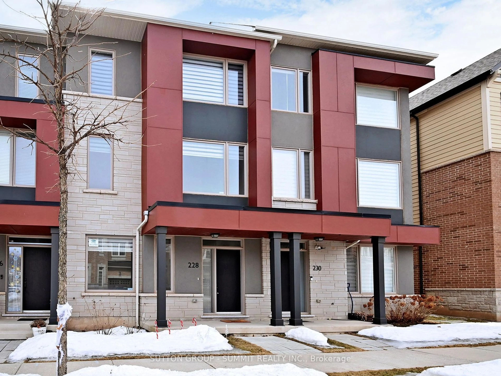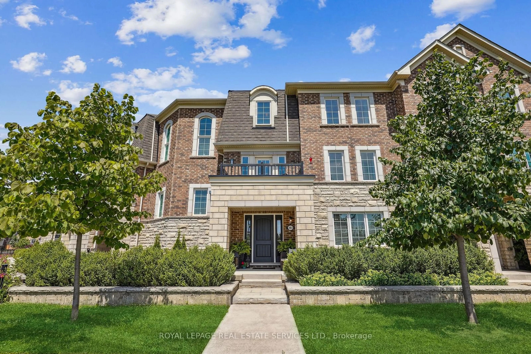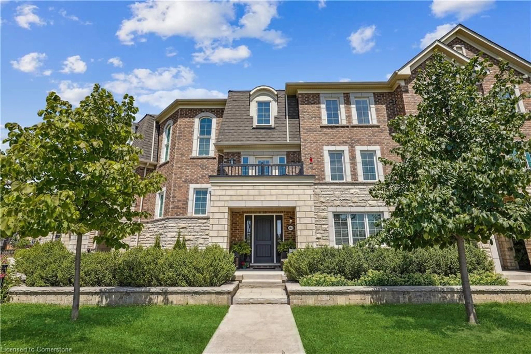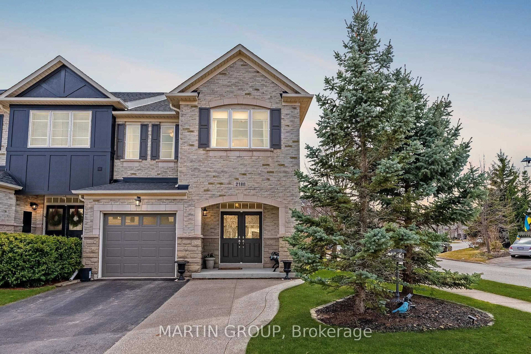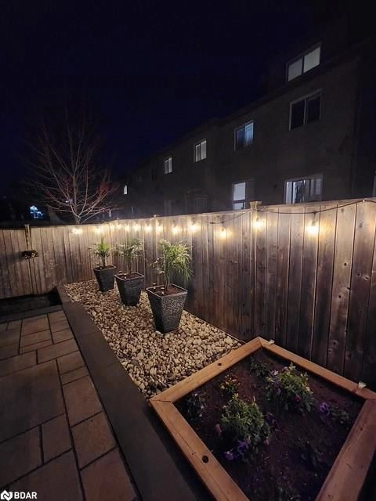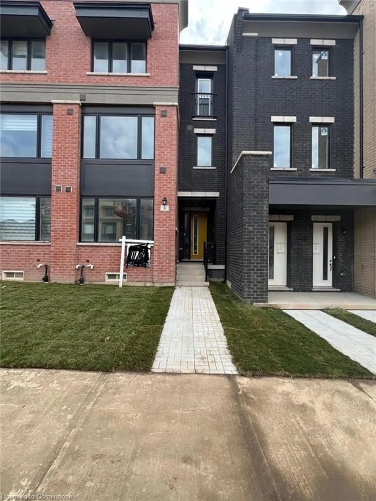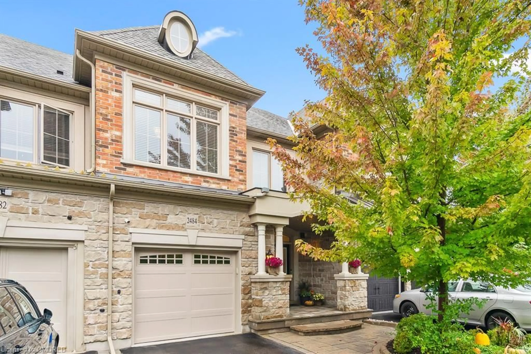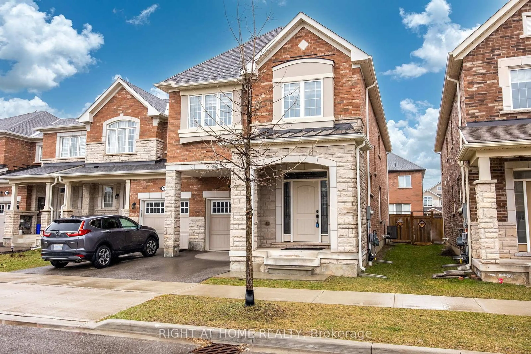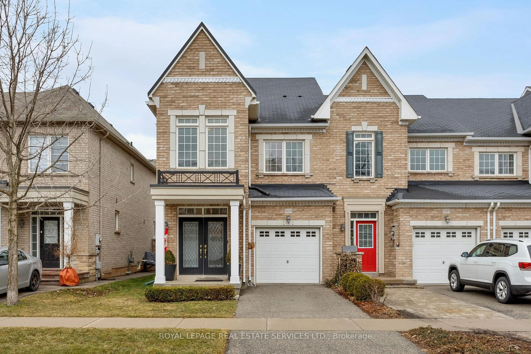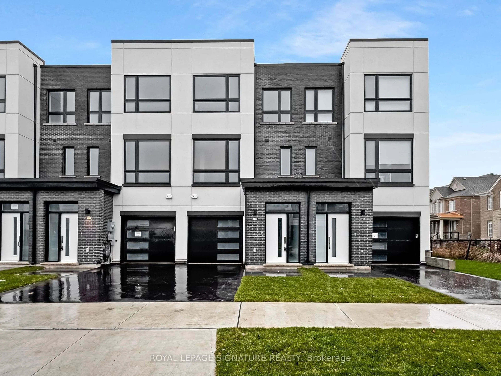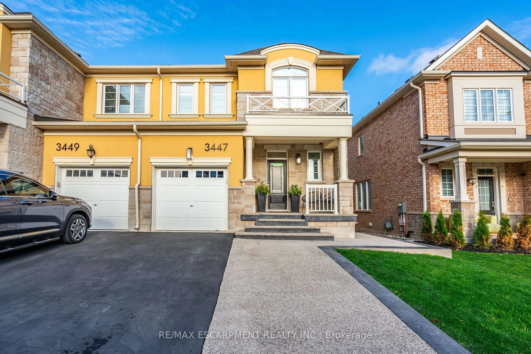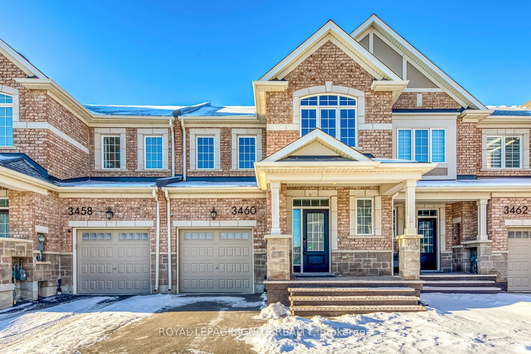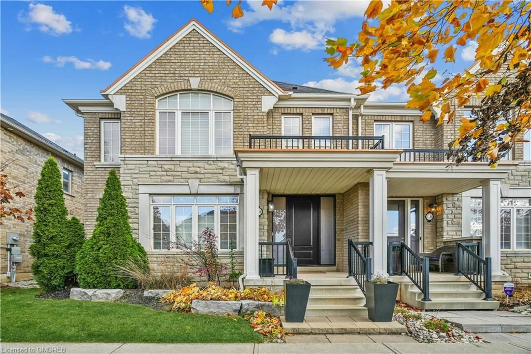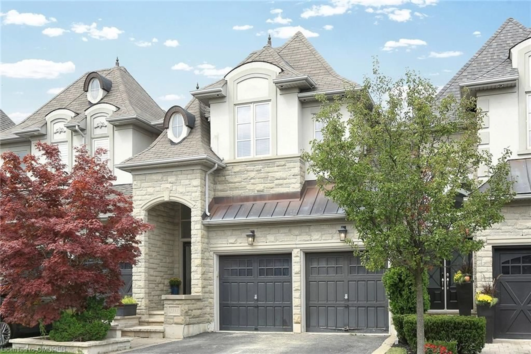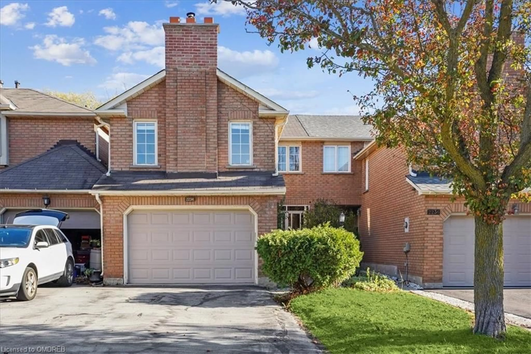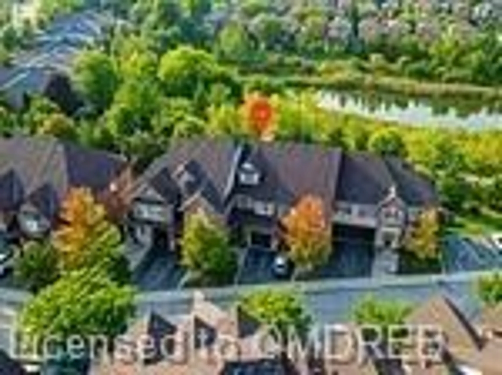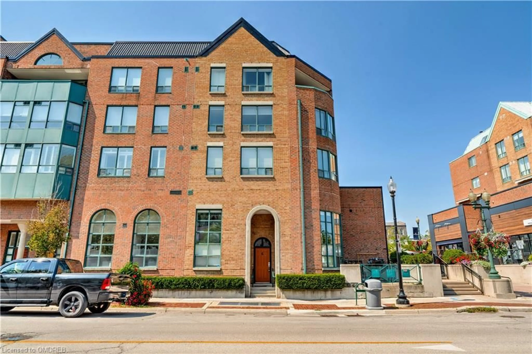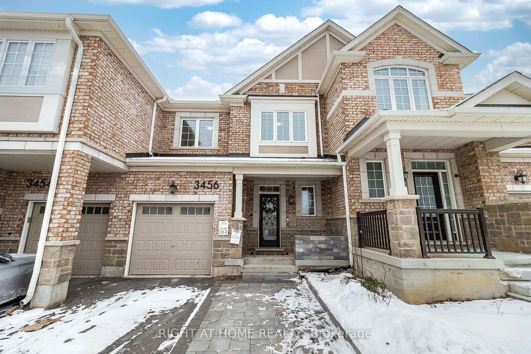Welcome to 236 Ellen Davidson Drive, a beautiful end-unit freehold townhome with pride of ownership throughout! This bright and spacious 4 bedroom, 4 bath home with 2 car garage parking is situated in Oakville's desirable Preserve neighbourhood close to all amenities and major highways. The home is in immaculate condition and has a superb floor plan that includes the Builders In-Law Suite option w/walk-in closet and a four-piece bath on the first floor, alternative kitchen layout option with spacious walk-in pantry, granite counters and the Bath Oasis option in the primary bedroom ensuite featuring a large soaker tub and oversized walk-in shower. This property shows the care the owner has given it. From the attractive front yard garden to the south-facing large deck for entertaining, every detail has been carefully planned and meticulously maintained. Numerous upgrades include $10,000 spent in Closets By Design closets (including a shoe closet) to create plenty of storage, an owned tankless hot water heater, custom window treatments (including California shutters) and new modern lighting. The home features large closets including two walk-ins, crown moulding throughout, 2 wall-mounted electric fireplaces, granite counters in the kitchen and a gorgeous kitchen pantry. The ground floor design offers the flexibility to use the space as a home office, den or 4th bedroom with an ensuite. It also connects directly to a garage that comfortably fits two large cars. Close to high-quality schools, recreation centres, hiking paths, shopping options and Kaitting House Parkette (a popular place for community events). This home is perfect for anyone looking to enjoy a low-maintenance home with great amenities close by. Come see for yourself!
Inclusions: $10K spent on custom closets by Closets By Design (incl. a shoe closet). Owned tankless HWT (22), Air handler/furnace (22). Custom window treatments (incl California shutters). Modern lighting, 2 Electric fireplaces & 1st-flr PAX wardrobe
