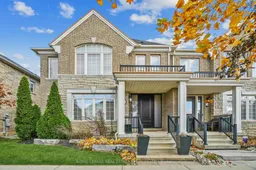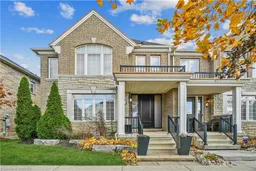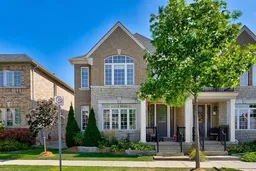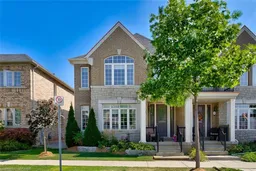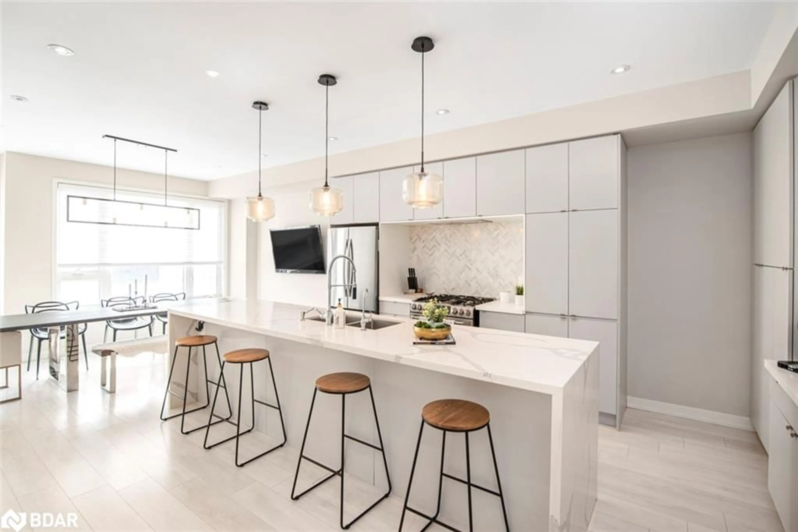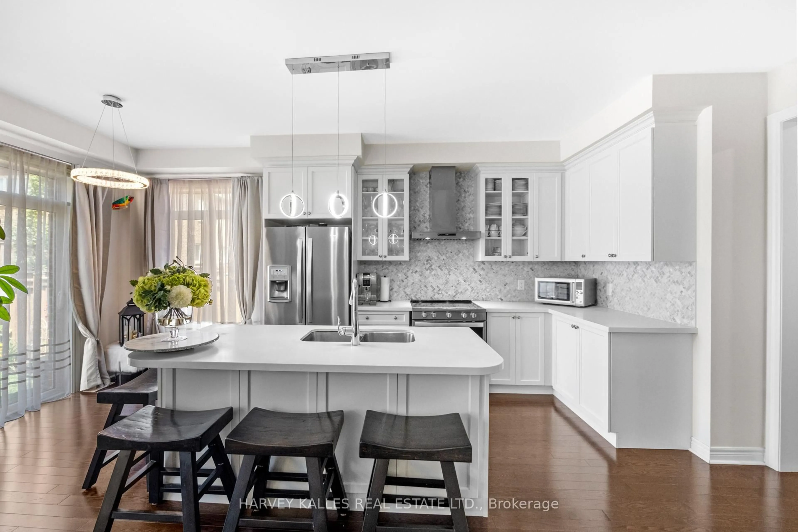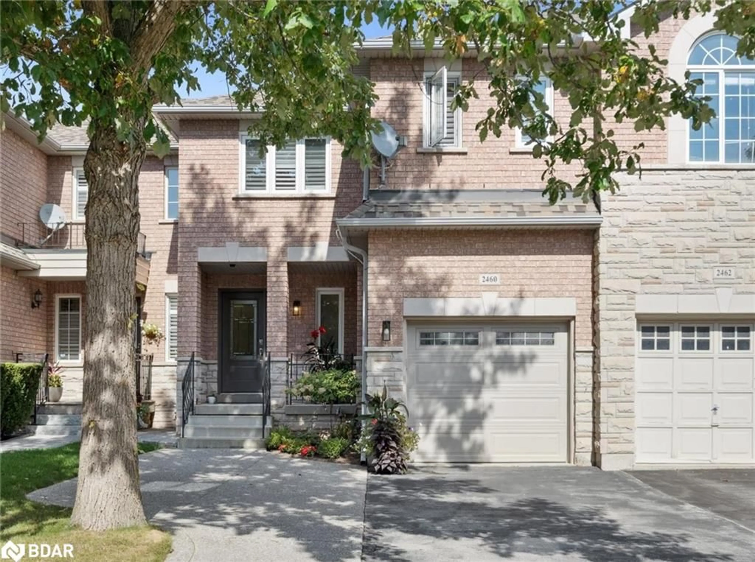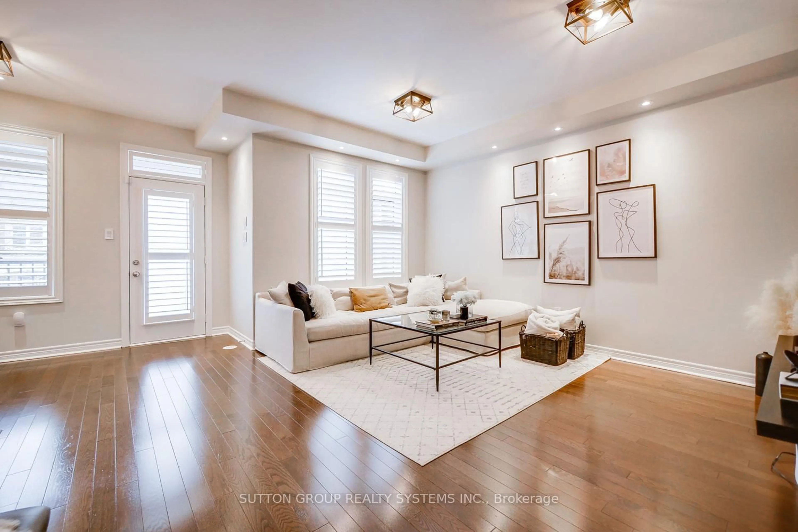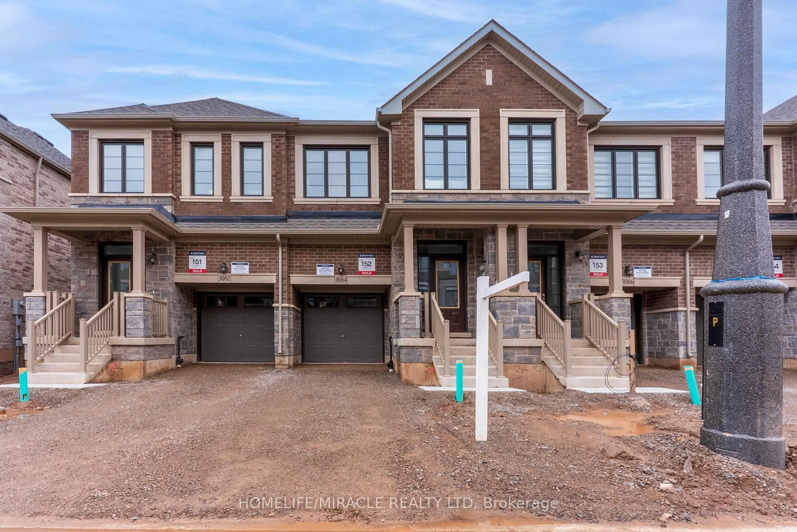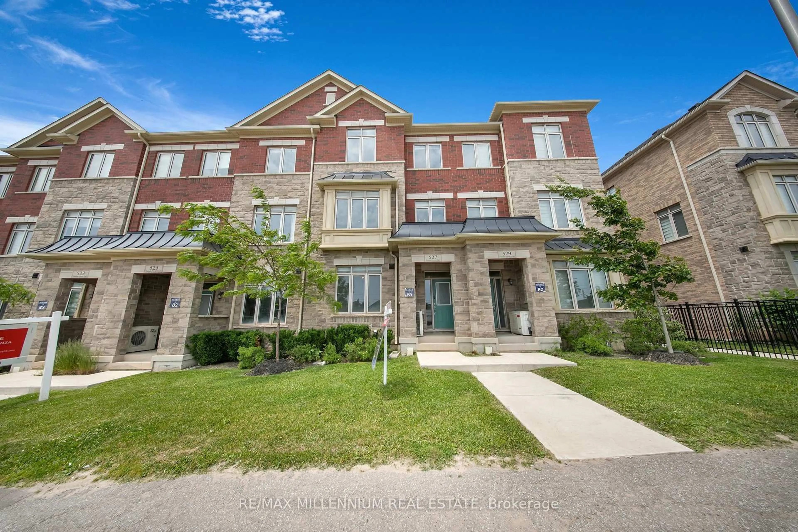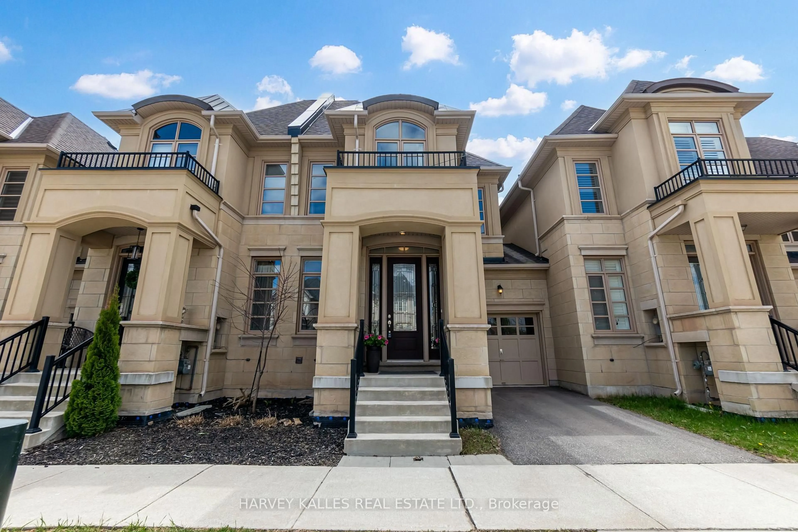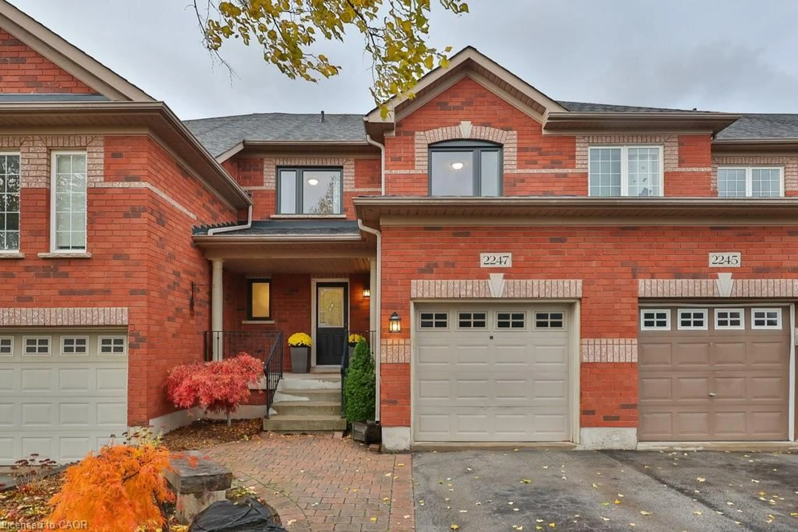Welcome to luxury living in this stunning executive freehold end-unit townhouse built by Rosehaven. Located in Oakvilles desirable Preserve community, this home offers approx 2,000 sq. ft. of above-grade living space plus an additional 838 sq. ft. in the fin. bsmt, and an attached 2-car garage. With soaring 9-ft ceilings on the main floor and over $100,000 in recent enhancements, this home promises a sophisticated and contemporary lifestyle. Upon entry, enjoy the new hardwood flooring and elegant new oak staircase with iron pickets. Freshly painted in modern tones, the home has a crisp, updated look t/o. The newly upgraded kitchen boasts a cabinetry refresh, new backsplash and countertops, a large island, and stainless steel appliancesperfect for any culinary enthusiast. The bright and inviting living room features a new modern gas fireplace, providing a perfect space for entertaining. Upstairs, the primary bedroom serves as a private retreat, with a new spa-inspired ensuite featuring a frameless glass shower and high-end finishes. The versatile sunroom is now a home office with heated floors offering walkout access to a fully fenced, beautifully landscaped courtyard. This private outdoor space includes an interlock patio, ideal for al fresco dining.The newly fin basement offers a cozy second TV area and a home gym space. Nestled in Oakvilles top-rated school district (Oodenawi Public School and White Oaks High School), this home is walkable to Fortinos at Neyagawa Plaza and 16 Mile Sports Complex, which includes ice rinks, playgrounds, pools, and soccer fields. With easy access to public transit and major highways like the 407, 403, and Burnhamthorpe Corridor, commuting is a breeze.Boasting fantastic curb appeal, a newly installed front door, and a charming front porch, this home masterfully blends luxury and comfort in every detail. Dont miss the chance to experience this exceptional propertyschedule your viewing today!
Inclusions: Built-in Microwave, Carbon Monoxide Detector, Dishwasher, Garage Door Opener, Refrigerator, Stove, Window Coverings, All electrical light fixtures
