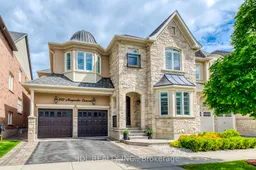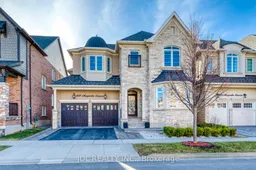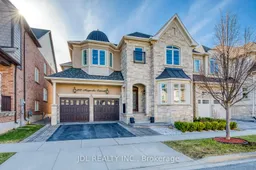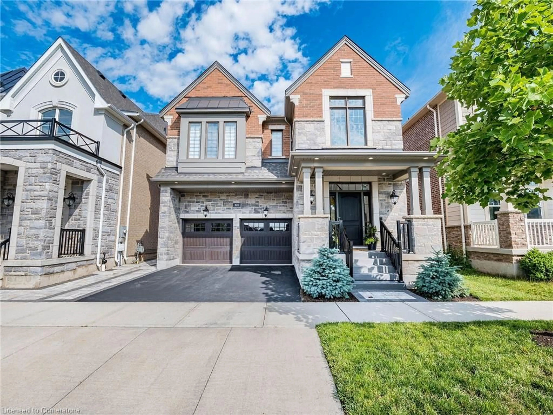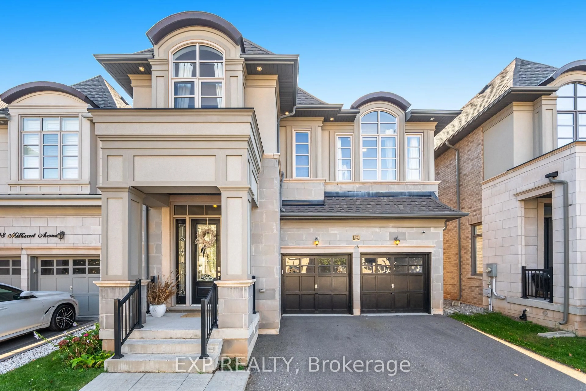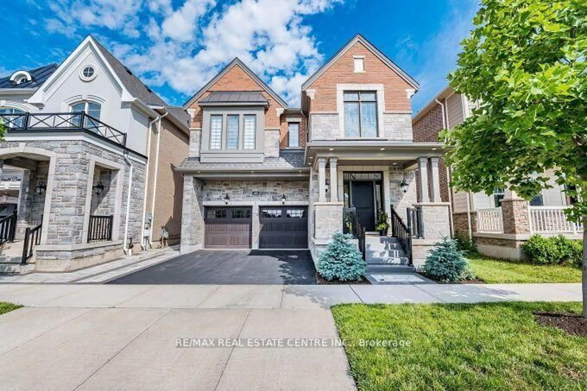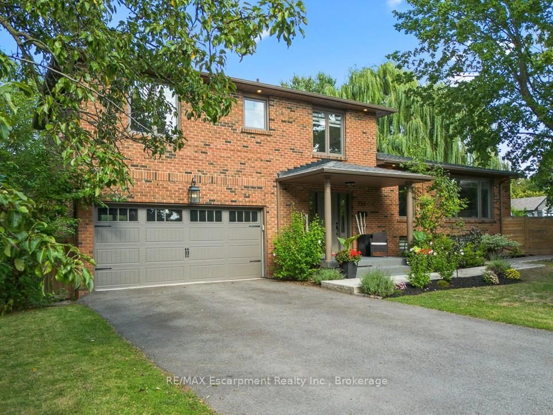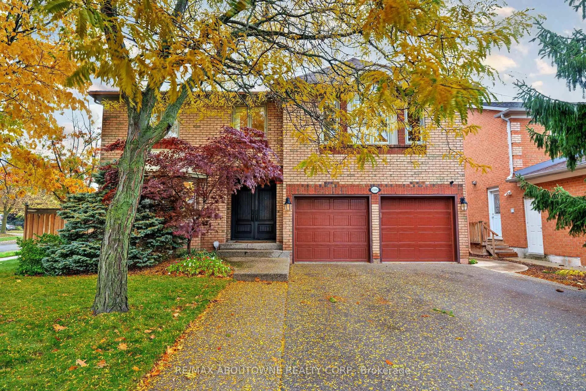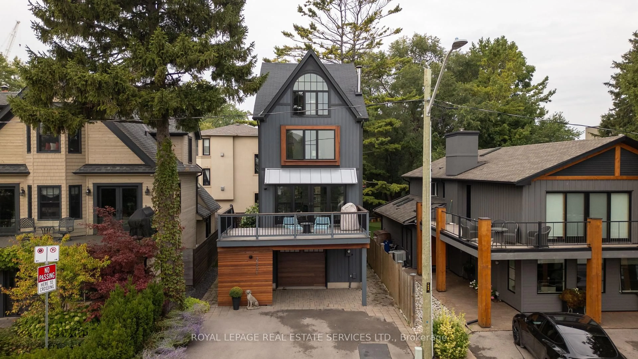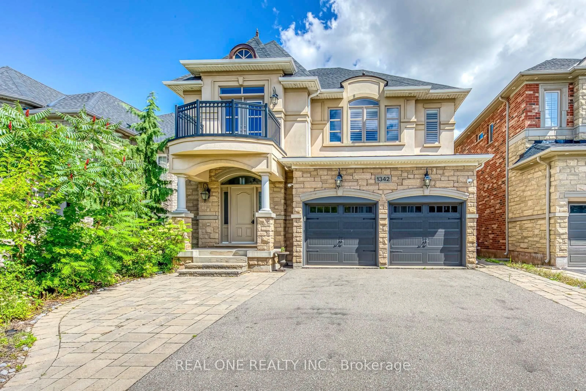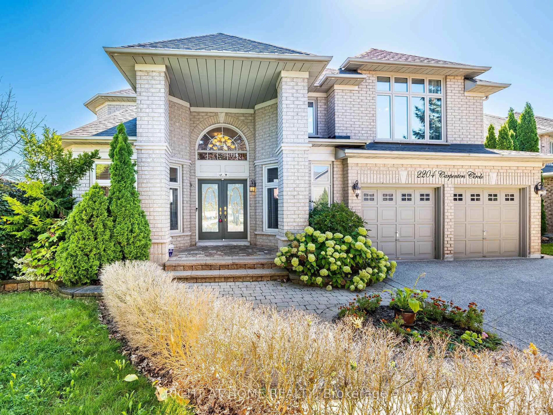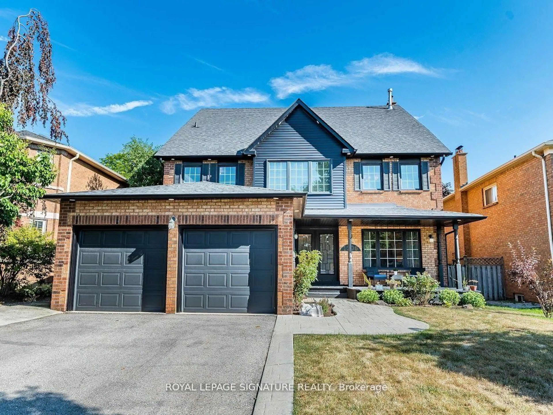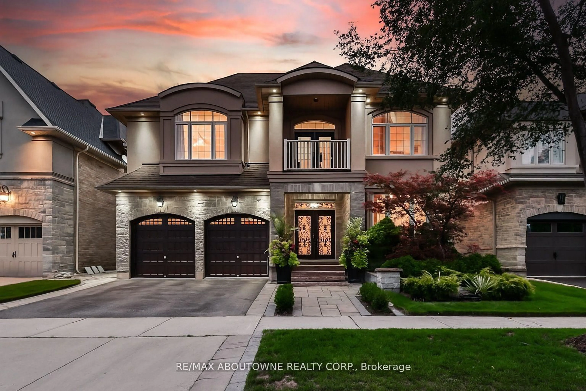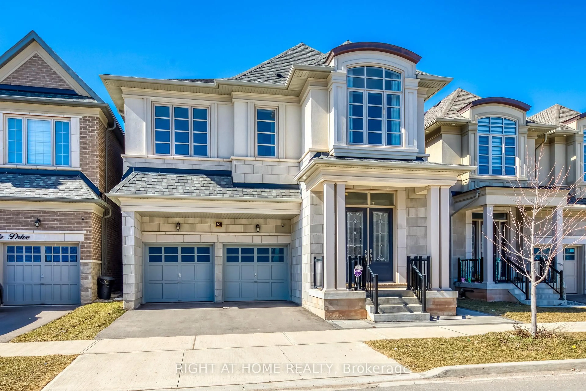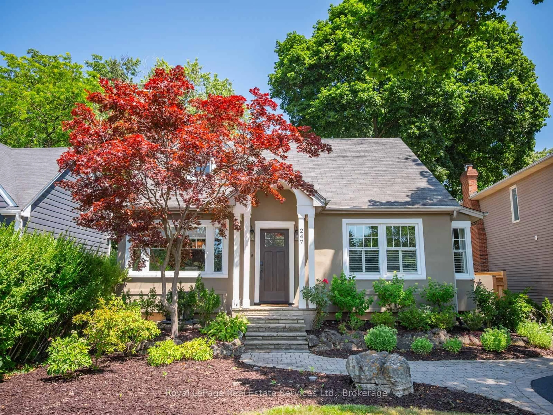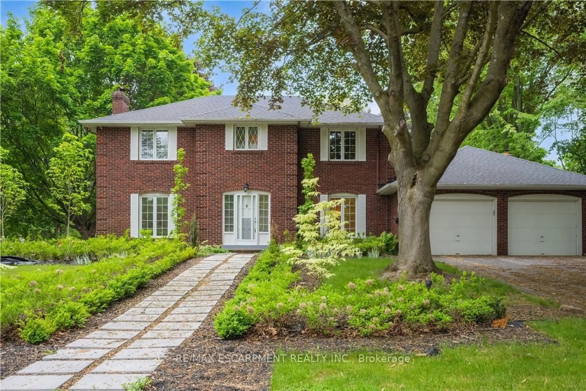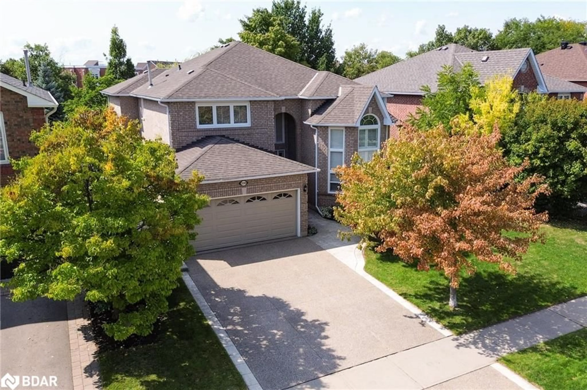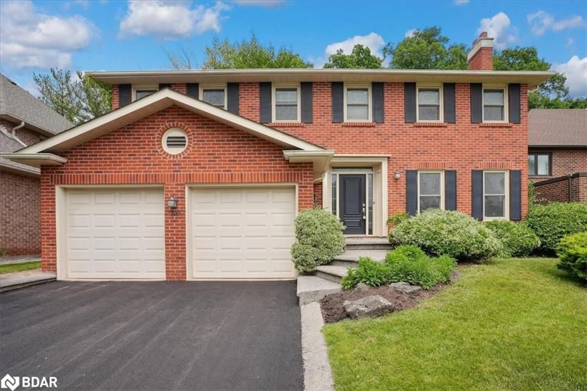Welcome to 222 Magnolia Crescent - Now Move-In Ready with Brand New Hardwood Floors and Priced to Sell! This is the most sought-after Orchid model by Mattamy Homes, nestled on a quiet yet convenient crescent in Oakville's prestigious Preserve community. Offering over 5,300 sq. ft. of luxurious living space (3,591 sq. ft. above grade plus a professionally finished basement), this home is designed for comfort, elegance, and modern family living. Meticulously upgraded with over $250k in enhancements, the home features 9-ft ceilings on both levels, an open-concept layout, coffered ceilings, designer lighting, California shutters, pot lights, and now hardwood floors throughout. At the heart of the home is the stunning chefs kitchen, complete with a large quartz island, built-in KitchenAid stainless steel appliances, an oversized gas range, and abundant cabinetry perfect for daily life and entertaining alike. The inviting family room exudes warmth with a gas fireplace, coffered ceiling, and streams of natural light. Upstairs, discover five spacious bedrooms, ideal for growing families or versatile work-from-home needs. The primary suite is a true retreat, featuring double walk-in closets and a spa-inspired 5-piece ensuite with marble countertops and elevated finishes. The professionally finished basement expands your living space with full-height windows, a generous recreation area, custom built-ins, a sleek 3-piece bath, and a large bedroom perfect for guests or extended family. Step outside to a beautifully landscaped backyard with marble stone interlocking and a tranquil Japanese-inspired garden your private oasis. Located near top-ranked schools, Sixteen Mile Creek trails, shopping, dining, and community centres, this exceptional home offers the perfect blend of luxury, space, and convenience ready for you to move in without delay.
Inclusions: Fridge, Stove, Dishwasher, Washer, Dryer, All Window Coverings, All Light Fixtures
