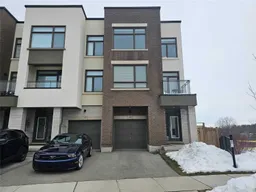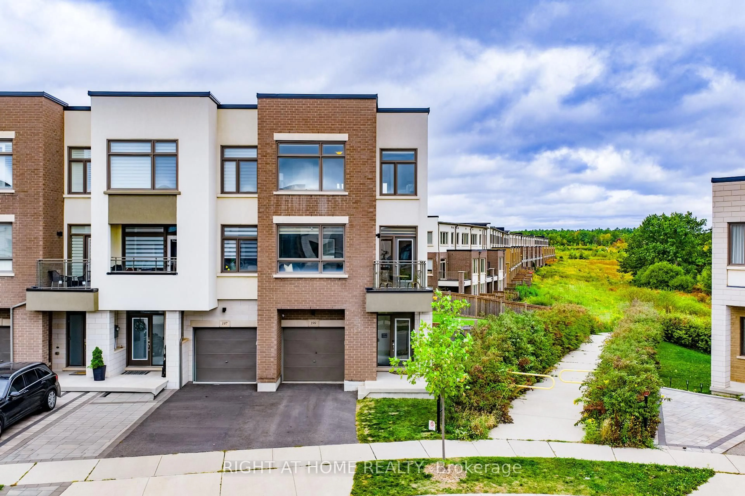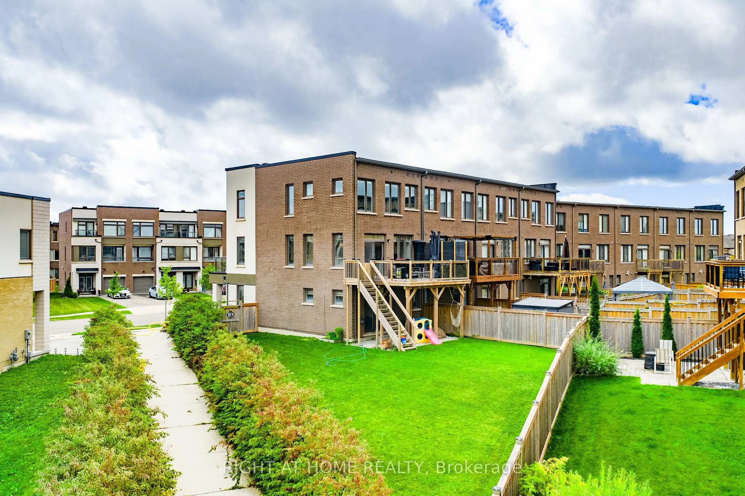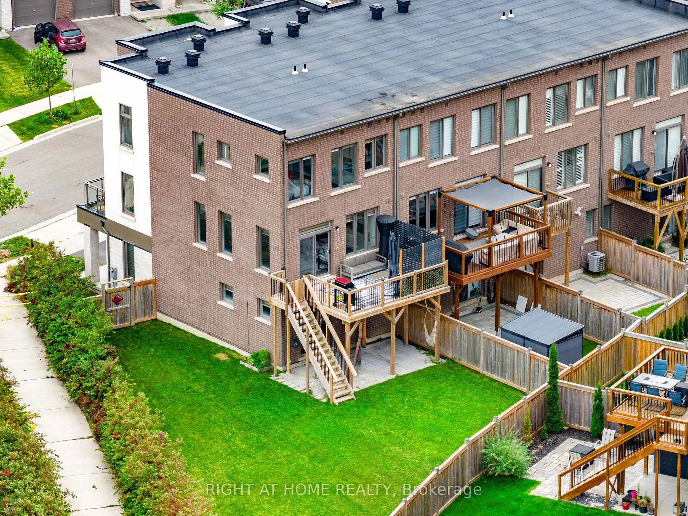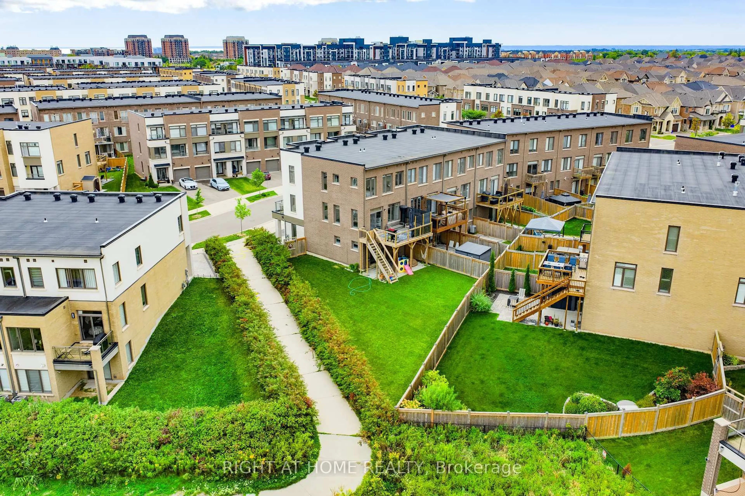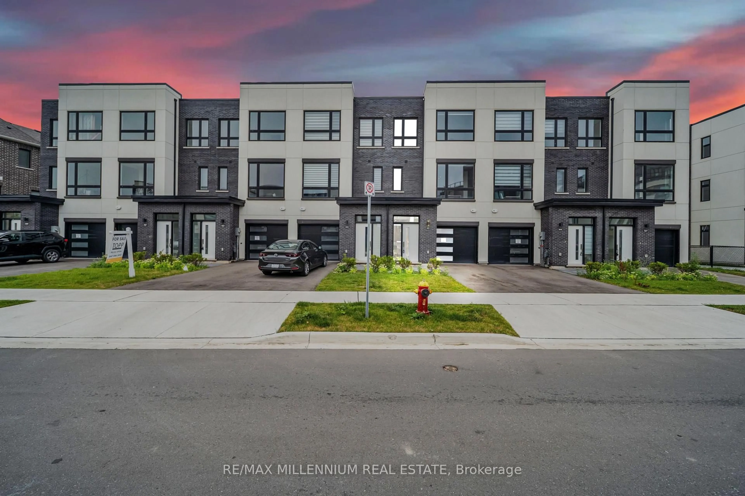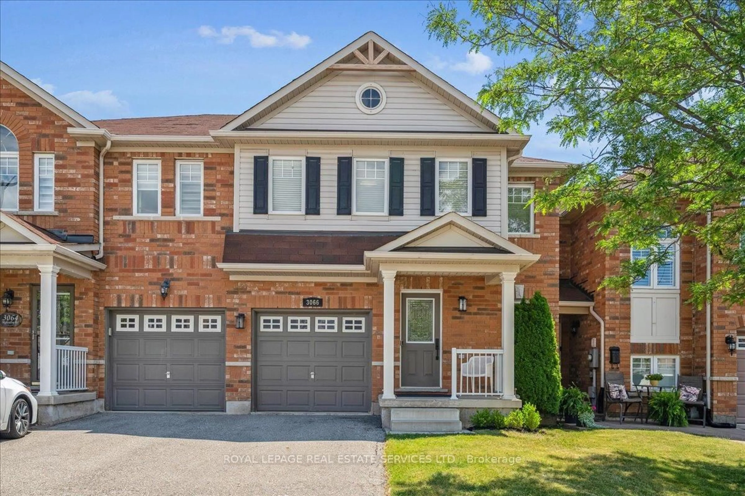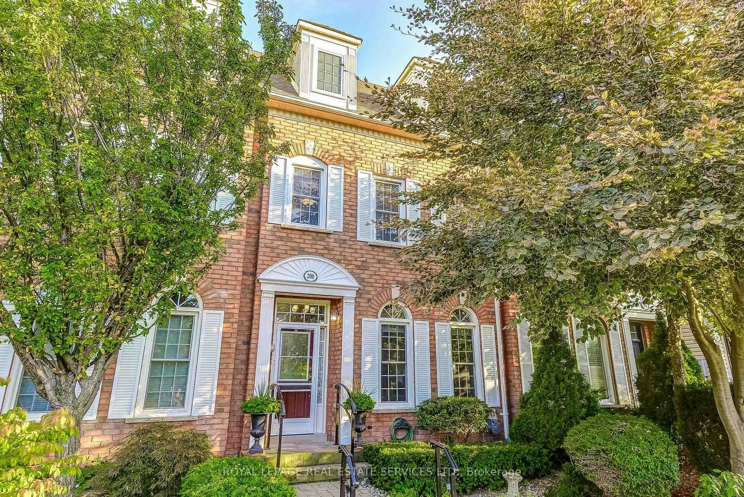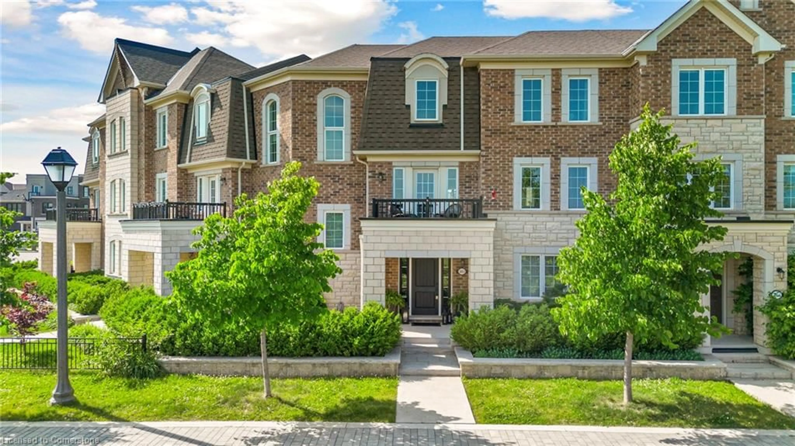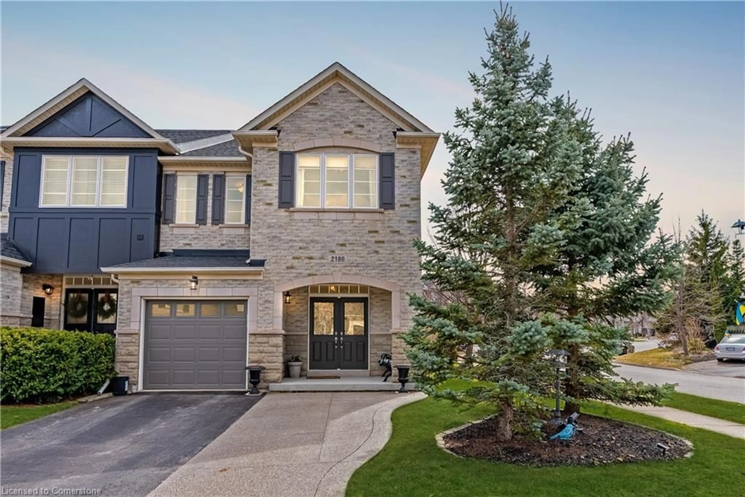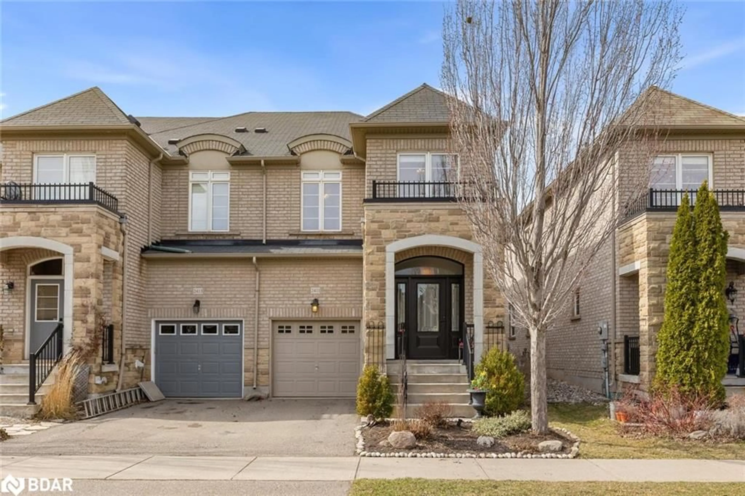199 Fowley Dr, Oakville, Ontario L6H 0P3
Contact us about this property
Highlights
Estimated valueThis is the price Wahi expects this property to sell for.
The calculation is powered by our Instant Home Value Estimate, which uses current market and property price trends to estimate your home’s value with a 90% accuracy rate.Not available
Price/Sqft$583/sqft
Monthly cost
Open Calculator

Curious about what homes are selling for in this area?
Get a report on comparable homes with helpful insights and trends.
+10
Properties sold*
$1.1M
Median sold price*
*Based on last 30 days
Description
Welcome to this beautifully upgraded end-unit townhouse in the heart of Glenorchy, Oakville, offering one of the largest lots in the neighbourhood and an incredible backyard that backs onto a lush, private ravine a true rarity in this area! Built by Great Gulf in 2018, this meticulously maintained 3-bed, 4-bath home spans 2,205 sq ft and features hardwood flooring throughout, a modern kitchen with quartz countertops, stainless steel appliances, and a walkout to a raised deck with a privacy screen and uninterrupted ravine views the perfect place to relax or entertain. The ground floor offers a versatile family room/flex space with a powder room and walkout to an interlocking stone patio and the expansive backyard, surrounded by newly planted trees for added privacy. The main great room includes a custom built-in bench seat and access to a private balcony. Upstairs, the primary suite offers a serene retreat with a 4-piece ensuite and a custom walk-in closet, while the additional bedrooms feature thoughtful design touches such as a nursery with a feature accent wall and custom wood paneling. The home also includes custom shelving in the garage, plenty of natural light throughout, and is ideally located in a quiet, family-friendly community close to top-rated schools, parks, grocery stores, public transit, and Oakville Trafalgar Memorial Hospital. This is a rare opportunity to own a home that combines size, style, and location with a stunning ravine setting thats nearly impossible to find in Oakville townhomes. Don't miss out on this one!
Property Details
Interior
Features
3rd Floor
2nd Br
2.9 x 3.75Hardwood Floor
3rd Br
2.8 x 2.75Hardwood Floor
Primary
4.06 x 4.15hardwood floor / 4 Pc Ensuite / W/I Closet
Exterior
Features
Parking
Garage spaces 1
Garage type Built-In
Other parking spaces 1
Total parking spaces 2
Property History
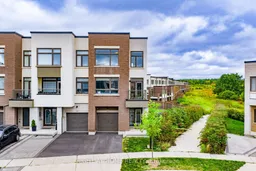 50
50