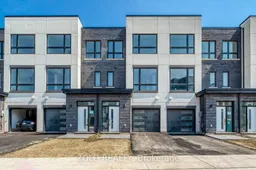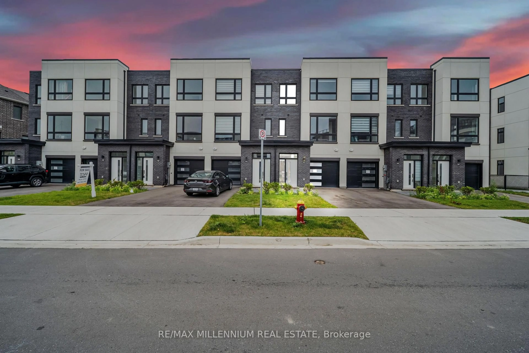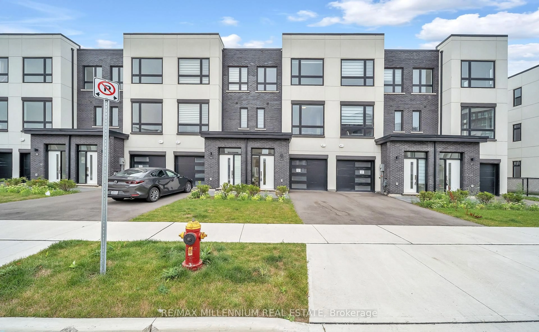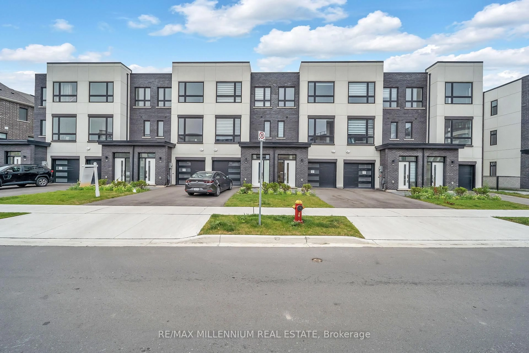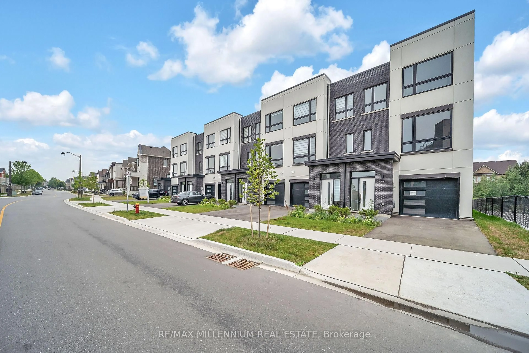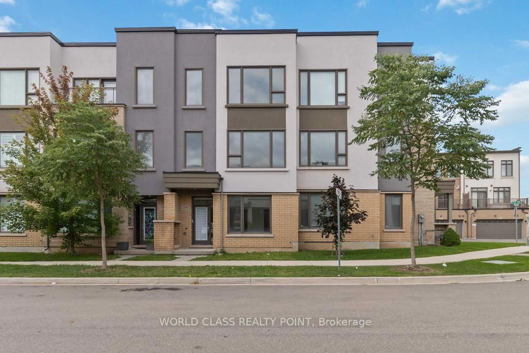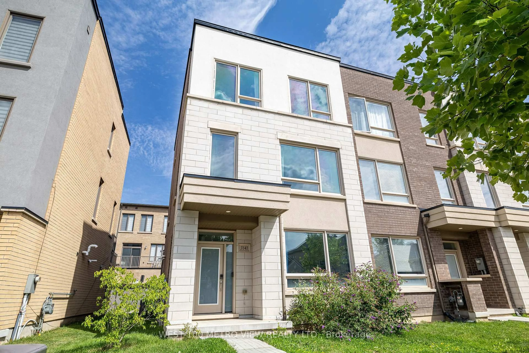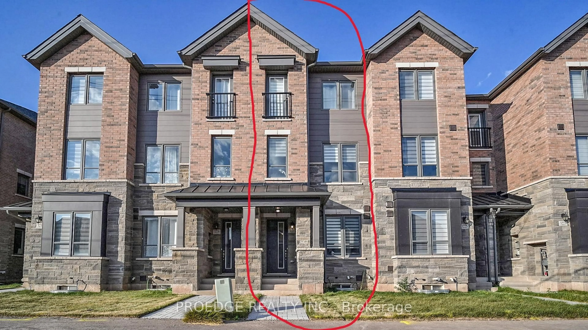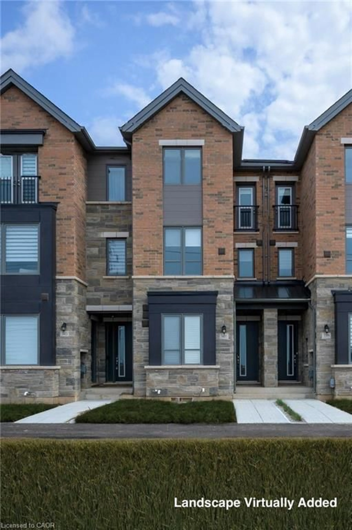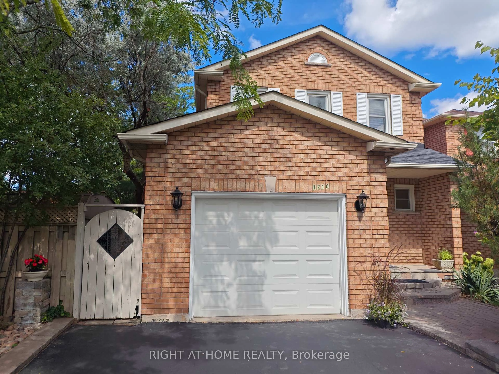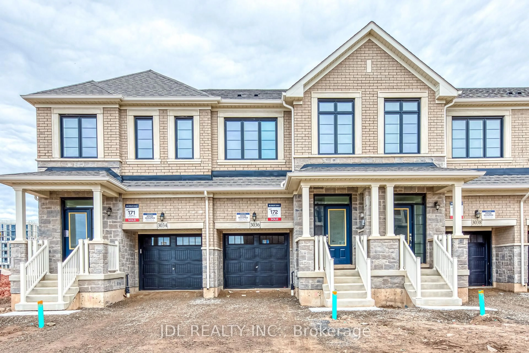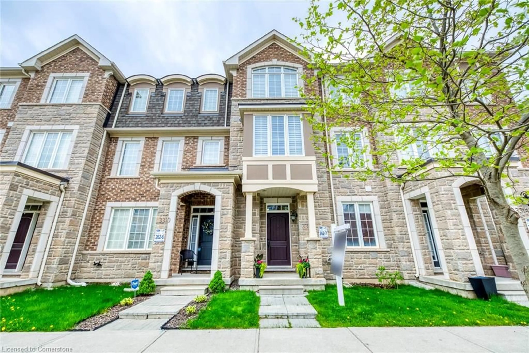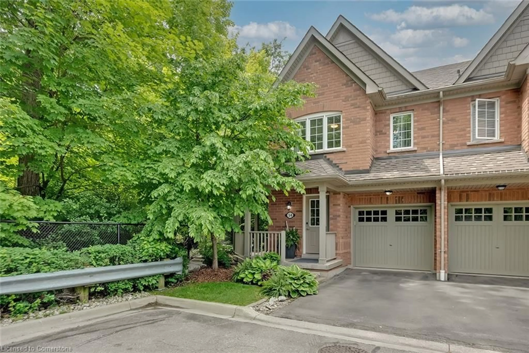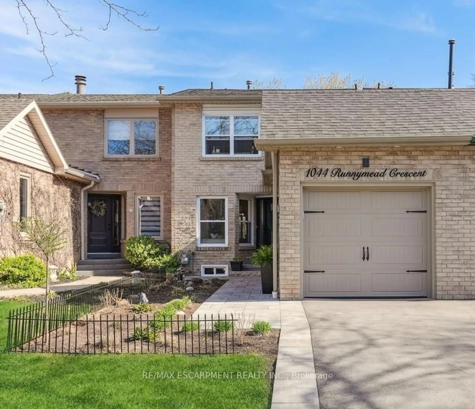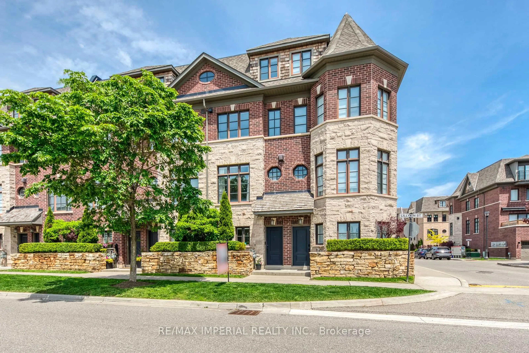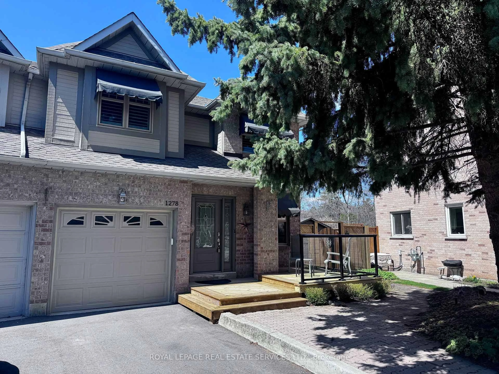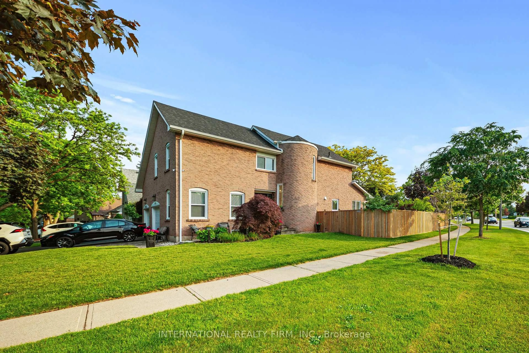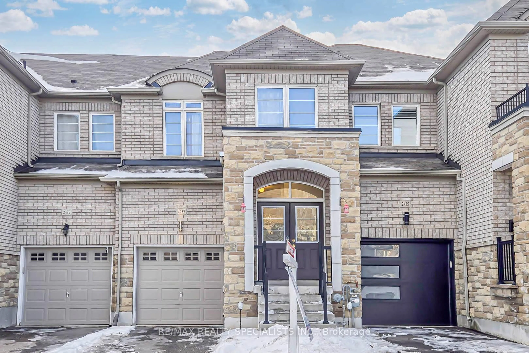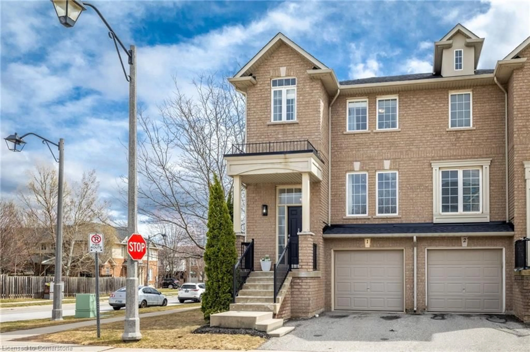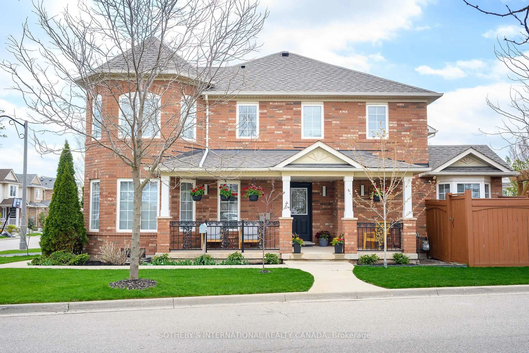3051 Trailside Dr, Oakville, Ontario L6M 4M2
Contact us about this property
Highlights
Estimated valueThis is the price Wahi expects this property to sell for.
The calculation is powered by our Instant Home Value Estimate, which uses current market and property price trends to estimate your home’s value with a 90% accuracy rate.Not available
Price/Sqft$557/sqft
Monthly cost
Open Calculator

Curious about what homes are selling for in this area?
Get a report on comparable homes with helpful insights and trends.
+11
Properties sold*
$1.2M
Median sold price*
*Based on last 30 days
Description
Discover refined living in this One year old Freehold townhome offering 2,277 sq. ft. of thoughtfully designed space, featuring 3 spacious bedrooms and 3 luxurious bathrooms. Step into a bright and airy interior boasting 10-foot ceilings in the main living area and wide-plank laminate flooring throughout, blending style and functionality. The gourmet kitchen is the centerpiece of the home, outfitted with Italian Trevisana cabinetry, a striking waterfall island, quartz countertops and backsplash, stainless steel appliances, and a stainless steel hood fan perfect for everyday meals or entertaining. Enjoy seamless indoor-outdoor living with a walk-out to your private terrace, ideal for summer evenings or morning coffee. The primary suite is a true retreat, featuring a spa-inspired ensuite with double sinks, a generous walk-in closet, and a private balcony offering peace and privacy. Additional highlights include LED lighting throughout, a tankless hot water heater, gas BBQ hookup, and hose bibs in both the backyard and garage for added convenience. Nestled in a sought-after Oakville neighbourhood, you're just minutes away from upscale restaurants, boutique shopping, and top-rated public and private schools. Commuters will appreciate quick access to Hwy 403, 407, GO Transit, and regional bus routes. Don't miss your opportunity to own this sophisticated and low-maintenance home in one of the GTAs most desirable communities!
Property Details
Interior
Features
3rd Floor
Primary
4.34 x 5.56Laminate / 4 Pc Ensuite / W/O To Balcony
2nd Br
2.92 x 4.06Laminate / Window / Closet
3rd Br
4.34 x 5.56Laminate / Window / Closet
Exterior
Features
Parking
Garage spaces 1
Garage type Built-In
Other parking spaces 1
Total parking spaces 2
Property History
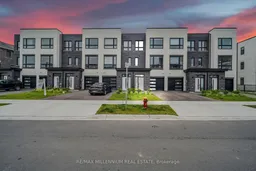 41
41