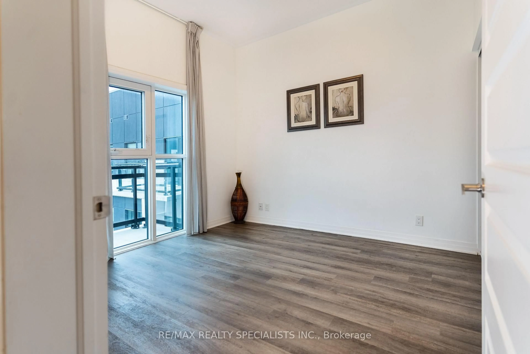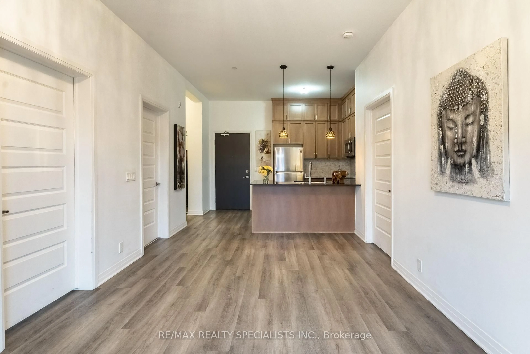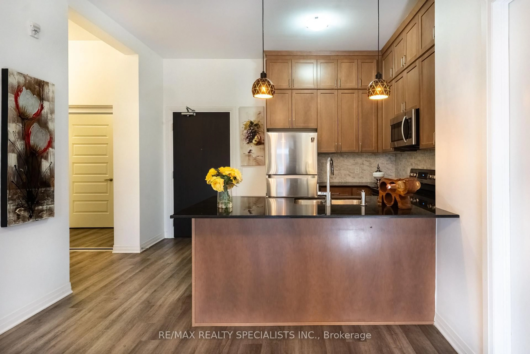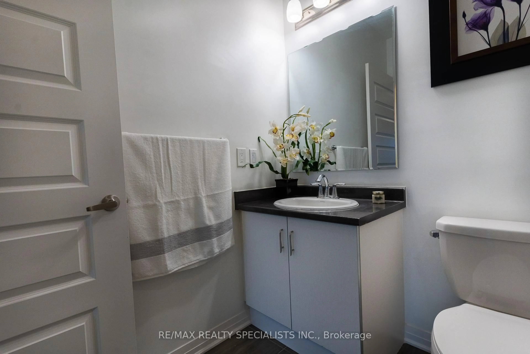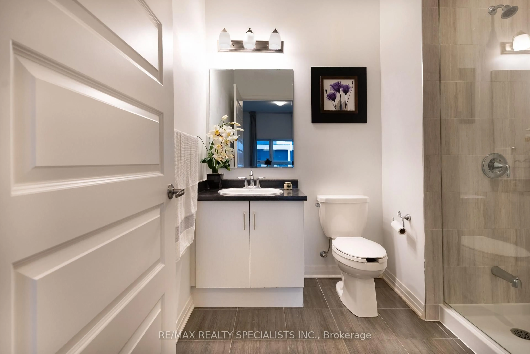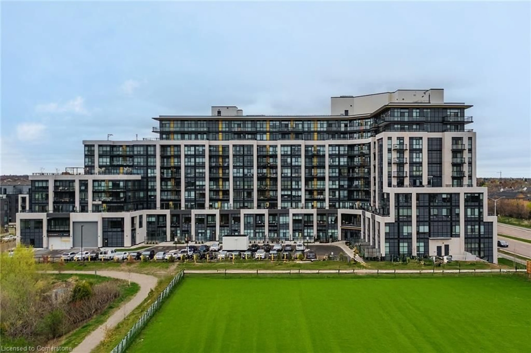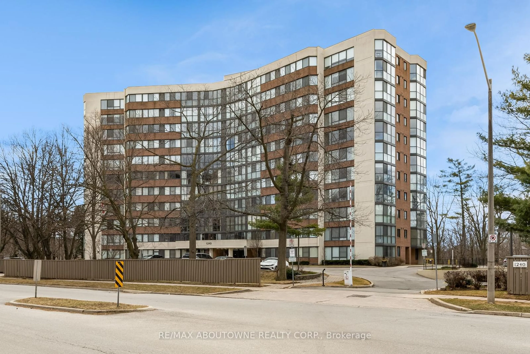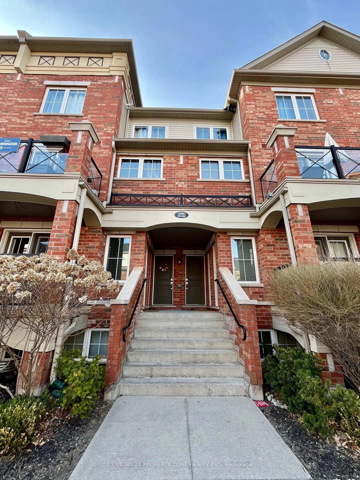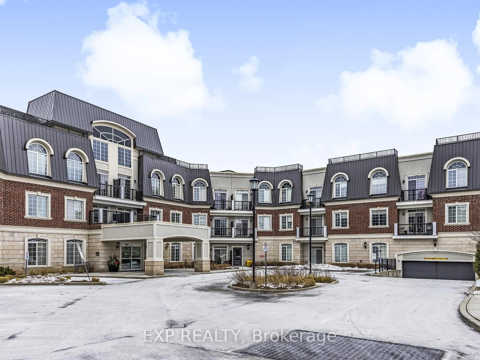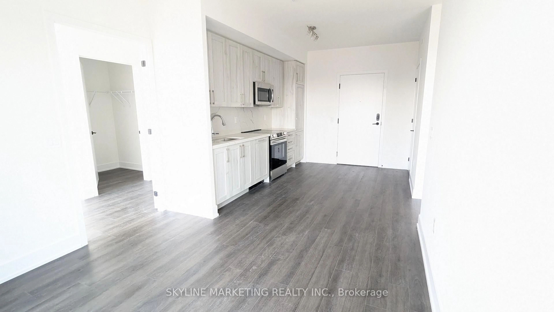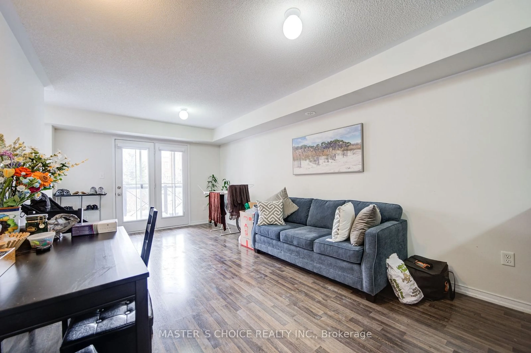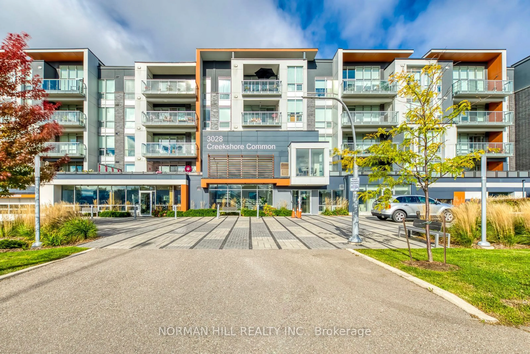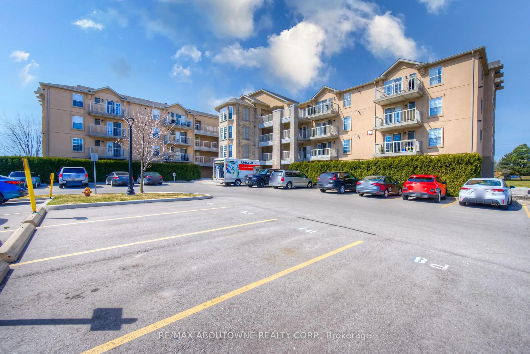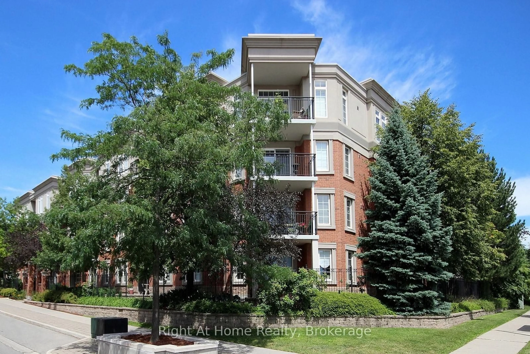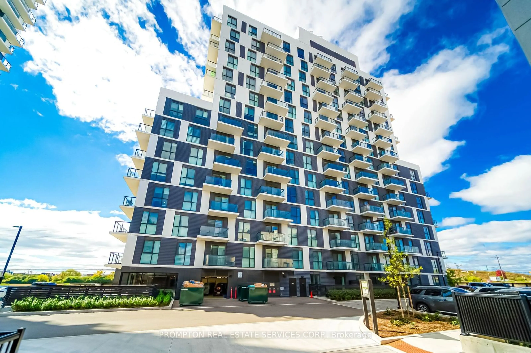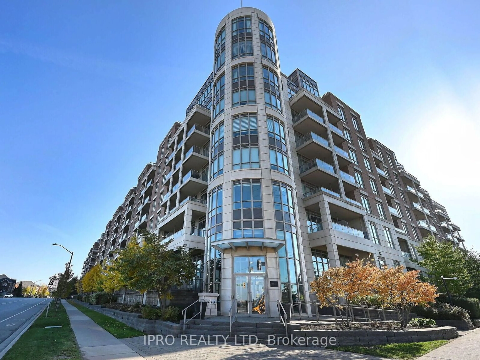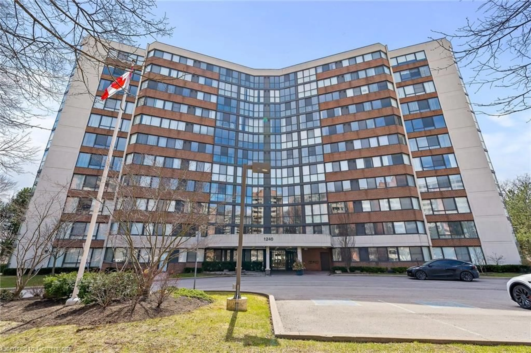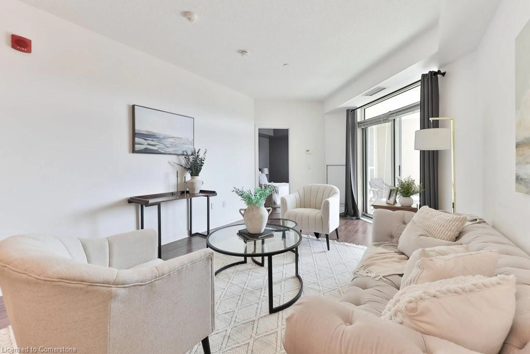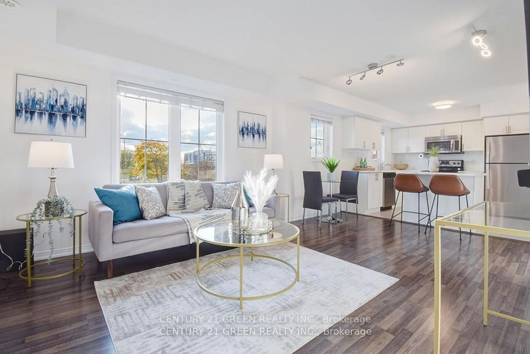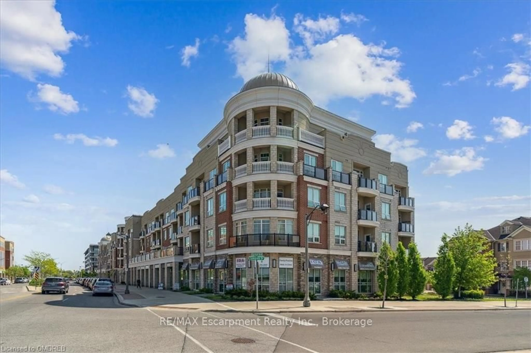102 Grovewood Common #634, Oakville, Ontario L6H 0X2
Contact us about this property
Highlights
Estimated ValueThis is the price Wahi expects this property to sell for.
The calculation is powered by our Instant Home Value Estimate, which uses current market and property price trends to estimate your home’s value with a 90% accuracy rate.Not available
Price/Sqft$932/sqft
Est. Mortgage$3,388/mo
Maintenance fees$565/mo
Tax Amount (2024)$2,578/yr
Days On Market25 days
Description
Stunning Brand New 2 Bedroom + 2 Bath. Penthouse Boutique Condo, in the heart of Oakville! Kensington Model, Absolute stopper with soaring 10 ft Ceiling! Live on the top floor with no tenants above. So you have complete privacy. open concept kitchen with S/S appliances & high cabinets for lots of storage. Large Master bedroom with upgraded Ensuite with a glass standing shower & walk-in closet. Second Bedroom with extra wide closet and large window **Extras** S/S fridge, S/S Dishwasher, S/S Stove, S/S Microwave and built-in washer and dryer in a separate laundry room Upgraded Electrical Fixtures, Backsplash in kitchen, window covering, 1 underground parking, one locker (next to unit). The building features a luxurious social lounge and well well-equipped fitness studio. Walking distance to shopping, school, parks, and transits. Close to highways and Oakville GO.
Property Details
Interior
Features
Main Floor
Living
3.33 x 5.31Kitchen
2.82 x 2.23Primary
3.81 x 2.992nd Br
3.45 x 2.64Exterior
Features
Parking
Garage spaces 1
Garage type Underground
Other parking spaces 0
Total parking spaces 1
Condo Details
Amenities
Bike Storage, Gym, Exercise Room, Visitor Parking
Inclusions
Property History
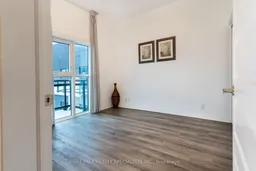
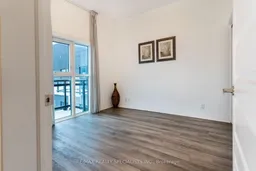 23
23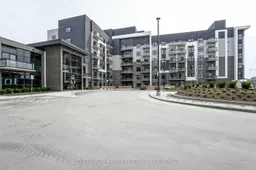
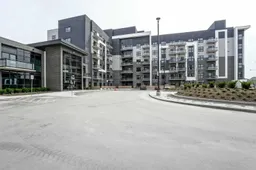
Get up to 1% cashback when you buy your dream home with Wahi Cashback

A new way to buy a home that puts cash back in your pocket.
- Our in-house Realtors do more deals and bring that negotiating power into your corner
- We leverage technology to get you more insights, move faster and simplify the process
- Our digital business model means we pass the savings onto you, with up to 1% cashback on the purchase of your home
