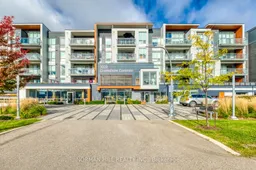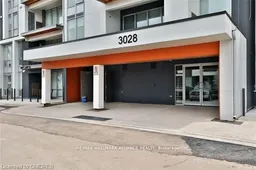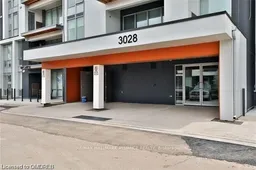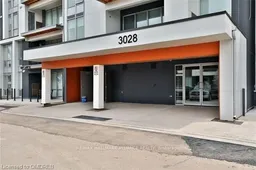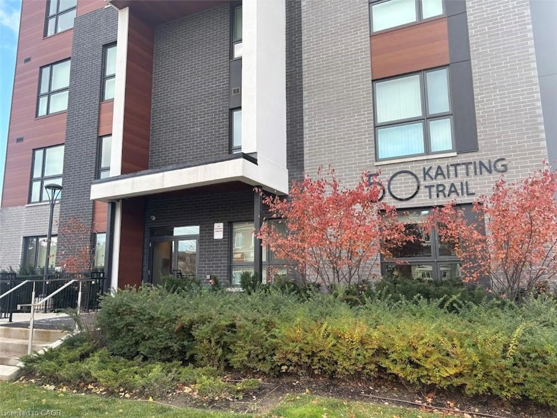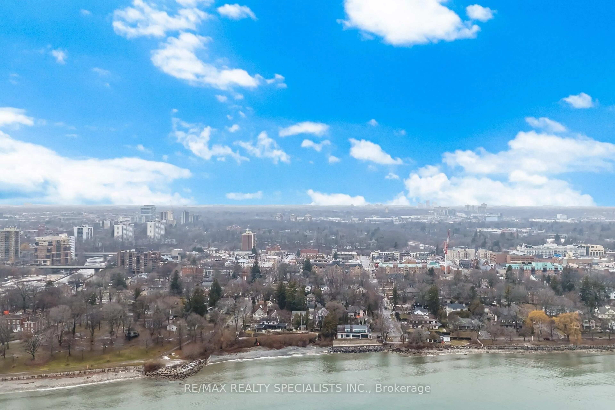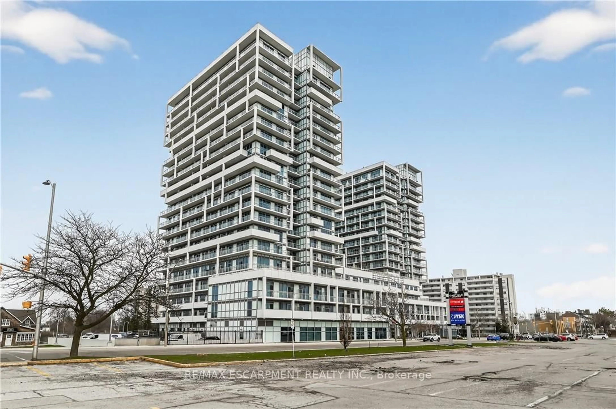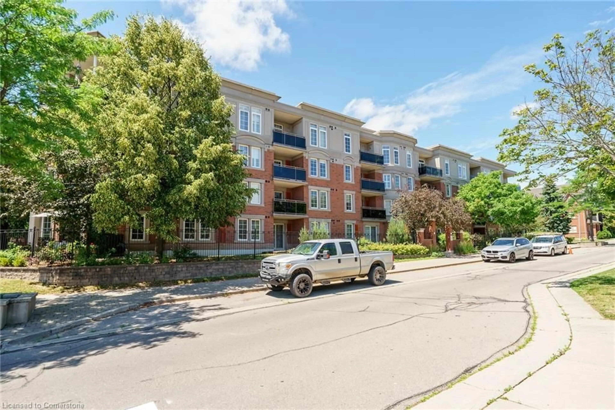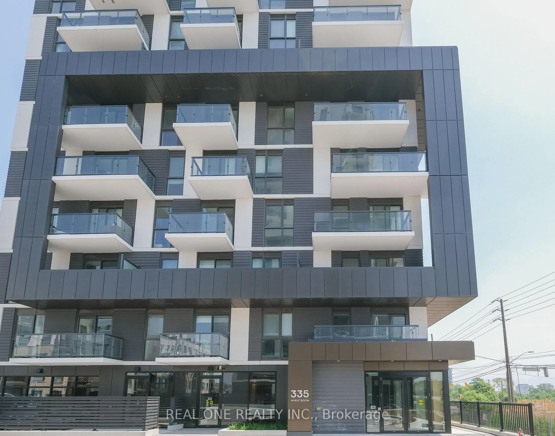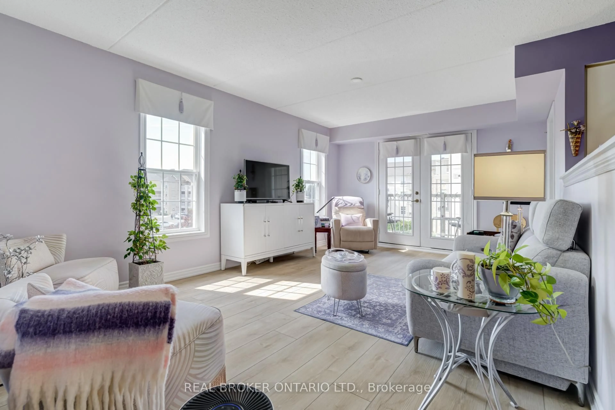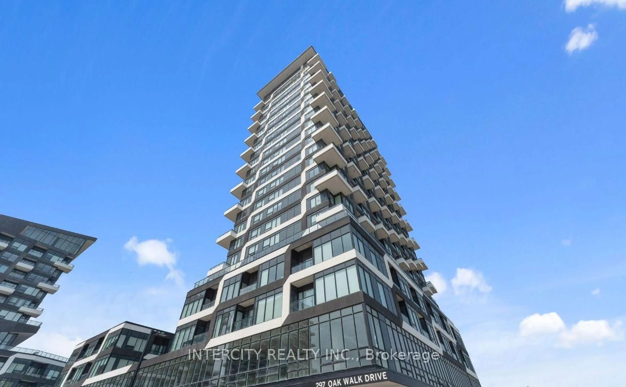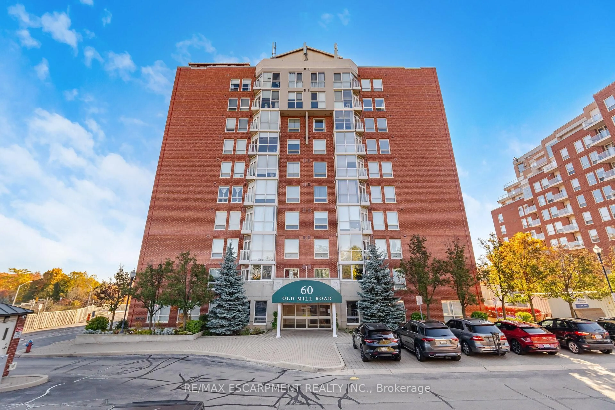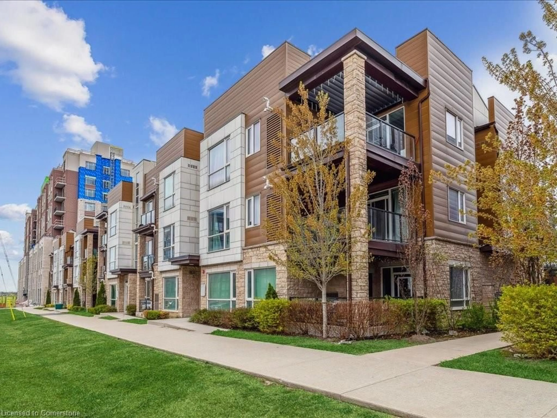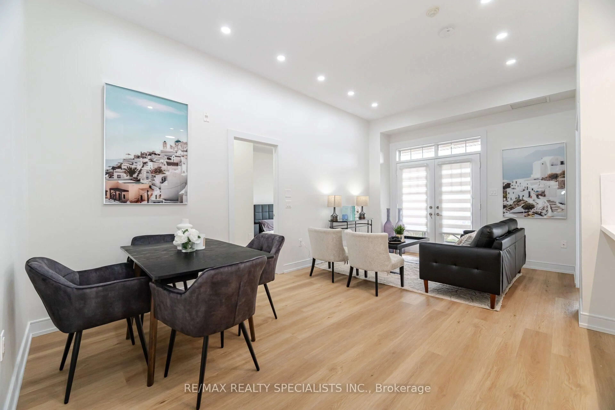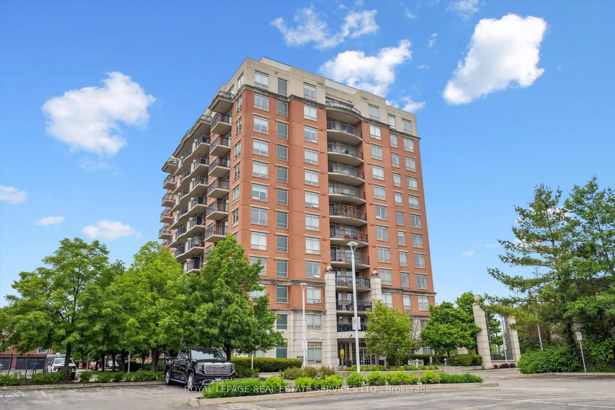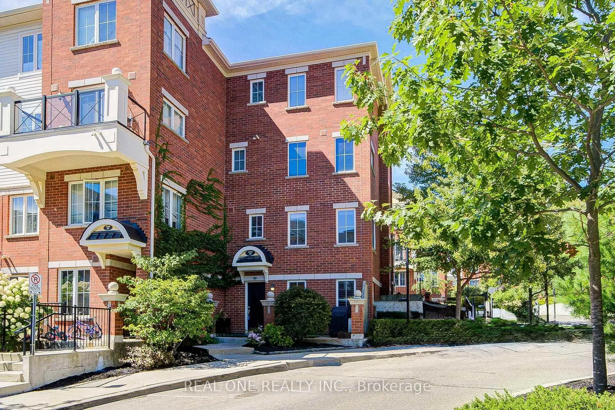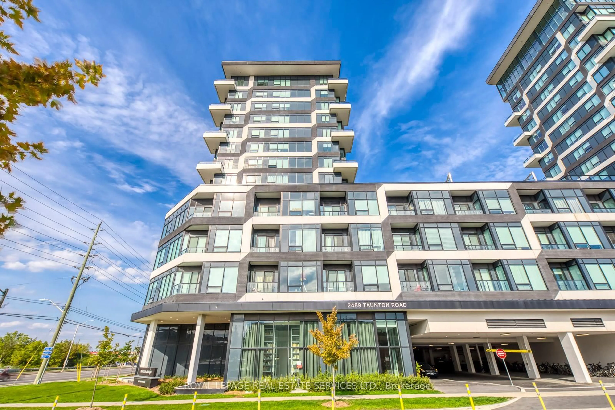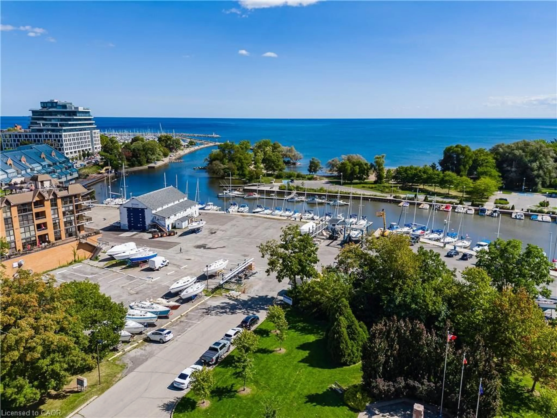Welcome to your dream home in the heart of Oakville's vibrant Creekshore Commons! This spectacular 2-bedroom, 2-bathroom Penthouse unit is nestled in a highly demanded low-rise building that perfectly combines luxury and convenience. As you step inside, you'll be greeted by an open-concept layout, flooded with natural light and designed for modern living. The spacious living area seamlessly connects to a beautifully appointed kitchen, featuring elegant granite countertops, sleek cabinetry, and lovely flooring. Retreat to the primary bedroom, which offers a spa-like experience with its ensuite bathroom, complete with a full glass shower enclosure that adds a touch of sophistication. Walk-in closet and additional linen closet provide ample storage and convenience, making this suite perfect for today's lifestyle. This unit is ideal for first-time buyers, savvy investors, or empty nesters looking for a peaceful yet vibrant community. Enjoy a range of spectacular building amenities, including a rooftop terrace for breathtaking views, a fully-equipped gym for your fitness needs, and a stunning party room perfect for entertaining guests. Pamper your pets in the dedicated pet spa. Conveniently located within walking distance to shops, restaurants, and close to major highways, this property is also situated near excellent schools, making it a prime location for families and professionals alike. Don't miss this incredible opportunity to experience a lifestyle of comfort and luxury in Creekshore Commons.
Inclusions: Fridge, stove, dishwasher, washer, dryer, window blinds
