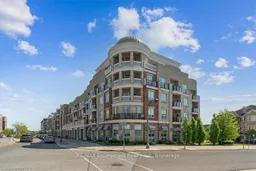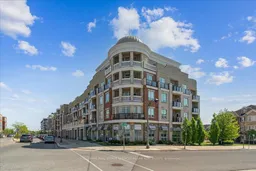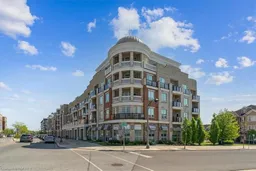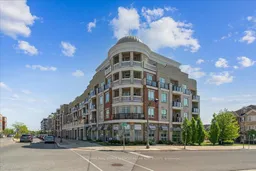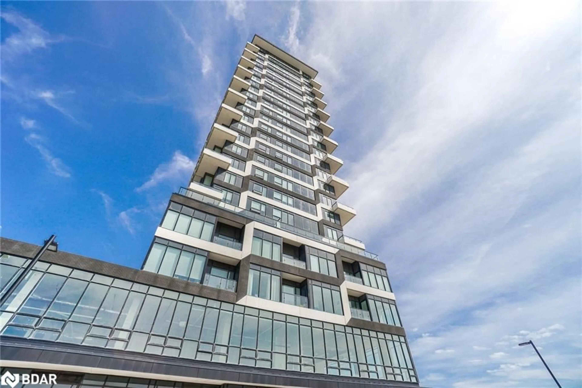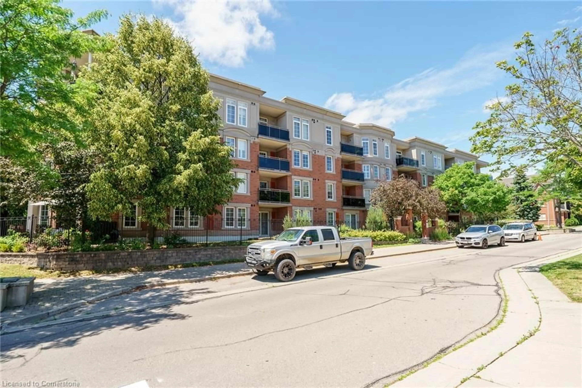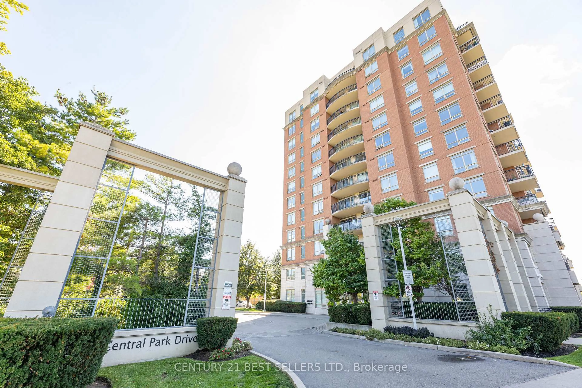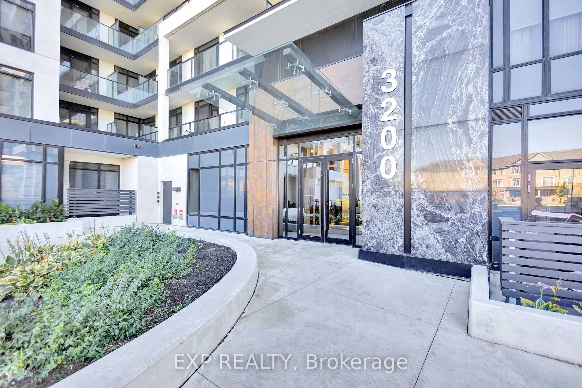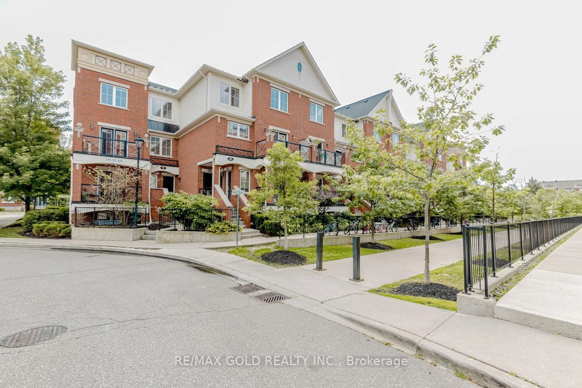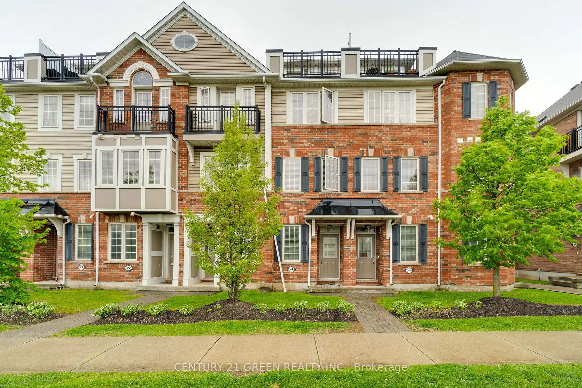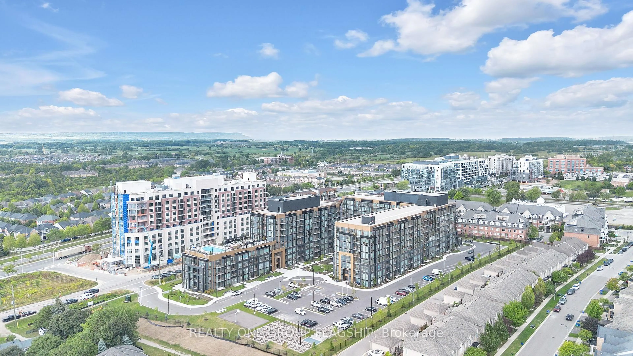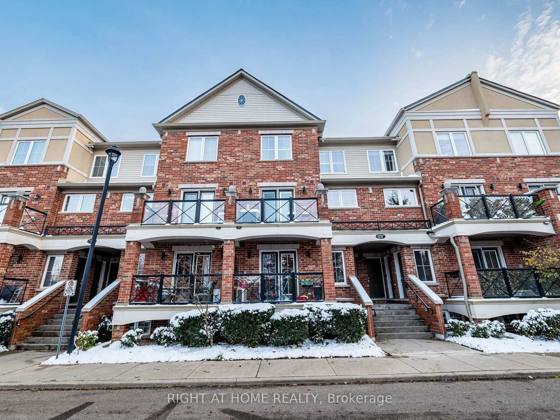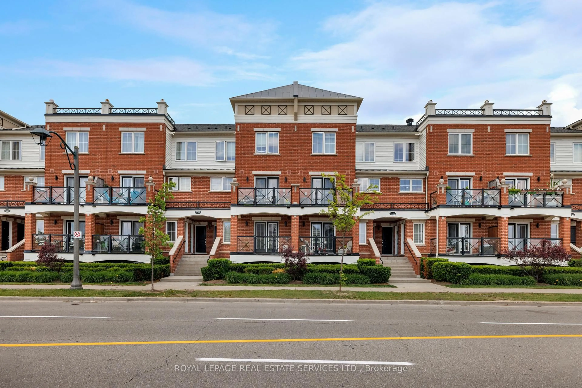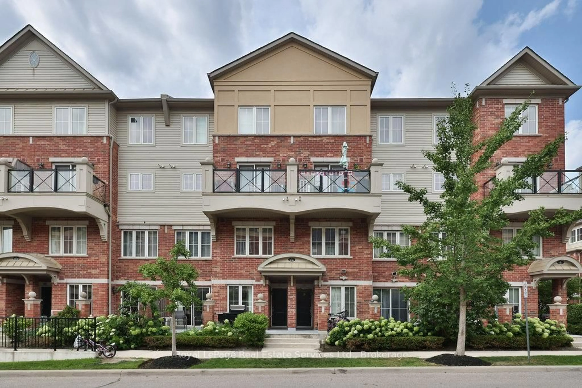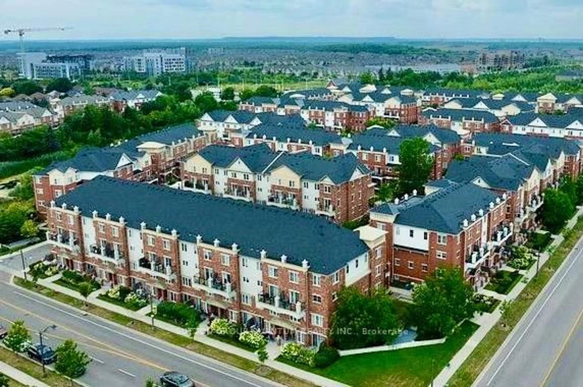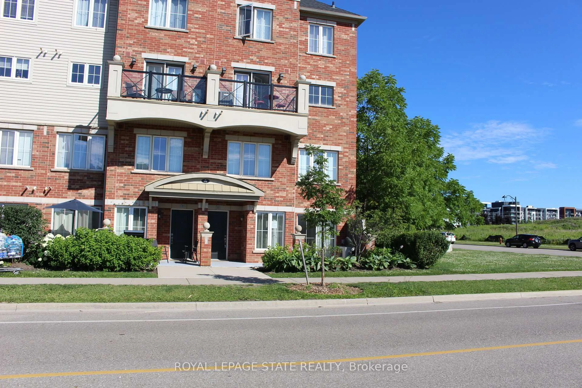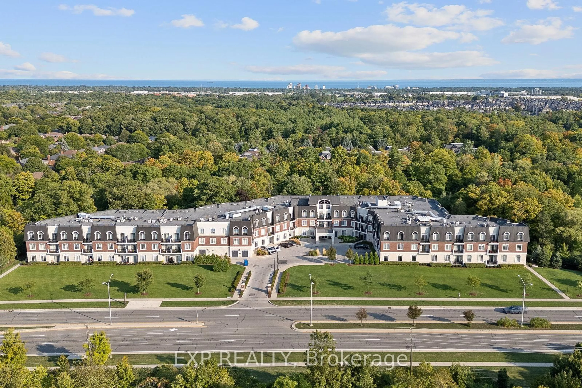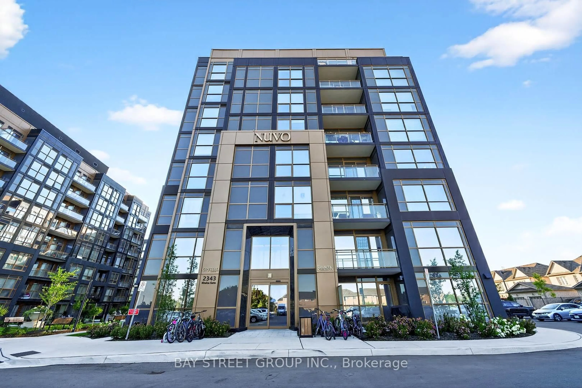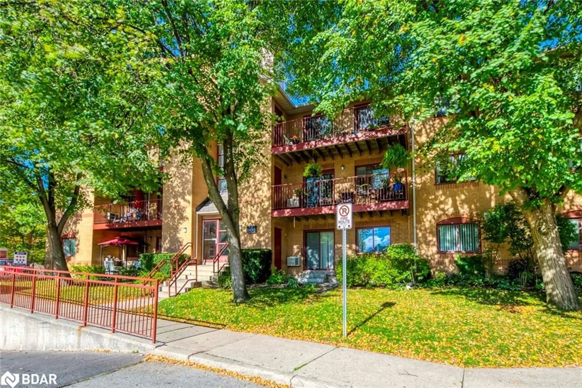Don't Miss Your Chance To Live At The Renaissance In Oakville's Uptown Core. This 3rd Floor 2 Bedroom, 2 Bathroom Unit boasts over 900sqft of living space with a 50 square foot balcony for quiet enjoyment. The kitchen Features Stainless Steel Appliances, storage to spare and is accented with crisp Caesarstone counters and backsplash. The primary suite runs the depth of the unit and easily hosts both a bedroom space and cozy living area and is complemented by a stunning ensuite with walk-in shower and Caesarstone vanity, a walk-in closet and a separate double closet with built-in storage. The second bedroom is a generous size And Includes a full closet and large window. The chic flooring choice adds to the neutral aesthetic throughout and the high ceilings and floor to ceiling windows in the main area all make this home a bright and welcoming space to come home to. Parking And A Locker included. Located Within Walking Distance Of Shops, Great Restaurants With Quick Highway Access To The North And South. Book A Showing Today! The Stunning Rooftop Terrace Complete With Sitting Areas And Bbq's Is Only One Of This Building Many Amenities. Enjoy A Party Room, Gym And Guest Suites For Visitors As Added Bonuses.
Inclusions: Built-in Microwave, Dishwasher, Dryer, Refrigerator, Stove, Washer
