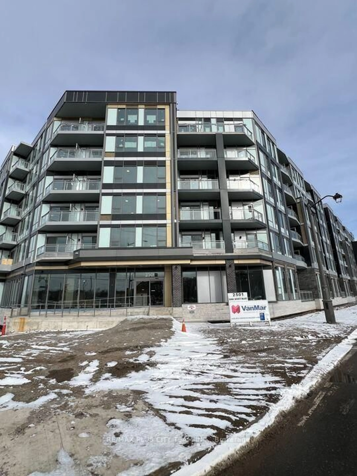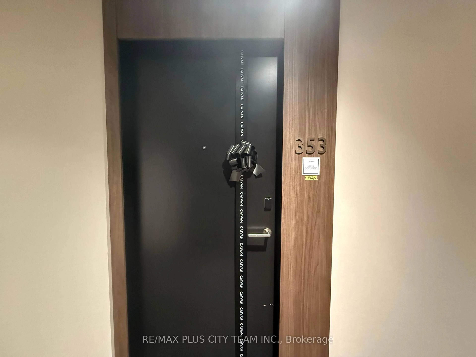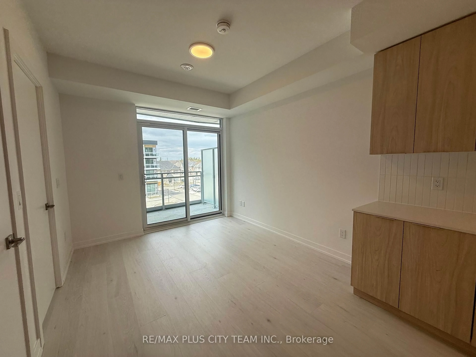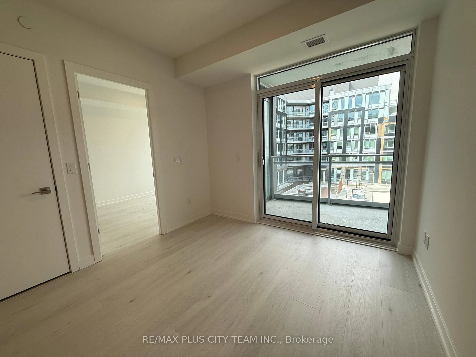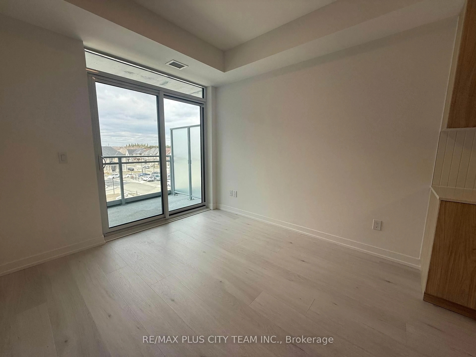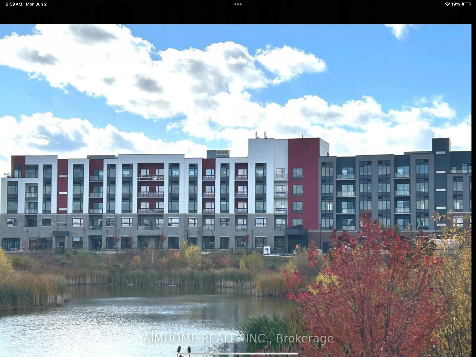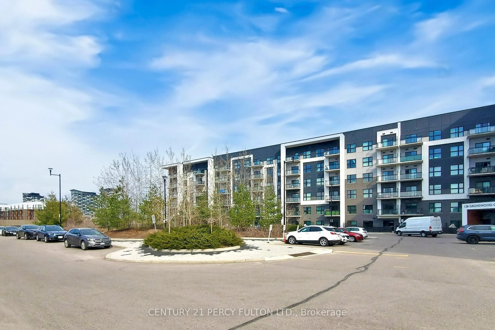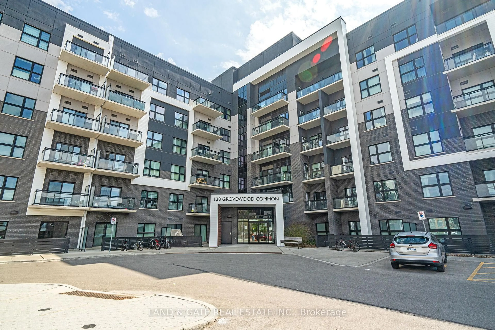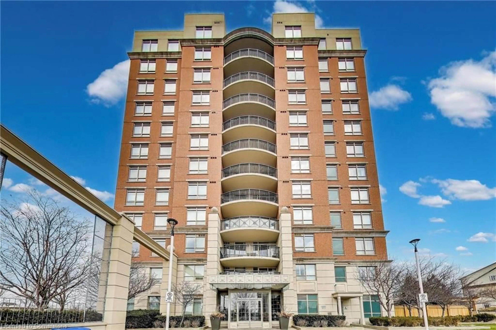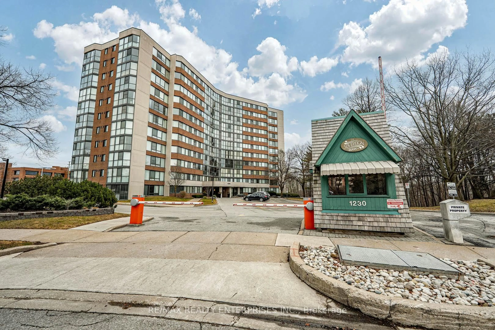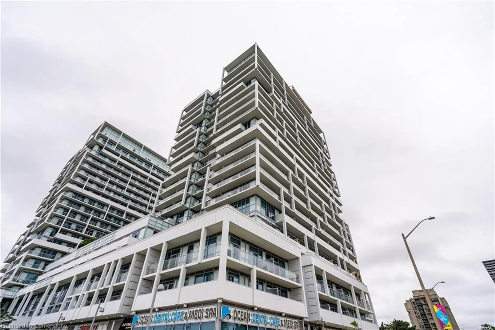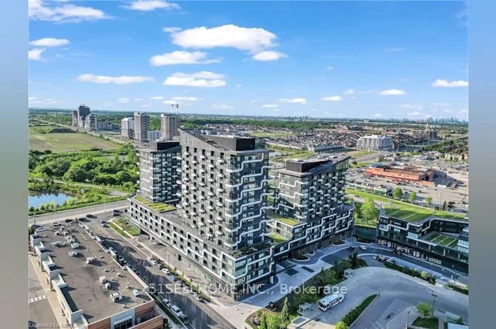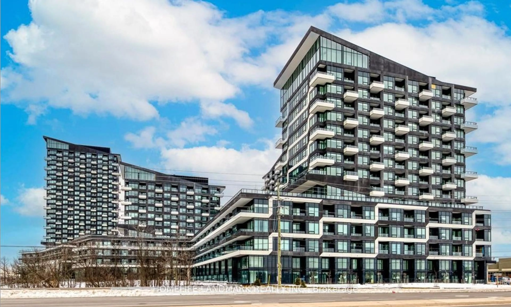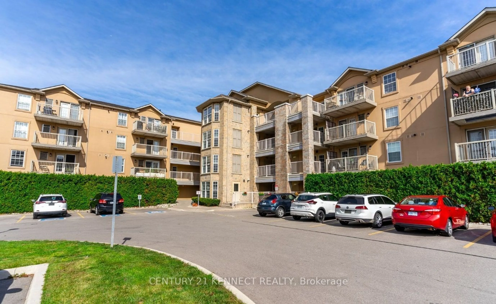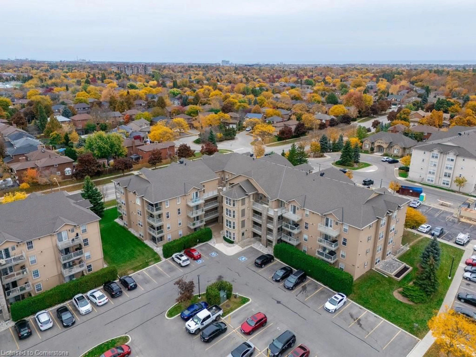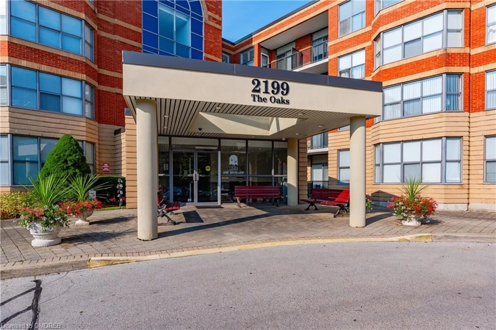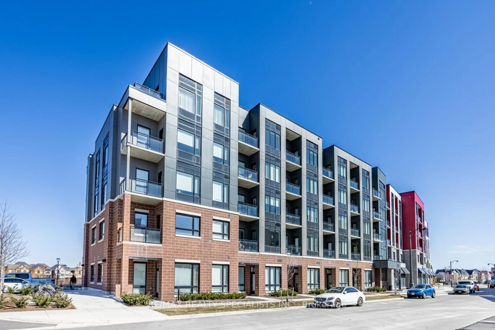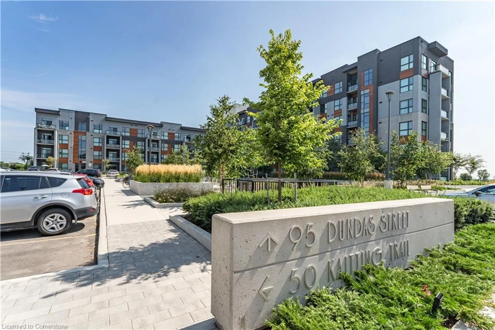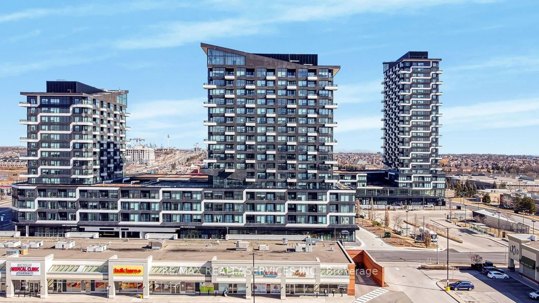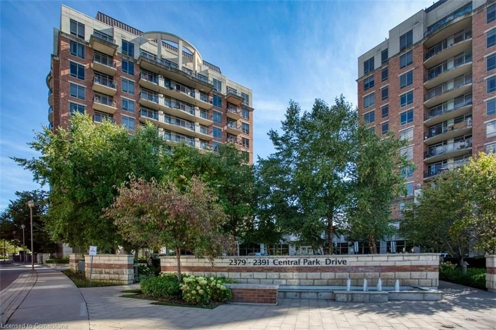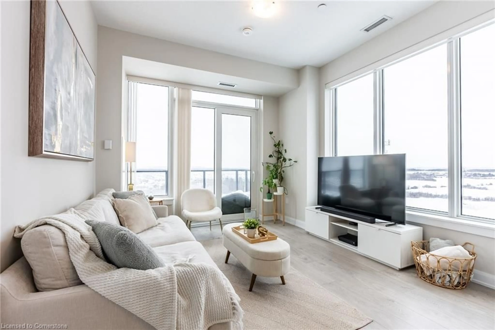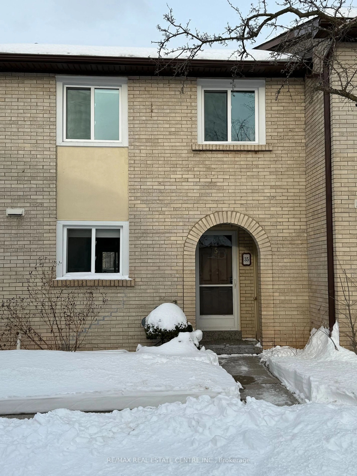2501 Saw Whet Blvd #353, Oakville, Ontario L6M 5N2
Contact us about this property
Highlights
Estimated ValueThis is the price Wahi expects this property to sell for.
The calculation is powered by our Instant Home Value Estimate, which uses current market and property price trends to estimate your home’s value with a 90% accuracy rate.Not available
Price/Sqft$1,081/sqft
Est. Mortgage$2,530/mo
Maintenance fees$468/mo
Tax Amount (2025)-
Days On Market49 days
Description
Modern 1-Bedroom Condo in Prime Oakville Location! Welcome to this brand-new 1-bedroom, 1-bathroom condo, thoughtfully designed for modern living with 9-ft ceilings, an open-concept layout, and large windows that flood the space with natural light. The sleek kitchen features built-in appliances and high-end finishes, perfect for stylish everyday living. The spacious bedroom includes a walk-in closet, offering generous storage and comfort. Enjoy a wealth of premium amenities including a gym, yoga studio, co-working lounge, pet wash area, 24-hour concierge, party room, and a private terrace ideal for relaxation or entertaining guests. Located in a highly sought-after Oakville neighborhood, you'll be surrounded by top-rated schools, diverse dining options, and vibrant entertainment. Just minutes from downtown Oakville, enjoy boutique shopping, fine dining, and the charm of the waterfront. With easy access to Hwy 403, the QEW, and the GO train, commuting is effortless. Don't miss this incredible opportunity to live in one of Oakvilles most desirable communities!
Property Details
Interior
Features
Flat Floor
Living
6.12 x 3.04Open Concept / W/O To Balcony / Laminate
Dining
6.12 x 3.04Open Concept / Combined W/Living / Laminate
Kitchen
6.12 x 3.04Stainless Steel Appl / Open Concept / Laminate
Primary
3.74 x 3.01W/I Closet / Large Window / Laminate
Exterior
Features
Parking
Garage spaces 1
Garage type Underground
Other parking spaces 0
Total parking spaces 1
Condo Details
Inclusions
Property History
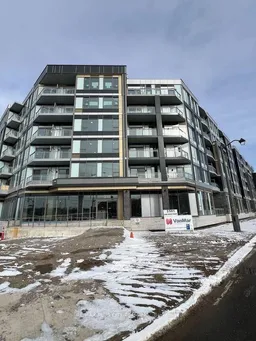 19
19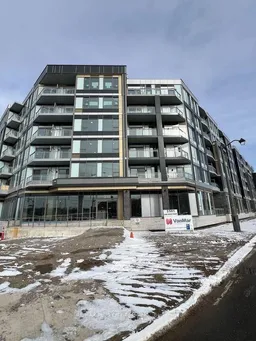
Get up to 1% cashback when you buy your dream home with Wahi Cashback

A new way to buy a home that puts cash back in your pocket.
- Our in-house Realtors do more deals and bring that negotiating power into your corner
- We leverage technology to get you more insights, move faster and simplify the process
- Our digital business model means we pass the savings onto you, with up to 1% cashback on the purchase of your home
