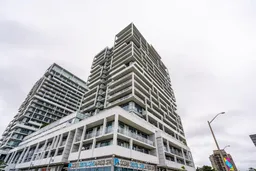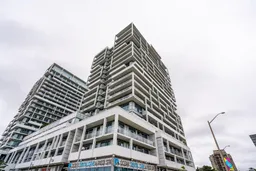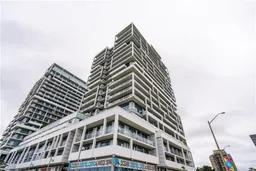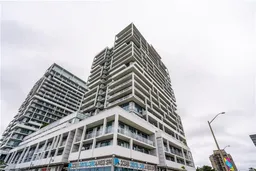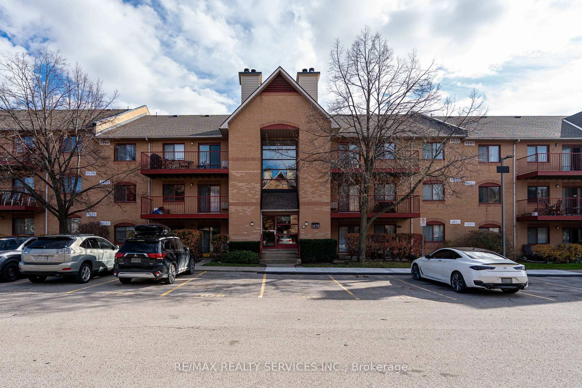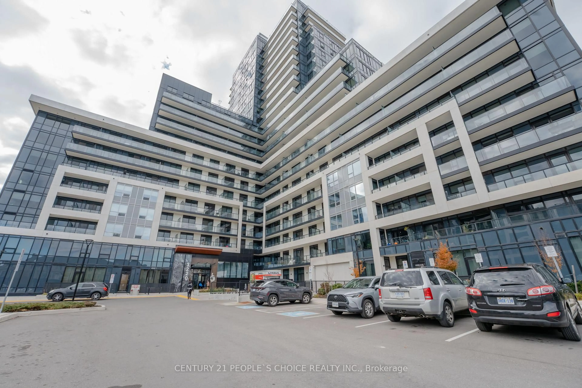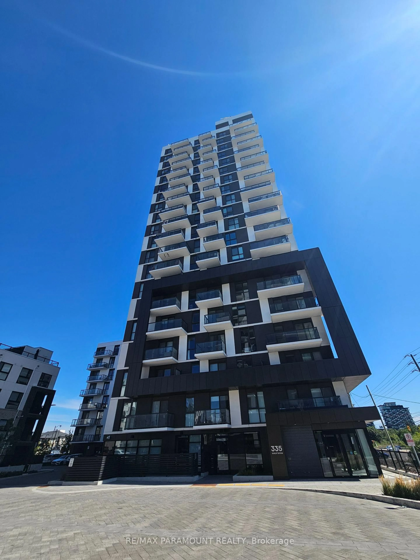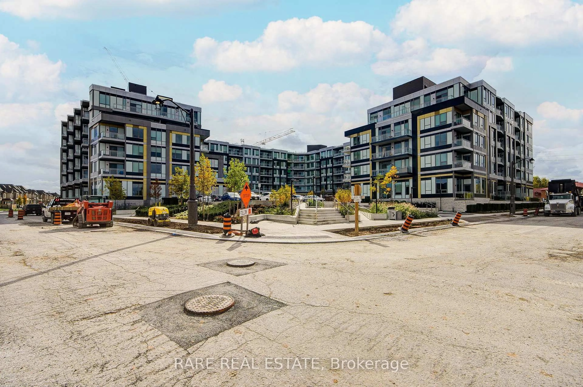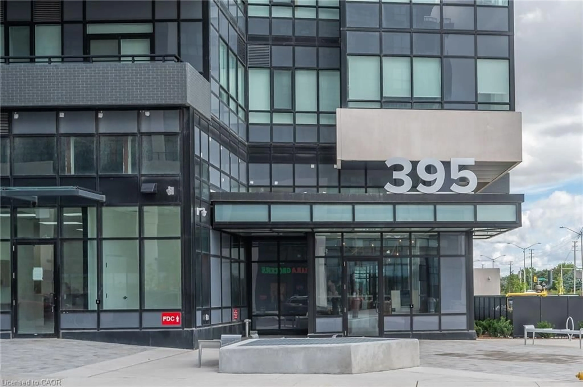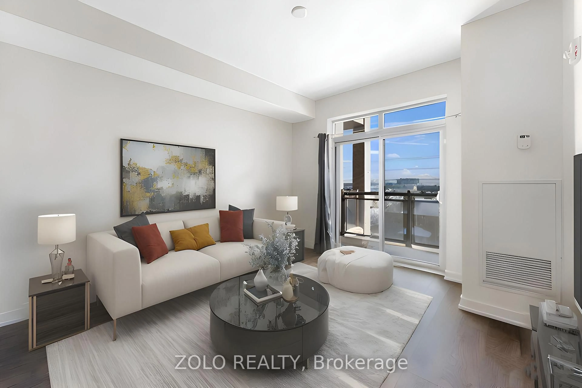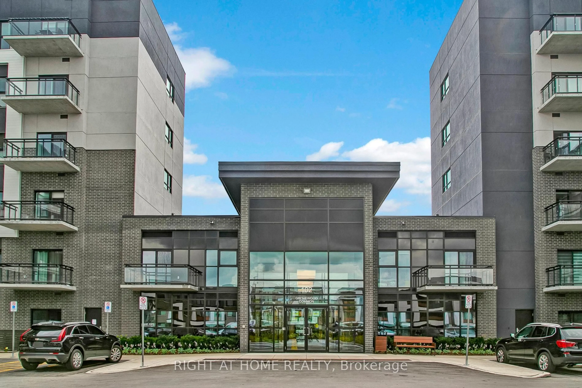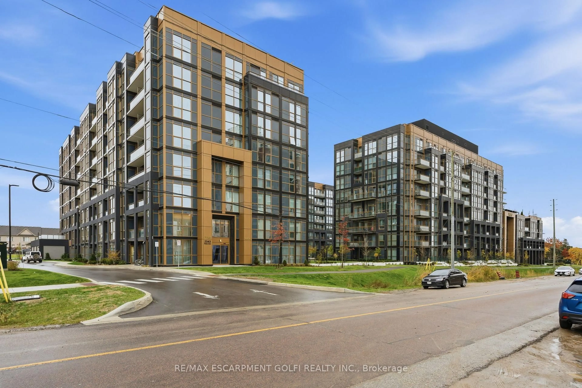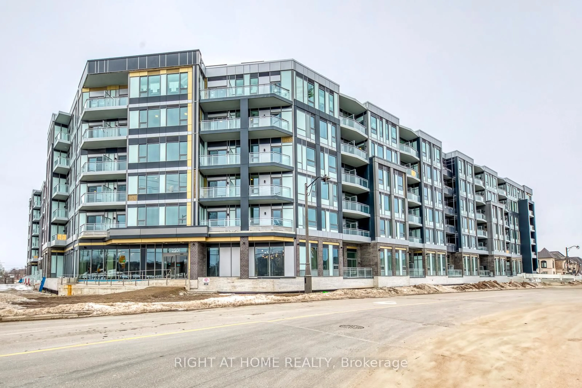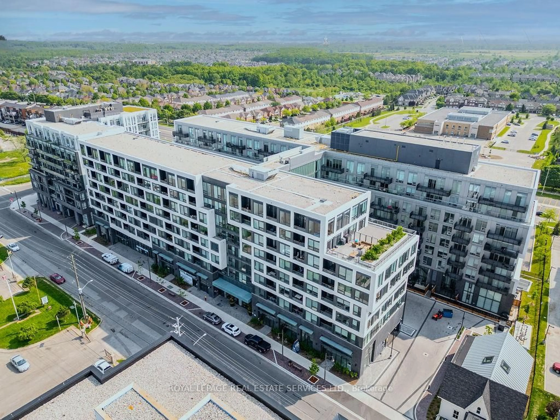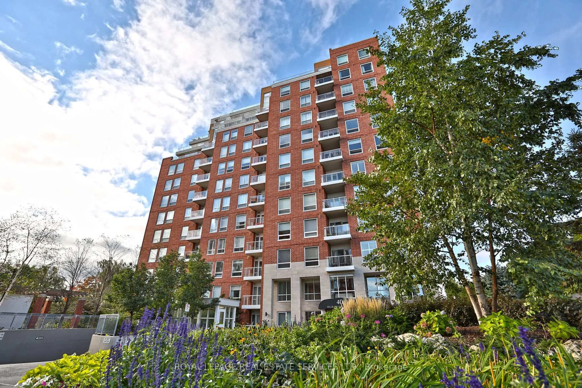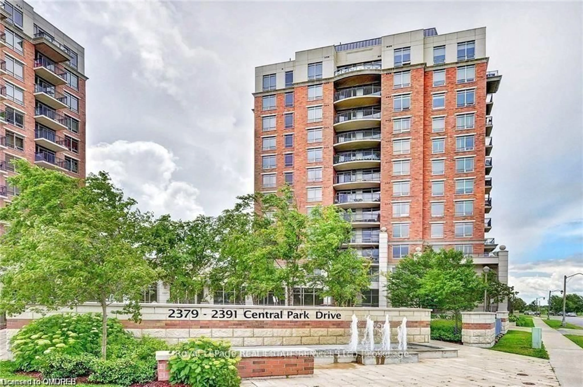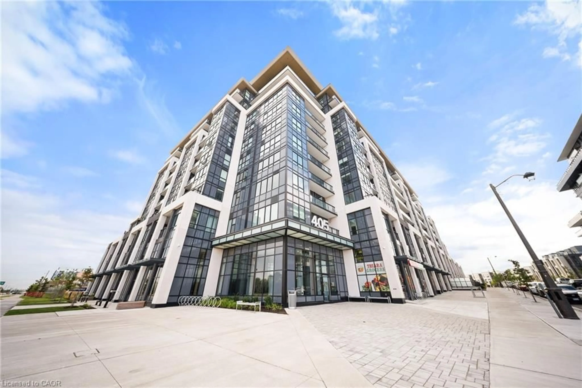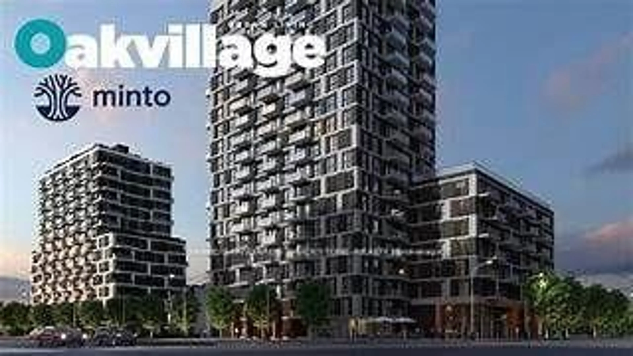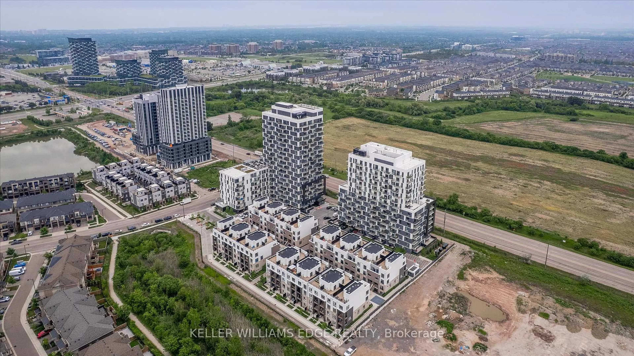Chic 1 bedroom suite in the very desirable Rain & Senses Condominium in trendy Kerr Village. Walk to shops, restaurants & services & easy access to the GO Train, transit & highways. Nine foot ceilings, quality wood laminate flooring, porcelain floor tiles & great floor plan. Open concept living room with a walkout to the huge balcony overlooking the centre court & the outdoor roof top terrace which is only 1 door away from this suite. Gorgeous kitchen with sleek modern-style dark cabinetry, quartz counters & stainless steel appliances. Spacious bright bedroom with walk-in closet & walkout to the large balcony. Luxurious 4-piece bathroom with tub/shower combination & deep soaker tub. Handy in-suite laundry room is located off the bathroom area. This unit comes with one underground parking space & a storage locker. Resort-like building amenities with a spa-inspired indoor pool, saunas, party room with kitchen, wet bar & lounge with fireplace, separate dining room, entertainment room, outdoor roof top terrace, guest suites, car wash, pet wash & 24 hour concierge.
Inclusions: Built-in dishwasher, fridge, stove, washer, dryer, all elfs, all window coverings, gdo
