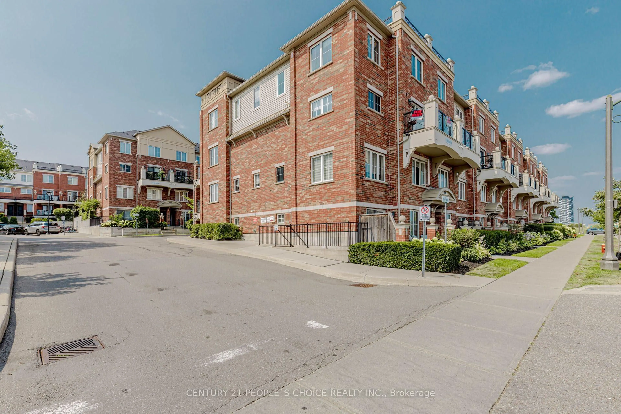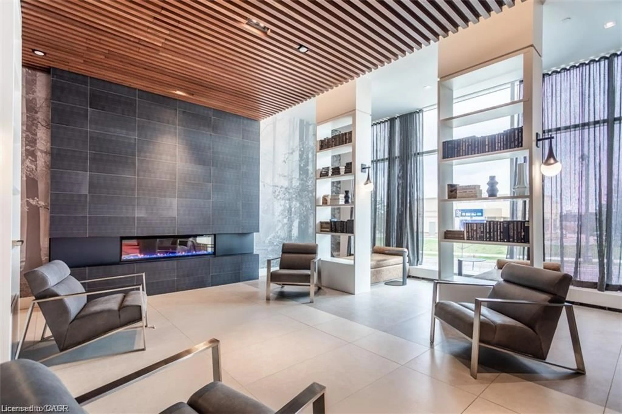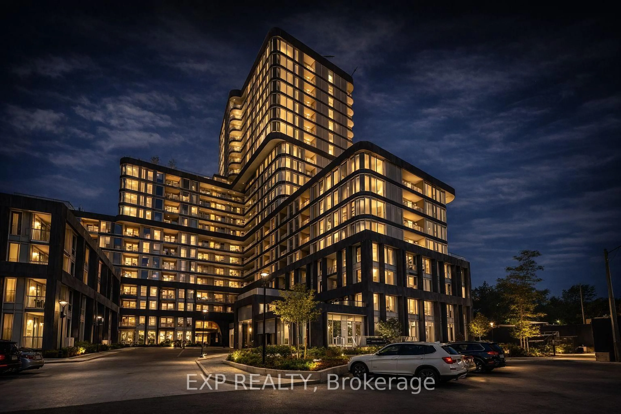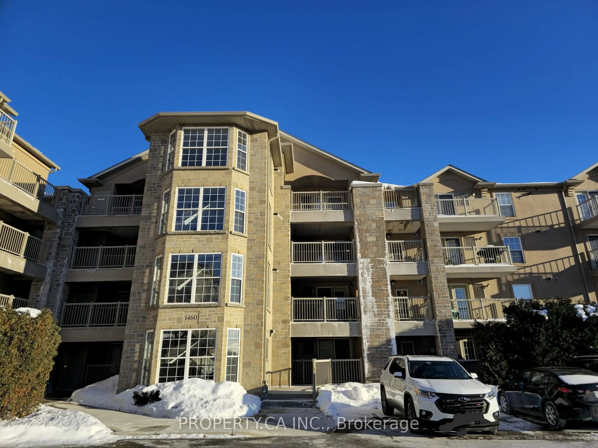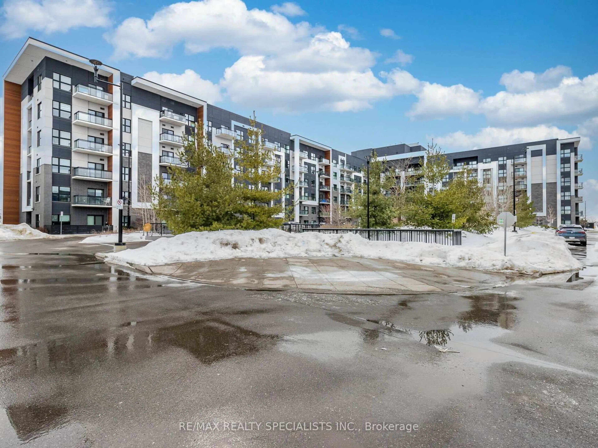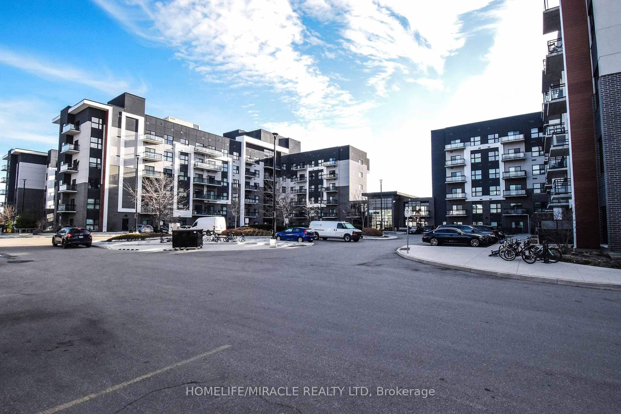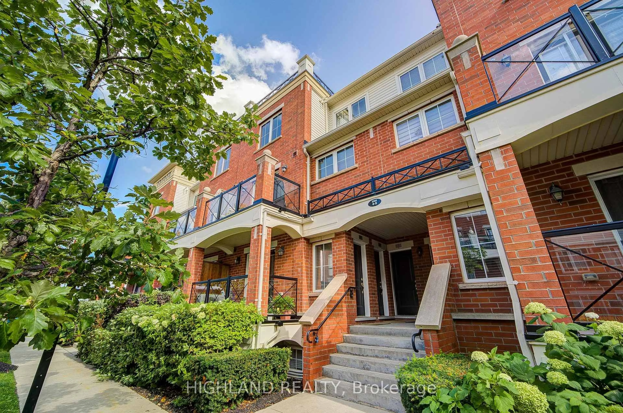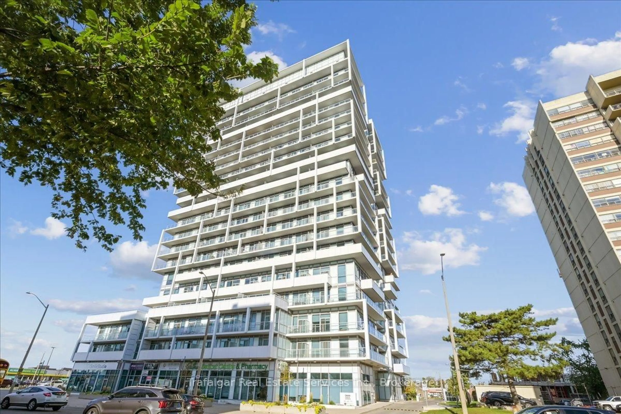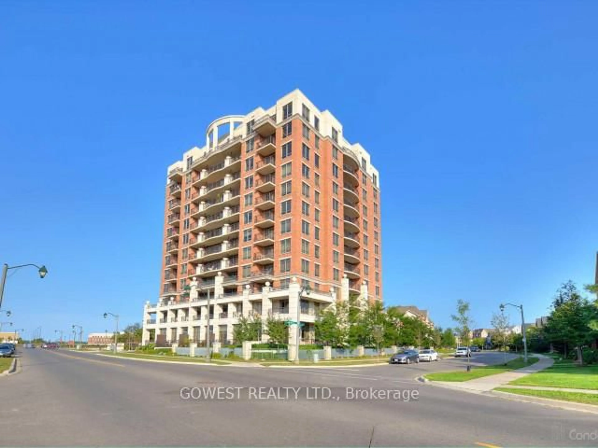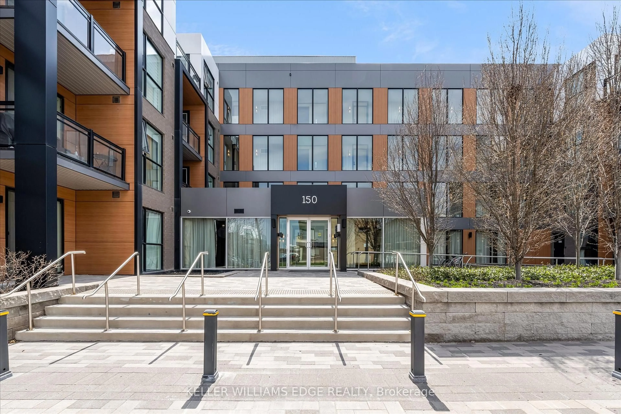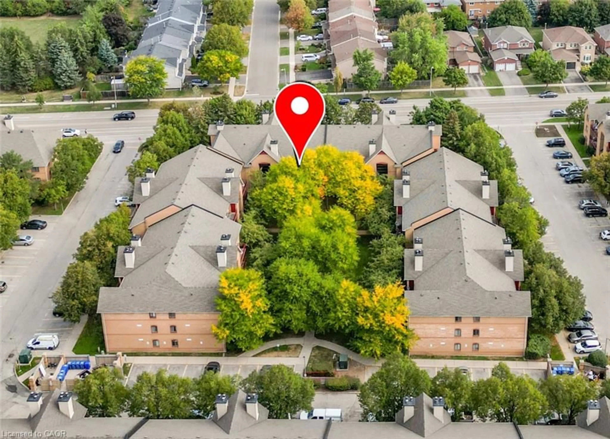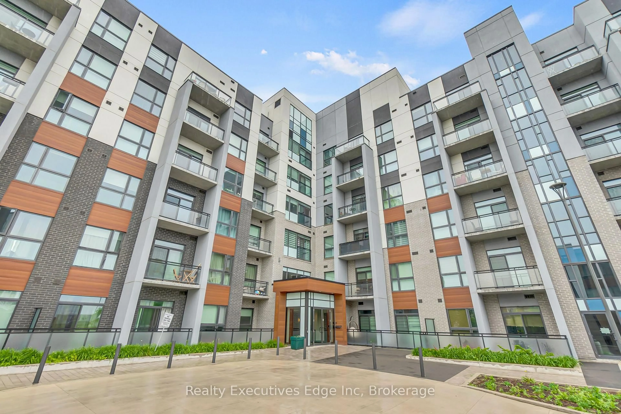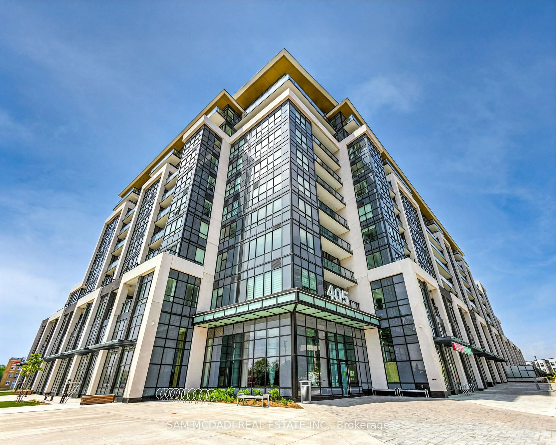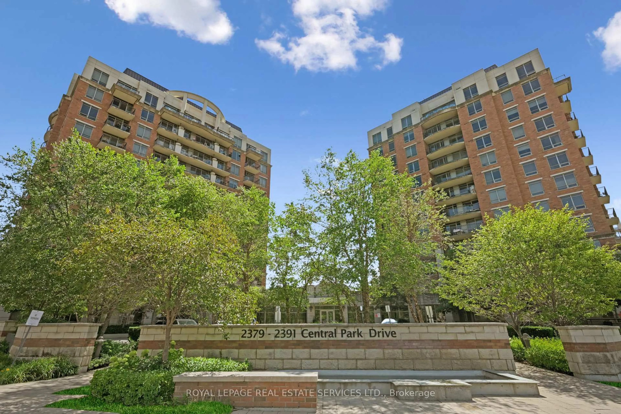Welcome to this fantastic one-bedroom + den unit with a total living space of 720sf in the sought-after Central Park Condominiums, located in the heart of the vibrant Oak Park community. This bright and modern suite features a large kitchen with lots storage space, granite countertops, and engineered hardwood flooring throughout with brand new berber carpet in the bedroom and the den. Enjoy sun-filled days and breathtaking views of the greenery, park and sunsets from your private oversized (107sf) West-facing balcony. Interior Highlights: open-concept kitchen with elegant finishes. Spacious principal bedroom with large closet, fully renovated 3-piece bathroom with large vanity, and a custom built walk in shower. Includes 1 underground parking space and 1 storage locker. Building Amenities: outdoor heated pool with updated lounging area, outdoor kitchen with built-in BBQ & sink, hot tub, saunas, and change rooms, party room, media room, fully equipped gym, guest suite, security/concierge, ample visitor parking and stunning water features. Location, Location, Location! Nestled in the highly walkable Courtyard Residences at Oak Park, you're steps away from parks, trails, schools, shops, and restaurants. This pedestrian-friendly neighborhood offers a blend of convenience and community, perfect for professionals, first-time buyers, or those looking to downsize in style. Maintenance fees include all utilities: heat, air conditioning, and water plus 1 underground parking space and 1 storage locker.
Inclusions: SS Fridge, stove, dishwasher, washer and dryer, window coverings, all light fixtures
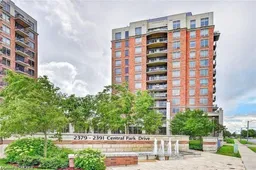 36
36

