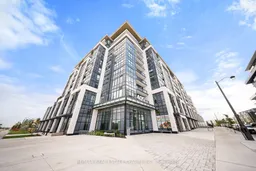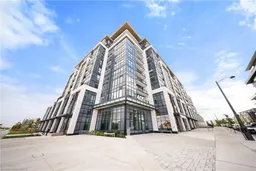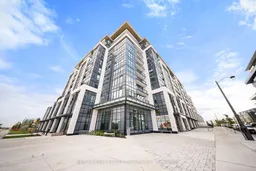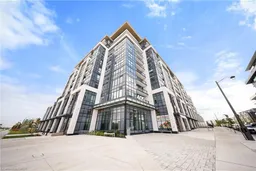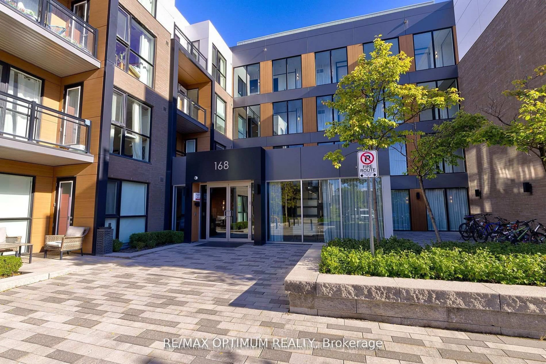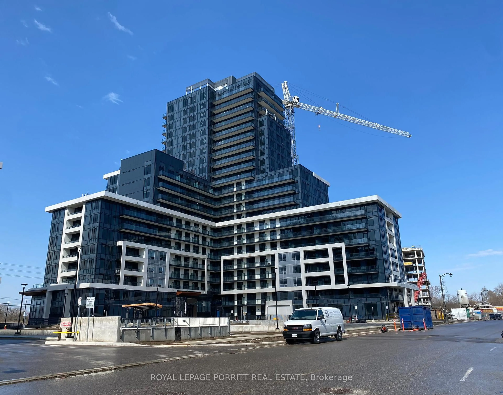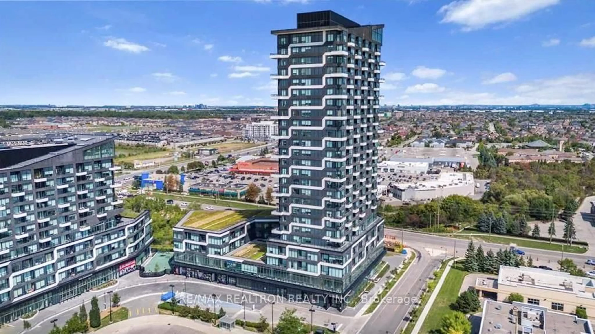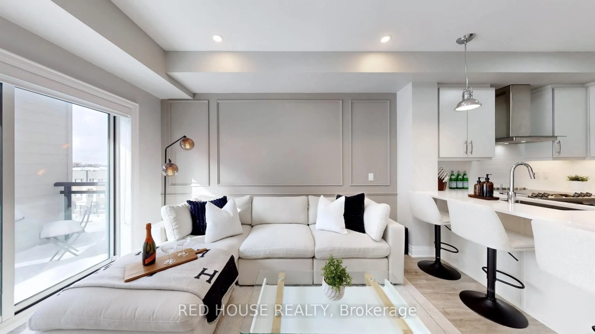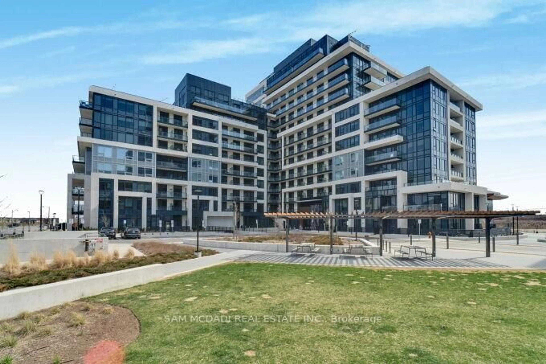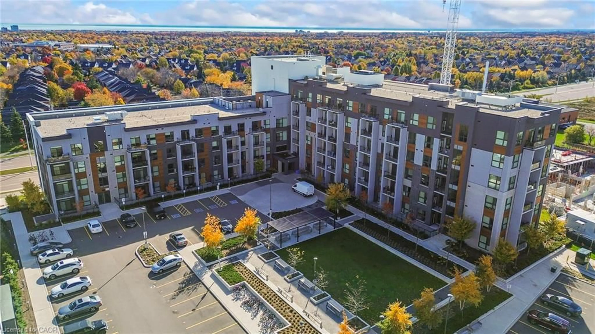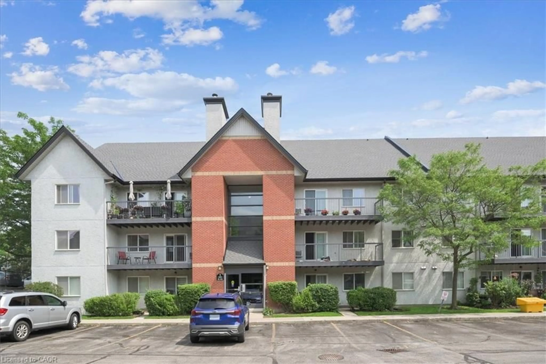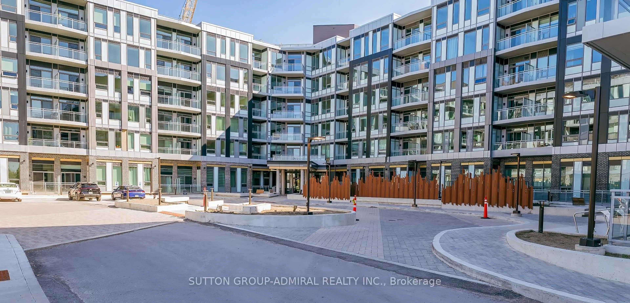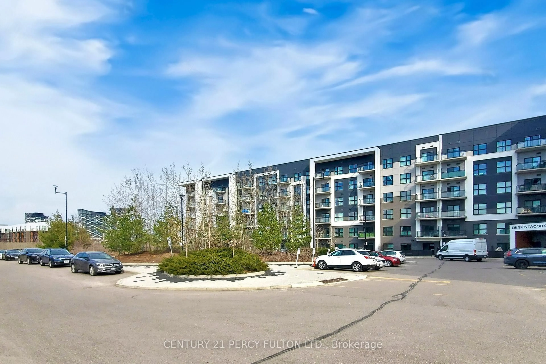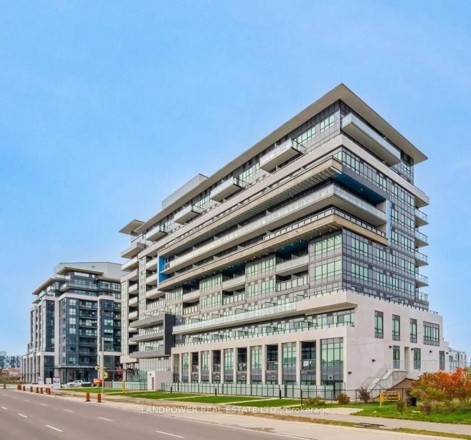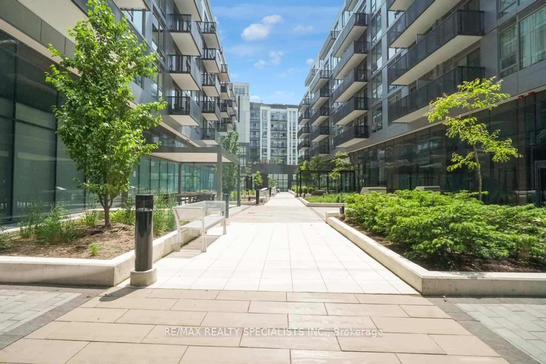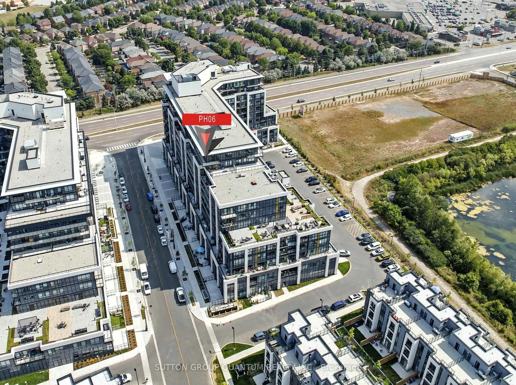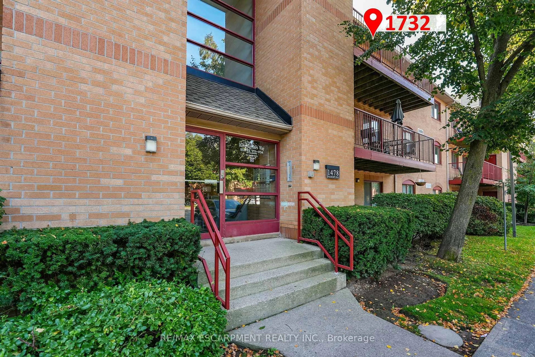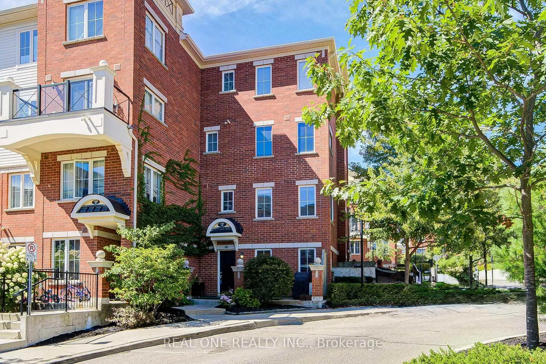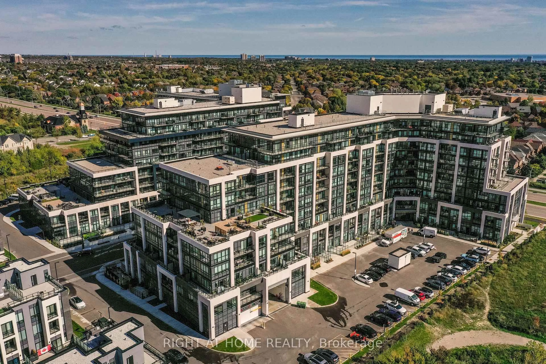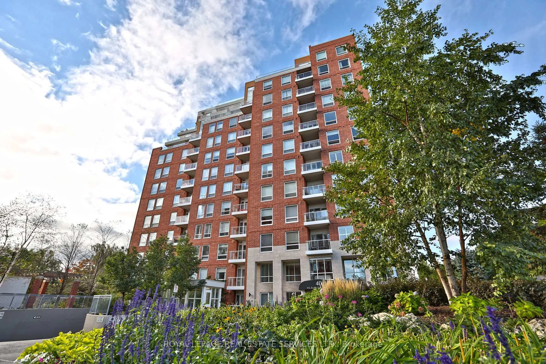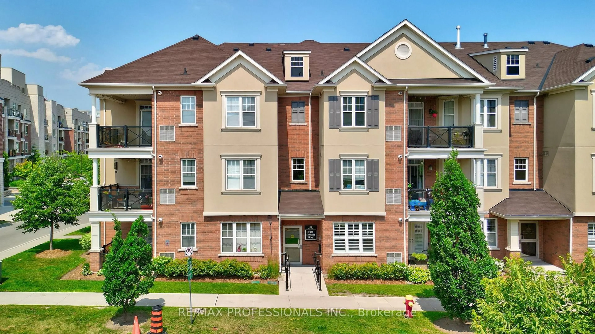Welcome to Distrikt Trailside in North Oakville Condo Living Redefined! Discover boutique condo living at its finest in this recently completed boutique building, offering modern finishes, outstanding amenities, and stunning curb appeal. Perfectly positioned with an unobstructed northwest pond view, this residence combines contemporary design with everyday convenience. Step into the grand lobby, complete with 24-hour concierge service, onsite management, and secure parcel storage. Residents enjoy a host of lifestyle amenities including a furnished rooftop terrace with BBQs, fireside lounge, private dining with chefs kitchen, games room, yoga & pilates studios, pet spa, and a state-of-the-art fitness centre. This beautifully upgraded 1 Bedroom + Den, 1 Bathroom suite is flooded with natural light and showcases 9' ceilings, floor-to-ceiling windows, and wide-plank flooring for a bright, airy feel. The sleek modern kitchen features quartz countertops, stainless steel appliances, and stylish cabinetry, flowing seamlessly into the open living/dining space with a walk-out to a private terrace overlooking the lake. Additional highlights include: In-suite laundry with full-size washer & dryer, Secure underground parking with designated spot + Tesla Level 2 EV charger, Smart home integration & energy-efficient building systems Den ideal as a home office, guest room, or flex space. Enjoy walking distance to shopping, restaurants, Sixteen Mile Sports Complex, and scenic trails. Minutes to Glen Abbey Golf Club, Oakville GO Station, top schools, and major highways (403/407/QEW). Grocery, cafes, banks, and daily conveniences are right at your doorstep. This sought-after North Oakville community offers the perfect blend of urban convenience and natural beauty. Whether entertaining on the rooftop, enjoying nearby parks, or commuting with ease, this condo delivers turnkey, contemporary living at its best.
Inclusions: All Appliances, All window coverings, All electrical light fixtures, 1 Underground parking spot, Electrical vehicle charger.
