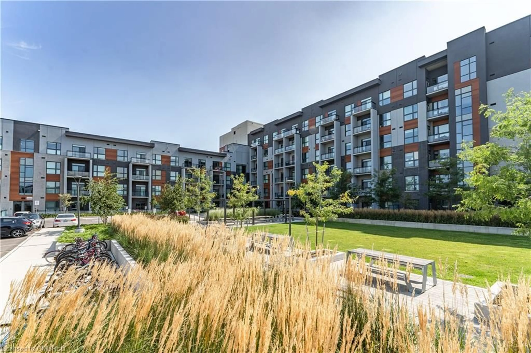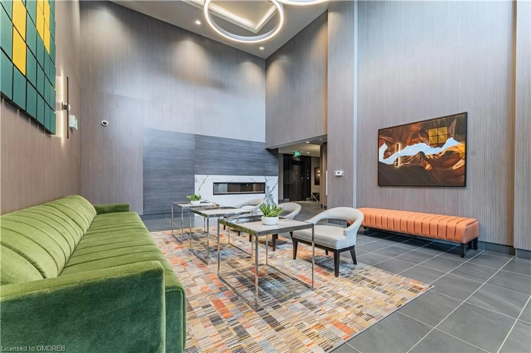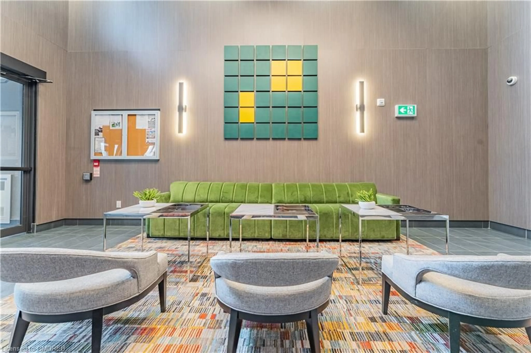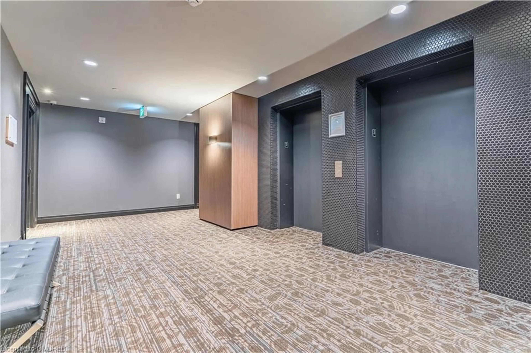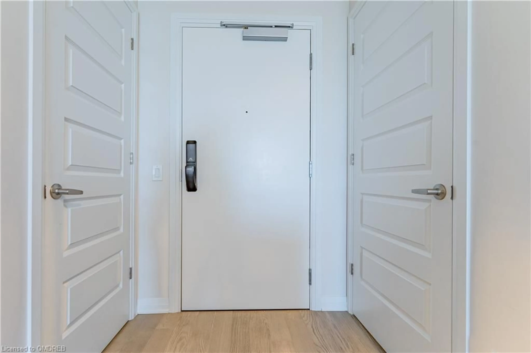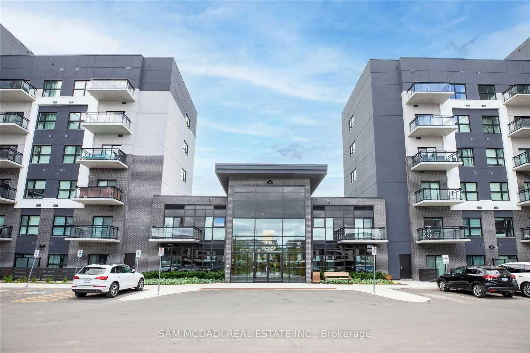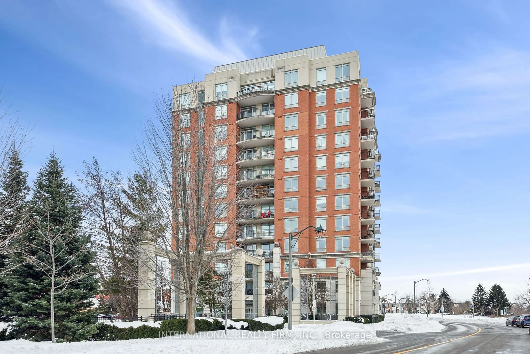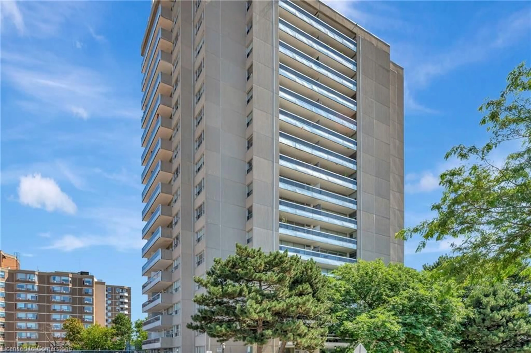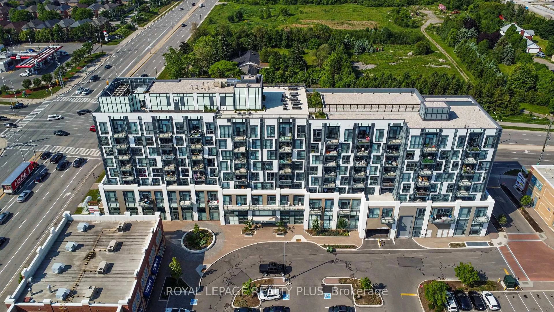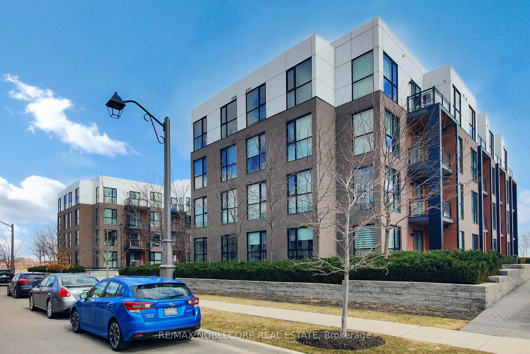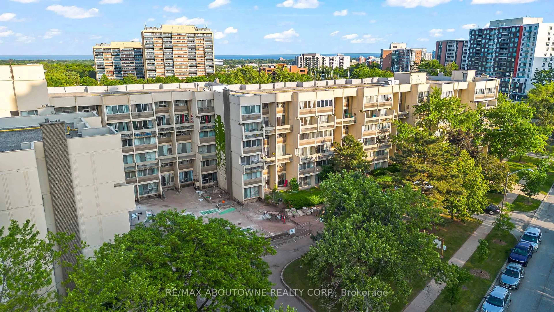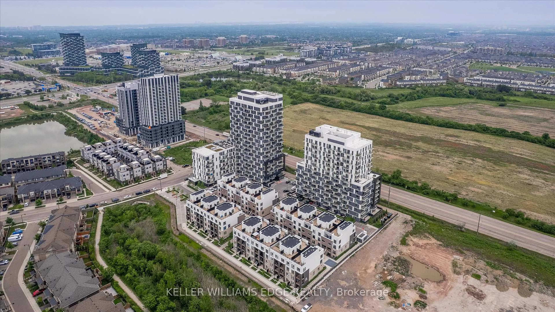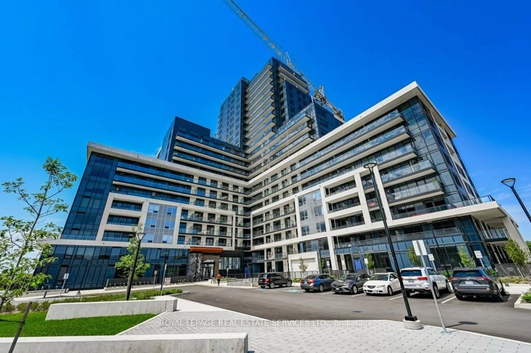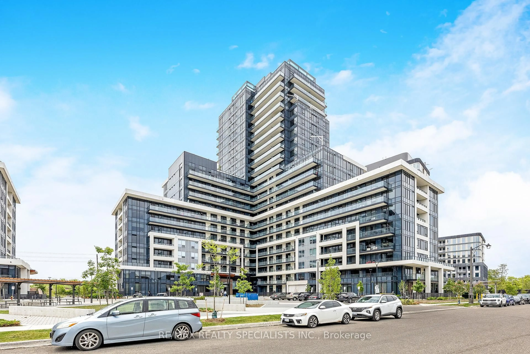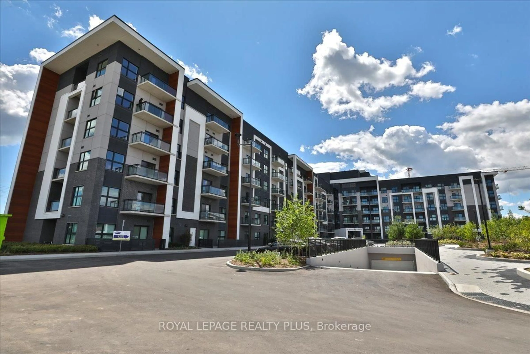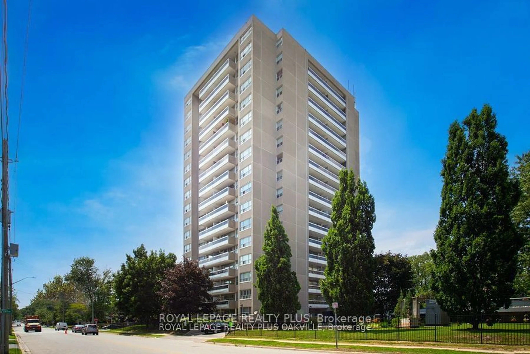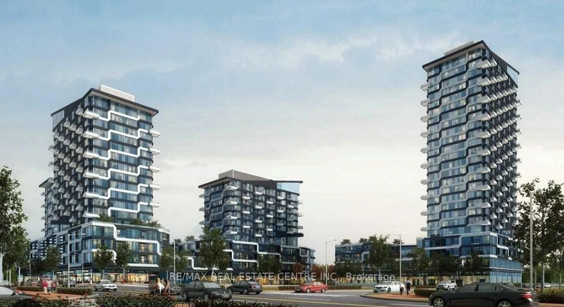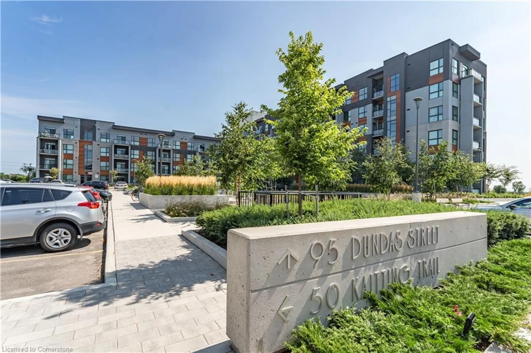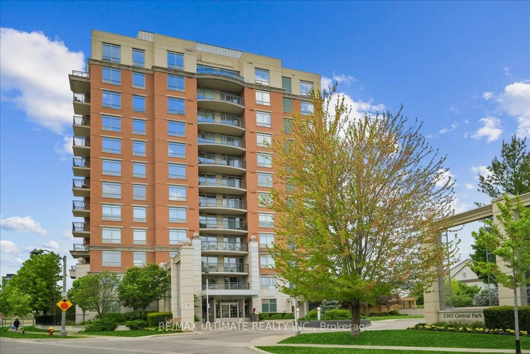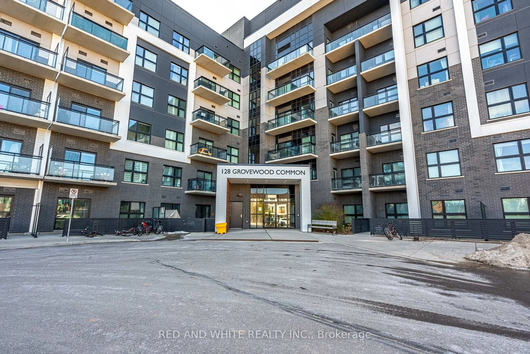95 Dundas St #310, Oakville, Ontario L6M 5N4
Contact us about this property
Highlights
Estimated ValueThis is the price Wahi expects this property to sell for.
The calculation is powered by our Instant Home Value Estimate, which uses current market and property price trends to estimate your home’s value with a 90% accuracy rate.Not available
Price/Sqft$877/sqft
Est. Mortgage$2,490/mo
Maintenance fees$431/mo
Tax Amount (2024)$2,682/yr
Days On Market296 days
Description
Indulge in sophisticated living at 5North Condos, a 2022 Mattamy Homes masterpiece in Oakville's vibrant Glenorchy. This 6-storey gem offers an array of upscale amenities, including a landscaped courtyard, state-of-the-art gym, luxurious party room, and a rooftop terrace with BBQ area and breathtaking views. Nestled amidst fine dining, shopping, and entertainment, with easy access to parks, transit, the GO Station, and major highways, this location truly has it all. This exceptional 1+Den condo features the coveted Soho upgrade package, boasting quartz countertops and backsplash in the kitchen, engineered oak hardwood floors, and upgraded cabinetry throughout. The Lumon retractable balcony system, a $6,000 premium lot upgrade, seamlessly blends indoor and outdoor living, providing unobstructed views and year-round enjoyment. Experience the epitome of modern living at 5North Condos.
Property Details
Interior
Features
Main Floor
Kitchen
3.56 x 3.07Carpet Free
Den
2.39 x 2.11Carpet Free
Bedroom Primary
3.15 x 3.05Carpet Free
Living Room
4.47 x 3.28Carpet Free
Exterior
Features
Parking
Garage spaces 1
Garage type -
Other parking spaces 0
Total parking spaces 1
Condo Details
Amenities
Barbecue, Elevator(s), Fitness Center, Party Room, Roof Deck, Parking
Inclusions
Property History
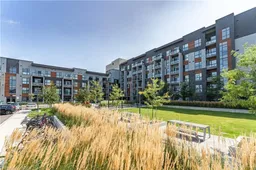 34
34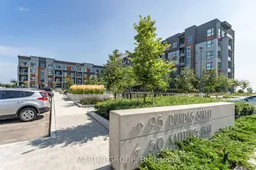
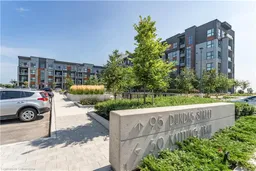
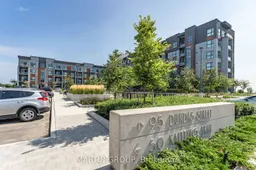
Get up to 1% cashback when you buy your dream home with Wahi Cashback

A new way to buy a home that puts cash back in your pocket.
- Our in-house Realtors do more deals and bring that negotiating power into your corner
- We leverage technology to get you more insights, move faster and simplify the process
- Our digital business model means we pass the savings onto you, with up to 1% cashback on the purchase of your home
