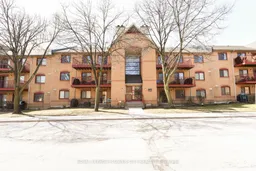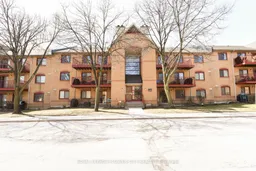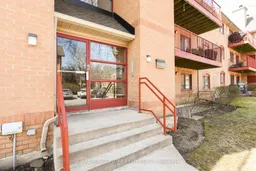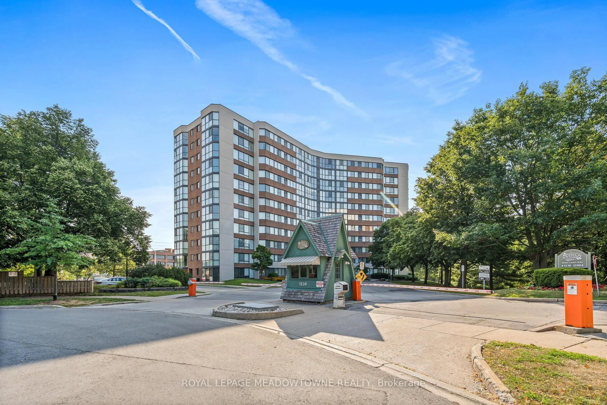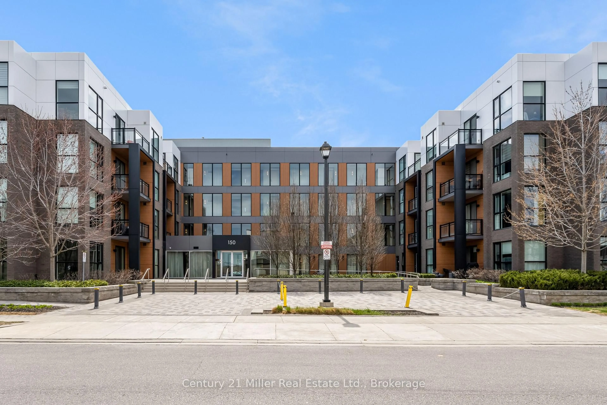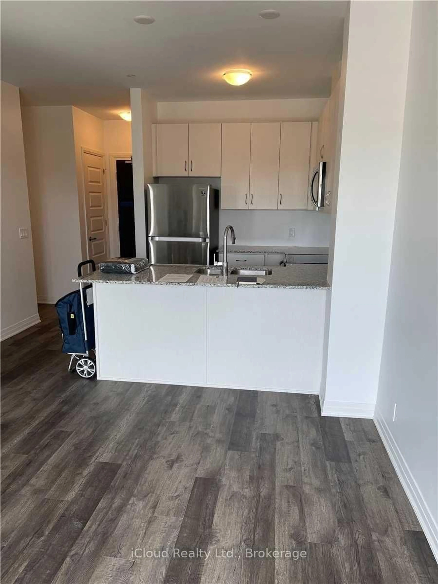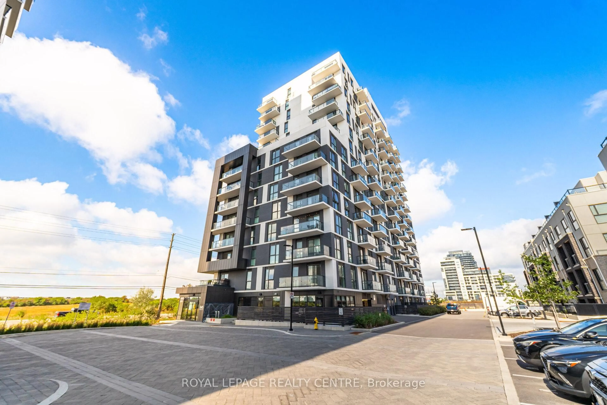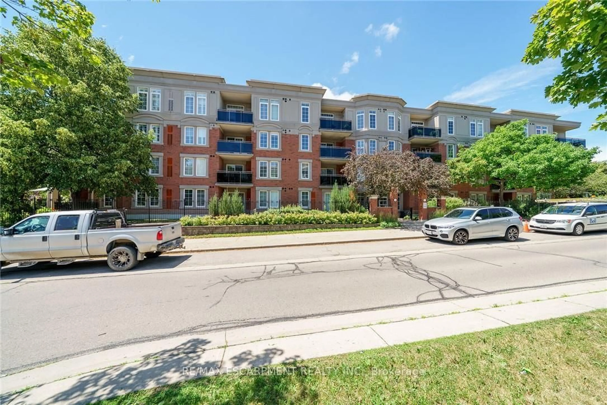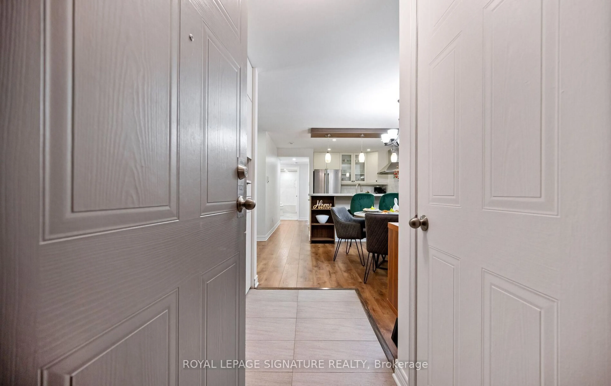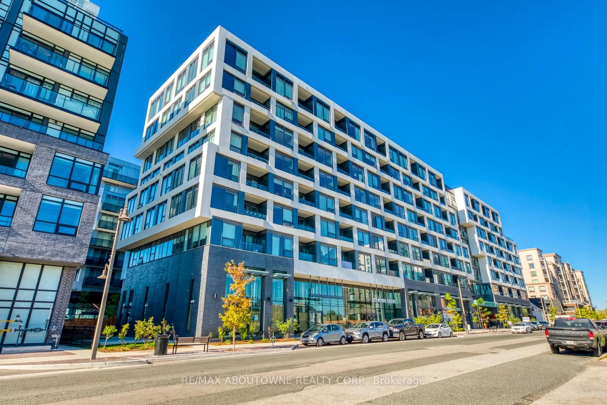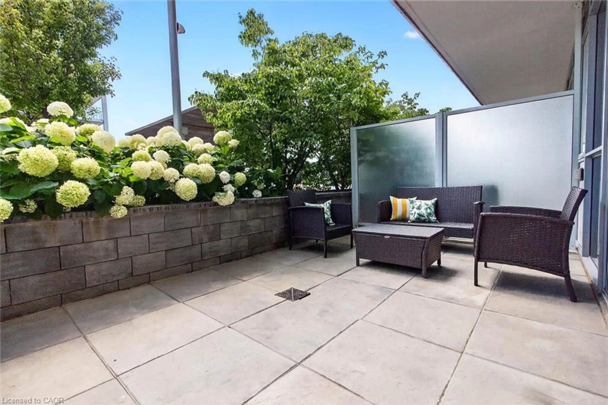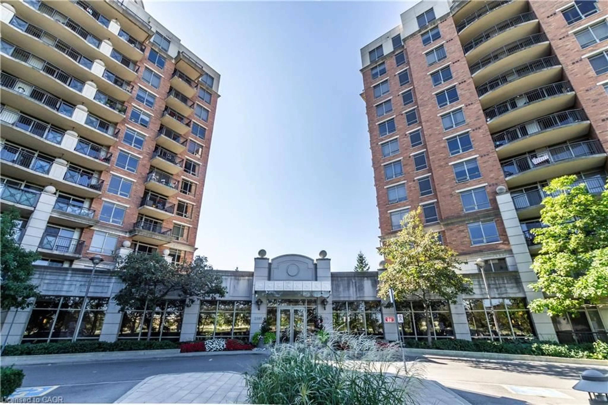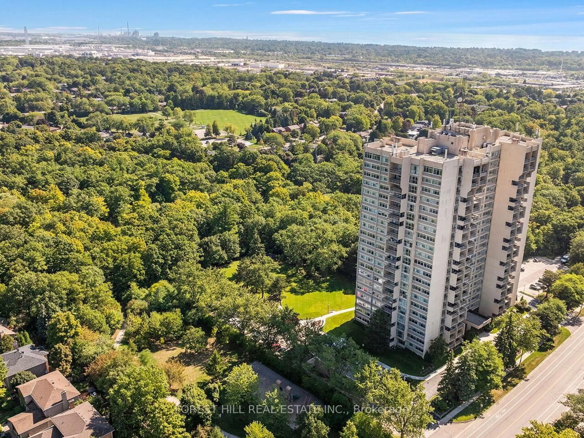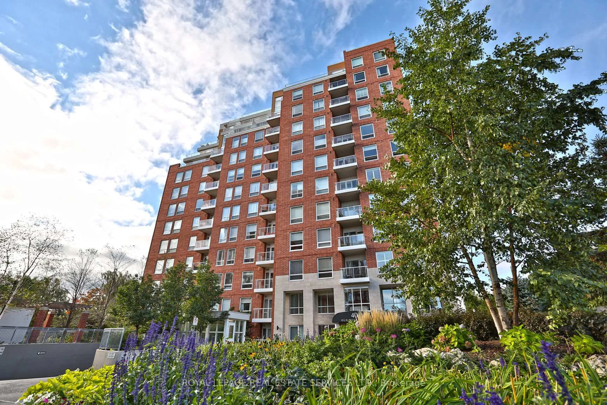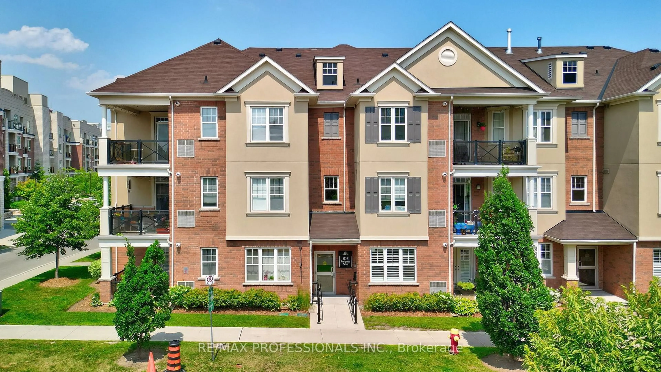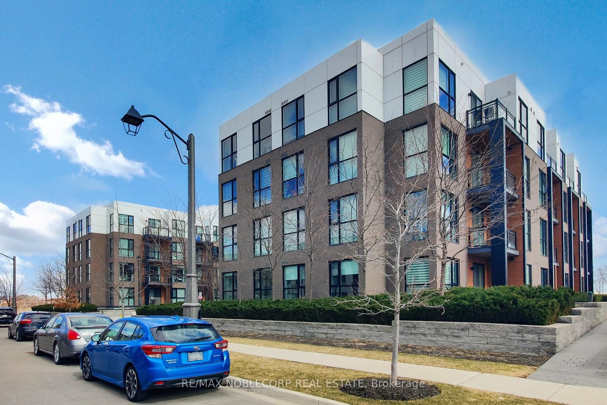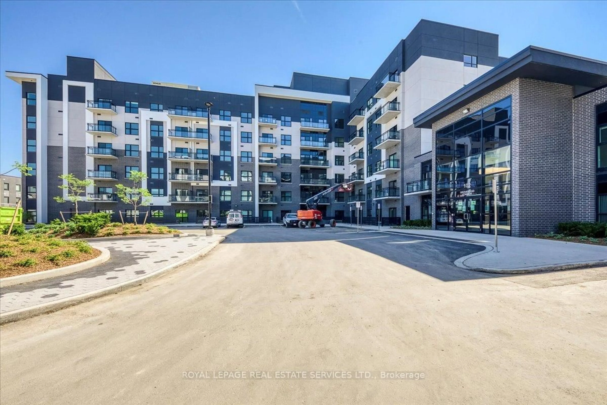Don't miss this fantastic opportunity for 1st time home Buyers in the well-managed Pilgrims Way Village, located in the heart of Glen Abbey. This sought-after community is close to Pilgrims Way Plaza, Pilgrim Wood Public School, Glen Abbey Community Centre, Abbey Park High School, parks, and an extensive trail system. The top-floor, two-bedroom condo boasts an open concept layout, elegant laminate floors, a living room with a cozy wood-burning fireplace, and a spacious balcony with storage access. Additional highlights include a dining room, an updated kitchen with granite countertops, s/s appliances, a four-piece bathroom, in-suite laundry, and Don't forget about the underground parking which is a life-saver in the winter (but also great paint protection in the summer) . Complex amenities feature a party room, exercise room, billiards, and a sauna. The monthly rental fee covers parking and water, an extra parking space for additional charges. Enjoy a central location near shopping, restaurants, the hospital, Glen Abbey Golf Club, and commuter-friendly access to the QEW, GO Station, and Highway 407.Large locker off of the patio. Top schools=Top community, with Pilgrim Wood Elementary ranked 97th percentile in the province, and Abbey Park Secondary ranked 99th! Can you get better than that?! Amazing location 2 min walk from local plaza with grocery. 4 min walk to Pilgrim Wood School, Pilgrims Park, Mccraney Creek Trails and Glen Abbey Trails. 2 min drive to QEW and 4 min to Bronte GO Train station.
Inclusions: Refrigerator Stove, Washer, Dryer, Wall A/C Unit, Fireplace, Window Coverings.
