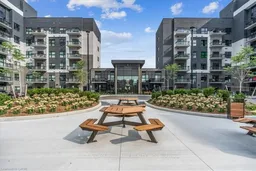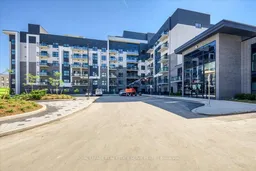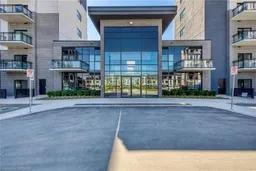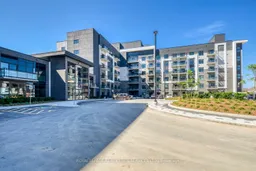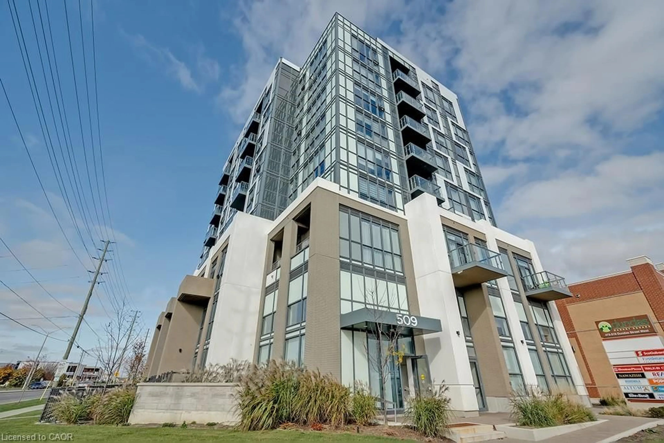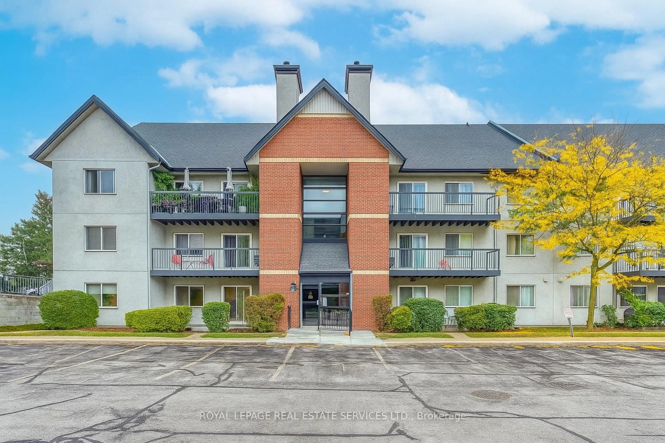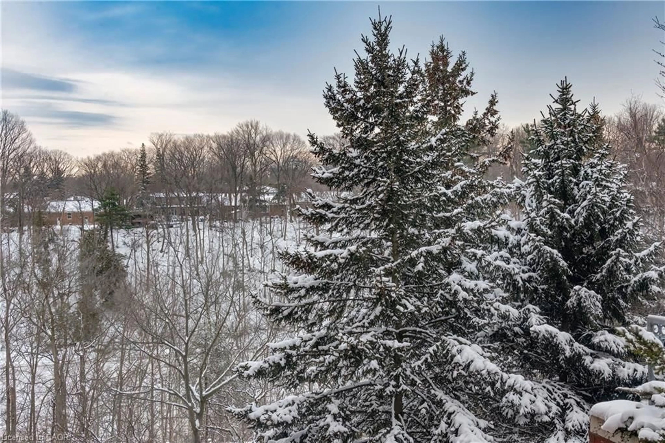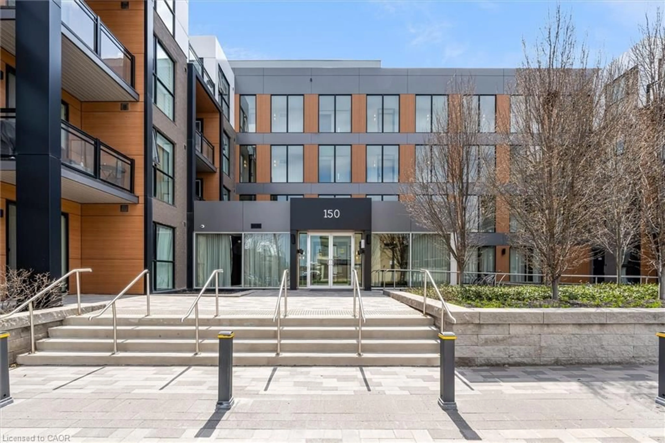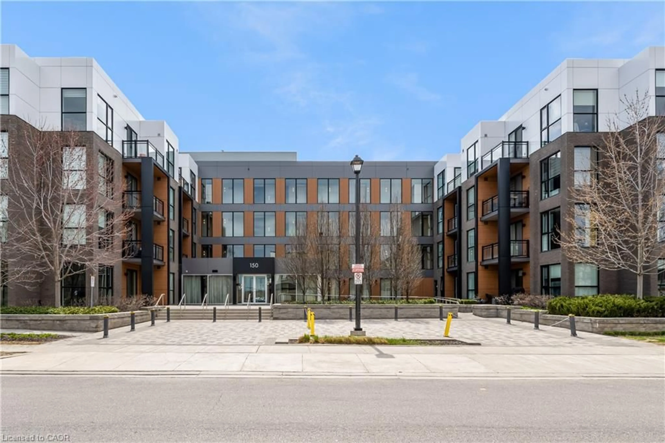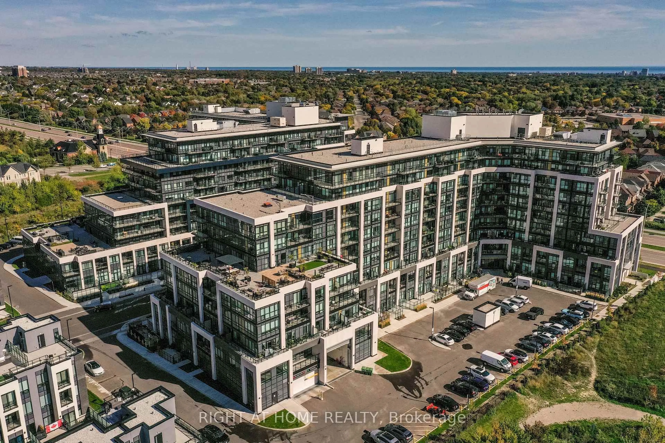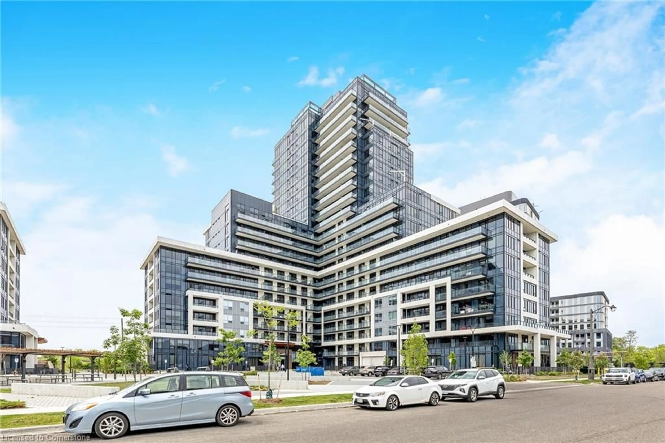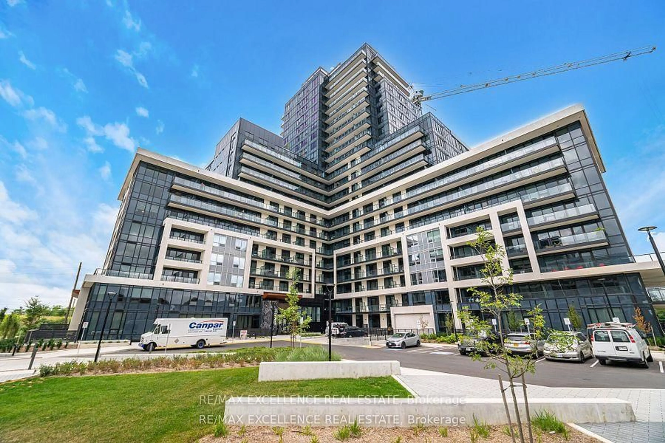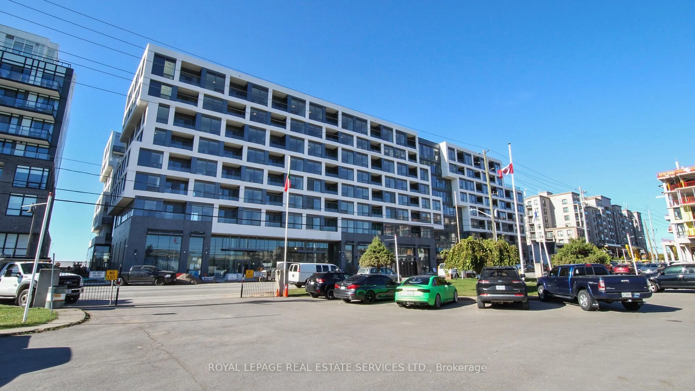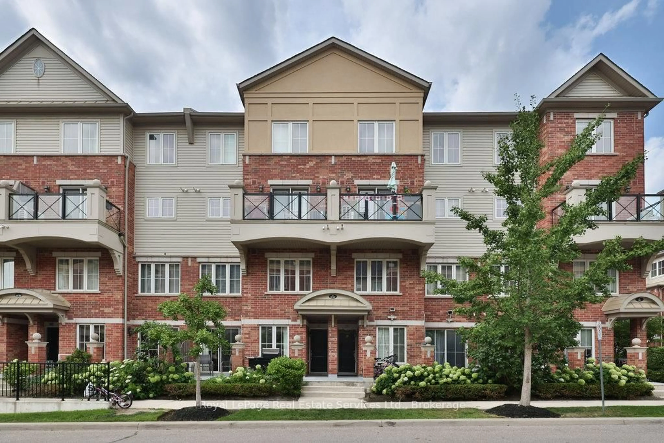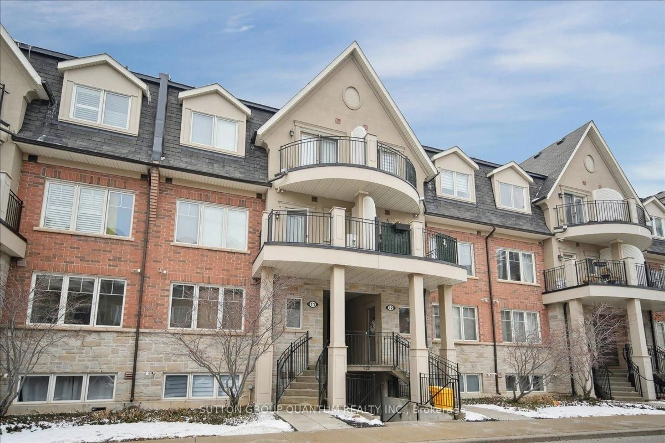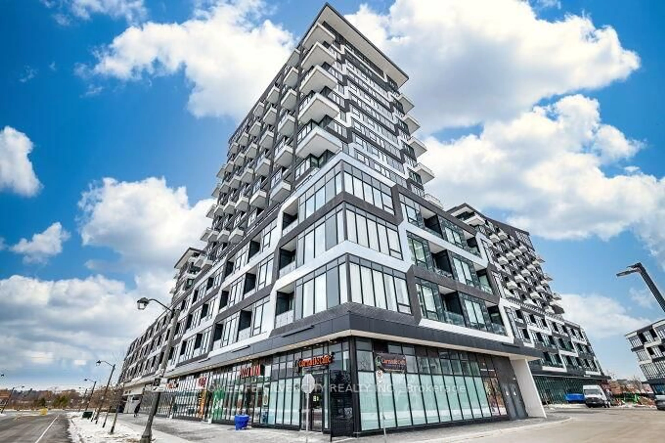Modern Condo Living in North Oakville! Step into one of the largest 1 Bedroom + Den suites in the Bower Condos 688 sq ft of stylish, well-designed space filled with natural light and loads of upgrades! Fabulous features include laminate flooring throughout, smooth 9' ceilings, stylish decor package. 1 underground parking & 1 locker. The open-concept layout features a sleek kitchen with impressive extended kitchen cabinetry, pots & pans drawers, quartz counters, subway tile backsplash, oversized island with breakfast bar, and 4 stainless steel appliances. The living/dining area opens to a sun-filled, south-facing balcony perfect for relaxing or entertaining.The spacious bedroom is easy to enjoy with a large closet & window. A separate den offers the perfect spot for a home office. The 4-piece bathroom includes an upgraded tiles & glass sliding shower door. In suite laundry area with stacked washer/dryer & a mirrored foyer closet. Building amenities include a fitness centre, party room, and lounge. Walk to shops, restaurants, parks, trails. Easy access to highway 407 and the QEW, transit including GO Transit. Live where convenience meets comfort, in the heart of North Oakville.
Inclusions: All Electric Light Fixtures & Window Coverings, Stainless Steel Stove, Stainless Steel Fridge, Stainless Steel Dishwasher, Stainless Steel Microwave, Washer & Dryer, Garage Door Opener & Remote
