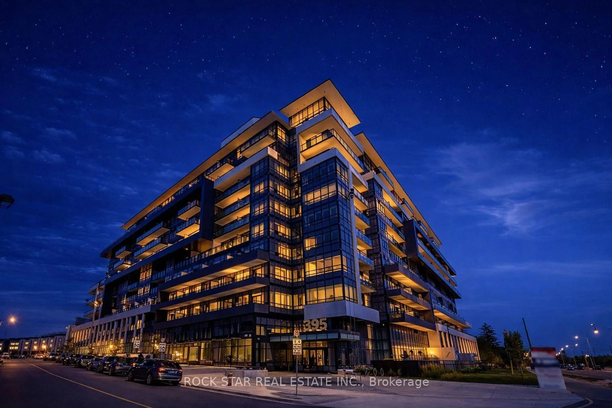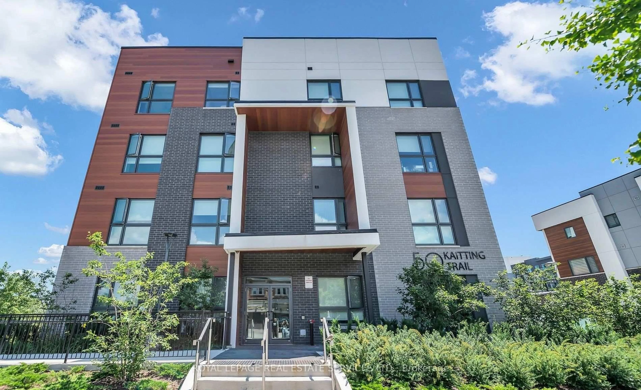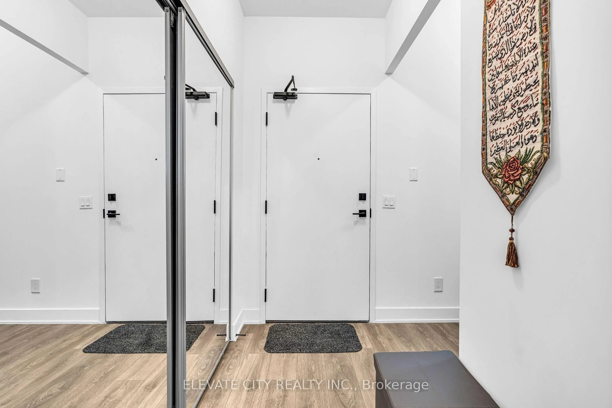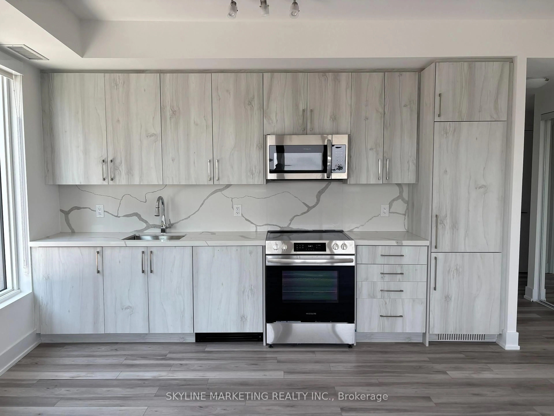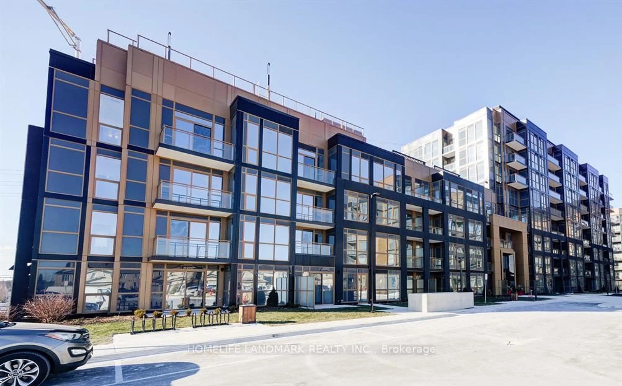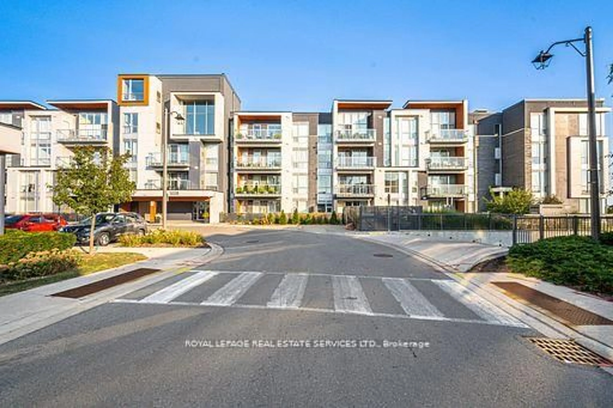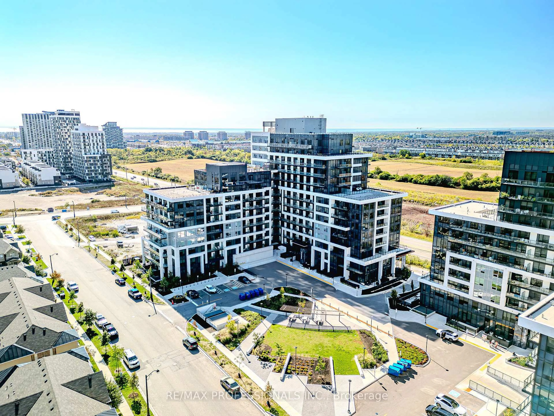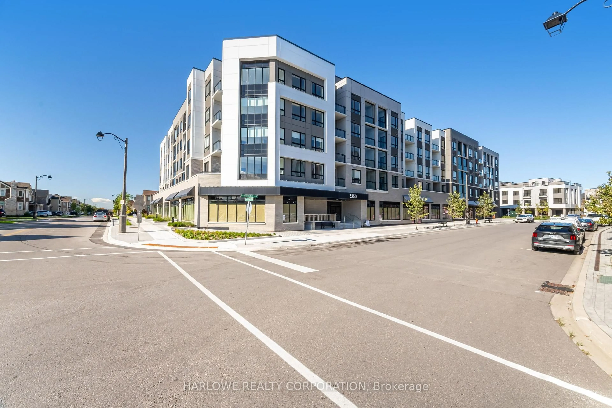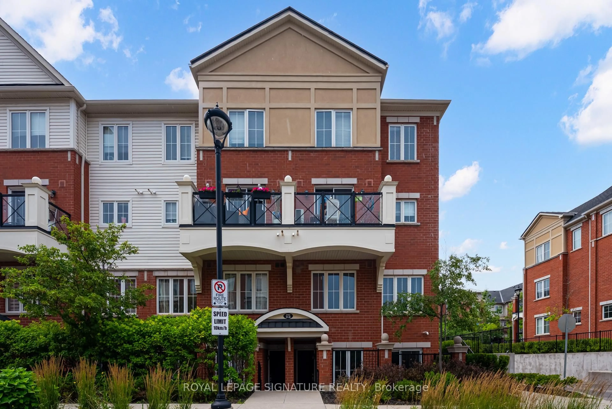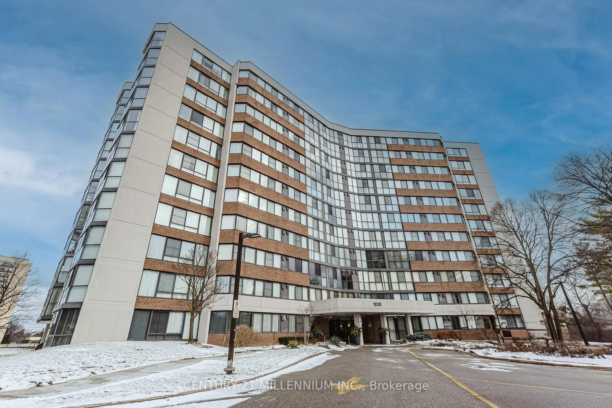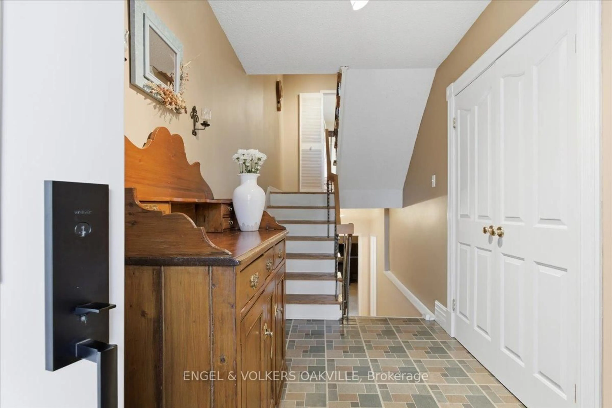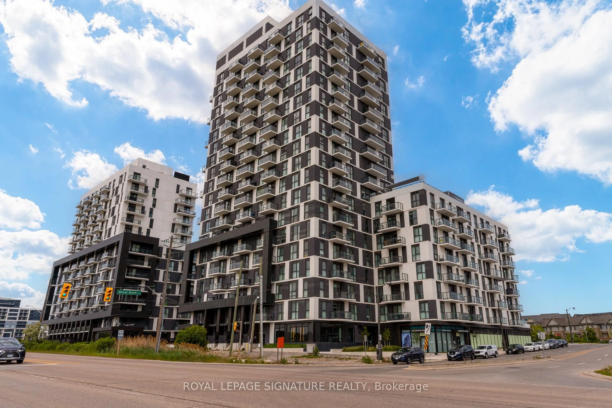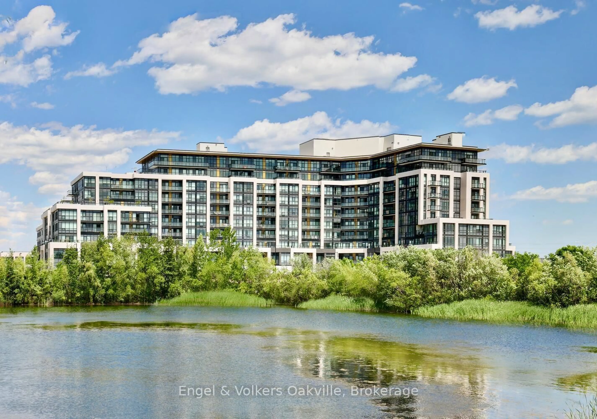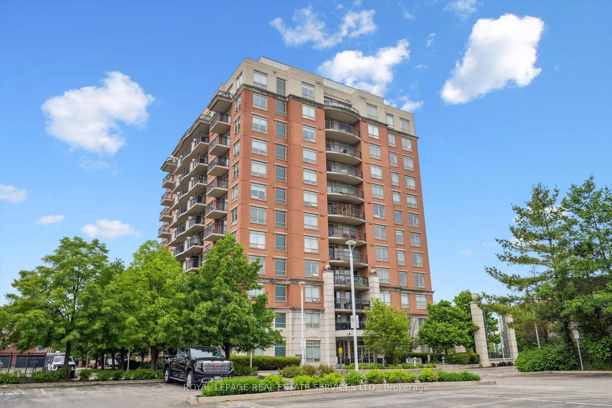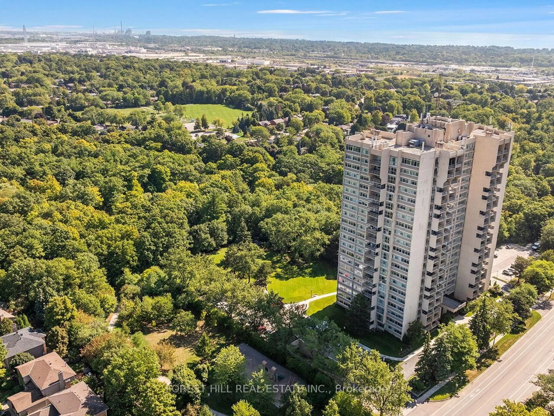Welcome to this 1 year new, 2 bdrm condo at Distrikt Trailside In Oakville. Boasting a stylish modern condo with award winning interior design finishes PLUS a unique & spacious 261 sq. ft. Executive Suite Terrace w/Gas BBQ Hookup, ideally located near Oakville Trafalgar Memorial Hospital, Sports Complexes & a short drive to Lake Ontario & Hwy 407. Designed with High Ceilings & Open Concept. A luxury kitchen by Trevisano, made in Italy with Island seating for 4 & Quartz countertops as well as European laminate cabinetry materials & Stainless Steel Appliances. 15' ceilings offering tons of natural light throughout. Primary Bedroom Overlooks Terrace. Custom Built In Cabinetry in 2nd Bedroom as well as in-suite laundry. The building boasts tons of amenities including a Pet Spa, Concierge/Security in Main Lobby with lounge areas, a Fitness Studio, including 6th Floor Resident Amenities with Billiards Room, a Chef Kitchen w/private Dining Room as well as a separate lounge w/fireplace extending to the expansive outdoor Rooftop terrace featuring a fully equipped outdoor prep and grilling space, a trellised dining area and several lounge areas offering beautiful views of Oakville, Lake Ontario & surrounding areas.
Inclusions: Fridge/Stove, Dishwasher, Microwave, Washer/Dryer
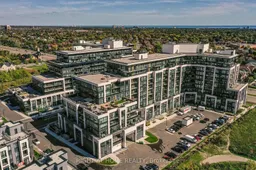 50
50

