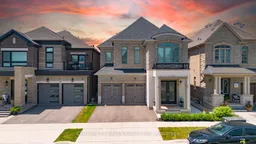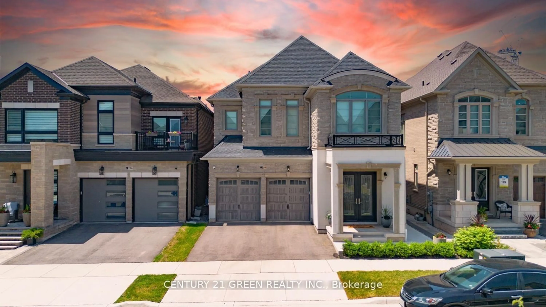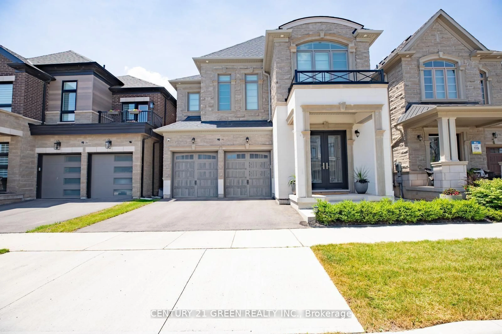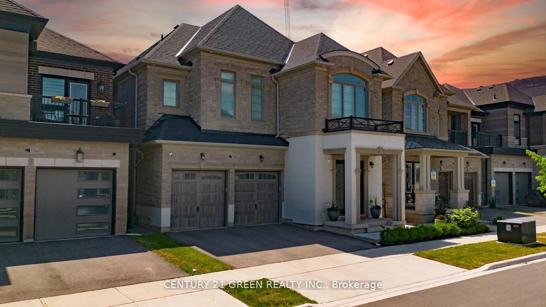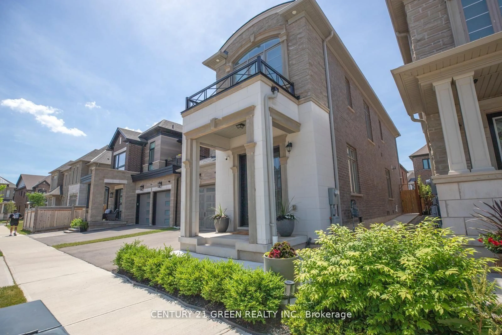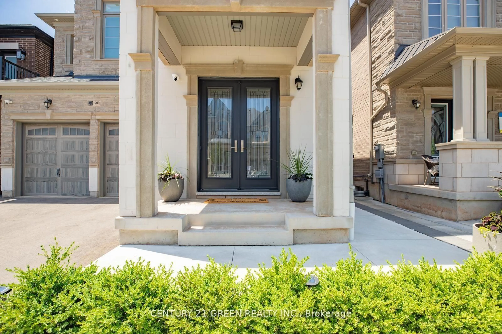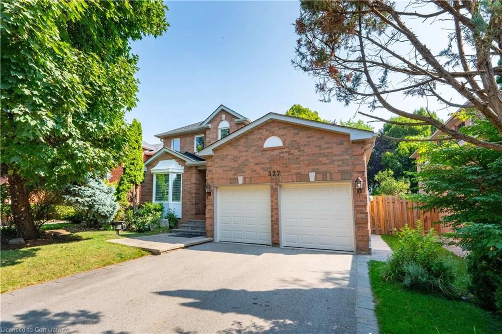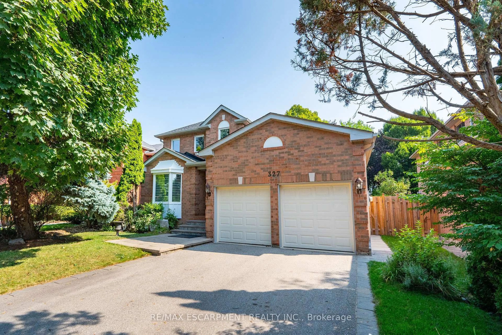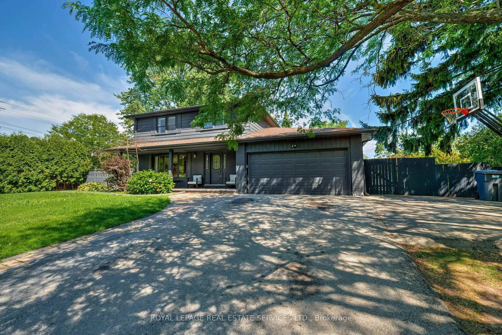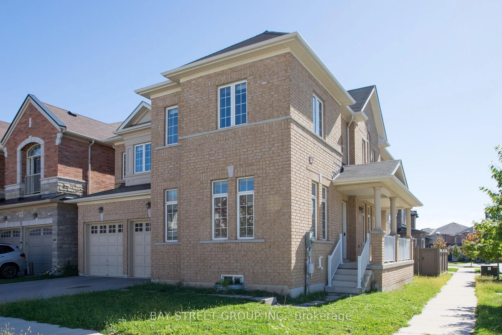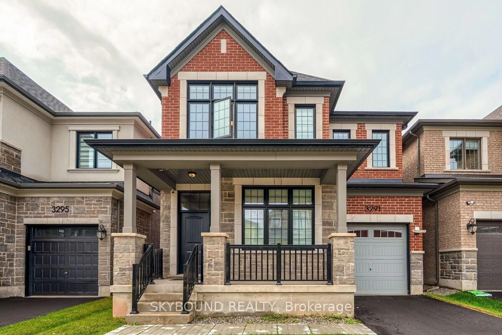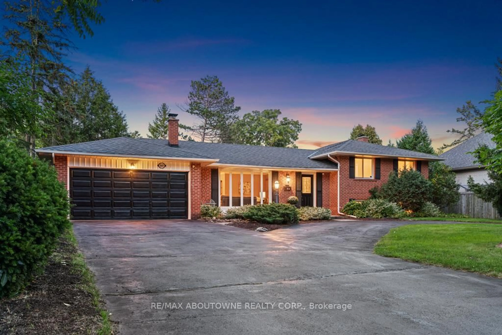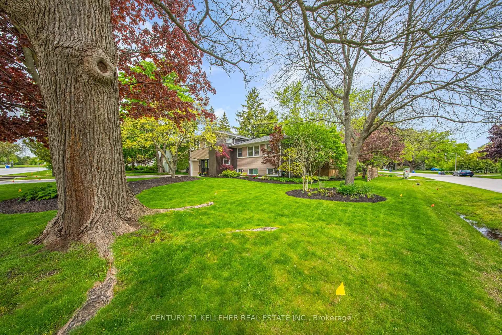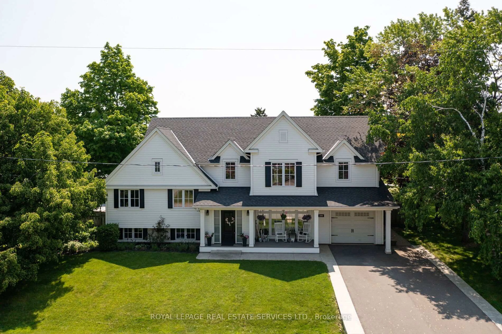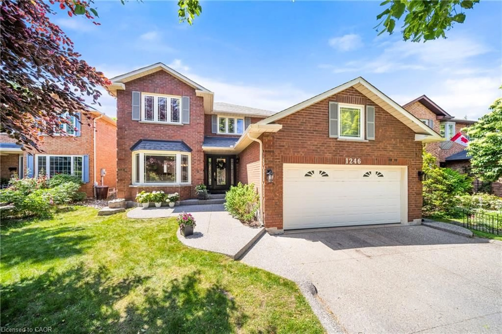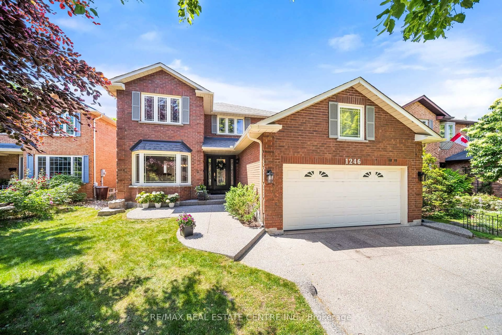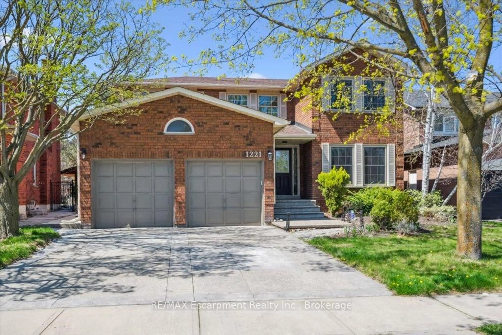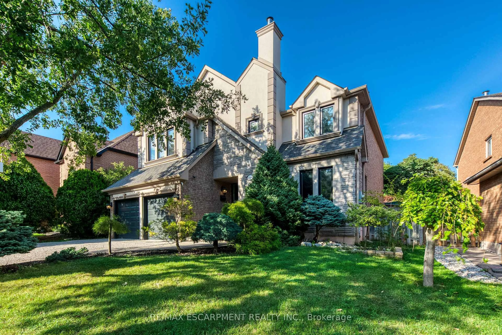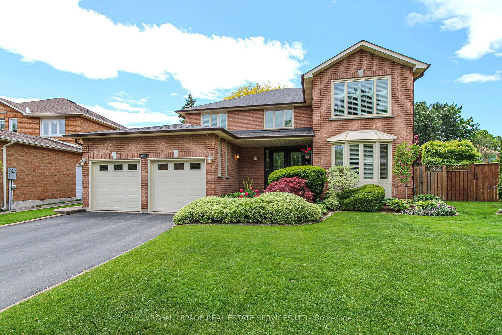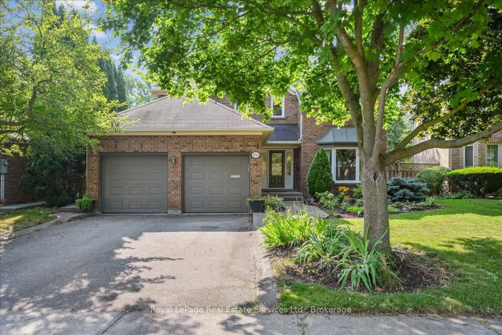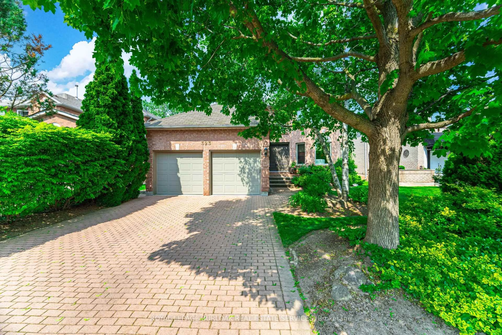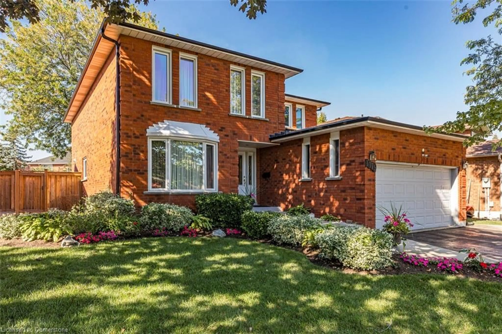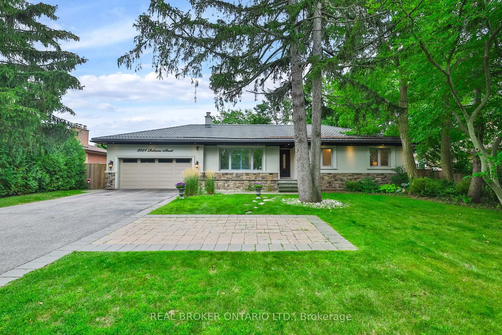1290 Felicity Gdns, Oakville, Ontario L6M 5L6
Contact us about this property
Highlights
Estimated valueThis is the price Wahi expects this property to sell for.
The calculation is powered by our Instant Home Value Estimate, which uses current market and property price trends to estimate your home’s value with a 90% accuracy rate.Not available
Price/Sqft$801/sqft
Monthly cost
Open Calculator

Curious about what homes are selling for in this area?
Get a report on comparable homes with helpful insights and trends.
+3
Properties sold*
$1.8M
Median sold price*
*Based on last 30 days
Description
Welcome to Luxury Living in Sought-After Bronte West Where Elegance Meets Functionality! This executive home, less than three year old and built by renowned Primont Homes, sits proudly on a premium lot in one of Oakville's most desirable neighborhoods. With $200,000.00 spent on exterior and interior upgrades, this property effortlessly blends high-end design with comfort, creating a truly unforgettable living experience. Step inside to discover soaring 10 smooth ceilings, 8 doors, and oak hardwood floors flowing throughout the main level. The open-concept layout is bathed in natural light, enhanced by modern light fixtures, sleek window coverings, and pot lights throughout. A stunning double-sided gas fireplace connects the formal dining room with the inviting living area, perfect for entertaining. The chefs kitchen is a showstopper featuring extra-tall cabinetry with a pantry, stainless steel appliances, quartz countertops, a large island, and a stylish backsplash. The adjoining breakfast area offers direct access to the backyard, ideal for hosting or enjoying quiet mornings. Upstairs, you'll find four spacious bedrooms, each thoughtfully designed for privacy and comfort. The primary suite is your personal retreat, complete with a spa-inspired 5-piece ensuite and walk-in closet. The second bedroom features a private 3-piece ensuite, while the third and fourth bedrooms share a beautifully appointed Jack & Jill bath. The finished basement boasts a spacious recreational room with an upgraded bathroom, offering endless potential for a nanny suite, or in-law accommodations. Located minutes from top-rated schools including Abbey Park High School, scenic Bronte Creek Provincial Park, beautiful trails and dining. Enjoy quick access to the QEW, 407, and Bronte GO Station, making commuting a breeze. This is more than just a home its a lifestyle. Don't miss your chance to own one of Oakville's finest gems!
Property Details
Interior
Features
Main Floor
Mudroom
2.13 x 1.83Tile Floor
Living
4.42 x 3.62hardwood floor / Fireplace / Large Window
Dining
4.42 x 3.62hardwood floor / Fireplace / Open Concept
Kitchen
4.55 x 5.76Breakfast Area / Modern Kitchen / B/I Appliances
Exterior
Features
Parking
Garage spaces 2
Garage type Attached
Other parking spaces 2
Total parking spaces 4
Property History
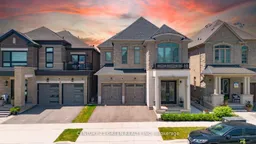 48
48