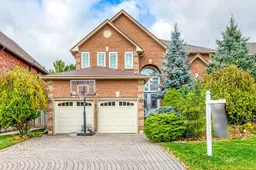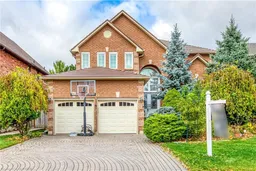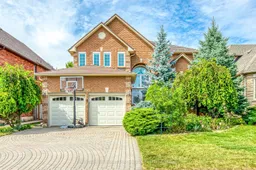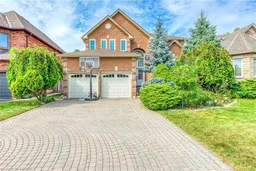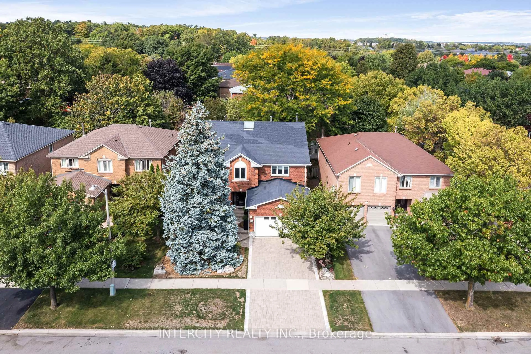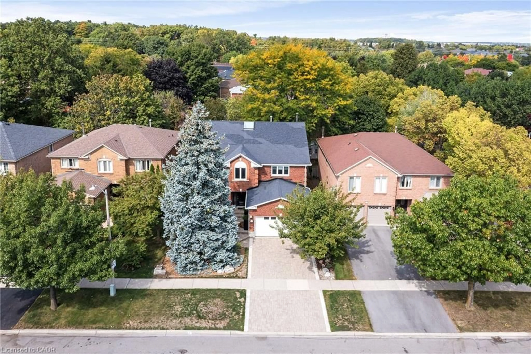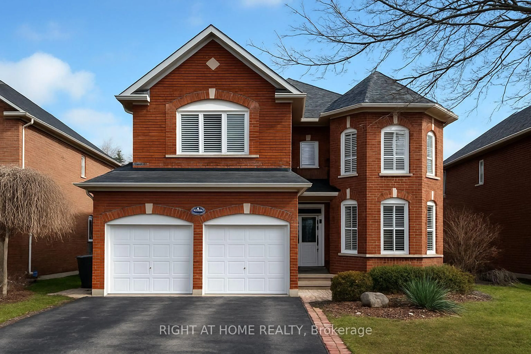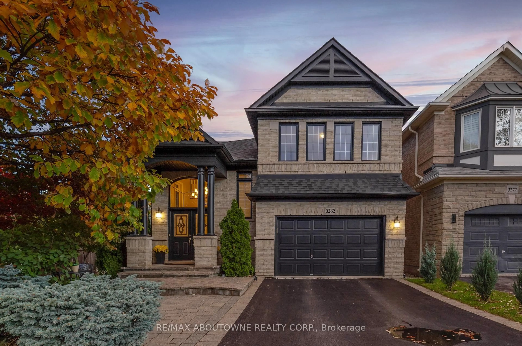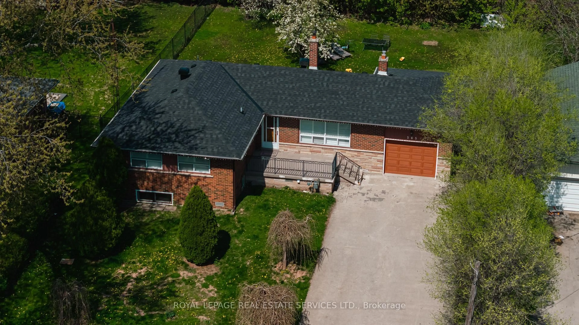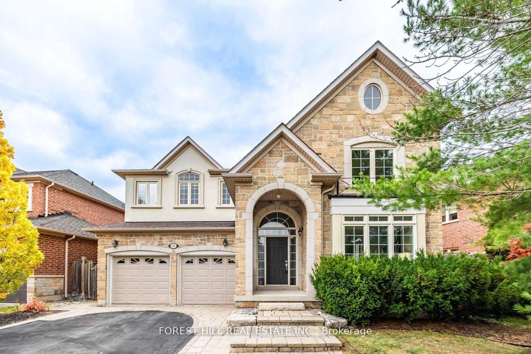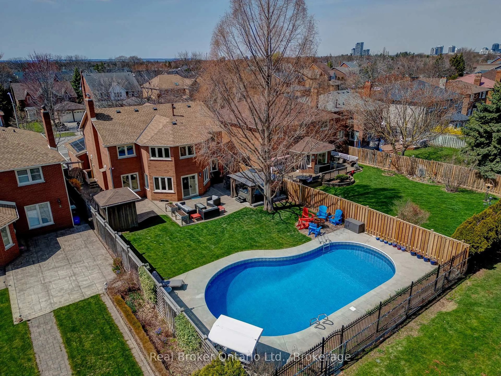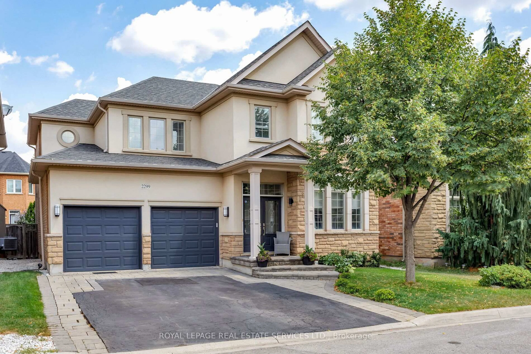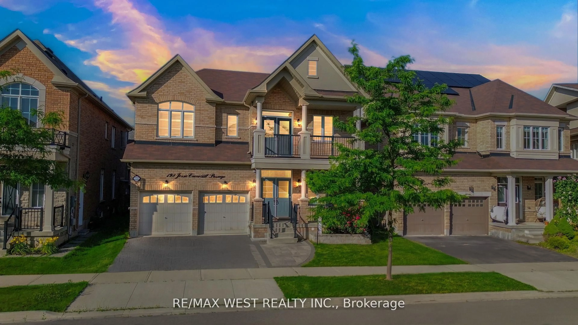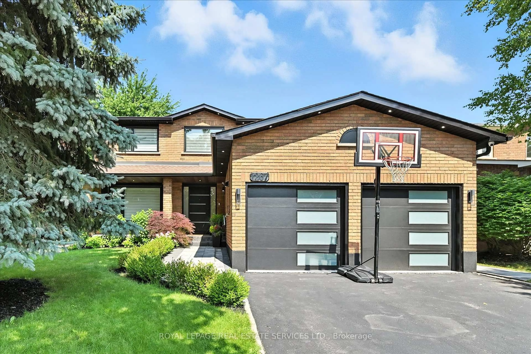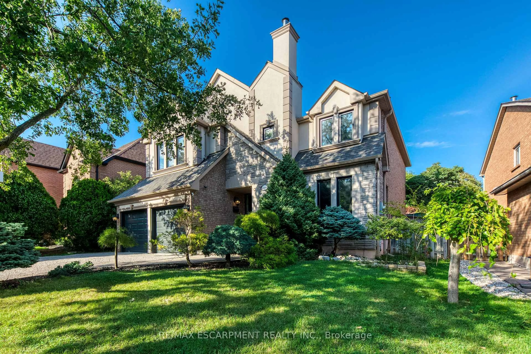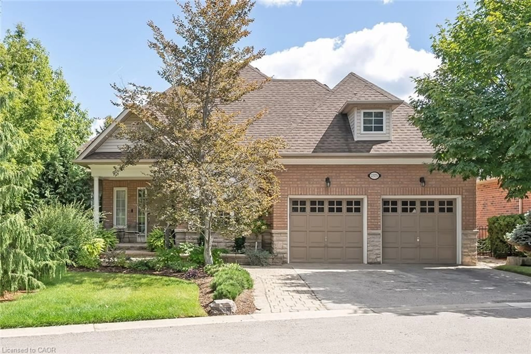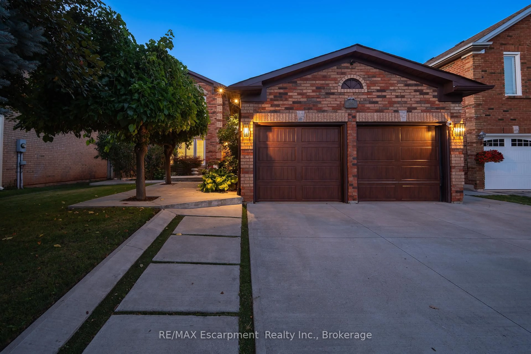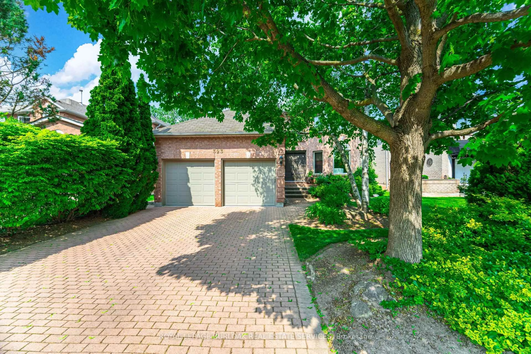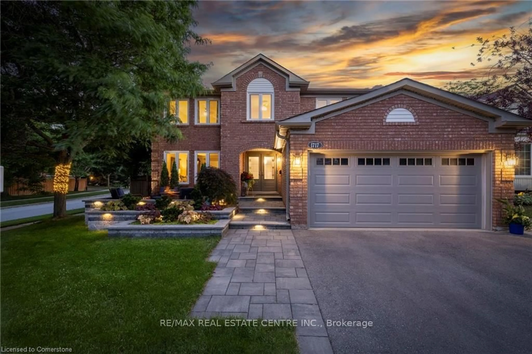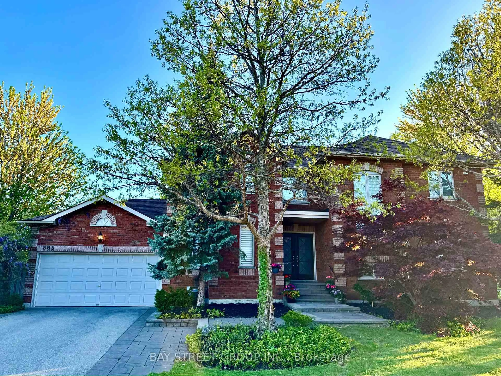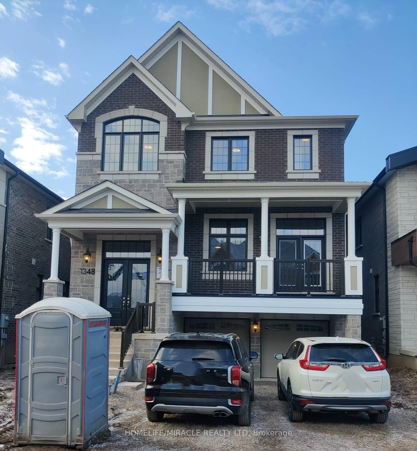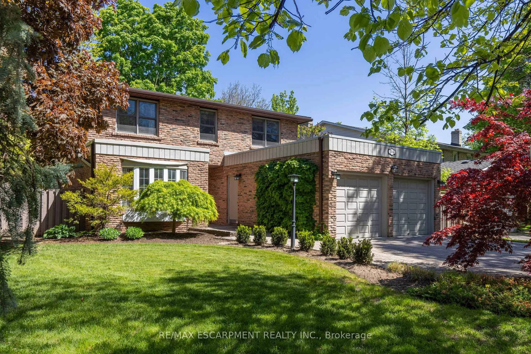Discover Your Dream Home in Glen Abbey! This exquisite 4-bedroom plus den residence boasts 3,057 sq. ft. of refined above ground living space, with stunning views of a lush greenbelt in this highly sought-after neighborhood. The spacious eat-in kitchen is a culinary enthusiast's dream, featuring a central island and stainless steel appliances. Step through the grand double doors and be greeted by a sweeping circular staircase that exudes elegance. The master suite serves as a serene retreat, complete with a cozy fireplace, dual closets, and a luxurious ensuite featuring double sinks and a separate shower. The second floor offers two additional ensuites, ideal for family or guests. Enhance your outdoor experience with a professionally landscaped front yard and interlock driveway, providing exceptional curb appeal. Located in a top-rated school district, including Abbey Park High School, this home is conveniently positioned near walking trails, parks, shopping, golf courses, and the QEW. Experience the perfect blend of luxury and convenience in this stunning property!
Inclusions: All existing appliances, all existing window coverings, all existing elf, garage door remote
