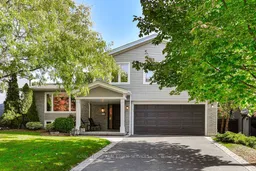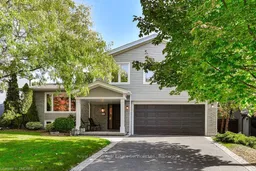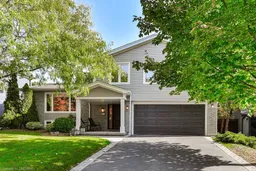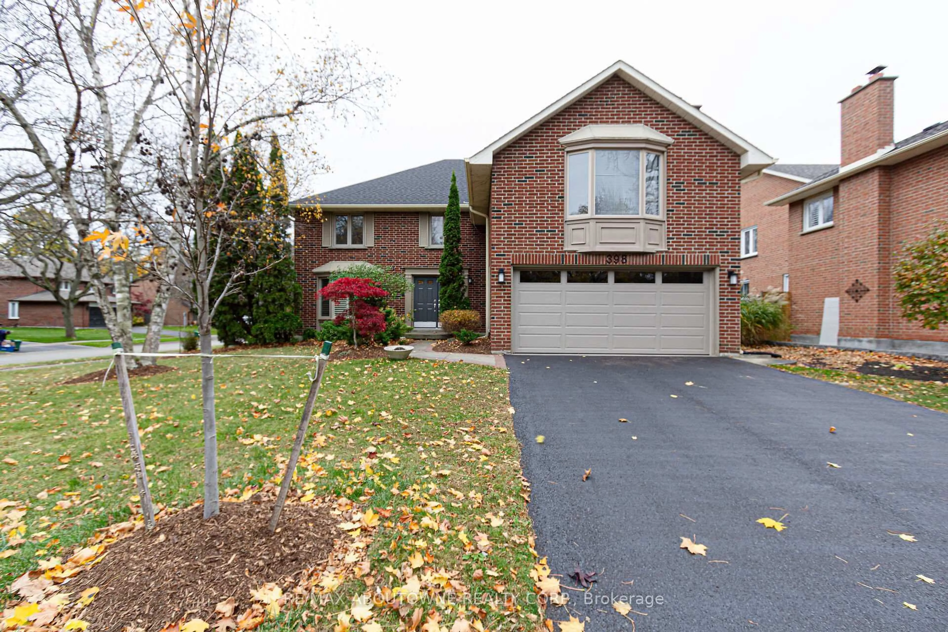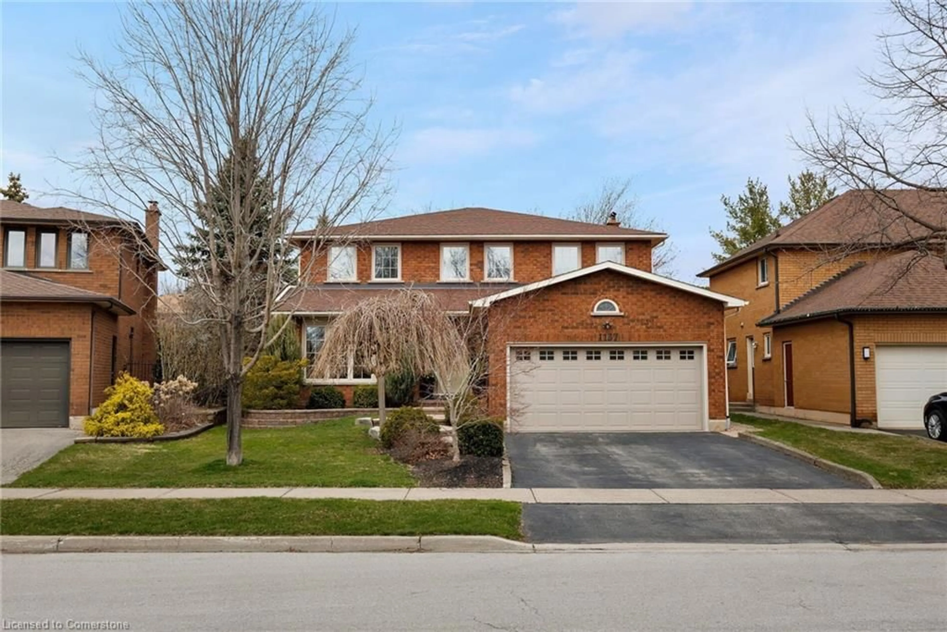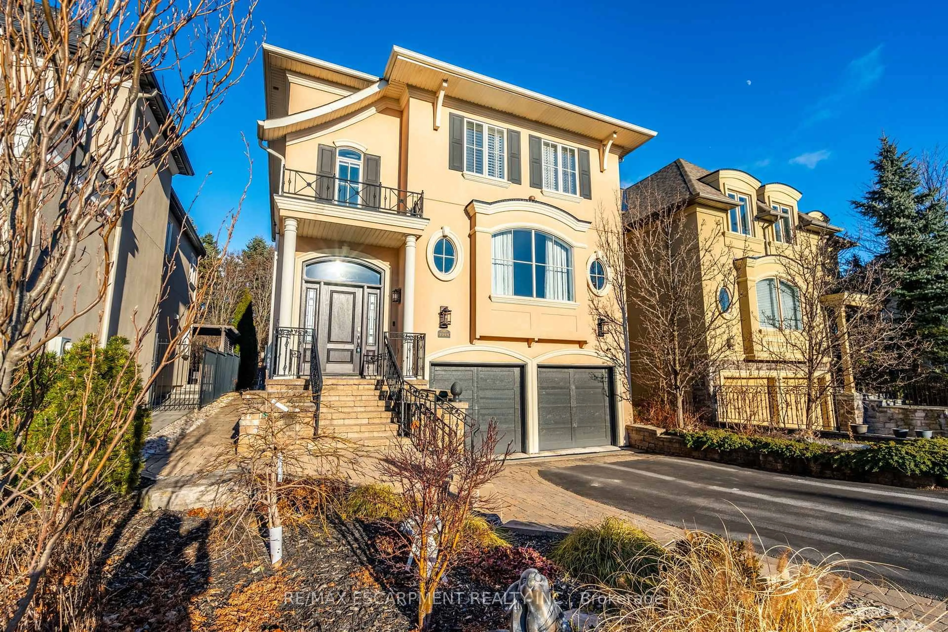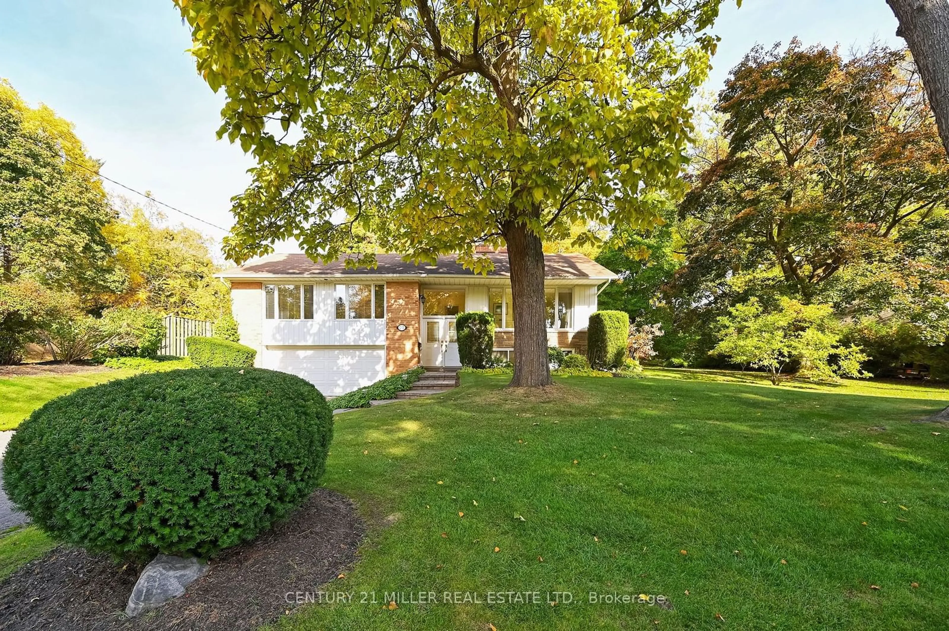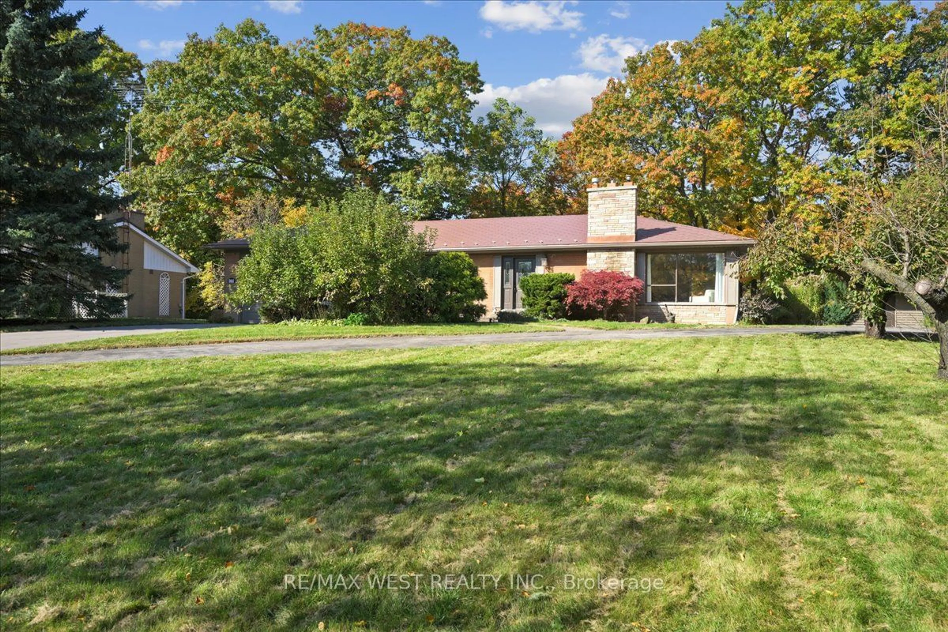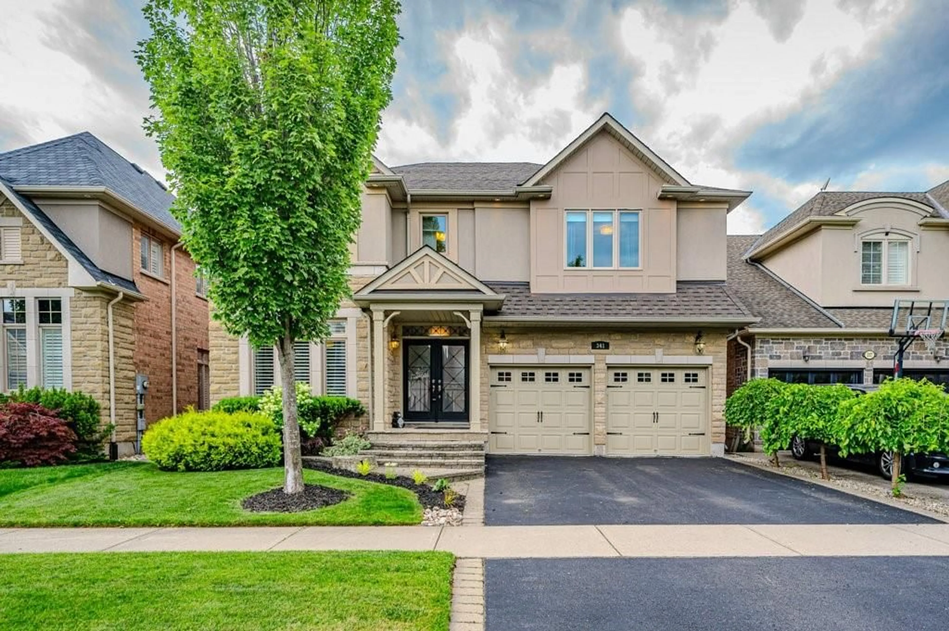Nestled on one of Oakville’s most sought-after family-friendly streets, this stunning 4-bedroom 3.5 bathroom home blends elegance, comfort & prime south east location within walking distance to lake, top-rated schools, beautiful parks & trails. At the heart of the home is a gorgeous kitchen feat. a large central island w/breakfast bar ideal for casual meals & gatherings. The updated kitchen is equipped w/premium appliances, custom cabinetry & quartz counters. The open concept design seamlessly flows into a spacious living room addition adorned w/vaulted ceilings & skylights. Expansive windows offer beautiful views of the landscaped backyard & inground pool, connecting the indoor & outdoor spaces. Large formal dining room provides an elegant setting for family celebrations while the separate family room w/fireplace offers a cozy space for casual gatherings. The charming Muskoka room adds warmth & is perfect for relaxation. 2pc powder room & 2 coat closets complete the main level. Upper level features 4 generously sized bedrooms. Primary bedroom features a W/I closet & stylish ensuite bath making it a comfortable personal retreat. Each of the additional bedrooms are spacious and share a 5 piece main bath. In 2024 the home’s lower level was fully renovated adding fresh style & functionality. This versatile space, complete with its own private walk-up entrance, includes a large rec room w/additional bedroom, full bath & exercise nook. Private backyard oasis featuring a pristine inground pool surrounded by professional landscaping & extensive decking. This outdoor space is perfect for summer entertaining or quiet afternoons at home. The home's prime location is just a short walk to the lake making it easy to enjoy Oakville’s picturesque waterfront & nearby amenities. Additional upgrades include windows (2018) kitchen (2014) above-grade baths (2018) deck, siding, soffits, fascia, eaves, attic insulation, front door (2018) pool heater (2023) pool pump (2020) roof (2018).
Inclusions: Fridge, stove, dishwasher, microwave, washer, dryer, electric light fixtures, window coverings, garage door opener, CVAC & attachments, pool equipment, Other
