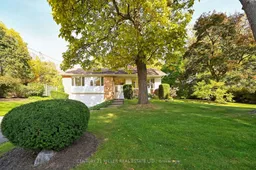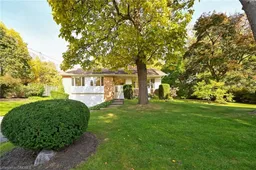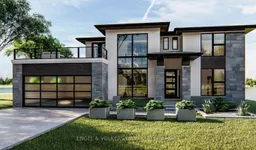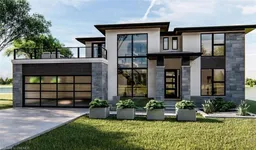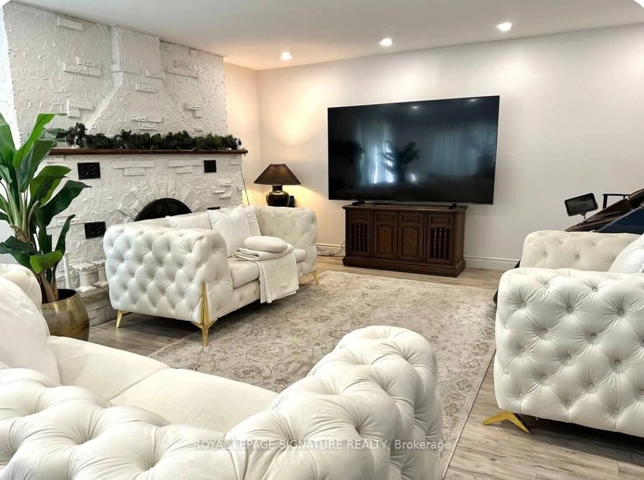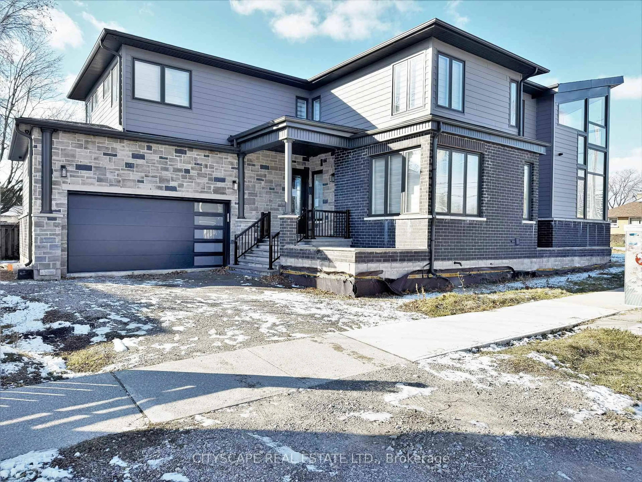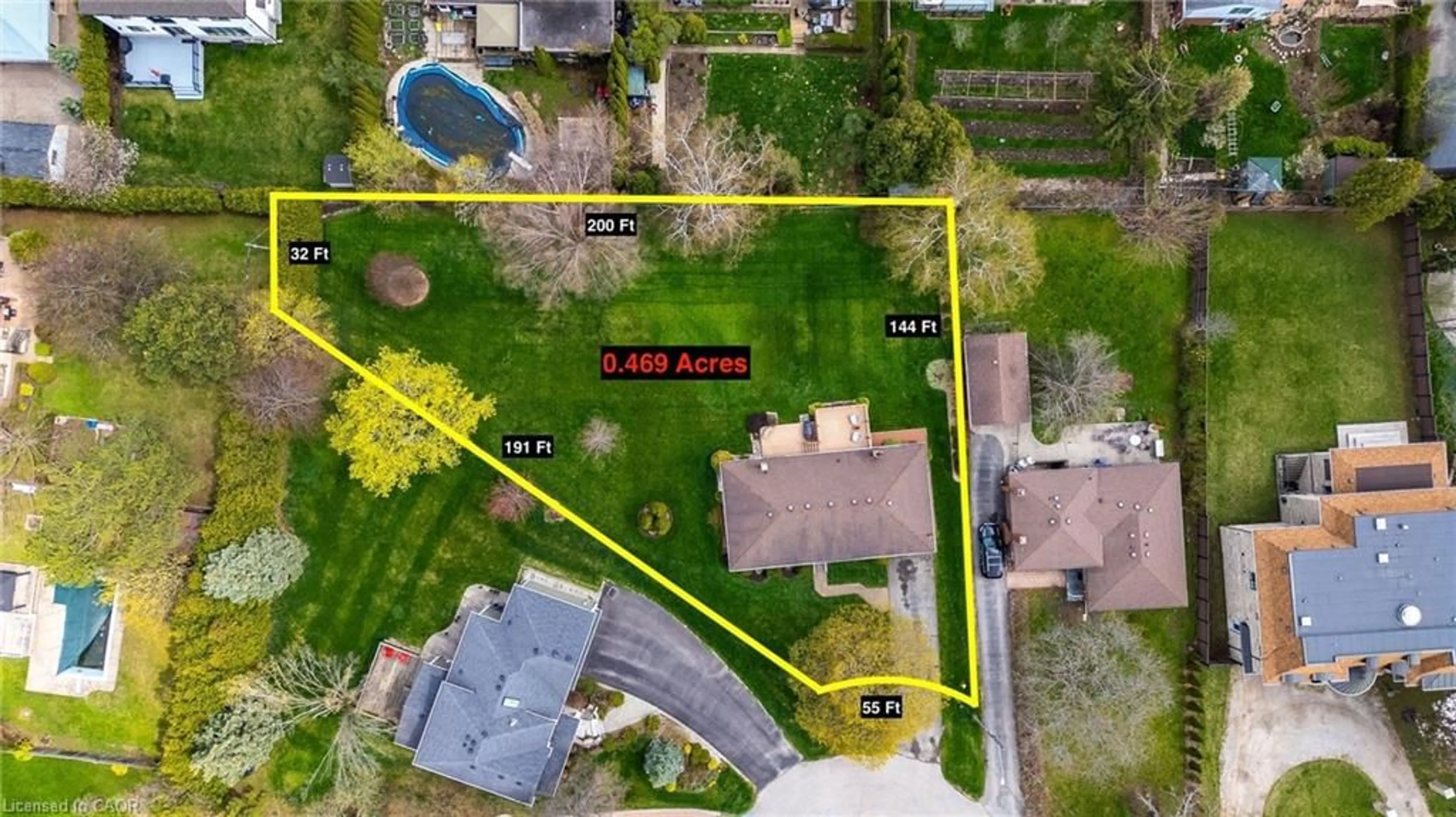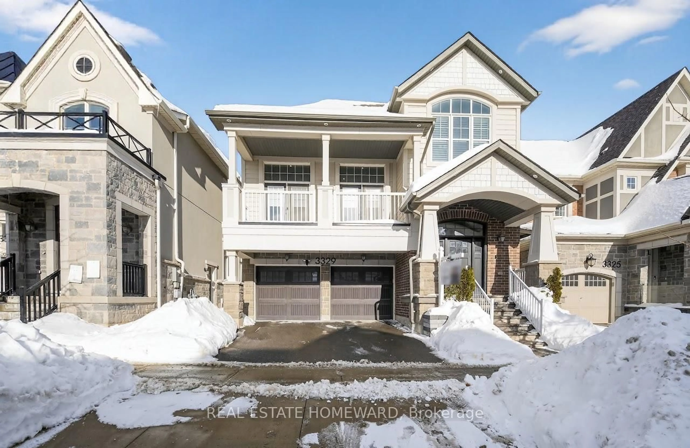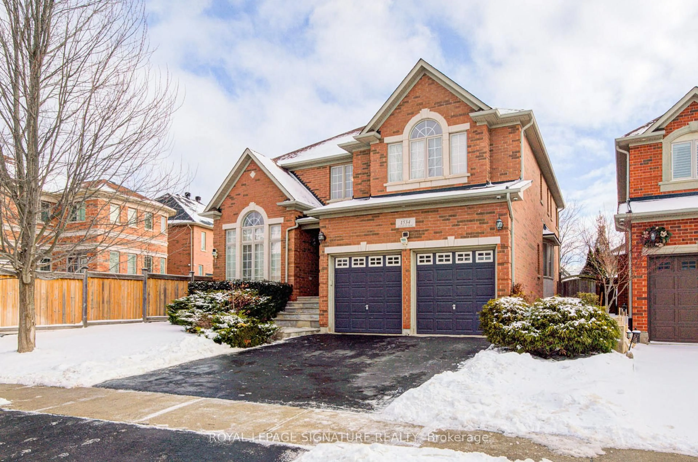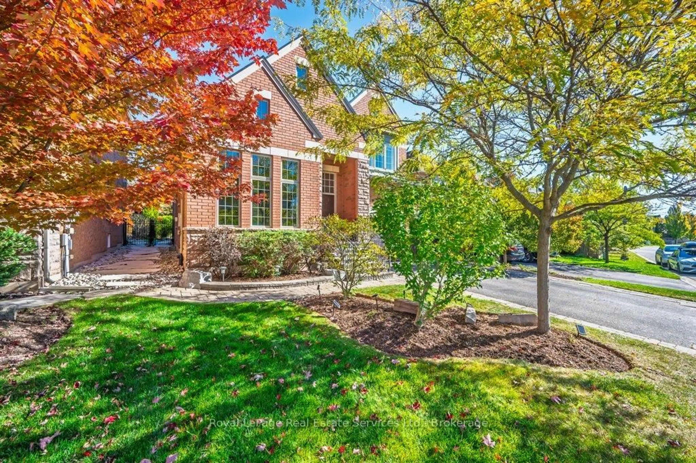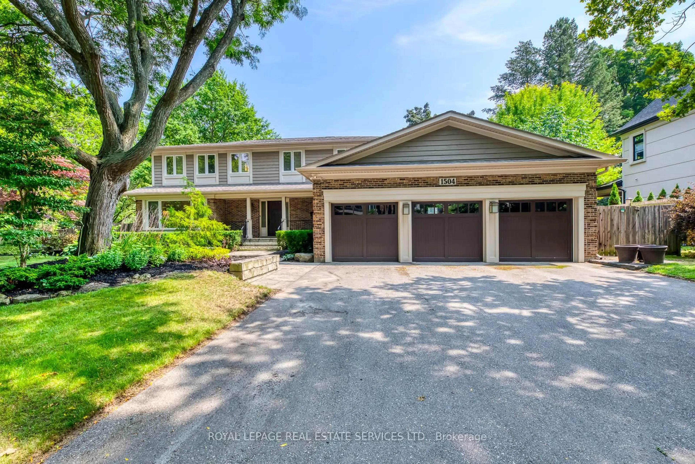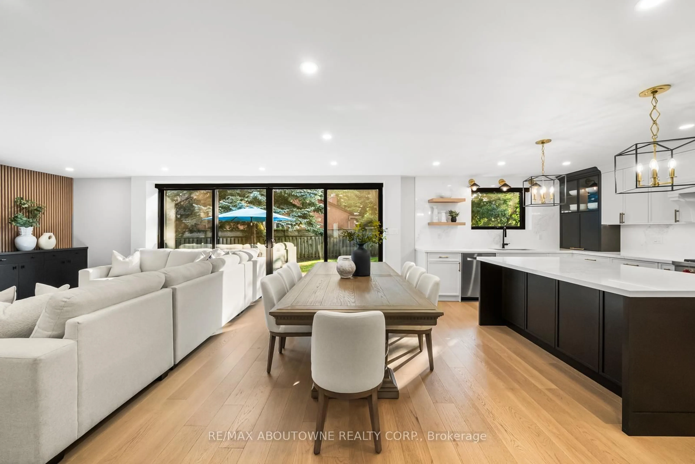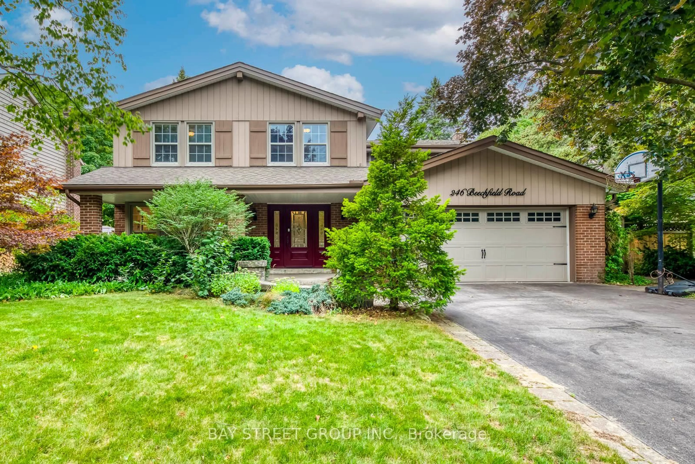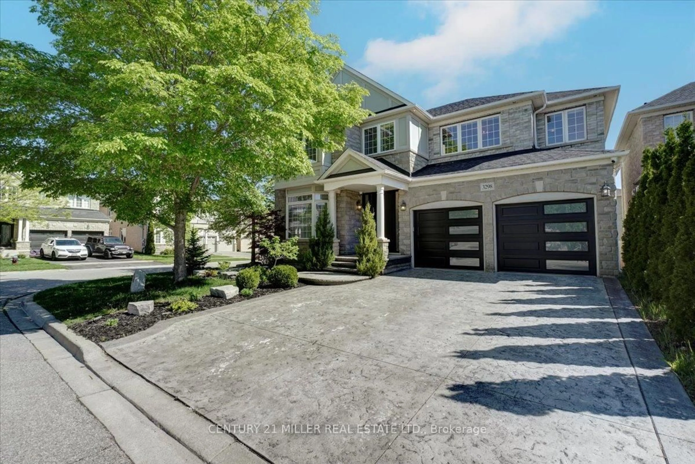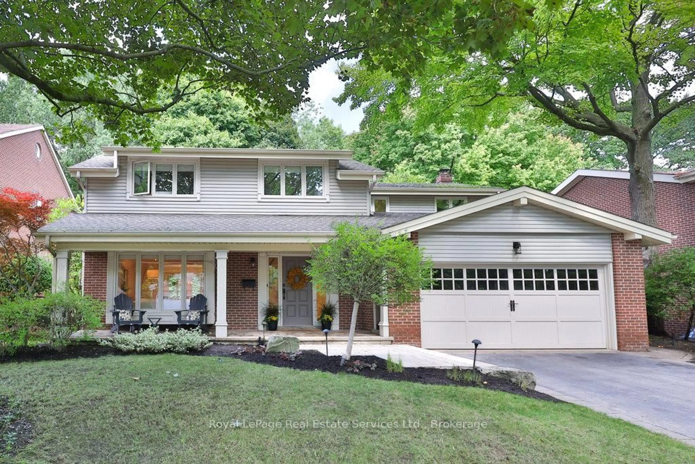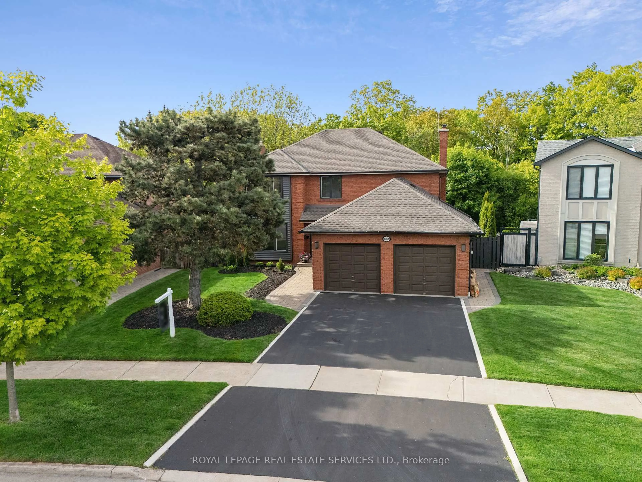Reno/New-build/Landbank opportunity. Tucked back and well positioned on a quiet road in much-desired Morrison in southeast Oakville, sits this lovely family home. Framed in a canopy of mature native trees with a coveted west front exposure maximizing natural sunlight, the property presents an attractive opportunity: renovate the existing structure and transform it into a home with a manageable footprint or start from scratch and build new. Incredible lot size of 15,101 square feet and zoned RL1-0 with a residential floor area of 29%, this property can accommodate a home of approximately 4,371 square feet without a variance. Buyer to do their own due-diligence. It has been impeccably maintained and updated over the years and can be lived-in or rented out while you plan your next dream project. HVAC updated within 5-8 yrs, washer + dryer approx. 3 yrs, newer rear decking. 3 bedrooms, 1.5 baths, interior garage access and walk-up lower level. Set in a landscape of beautiful custom homes, within walking distance to Lake Ontario + renowned Gairloch Gardens and just steps to Albion Park. Close to Oakvilles downtown core, marina and Oakville Trafalgar Community Centre and situated in a top school district.
Inclusions: Please see attached Schedule C
