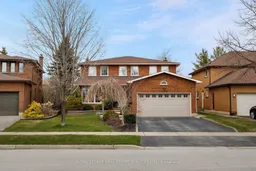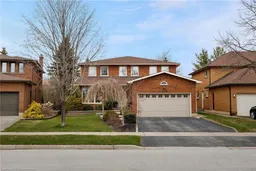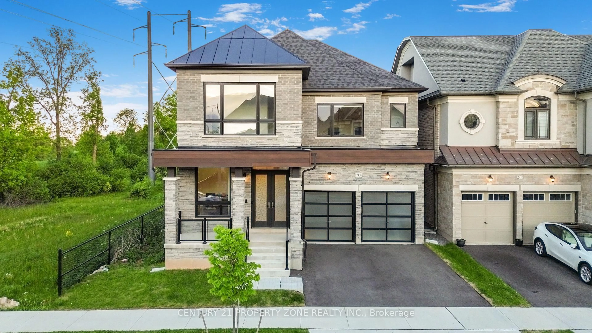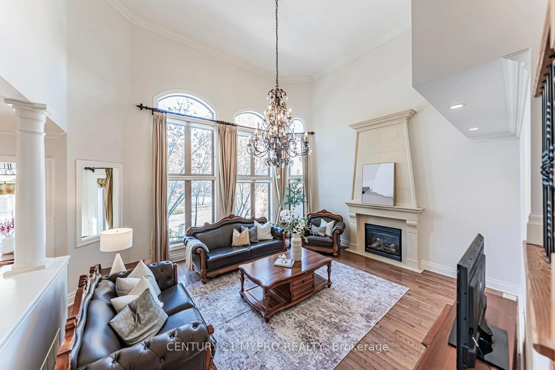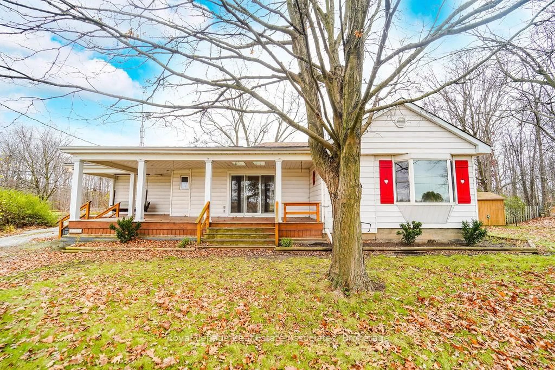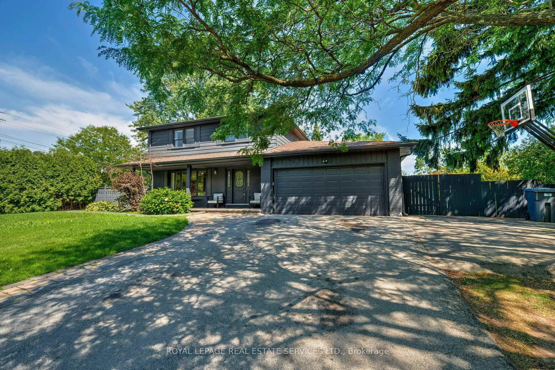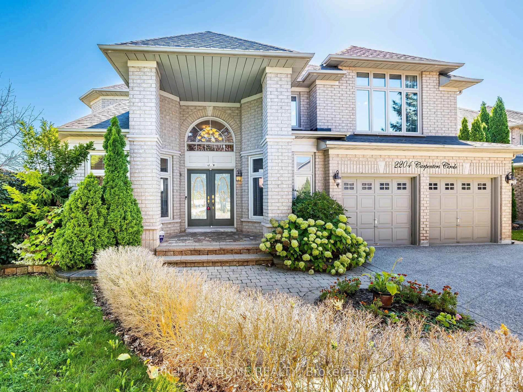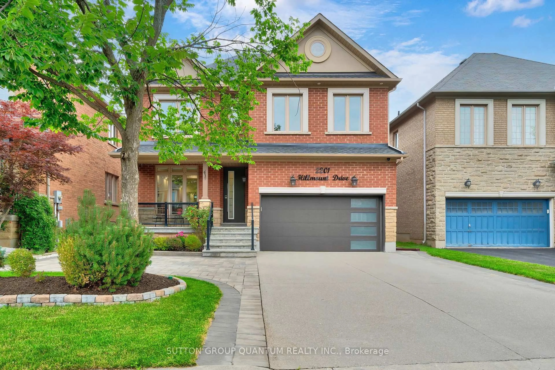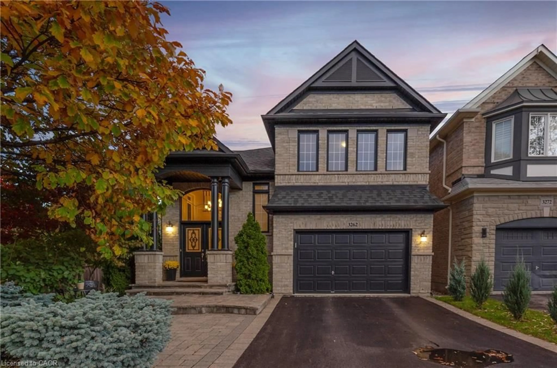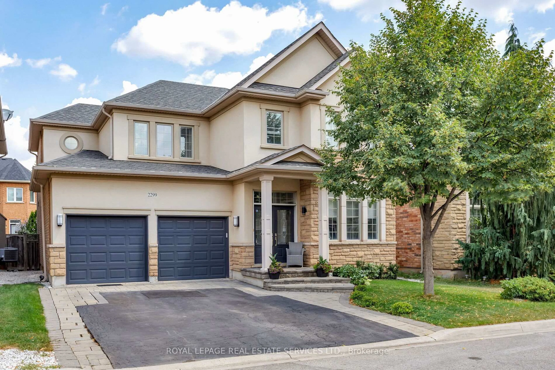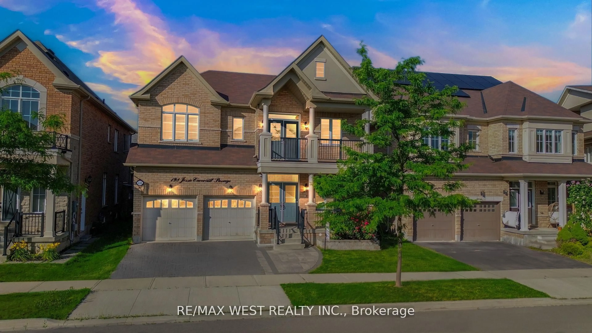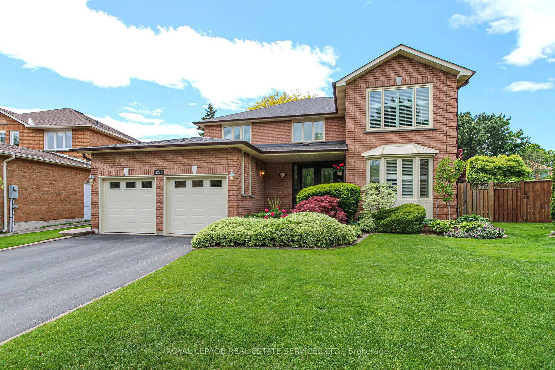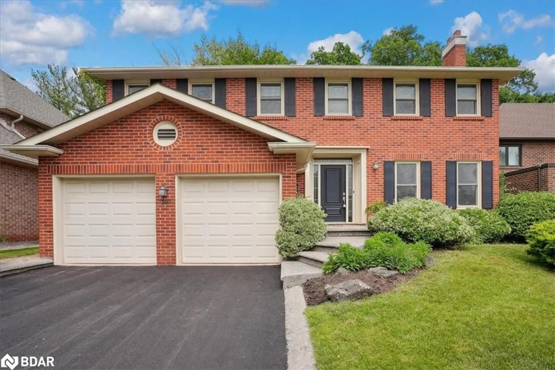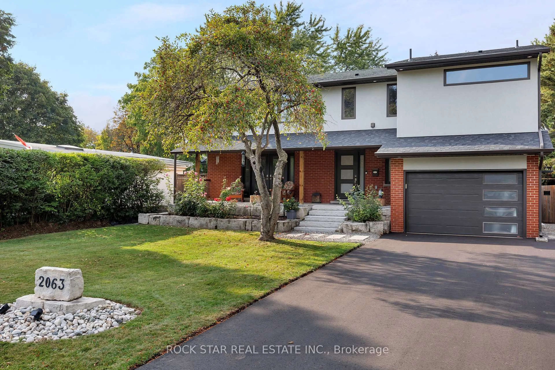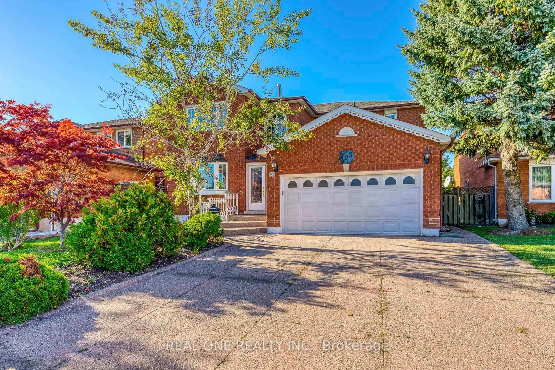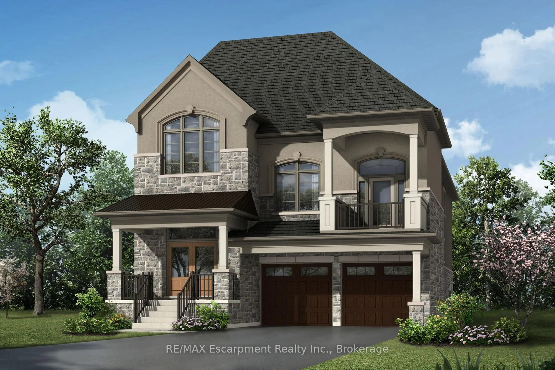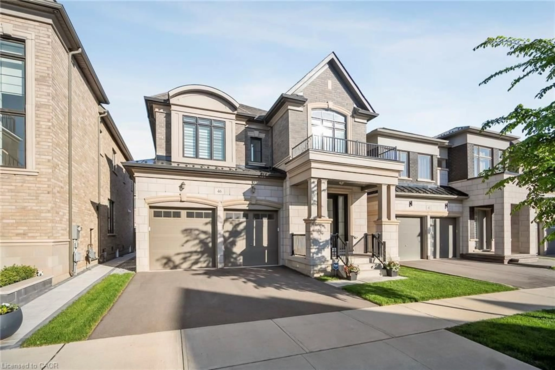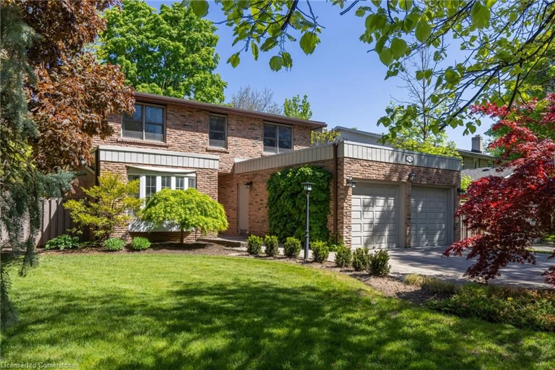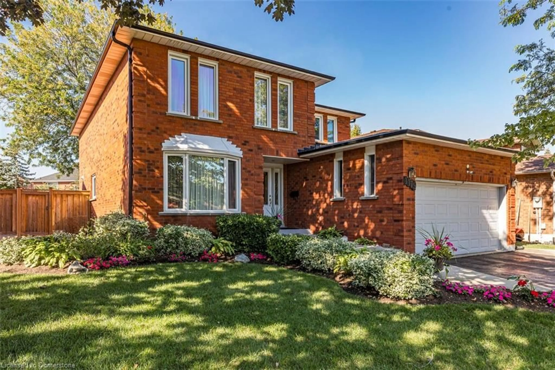Plant your roots in Glen Abbey, one of Oakville's most desirable & family-friendly neighborhoods, renowned for its top-rated schools, abundant green space, & exceptional lifestyle amenities. This beautifully updated 4+1 bedroom, 3.5 bathroom home with luxury living space, including a fully finished basement, is ideally situated within the prestigious Abbey Park High School catchment. Surrounded by scenic trails, parks & playgrounds, & just a 4-minute drive to the world-famous Glen Abbey Golf Club, this home offers unparalleled access to nature, everyday conveniences & highways. The beautifully landscaped property features mature trees & hedging, interlocking stone walkways, & an expansive patio encircling the large inground saltwater pool, creating the perfect private backyard retreat. Inside, hardwood flooring & natural stone tiles flow through the main floor & continues upstairs into the primary suite, which boasts an elegant 5- piece ensuite with a soaker tub & glass-enclosed shower. The spacious living & dining rooms are ideal for entertaining, while the updated eat-in kitchen impresses with extensive ceiling-height cabinetry, granite counters, stainless steel appliances & a walkout to the outdoor oasis. The cozy family room with a wood-burning fireplace & surround sound system offer the perfect space for relaxing evenings. The finished lower level features brand new wide-plank luxury vinyl flooring (2024), a huge recreation/games room, a fifth bedroom or home office & a 3-piece bathroom. Notable recent updates include a new air conditioner (2018), new front & side windows along with side doors (2017), roof shingles (2015), & replaced pool equipment(2018), ensuring comfort, efficiency, & peace of mind. This is your chance to experience tranquil living in Glen Abbey one of Oakville's most sought-after communities.
Inclusions: Built-in dishwasher, fridge, stove, washer, dryer, all elfs, all window coverings, gdo, central vac, all pool equipment, TV mounts, pool robot, saftey fence, freezer in pantry, pool table + shuffle board, surround sound in family room
