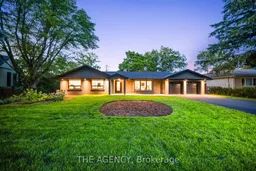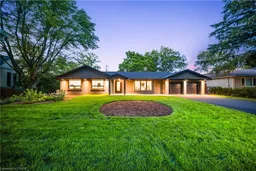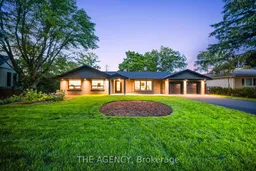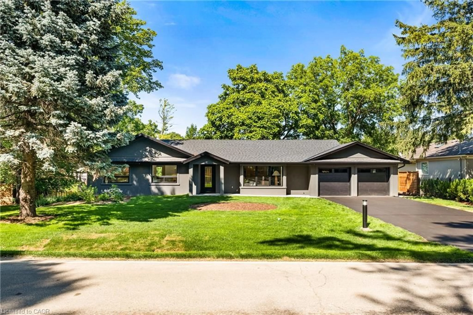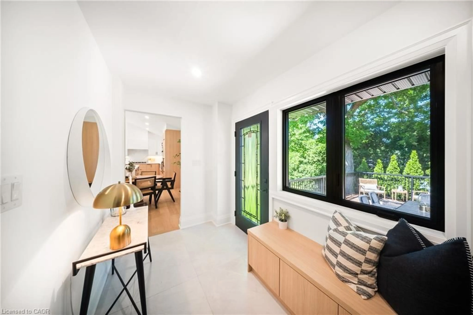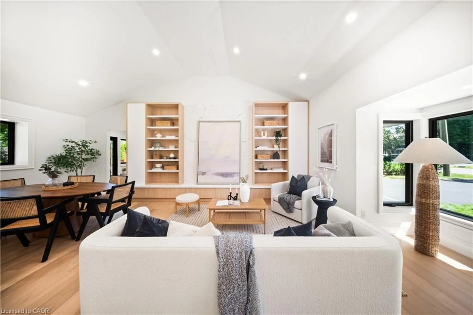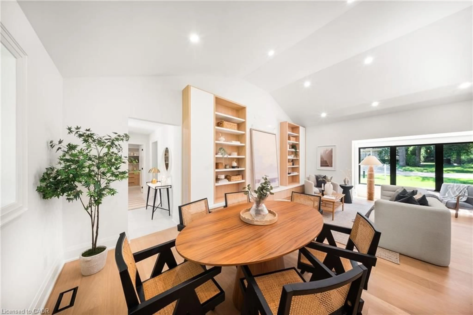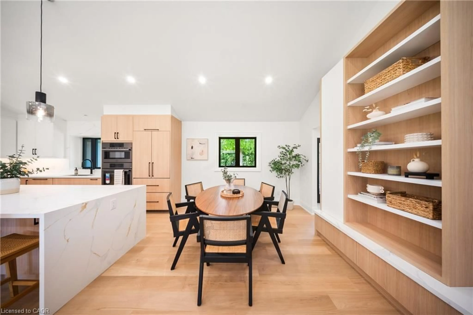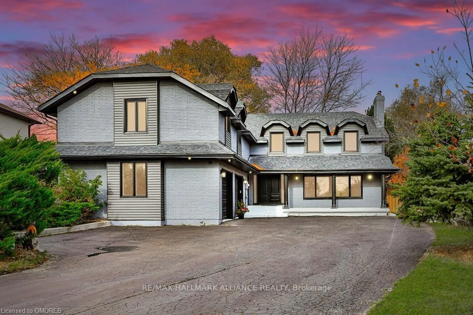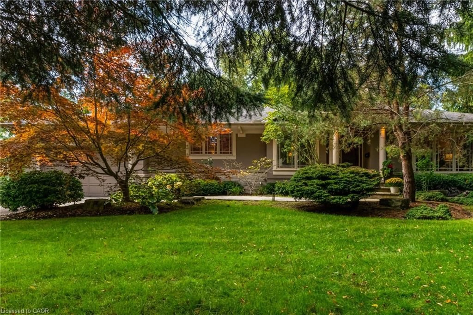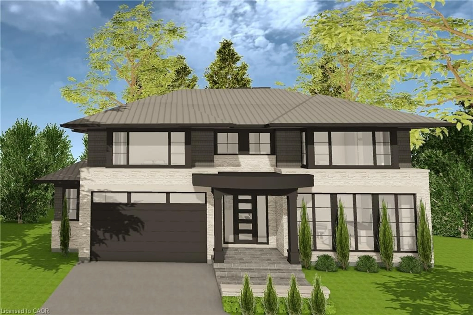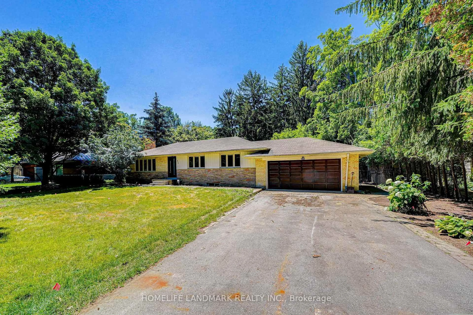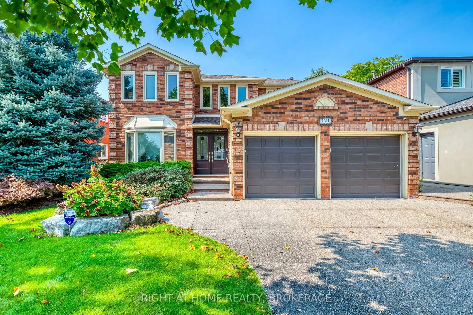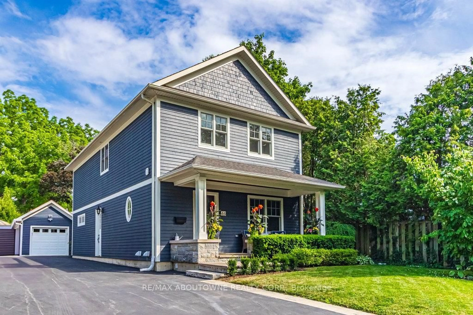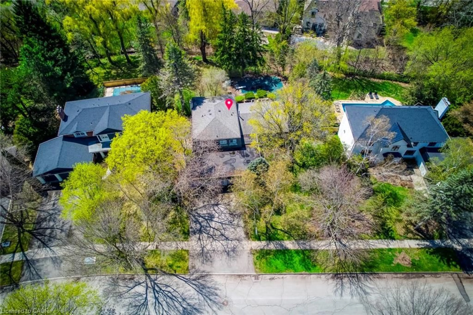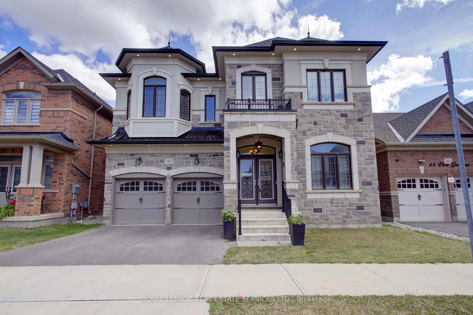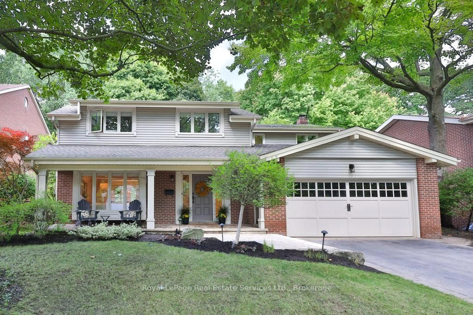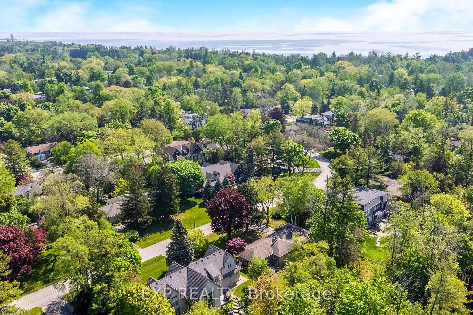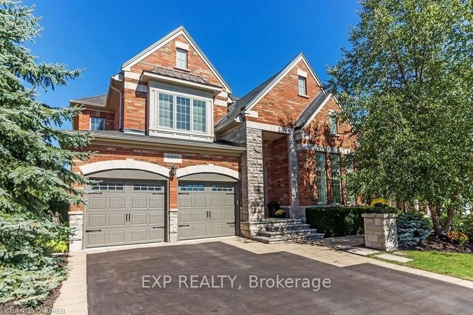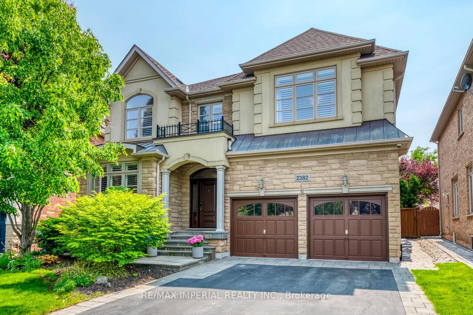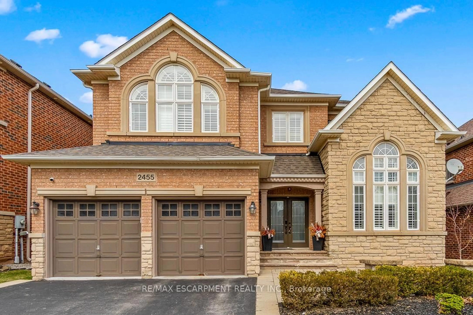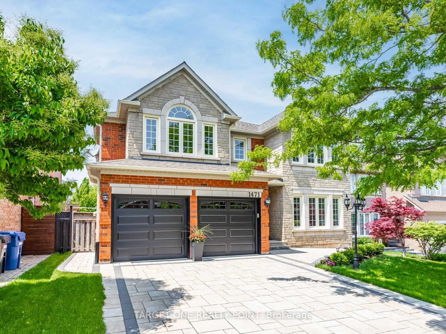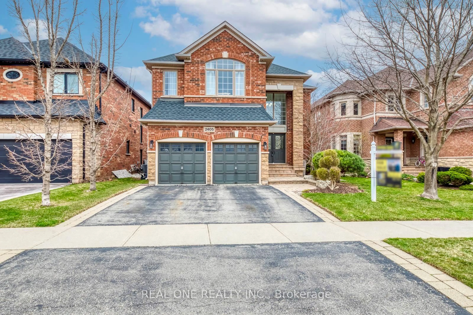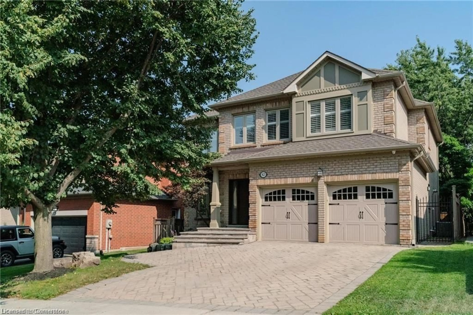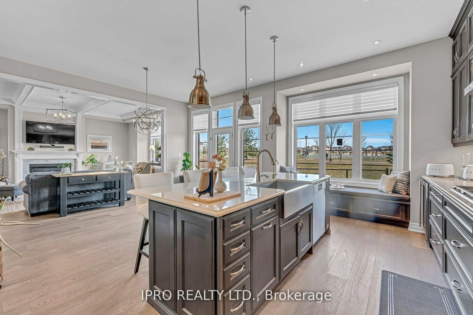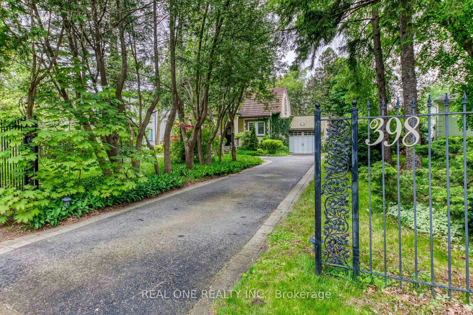201 Trelawn Ave, Oakville, Ontario L6J 4R3
Contact us about this property
Highlights
Estimated valueThis is the price Wahi expects this property to sell for.
The calculation is powered by our Instant Home Value Estimate, which uses current market and property price trends to estimate your home’s value with a 90% accuracy rate.Not available
Price/Sqft$2,392/sqft
Monthly cost
Open Calculator

Curious about what homes are selling for in this area?
Get a report on comparable homes with helpful insights and trends.
+7
Properties sold*
$2.4M
Median sold price*
*Based on last 30 days
Description
Welcome to this exceptional, fully renovated detached bungalow nestled in one of Southeast Oakvilles most sought-after neighborhoods. Set on a rare, oversized lot, one of the largest on the street, this 3+1 bedroom, 3-bathroom home offers approximately 3,000 square feet of beautifully finished living space designed for comfort, elegance, and functionality. Step inside to discover soaring cathedral ceilings, an open-concept layout filled with natural light, and a seamless blend of luxury and warmth. The custom kitchen with high end appliances flows effortlessly into the spacious living and dining areas, perfect for entertaining or everyday living. A private primary suite with a 150 square foot addition, features a spa-inspired ensuite and serene views. The fully finished walk-out basement includes a large lower level living area, guest bedroom with walkout, full bathroom, and generous storage, ideal for extended family, a home office, or nanny/in-law suite. Step outside to your expansive deck, ideal for summer gatherings and outdoor dining. The professionally landscaped yard is equipped with a full irrigation system, making lawn and garden maintenance a breeze. Located in prestigious Southeast Oakville, this home is surrounded by top-rated schools, mature trees, and quiet, family-friendly streets, offering a rare combination of privacy and convenience.
Property Details
Interior
Features
Main Floor
Kitchen
3.51 x 4.65Living Room
5.05 x 8.15Breakfast Room
2.92 x 3.51Bedroom Primary
5.54 x 4.19Exterior
Features
Parking
Garage spaces 2
Garage type -
Other parking spaces 6
Total parking spaces 8
Property History
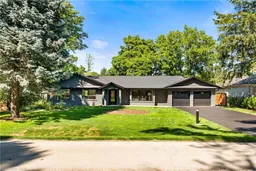 24
24