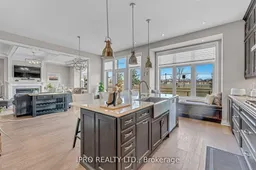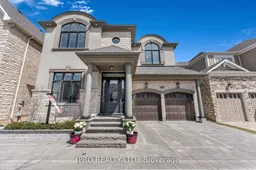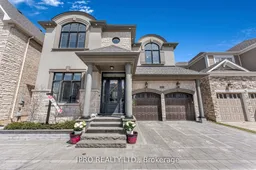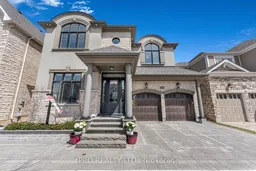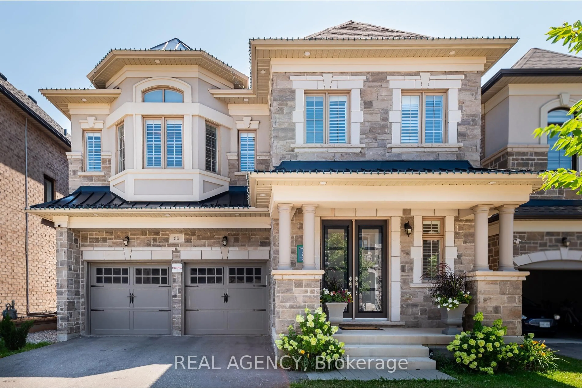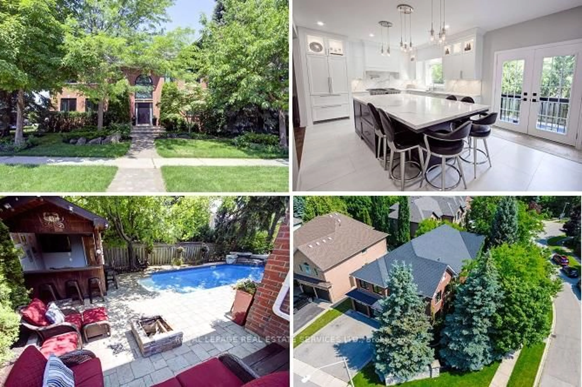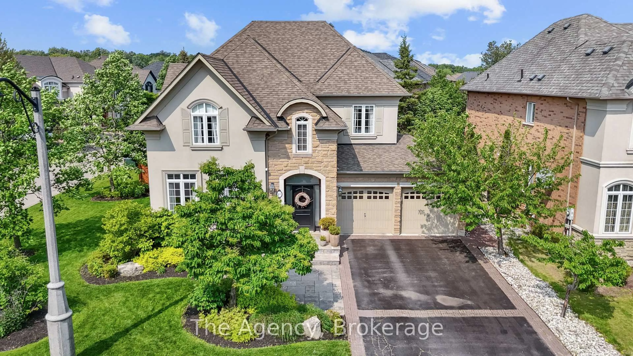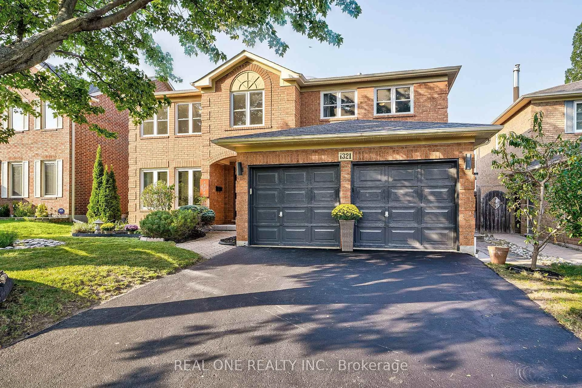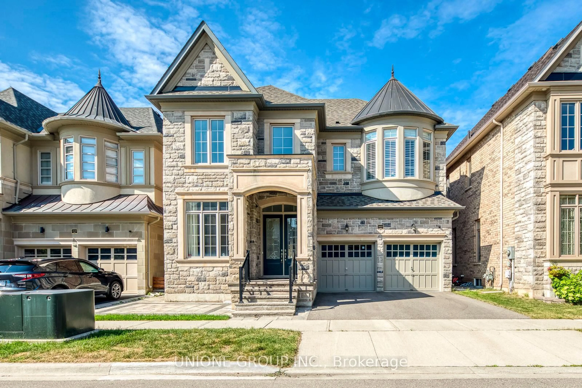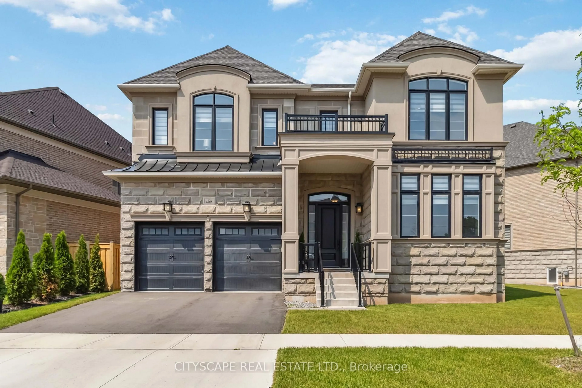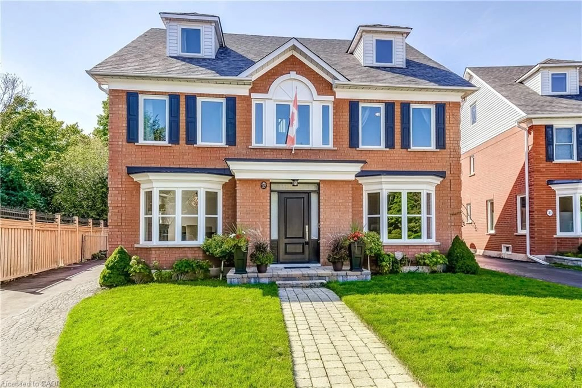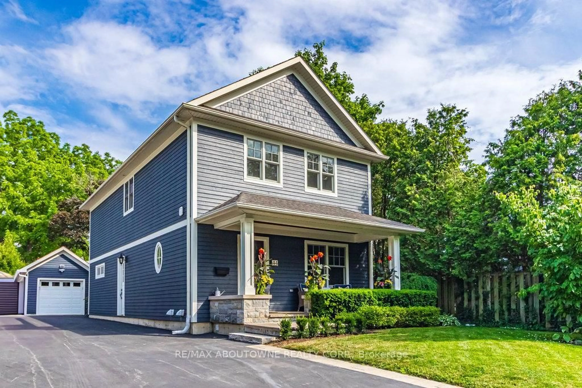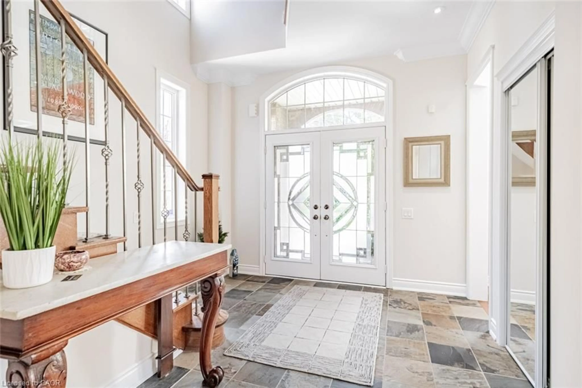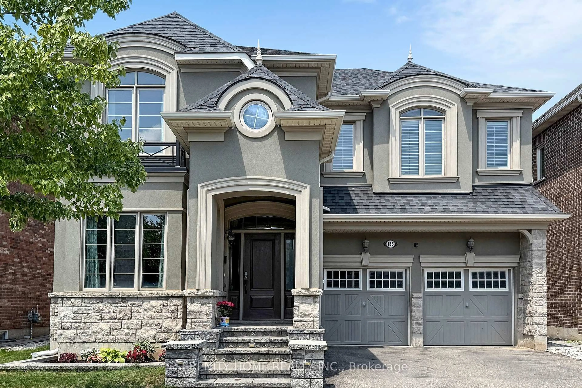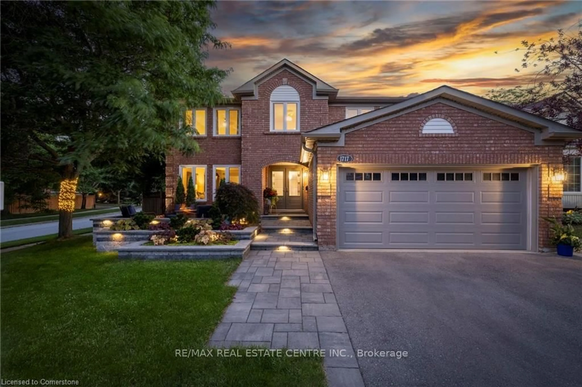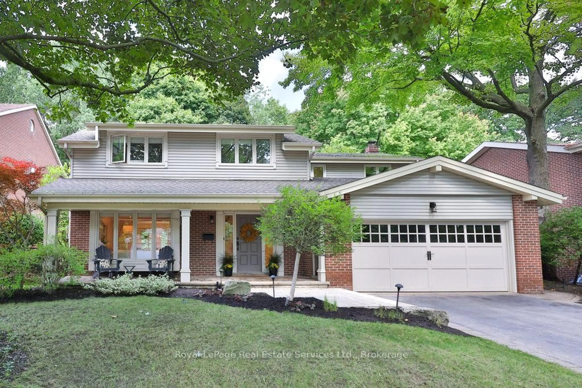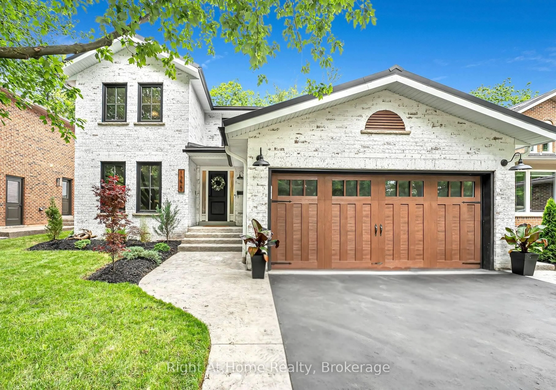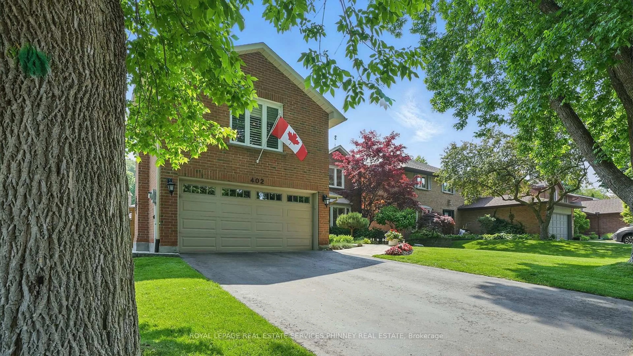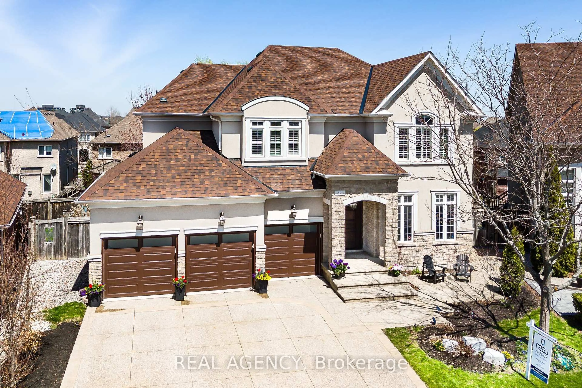MUST SEE!!! This property has it all!!! Nestled in the high demand neighborhood of Glenorchy, one of the best School Districts of Oakville , this pride of ownership backs on to a Beautiful PARK and is steps to everything. 4 +2 spacious rooms with the loft space easily convertable to 5th bedroom. Upgrades and high end finishes surpassing 300k. High End kitchen with tons of storage, branded appliances like Wolf and Thermador appliances. 5000 Plus sqft of true Living space. The stunning landscaped backyard is a true retreat with high end stonework and custom gas fireplace. Indoor and outdoor potlights galore.The fully finished custom designed cottage style rustic Legal basement and a functional kitchen, A theatre System and a Huge bedroom with ensuite, Office Den and ample storage, 2nd Laundry Check the Upgrades attachment. Too many upgrades to list in this gem, must see to know..shows 10++. Check attachments to view detailed list of upgrades.
Inclusions: All appliances, Water Filtration system, Gas Fireplace, all blinds, ELFS, Basement washer dryer, Tesla Charger, Central Vaccum and attachments
