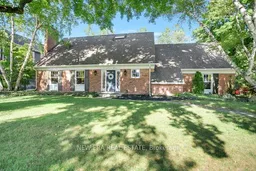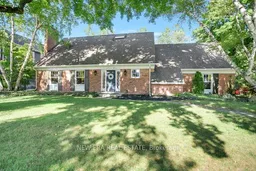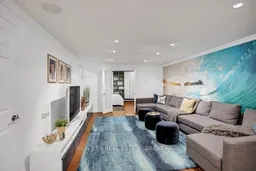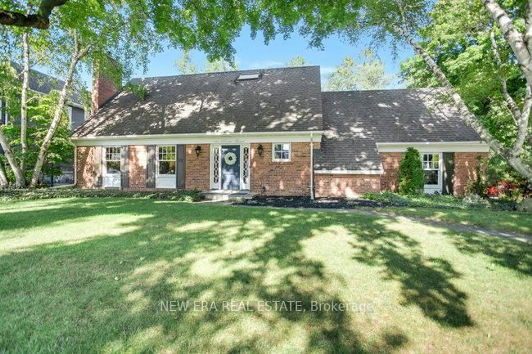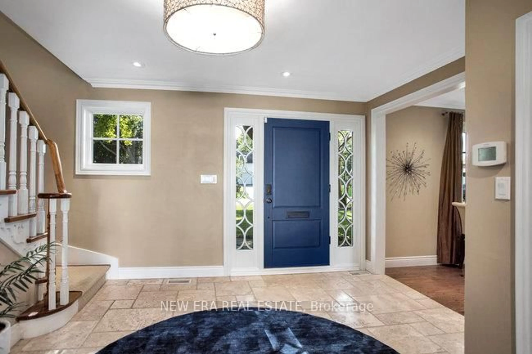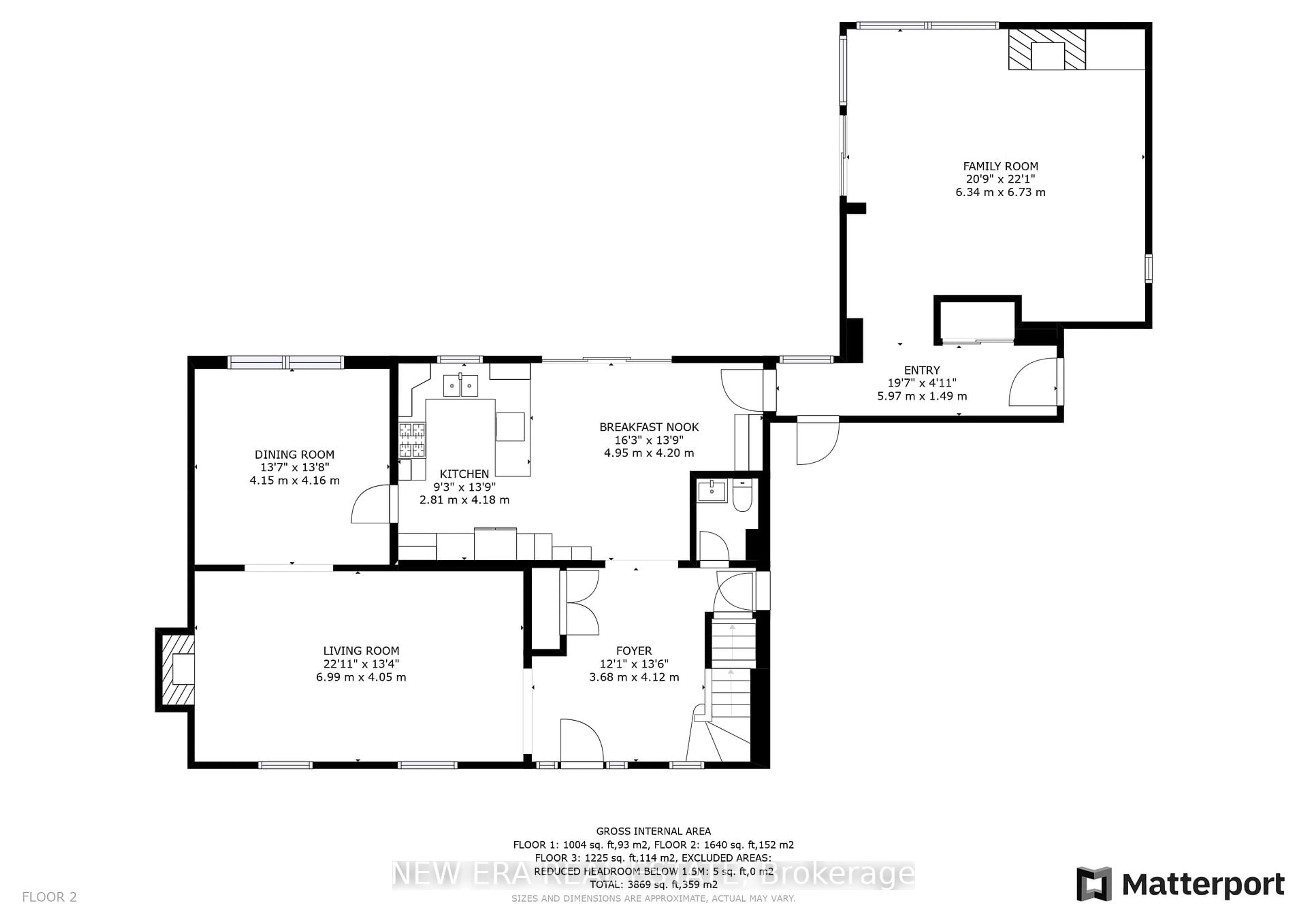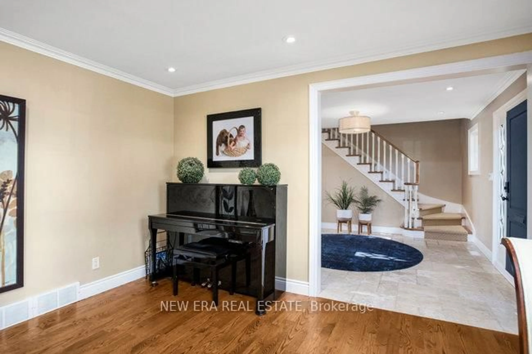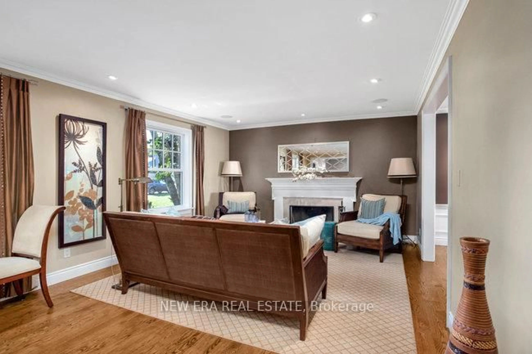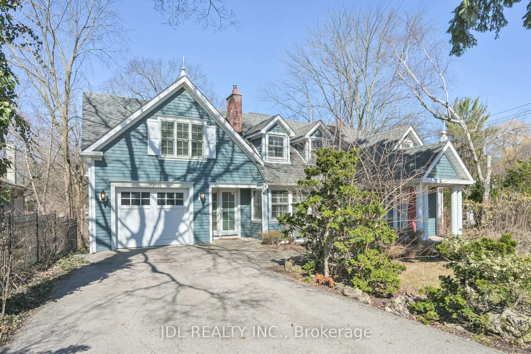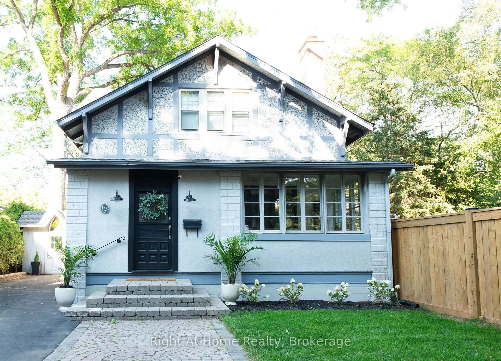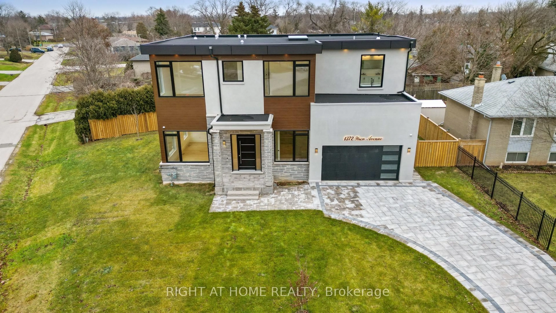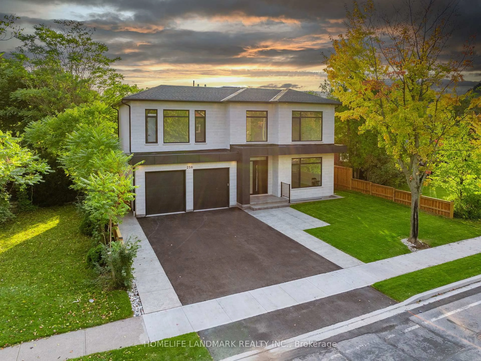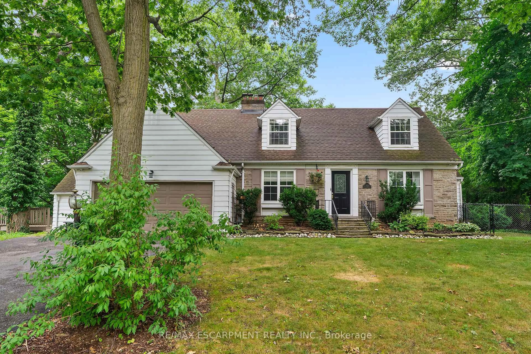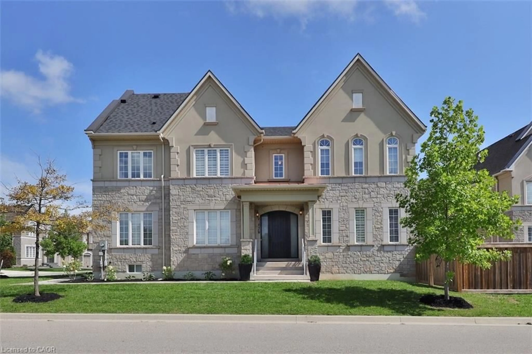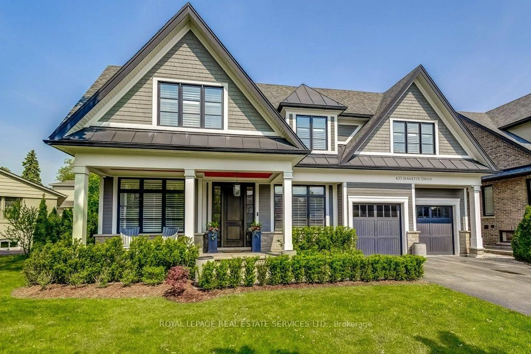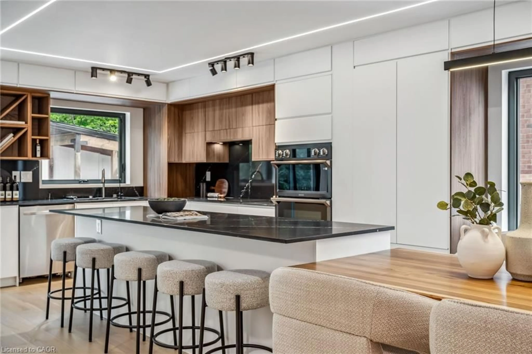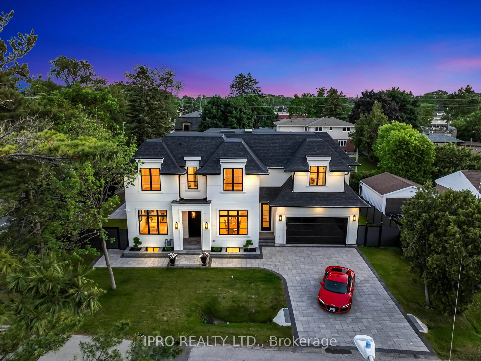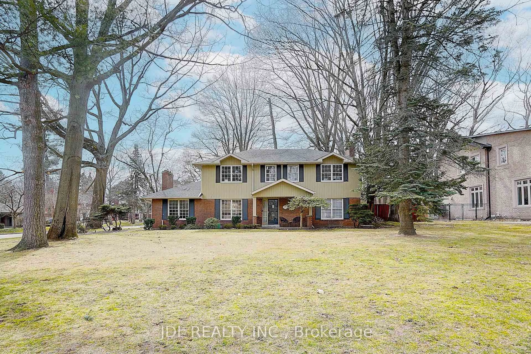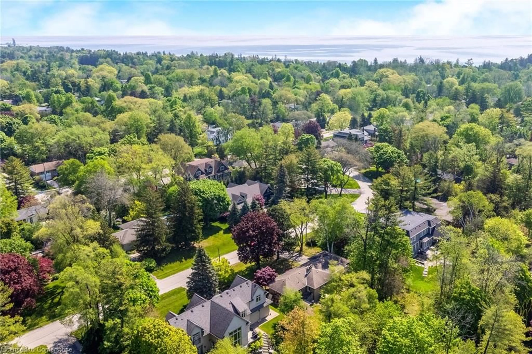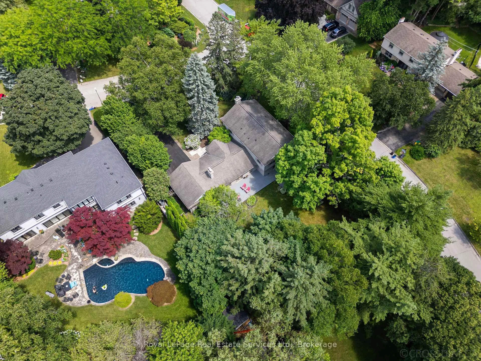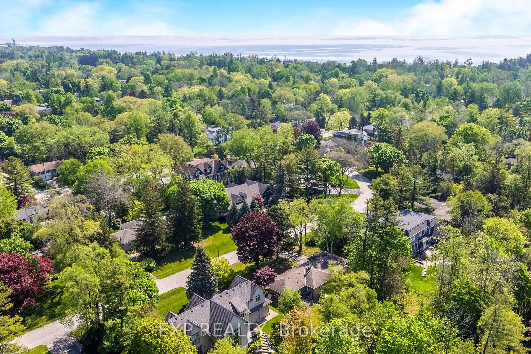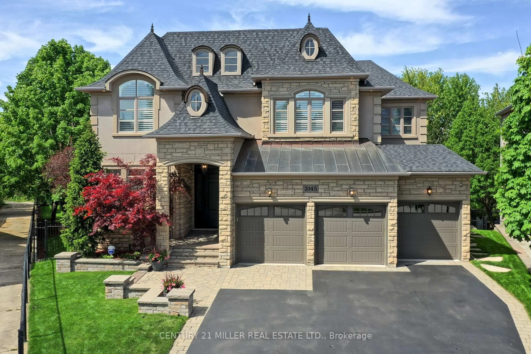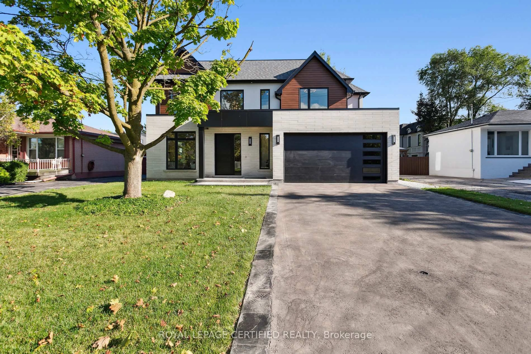161 Dornie Rd, Oakville, Ontario L6J 4N7
Contact us about this property
Highlights
Estimated valueThis is the price Wahi expects this property to sell for.
The calculation is powered by our Instant Home Value Estimate, which uses current market and property price trends to estimate your home’s value with a 90% accuracy rate.Not available
Price/Sqft$1,173/sqft
Monthly cost
Open Calculator

Curious about what homes are selling for in this area?
Get a report on comparable homes with helpful insights and trends.
+7
Properties sold*
$2.9M
Median sold price*
*Based on last 30 days
Description
Lovely 2 Storey Cape Cod Style Home On A Huge Level Muskoka Lake Lot, 600 Metres FromLake Ontario. Large Concrete Pool, Huge Detached Great Room With 10 Foot Ceilings AndStone Fireplace, Wired For 7.1 Sound. Modern Eat-In Kitchen, Large Dining Room,Fireplace In Living Room, 4 Inch Wide Hardwood Flooring And Travertine Tiles. FlagstonePatio Backyard, Large Finished Basement. Close To Downtown Oakville, Marina, Clubs, GoStation, & Many Schools. A Real Gem, Ready To Live In. **Extras - Hot Water Heater, Pool Inspection June 2022 available, Home Pre-Inspection July 22nd Available
Property Details
Interior
Features
Main Floor
Dining
4.7 x 4.14Family
6.76 x 6.32Kitchen
7.7 x 4.19Living
6.99 x 4.06Exterior
Features
Parking
Garage spaces 2
Garage type Attached
Other parking spaces 10
Total parking spaces 12
Property History
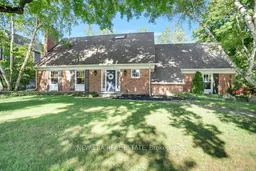 40
40