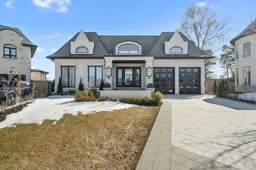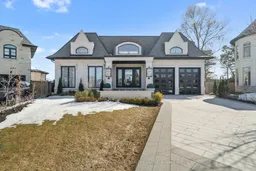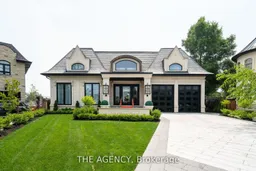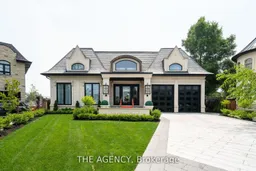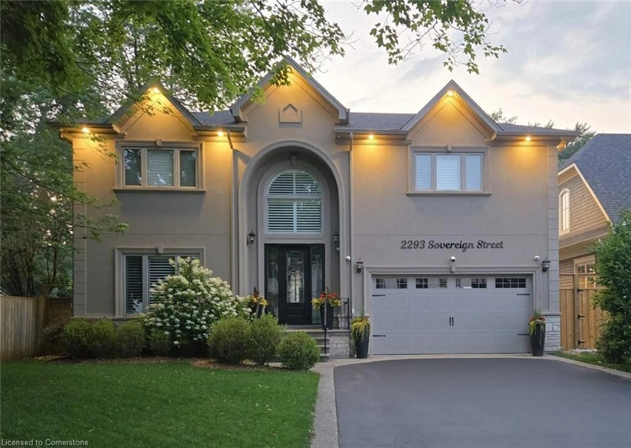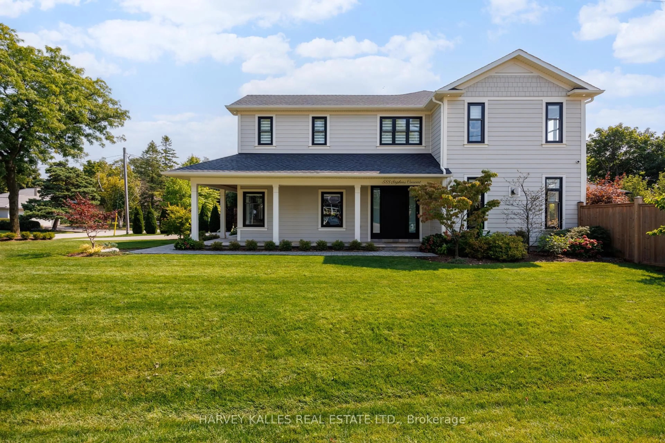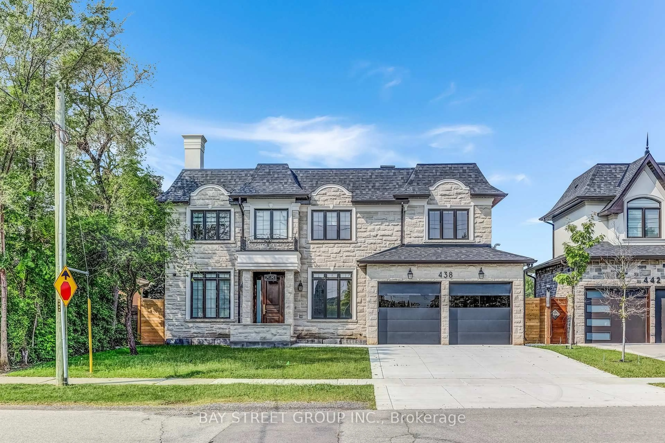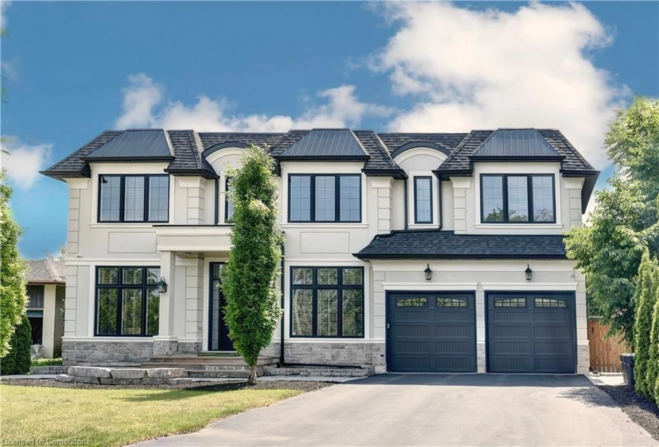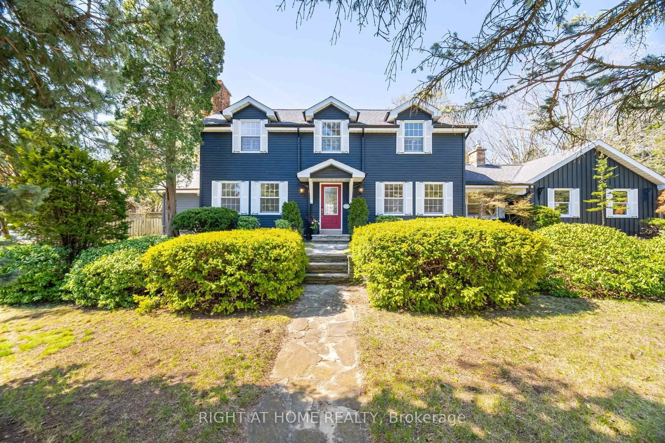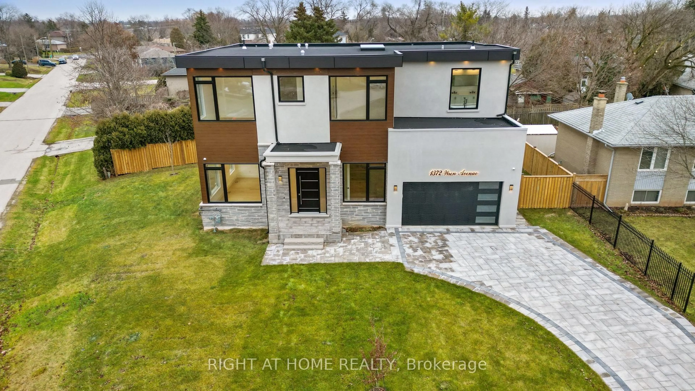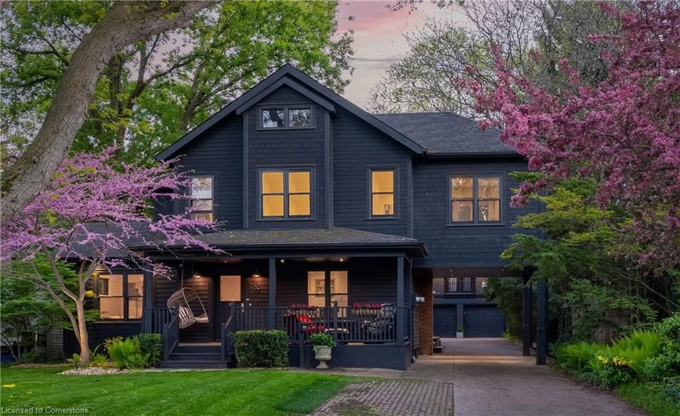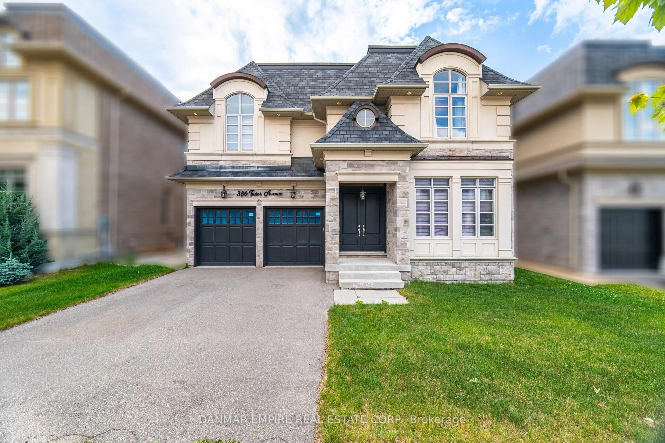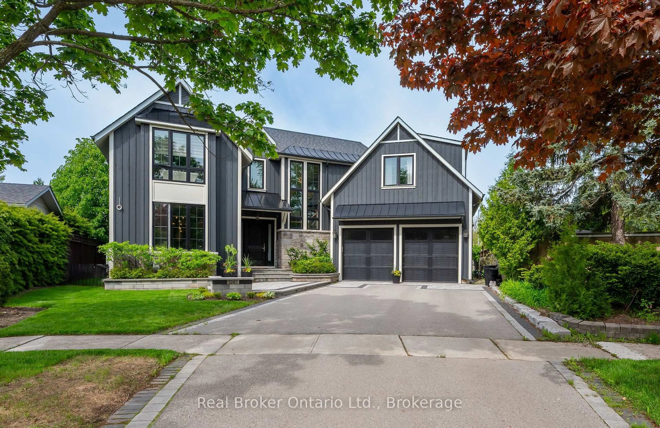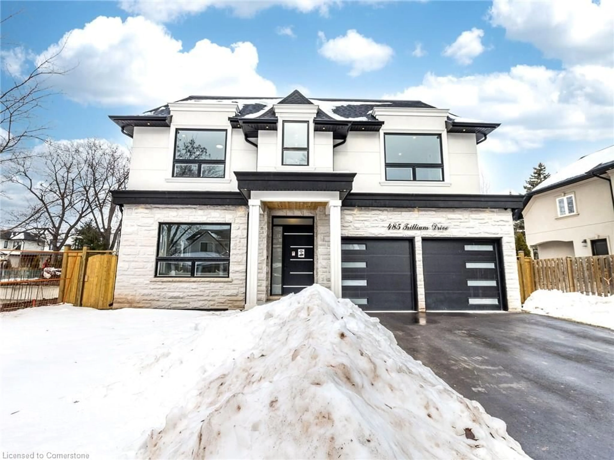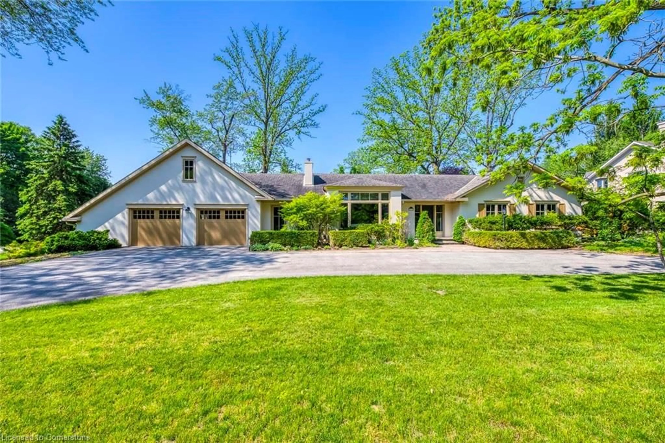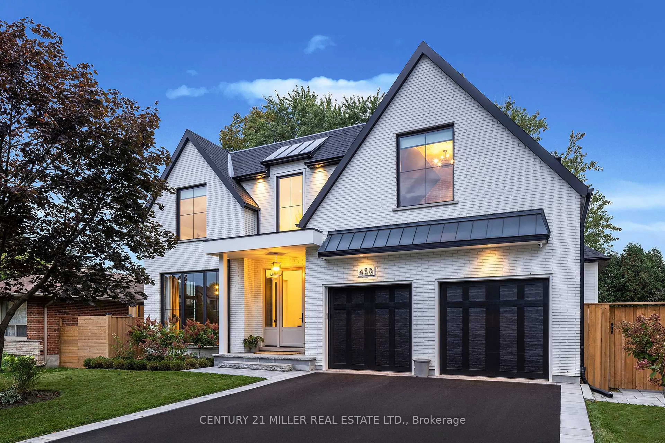Welcome to this extraordinary newly built estate, where luxury meets timeless design. Spanning over 9,000 sqft across three levels, this stunning residence boasts impeccable architectural details and thoughtfully crafted living spaces. Pass the expansive 11ft double garage and step into the grand foyer, where heated marble floors set the tone for sophistication. Elegant marble finishes adorn the counters, floors, fireplaces, and backsplashes throughout, enhancing the beauty of every room. The seamless layout flows effortlessly into the living room and chefs kitchen, where large floor-to-ceiling windows and a two-way fireplace create a warm and inviting atmosphere. The kitchen is a culinary masterpiece, with Calacatta marble countertops, a La Cornue range, and a convenient pantry - ideal for hosting in the formal, light-filled dining room. A private office, and luxurious master suite offering an impressive ensuite with his-and-hers closets and serene backyard views, complete this floor. Upstairs, you'll find three generous bedrooms with a playroom adjoining the third bedroom, plus a teenager lounge, laundry room, and a coffee station with a beverage cooler. The basement is an entertainers dream, offering a gym, recreation room with wet bar, media room, guest bedroom, full kitchen, and a laundry room with double washer/dryers. A Cambridge elevator provides easy access to all floors. Outside, the meticulously landscaped grounds are designed for ultimate entertainment, complete with a fireplace, outdoor kitchen, heated concrete pool, jacuzzi, inground trampoline, putting green, and Canadian turf. A separate cabana offers additional comfort, featuring a full bathroom, bunk bed, living room, and kitchen. Every detail of this home has been carefully considered, offering unparalleled luxury, comfort, and sophistication in an unbeatable location, just minutes from top schools, parks, golf courses, and shopping. Make this remarkable home yours. Also available for lease.
Inclusions: La Cornuefe gas range, Liehbherr fridge/freezer, Smeg dishwasher, Aga 48" range, Uline wine cooler, 9 commercial grade Samsung TVs, lighting fixtures, Fontana pizza oven, home theater system, pool accessories, Smart Home bespoke automation system. All furniture negotiable.
