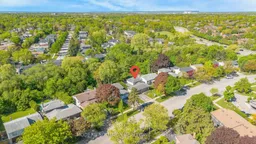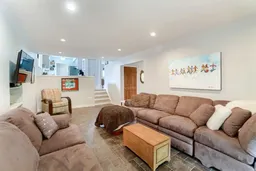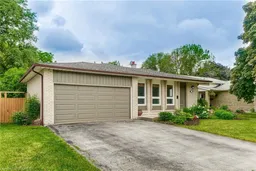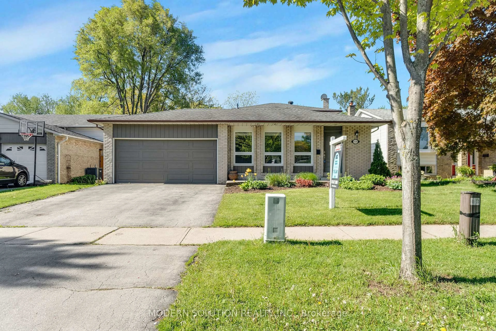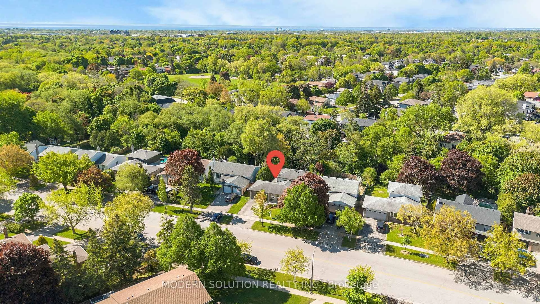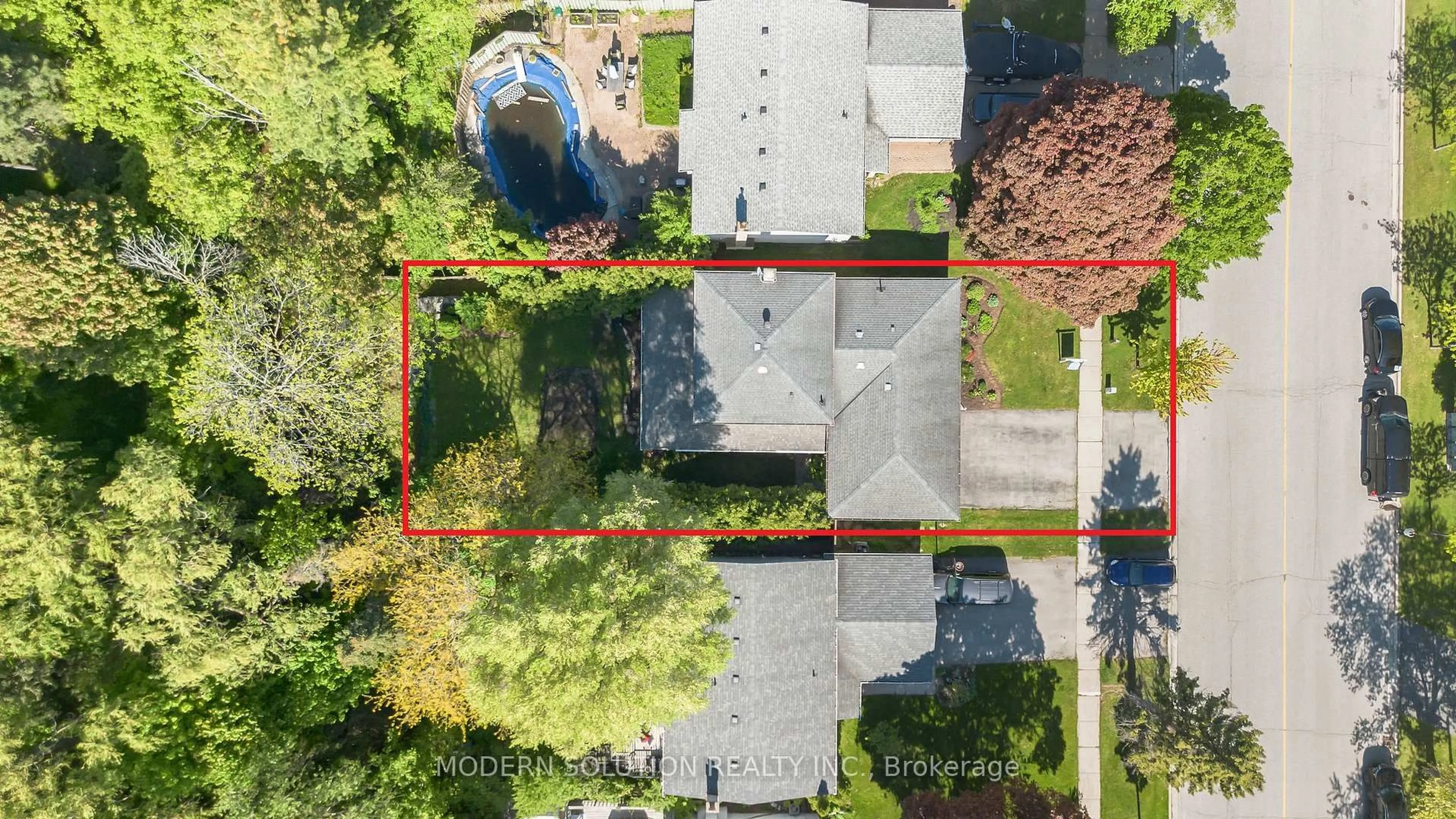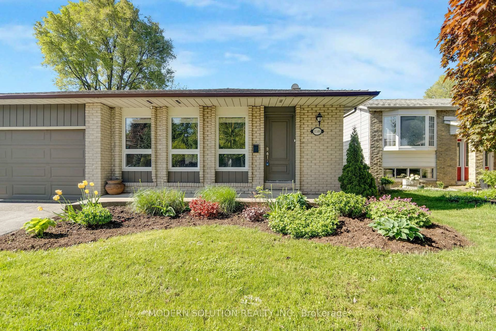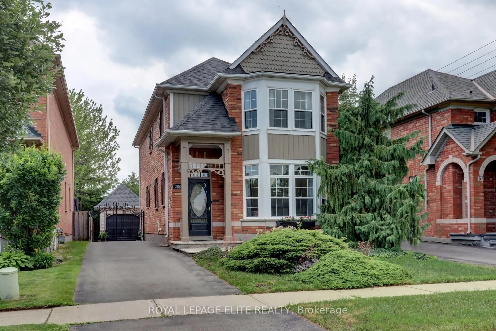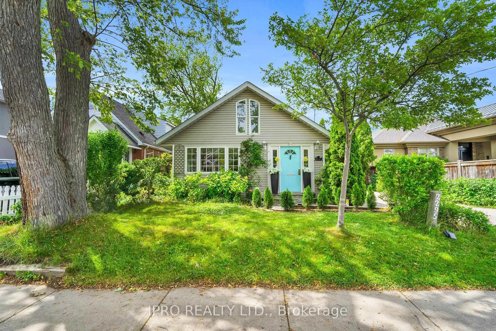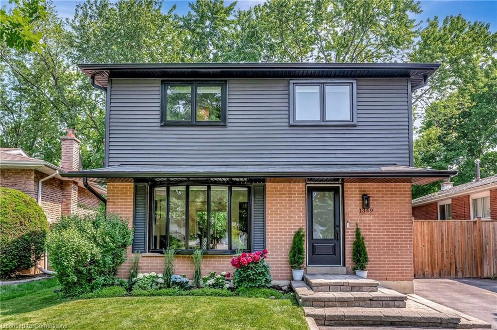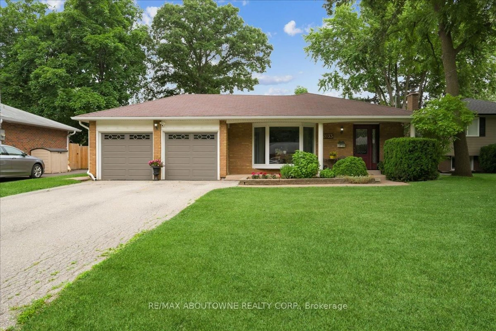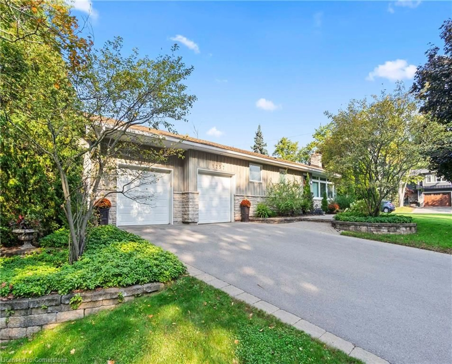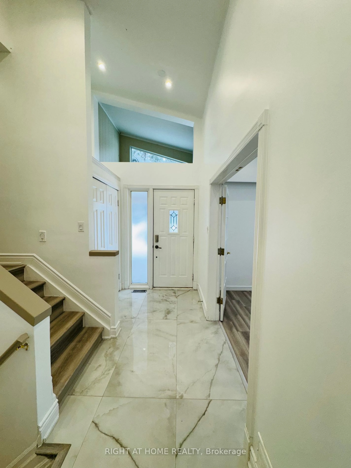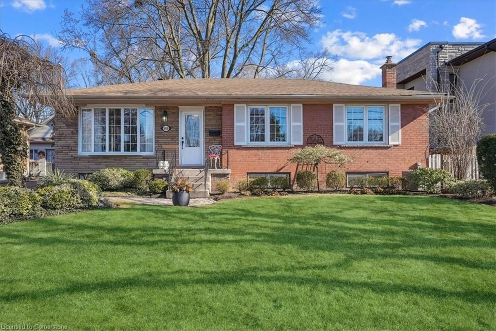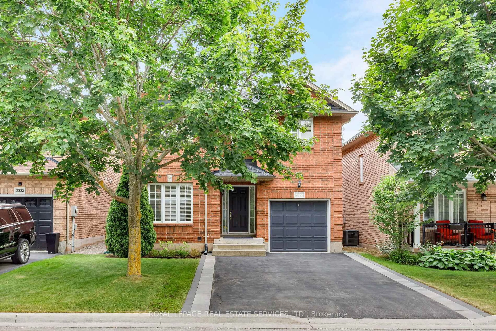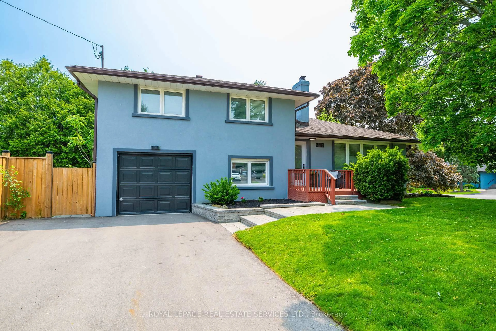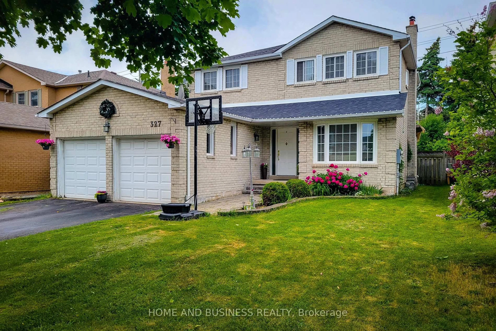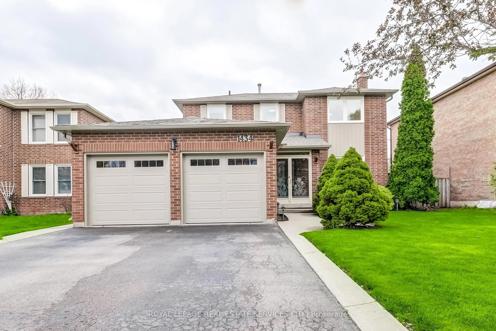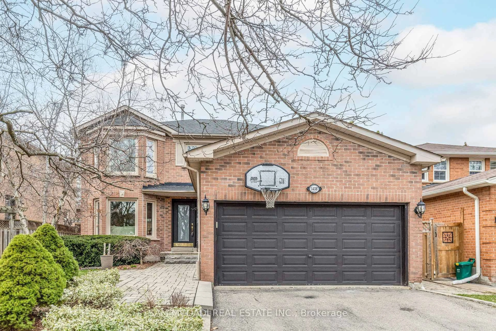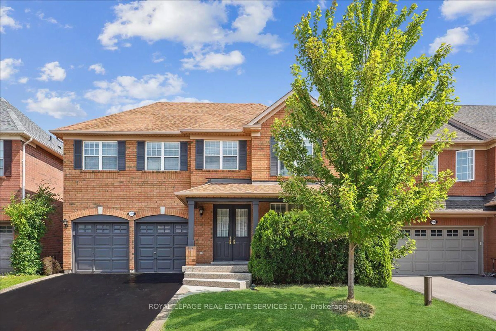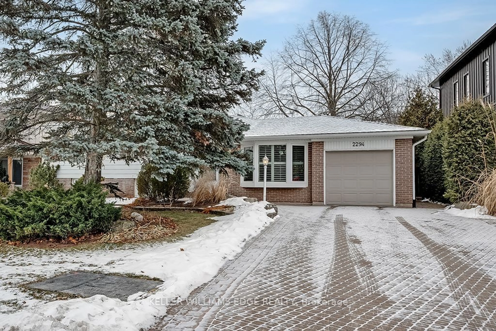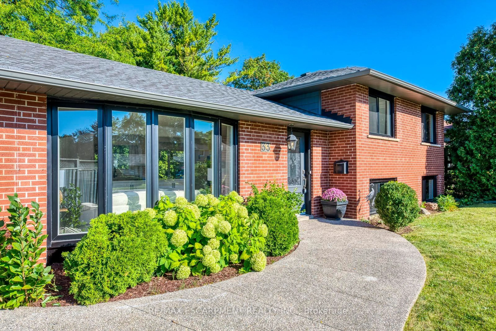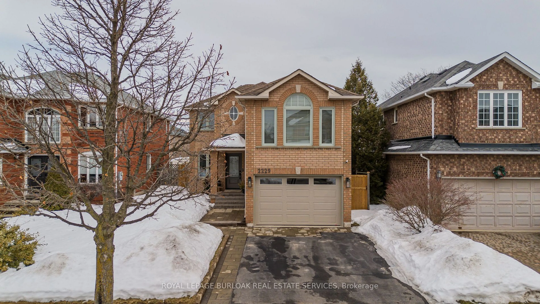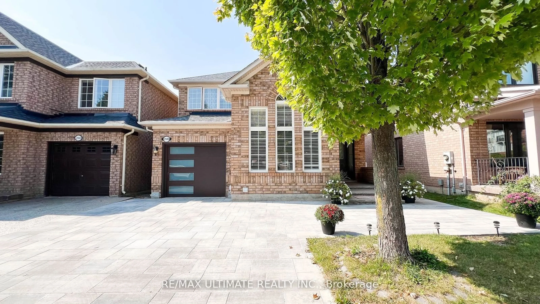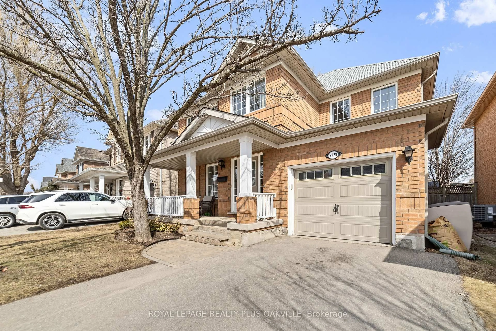1516 Elm Rd, Oakville, Ontario L6H 1V2
Contact us about this property
Highlights
Estimated valueThis is the price Wahi expects this property to sell for.
The calculation is powered by our Instant Home Value Estimate, which uses current market and property price trends to estimate your home’s value with a 90% accuracy rate.Not available
Price/Sqft$1,102/sqft
Monthly cost
Open Calculator

Curious about what homes are selling for in this area?
Get a report on comparable homes with helpful insights and trends.
+4
Properties sold*
$1.1M
Median sold price*
*Based on last 30 days
Description
Surround yourself with nature on this spectacular 51' x 125' ravine lot backing onto Munns Creek, perfectly situated in a serene pocket of central Oakville just steps from scenic trails and top-rated schools. This beautifully updated 4-bedroom home blends modern comfort with tranquil surroundings, featuring a stunning, professionally renovated kitchen (2025) with stainless steel appliances, quartz countertops, soft-close cabinetry, custom built-in organizers, and a show-stopping 10-foot island with seating - perfect for cooking, casual dining, and entertaining. The open-concept layout flows into spacious living and dining areas, while the cozy family room with pot lights overlooks a private backyard retreat with a covered deck, mature greenery, and enough space for a future pool. The southwest-facing backyard is bathed in warm afternoon and evening light, perfect for outdoor relaxation. Upstairs offers 3 bright bedrooms and a renovated bathroom, while the lower level includes a generous 4th bedroom ideal as a guest suite, home office, or den. A double car garage provides ample storage and rare direct access to the backyard. Walk to schools, parks, Sheridan College, and local amenities, with easy access to highways, GO Transit, golf, shopping and more.
Property Details
Interior
Features
Main Floor
Living
4.37 x 3.89hardwood floor / Open Concept / Vinyl Floor
Dining
3.58 x 2.79hardwood floor / Vinyl Floor / Open Concept
Kitchen
5.08 x 2.36hardwood floor / Vinyl Floor / Stainless Steel Appl
Exterior
Features
Parking
Garage spaces 2
Garage type Attached
Other parking spaces 4
Total parking spaces 6
Property History
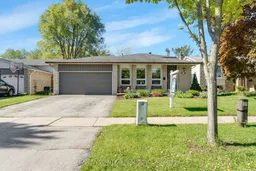 38
38