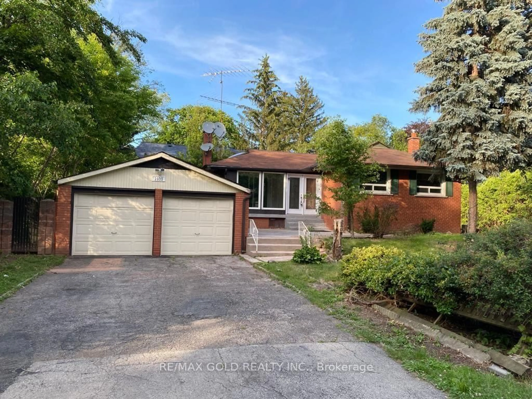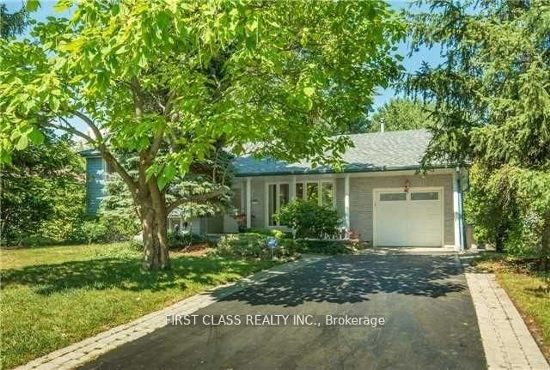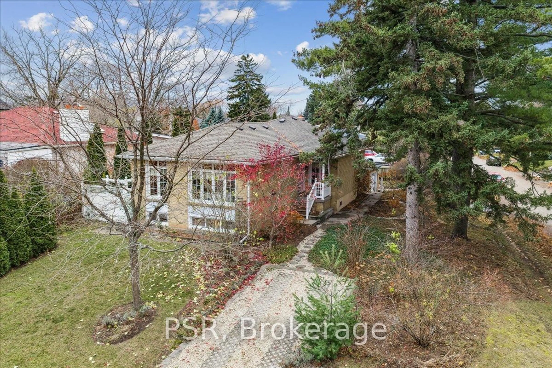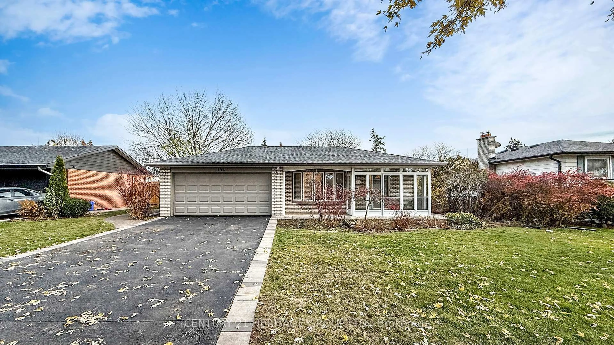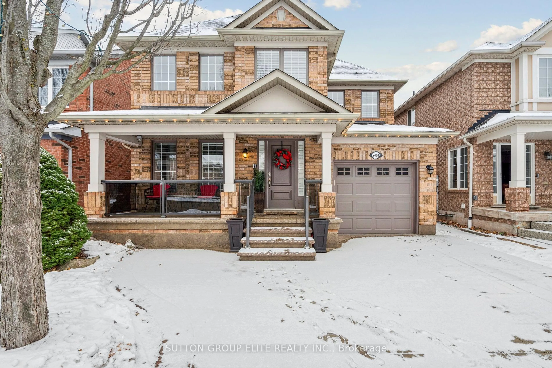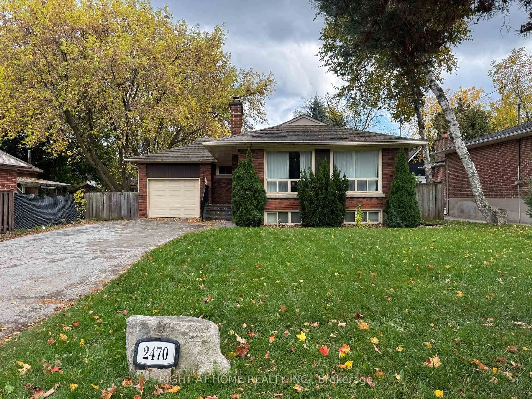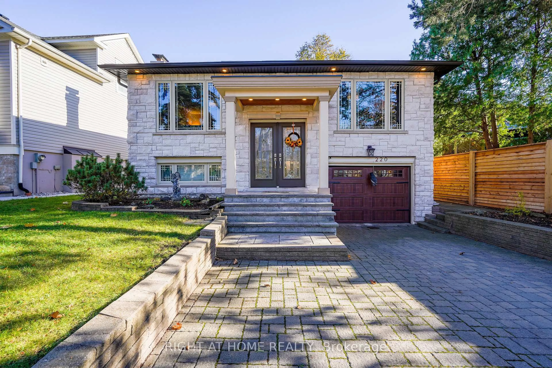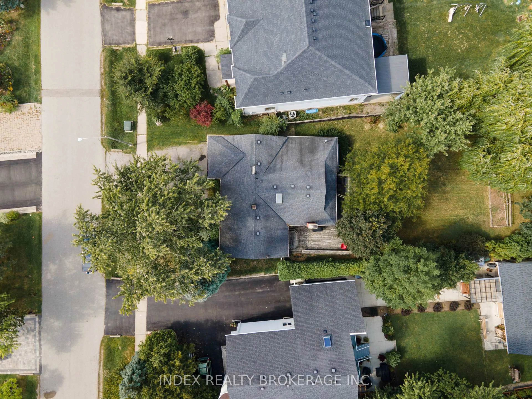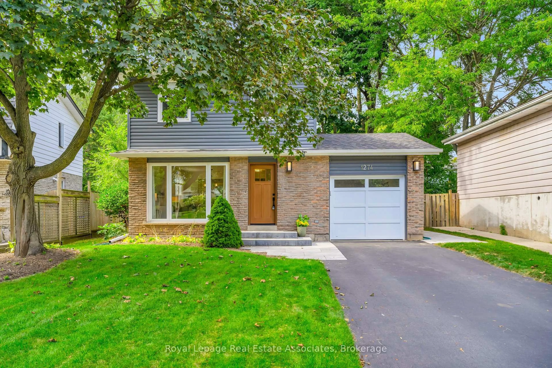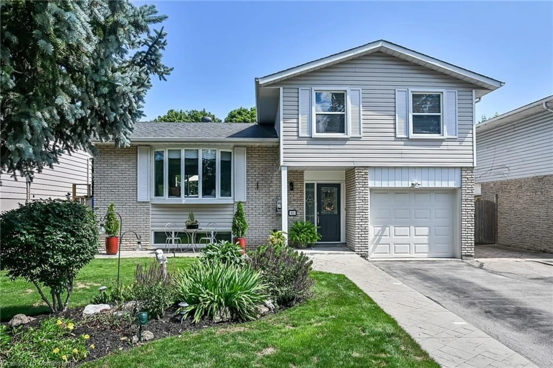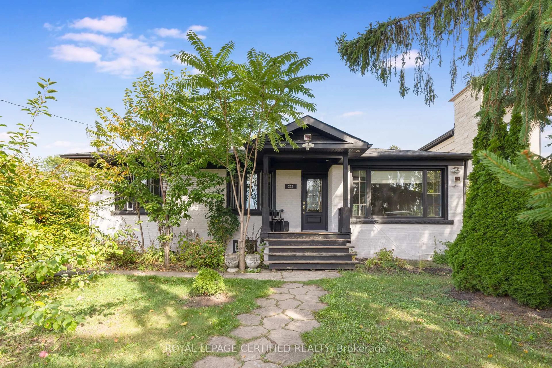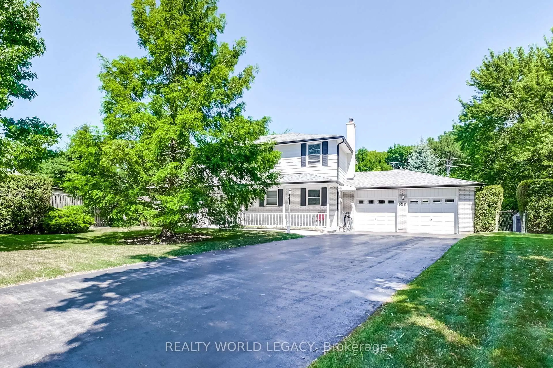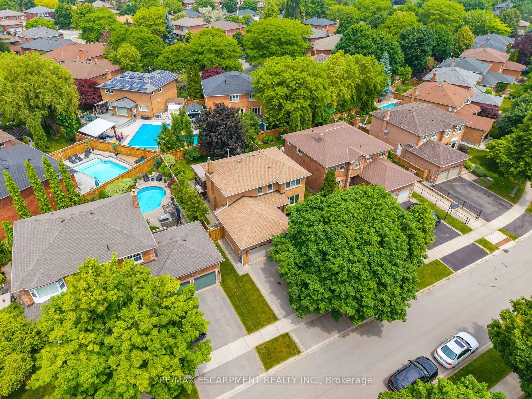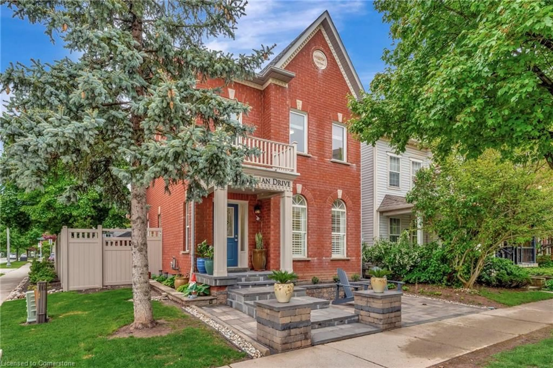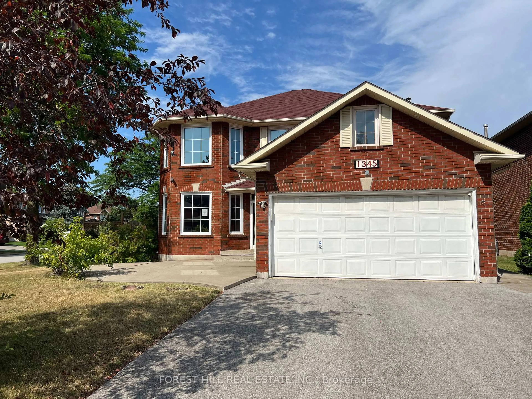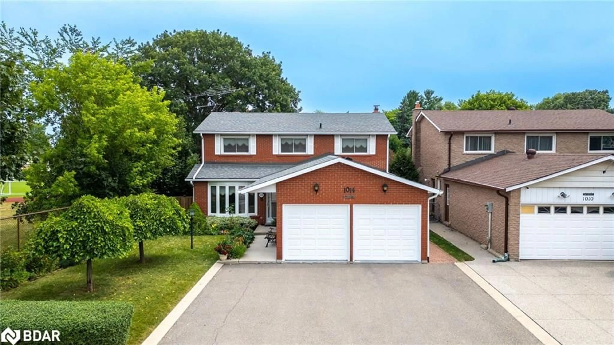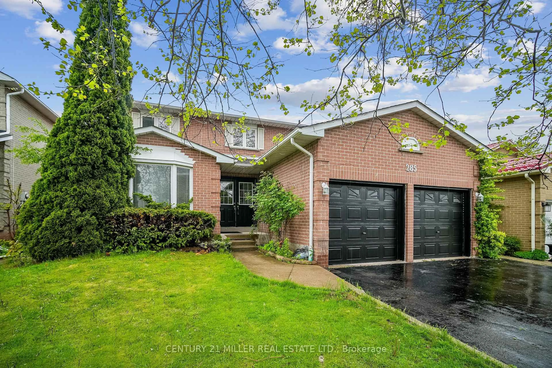4 bedrooms detached home Located in one of Oakville's most desirable neighbourhoods, this charming all-brick home is nestled in College Park with access to top-rated schools including White Oaks Secondary School (IB Program), Sunningdale Public School (French Immersion), and Sheridan College.Minutes to major highways, shopping malls, restaurants, parks, and much more! This bright home main floor featuring Formal living and dining rooms, A spacious family room with a cozy wood-burning fireplace. Bright eat-in kitchen with upgraded cabinetry, tile flooring, and a walk-out to a fully fenced private backyard with a deck perfect for entertaining and summer BBQs. Main floor laundry with a separate entrance, Inside access to the garage. The second floor features a spacious primary suite with a walk-in closet and renovated 4-piece ensuite, plus three additional spacious bedrooms and another updated 4-piece bathroom.The unfinished basement offers large windows and a cold cellar ready for your personal touch and future expansion. Upgrades details: Fridge 2019, Stove 2019, Dishwasher 2019, Dryer 2012, Washing machine 2012, Microwave 2019, lighting fixtures, window covers, backyard gazebo, AC & Furnace 2011 ( Owned ). Windows 2014, Hardwood Floor2017, Roof2021Backyard Sliding Doors2023Water Heater2024, Entrance Floor + Powder Room 2025
Inclusions: Fridge, Stove, Dishwasher, Dryer, Washing machine, Microwave, lighting fixtures, window covers, backyard gazebo, AC & Furnace ( Owned ).
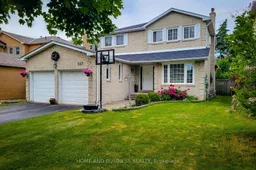 38
38

