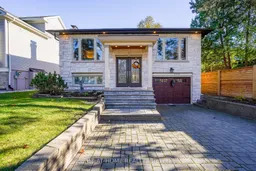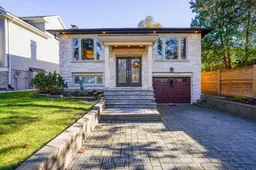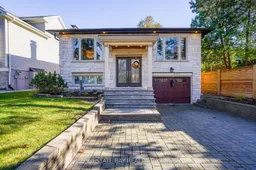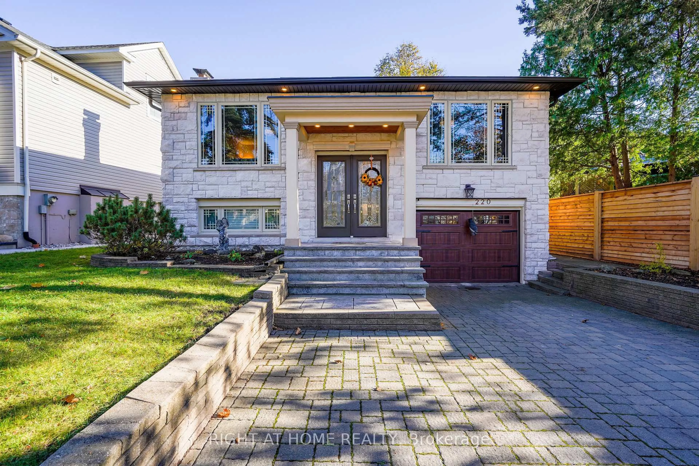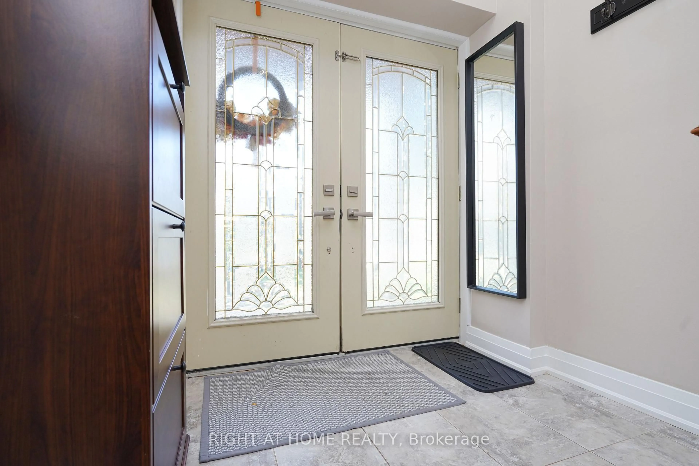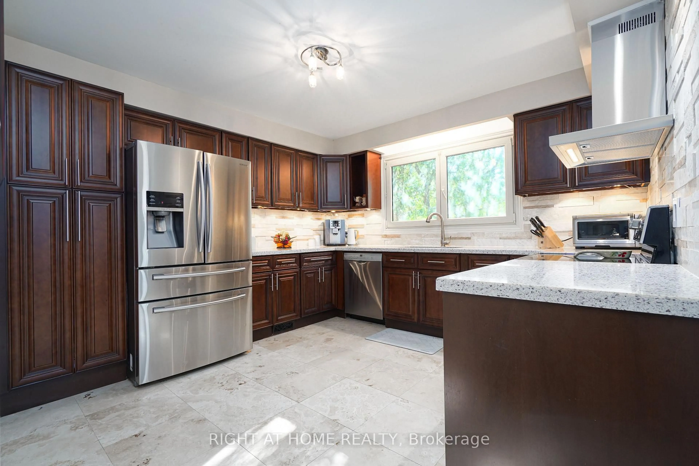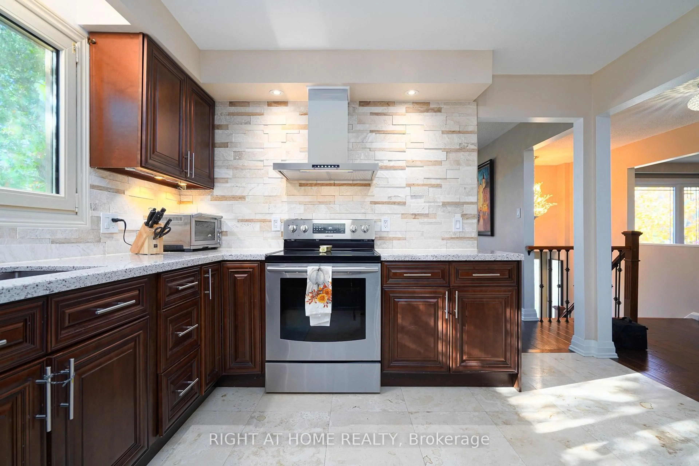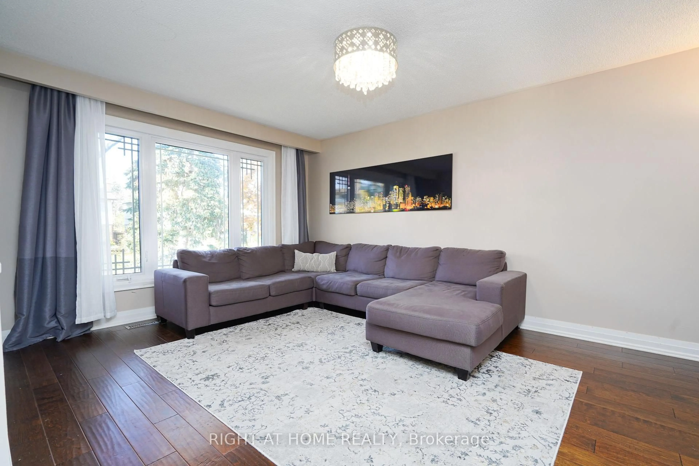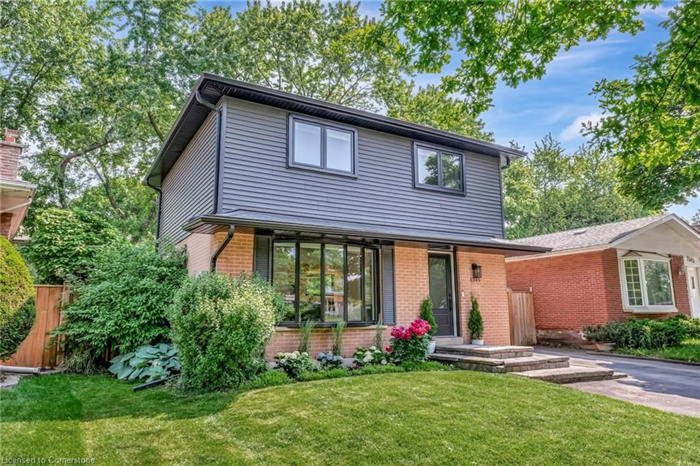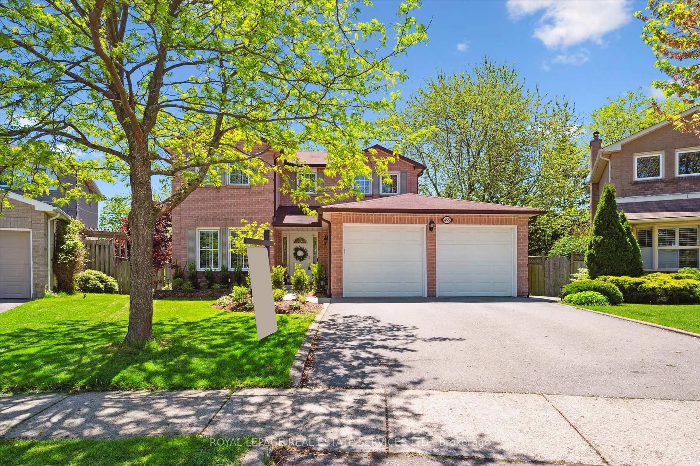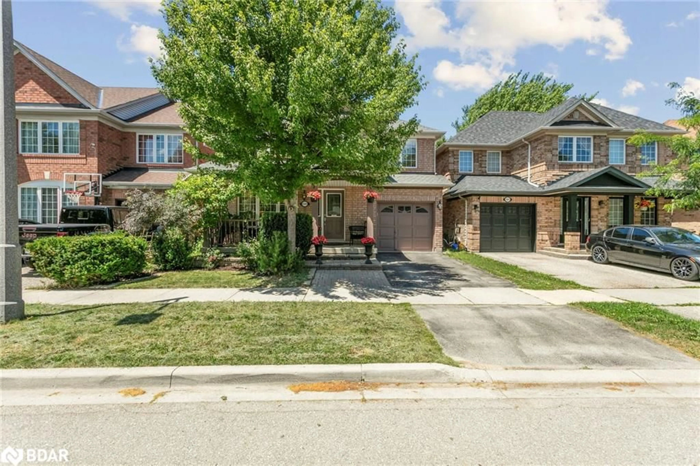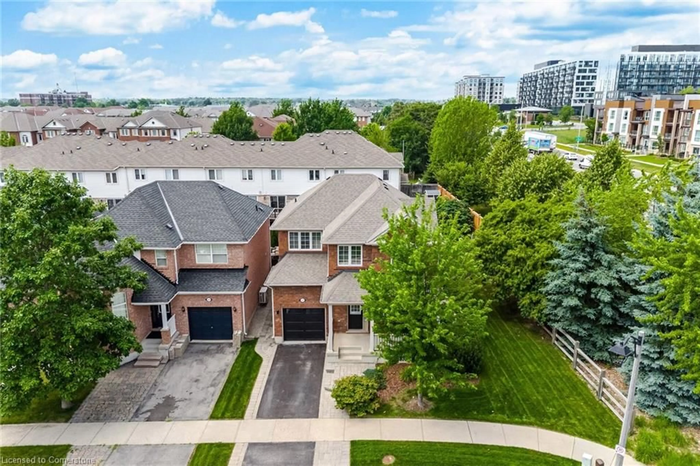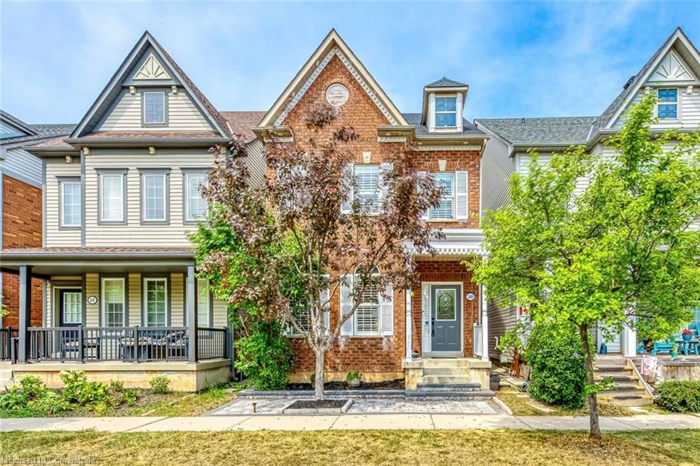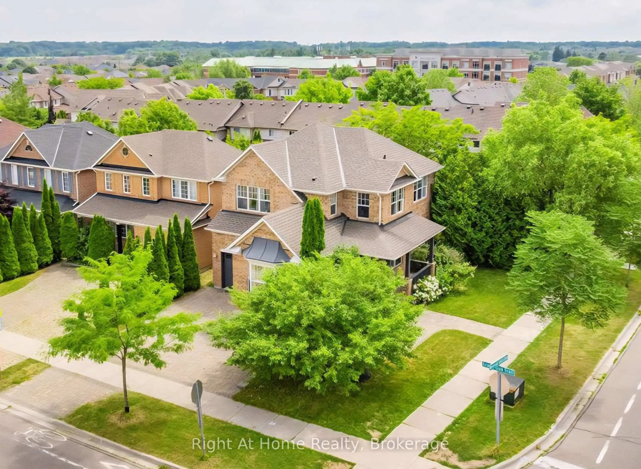220 Overton Pl, Oakville, Ontario L6H 1E9
Contact us about this property
Highlights
Estimated valueThis is the price Wahi expects this property to sell for.
The calculation is powered by our Instant Home Value Estimate, which uses current market and property price trends to estimate your home’s value with a 90% accuracy rate.Not available
Price/Sqft$758/sqft
Monthly cost
Open Calculator
Description
Nestled on a picturesque 50' x 120' lot in a serene cul-de-sac of sought-after College Park, this raised bungalow exudes curb appeal and charm. The center-hall floor plan with elegant flooring enhance the natural flow between bright, open living spaces, where large windows reveal views of lush gardens and mature trees. Enjoy enhanced privacy with no sidewalk frontage and ample parking spaces. Located in a mature, established neighbourhood, this property is close to top-rated schools, fine dining, shopping (including grocery and big-box stores), Trafalgar Memorial Hospital, convenient transit (GO Station and access to Highways 407, 403, and QEW), as well as beautiful parks and nearby golf courses. This is a rare opportunity to own a charming home in one of the most desirable areas. The versatile lower level features a separate walk-out entrance and a modern bathroom, with the potential for conversion to a private suite. EXTRAS: This home boasts extensive renovations and upgrades, incl a new furnace and A/C (2023), roof (2017), sprinkler system, Grand Kitchen; Gutter Guards; natural gas line to bbq; new bathroom in lower level & a premium cedar fence. Plus, there's much more to appreciate!
Property Details
Interior
Features
Main Floor
Living
3.61 x 5.36hardwood floor / Large Window / O/Looks Frontyard
Dining
3.53 x 3.58hardwood floor / Large Window
Kitchen
3.61 x 3.63Family Size Kitchen / Custom Backsplash / Tile Floor
Primary
3.35 x 4.67His/Hers Closets / hardwood floor / O/Looks Backyard
Exterior
Features
Parking
Garage spaces 1.5
Garage type Attached
Other parking spaces 3
Total parking spaces 4
Property History
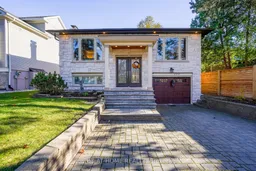 20
20