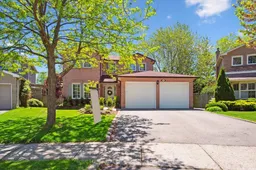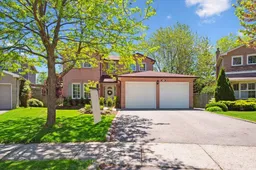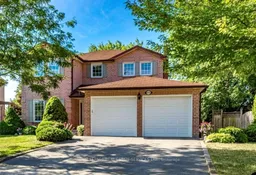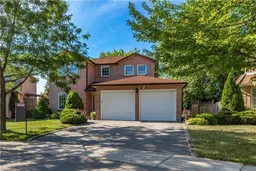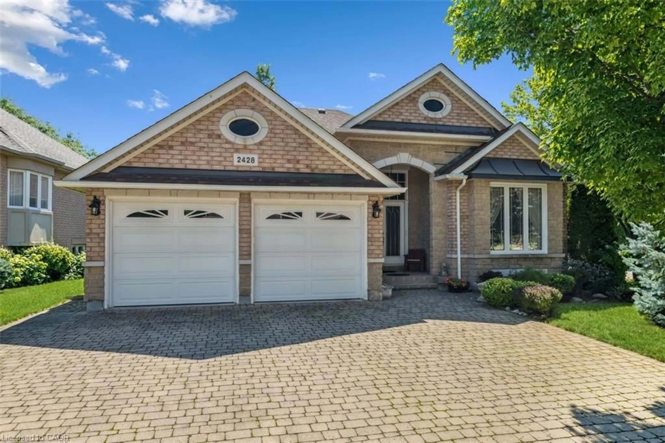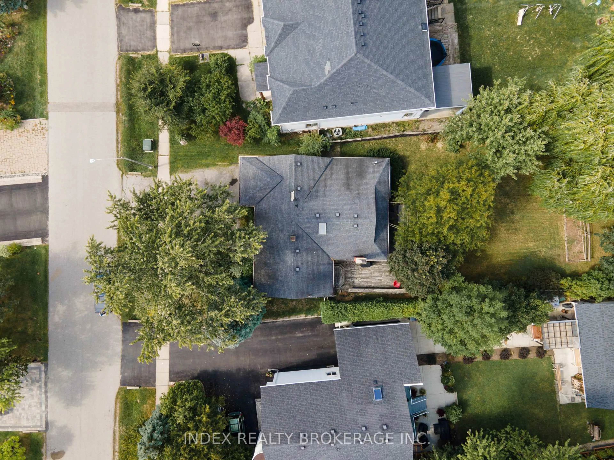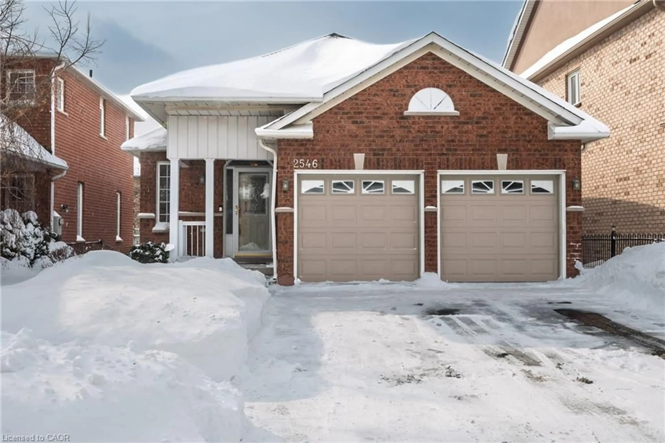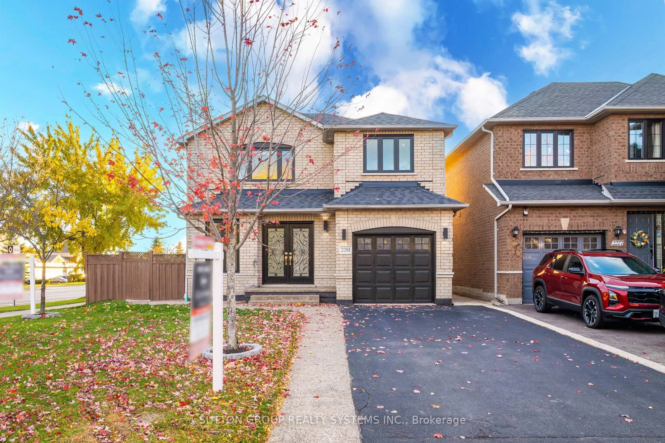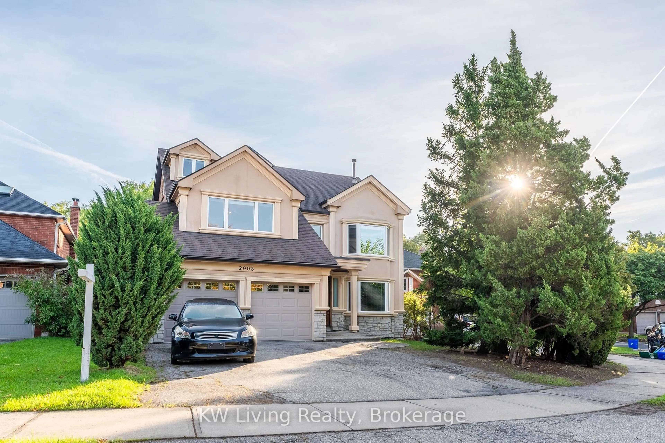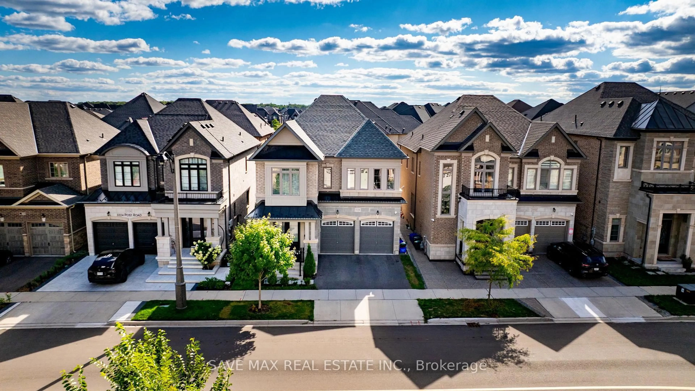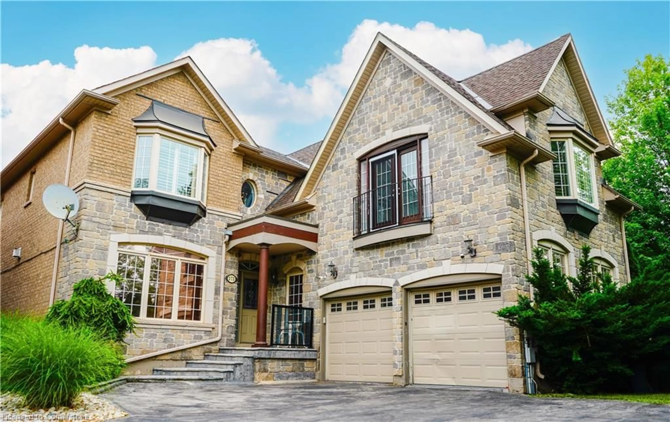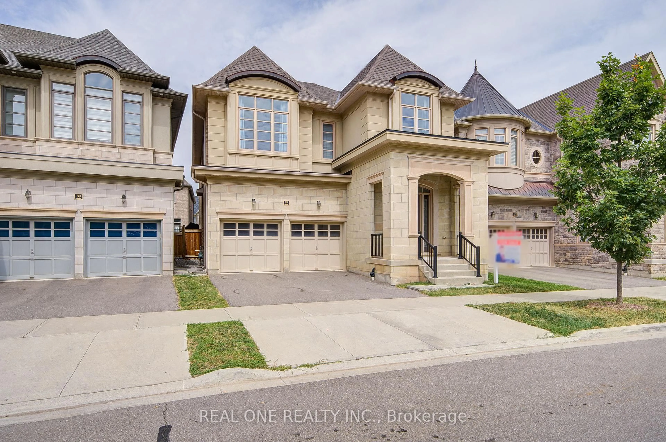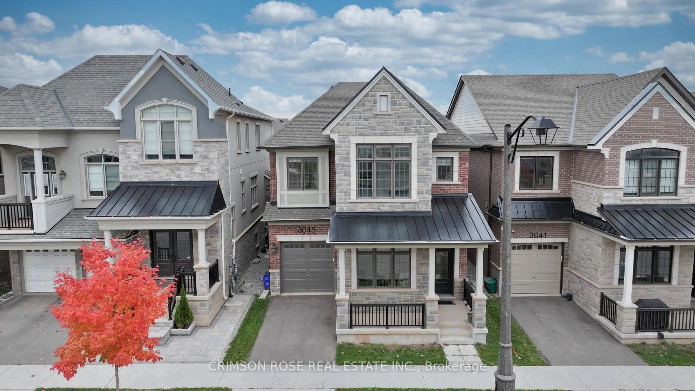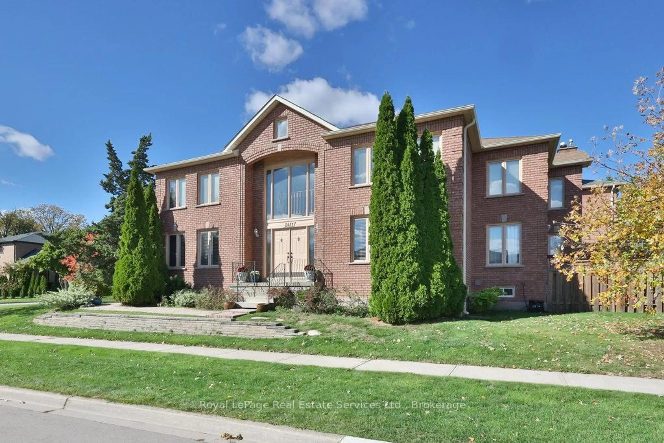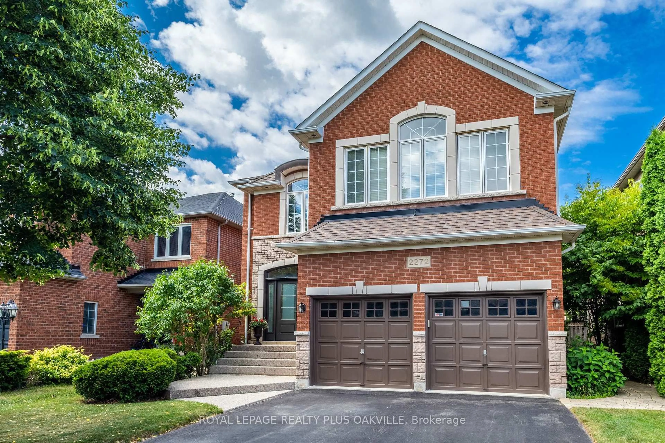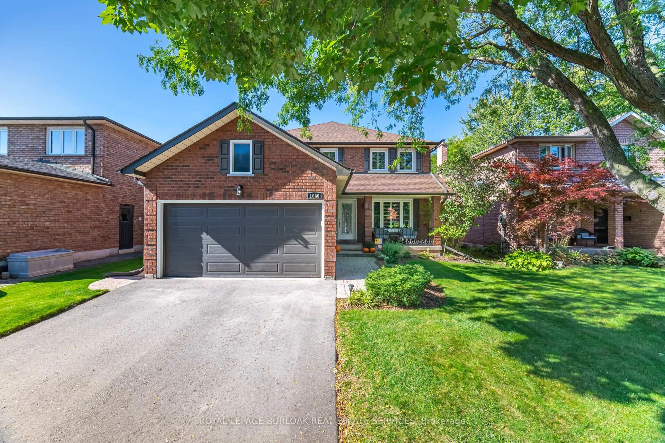PRIVATE RAVINE LOT BACKING ONTO MARTINDALE PARK! Welcome to 455 Parklane Road a beautifully maintained 4+1 bedroom family home tucked away on a premium pie-shaped ravine lot in the heart of College Park, Oakville. Backing onto Martindale Park with no rear neighbours, this rare offering delivers exceptional privacy and tranquility. Enjoy the best of family living in a prime location just steps to Sheridan College and within the catchment of highly regarded schools, including Holy Trinity Catholic SS, École secondaire Gaétan-Gervais, Munns PS, and White Oaks SS, renowned for its International Baccalaureate (IB) program. The bright and spacious main level is designed for modern living and entertaining, featuring open concept living and dining rooms, a cozy family room with wood-burning fireplace and walkout to a large elevated deck, powder room, and convenient main-floor laundry with side yard access. The updated kitchen boasts granite counters, stainless steel appliances, hardwood flooring, a sunny breakfast area, walk-in pantry, and a second walkout to the deck. Upstairs, the generous primary suite features a walk-in closet and private 3-piece ensuite. Three additional bedrooms share a beautifully renovated spa-style main bathroom. The finished lower level adds versatile living space with a large rec room (gas fireplace), fifth bedroom, office/den, and plenty of storage. Additional highlights include California shutters, motorized blinds on both patio doors, a double garage with backyard access, and professionally landscaped front and rear yards (2024). Step outside to your private outdoor retreat with a covered elevated deck perfect for al fresco dining and entertaining all overlooking the serene green space of Martindale Park with its playground, splashpad, and trails. Ideally located in a family-friendly neighbourhood close to parks, top schools, shopping, transit, golf, highways, and more this home truly has it all.
Inclusions: All light fixtures and window coverings, California shutters, built-in stainless steel dishwasher, stainless steel refrigerator, stainless steel stove, built-in stainless steel exhaust fan, bathroom mirrors, ceiling fan in upper hall, Amana washer and dryer, two garage door openers plus remotes.
