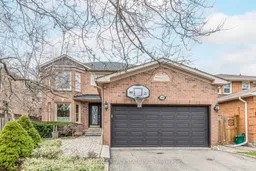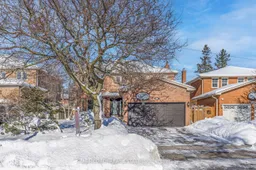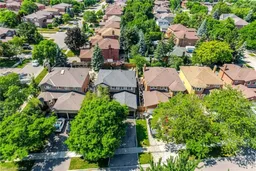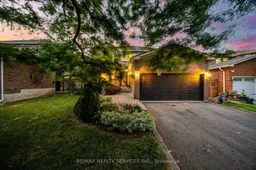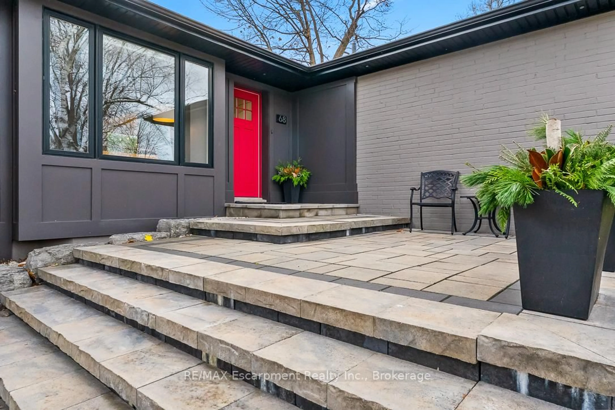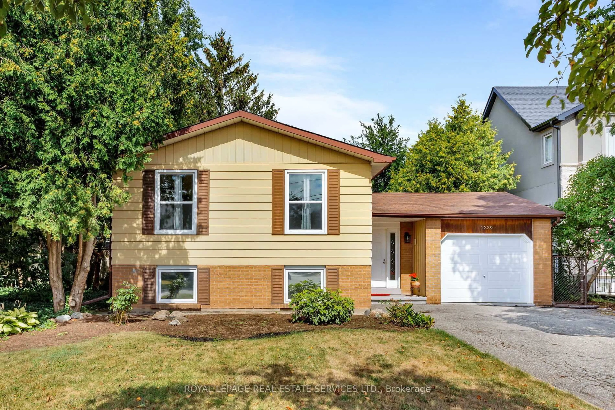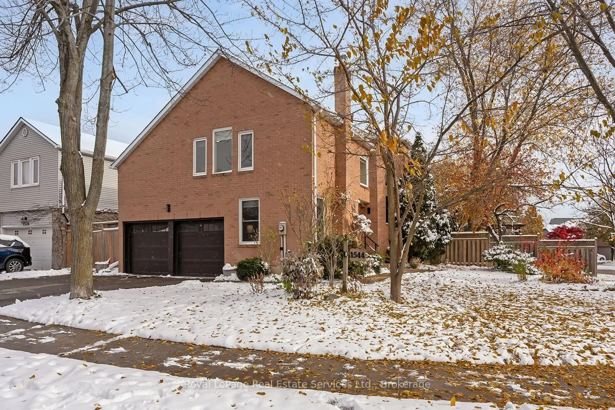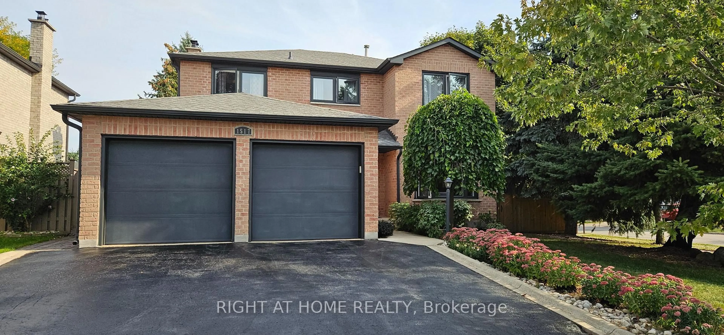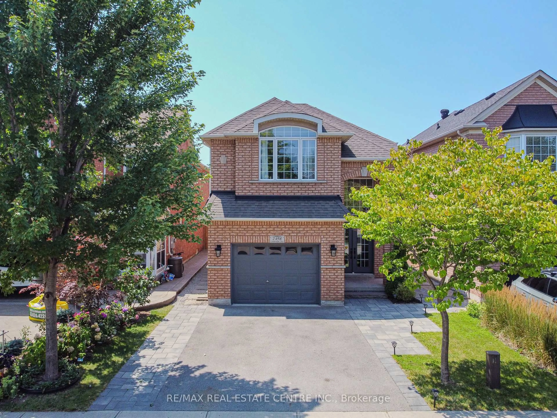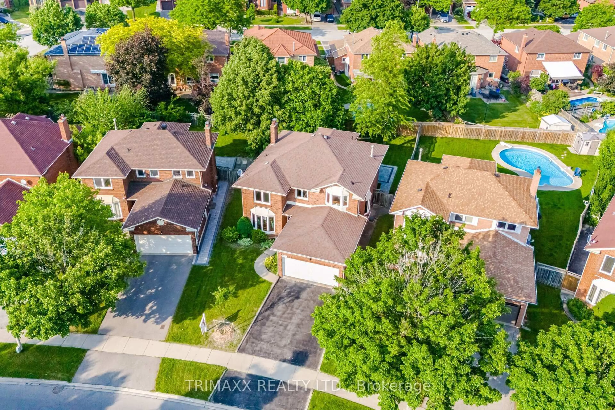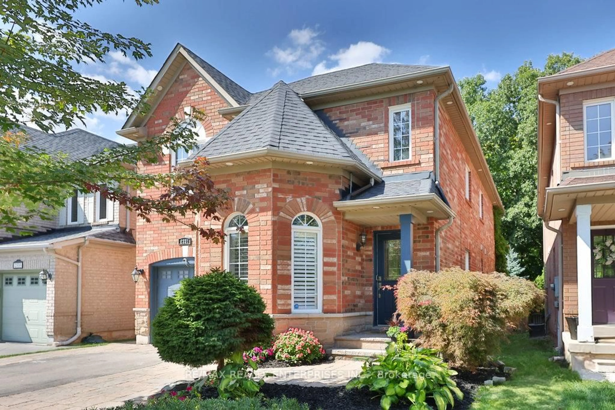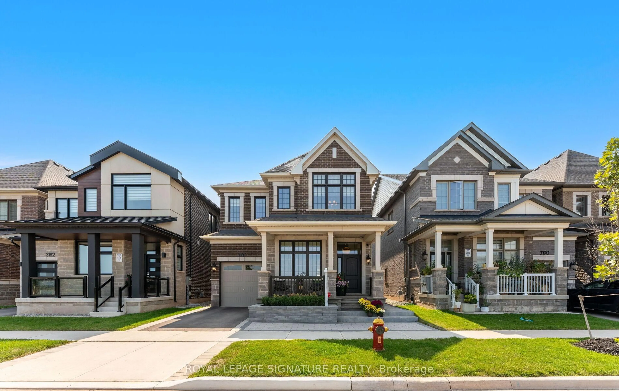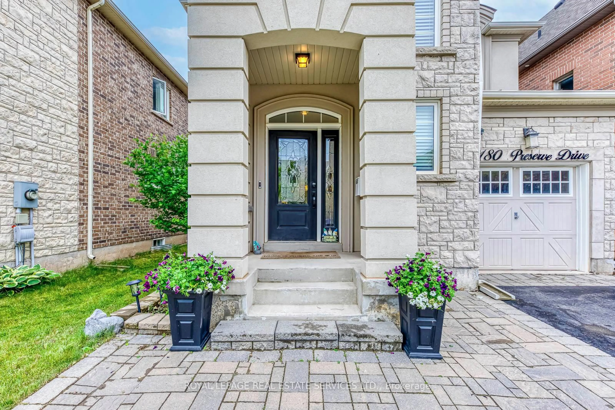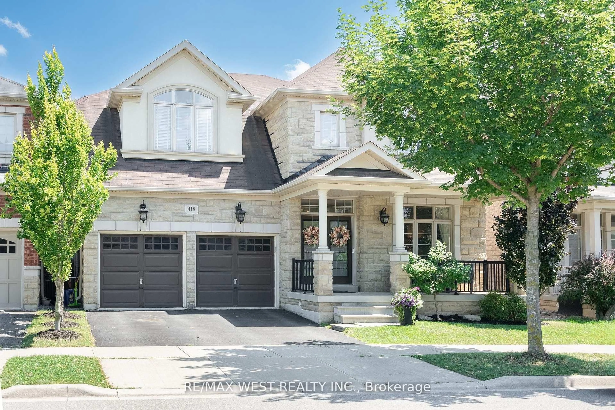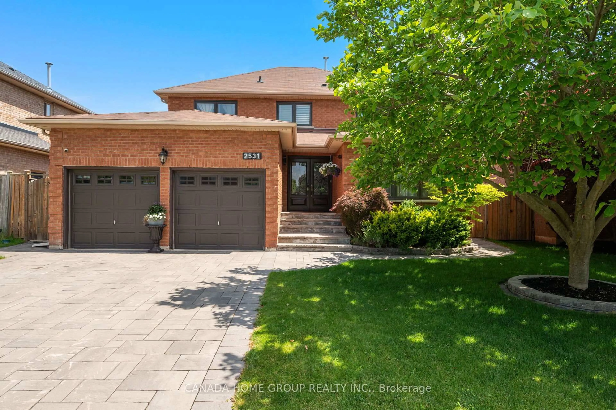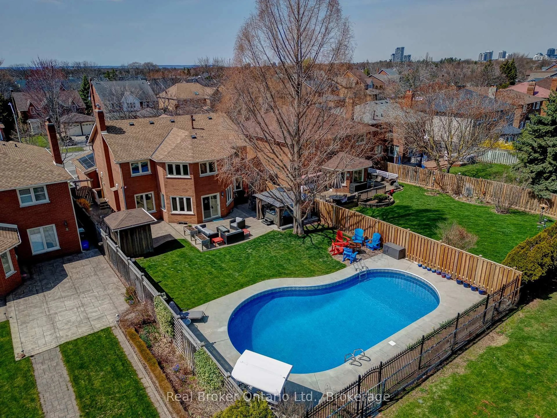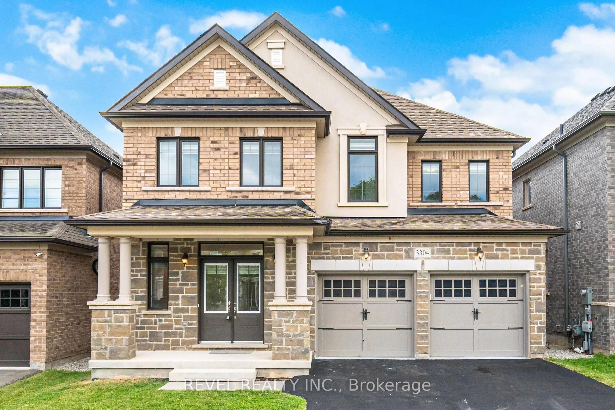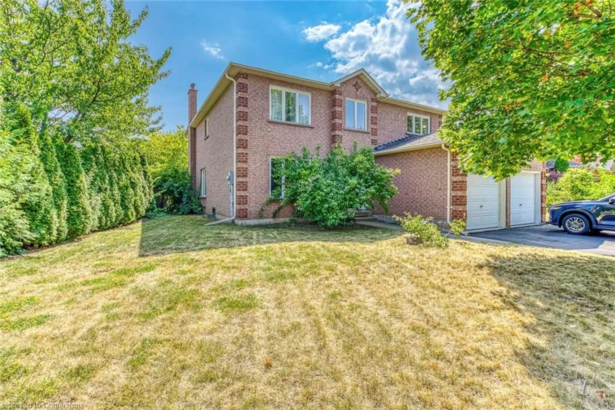Welcome to this stunning 4-bedroom home in Oakville's highly sought-after Clearview neighborhood. With exceptional curb appeal, a fully bricked exterior, and professional landscaping, this home is warm and inviting. The roof (2019) and windows (2015) ensure energy efficiency and peace of mind.Conveniently located minutes from Highway 403 and the QEW, commuting is easy. A two-car garage and double driveway provide ample parking. Inside, a grand entrance with an elegant staircase sets the tone. The main floor features beautiful hardwood flooring, a spacious living and dining room ideal for entertaining, and a cozy family room with a charming fireplace. The modern kitchen boasts a functional island and stainless steel appliances, including a new stove, dishwasher, and range hood (2024). The fridge, washer, and dryer were updated in 2018. A large laundry room offers direct access from the garage and side door for added convenience. Upstairs, three bedrooms share a full bathroom, while the primary bedroom offers a private retreat with a walk-in closet and ensuite. The fully finished basement expands the living space with a large rec room, a fifth bedroom, and ample storage along with a rough-in for a 4th bathroom. Step outside to a stunning backyard oasis with a professionally landscaped yard and an inviting in-ground pool, perfect for summer relaxation and entertaining. Don't miss this incredible opportunity, schedule your viewing today!
Inclusions: SS Gas stove(2024), SS Built-in Dishwasher(24), SS Hood vent(24). and SS Fridge(2018), Washer/Dryer(18), Gazebo, Existing Pool Equipment, Main and upper windows (2015) All existing window coverings, All electrical light fixtures.
