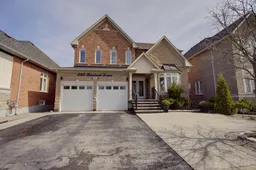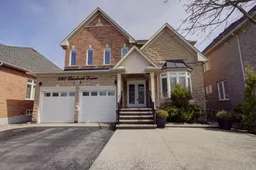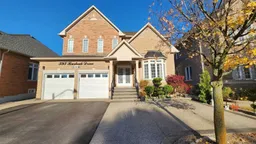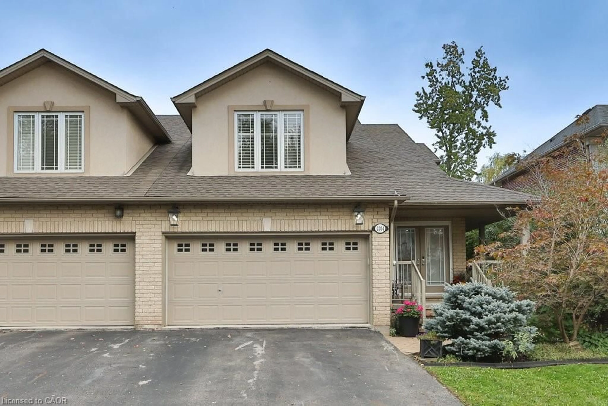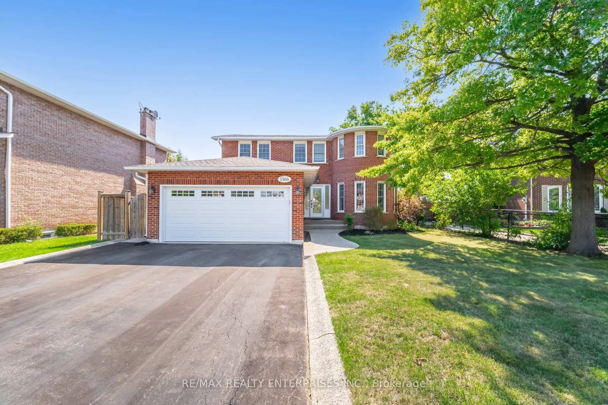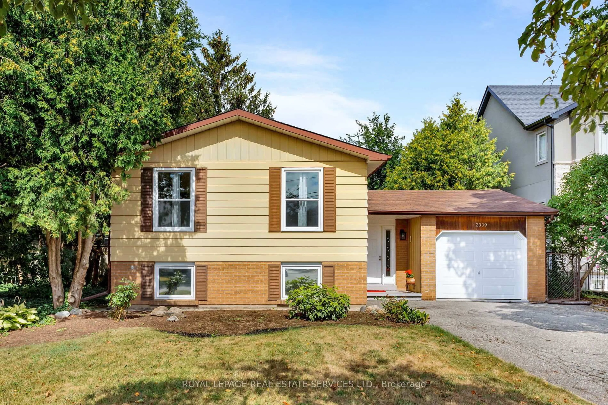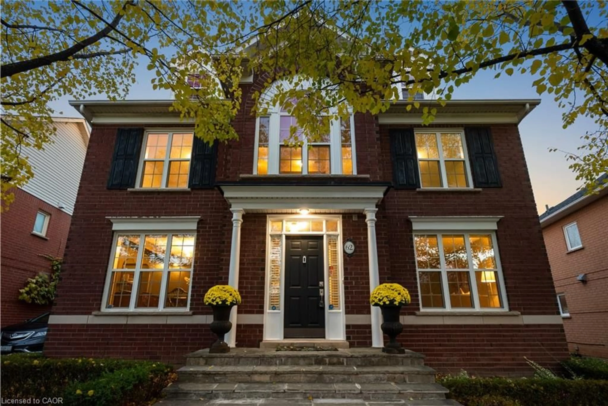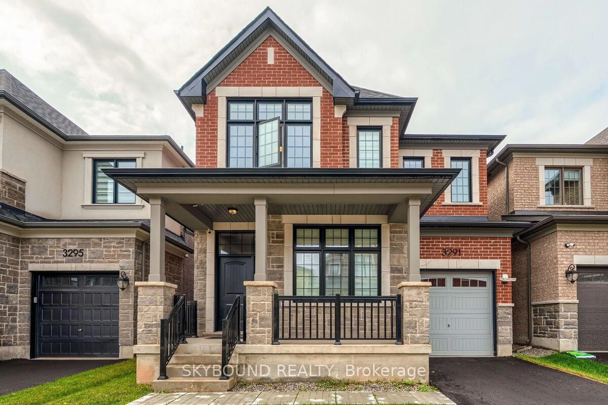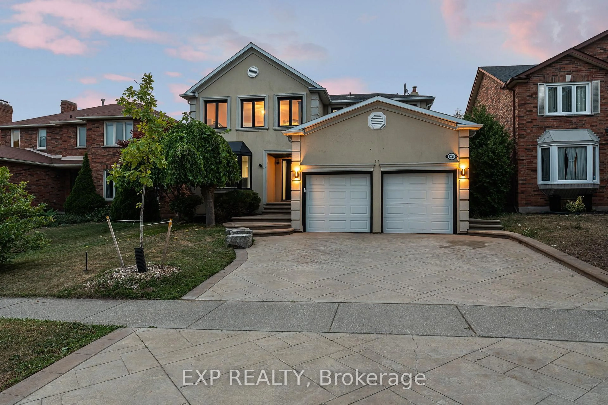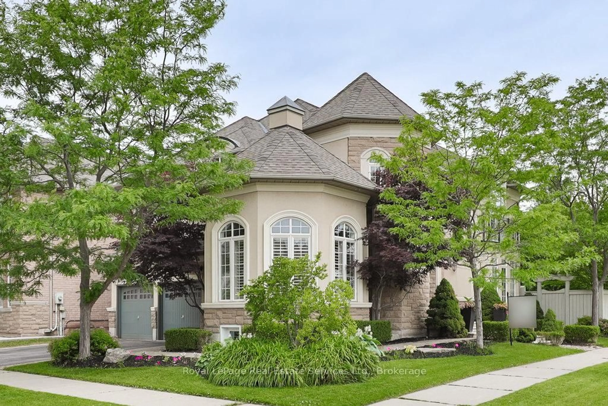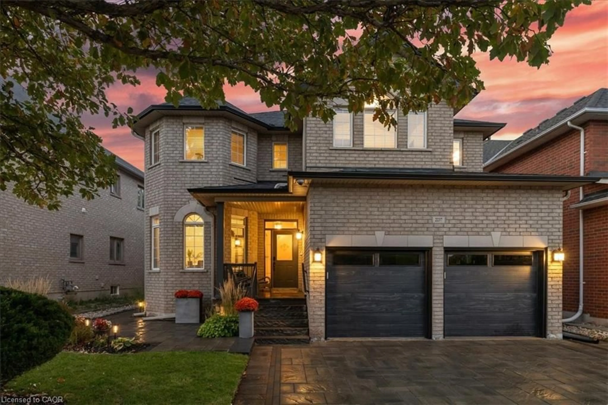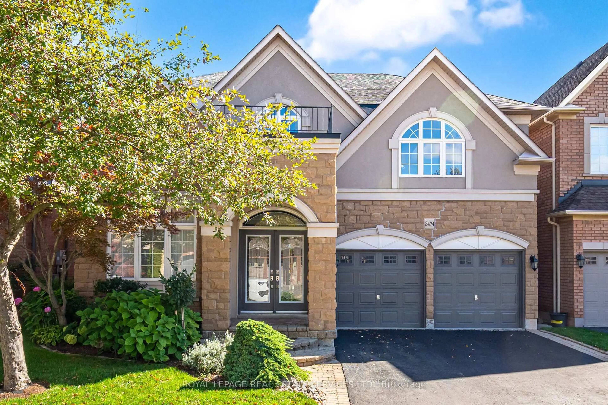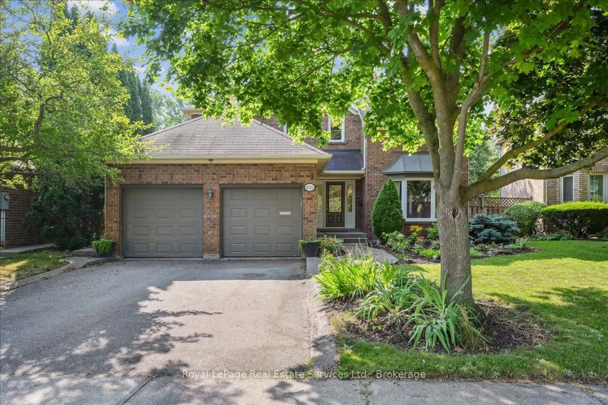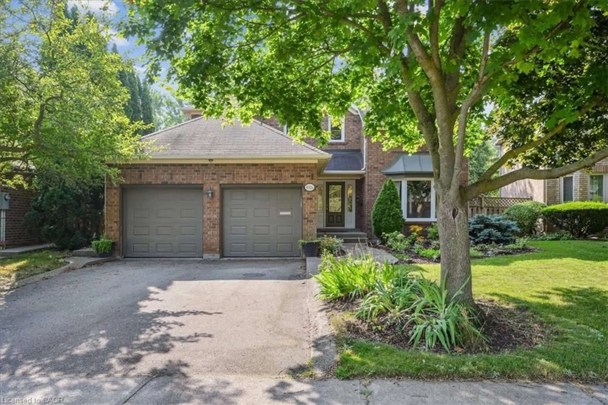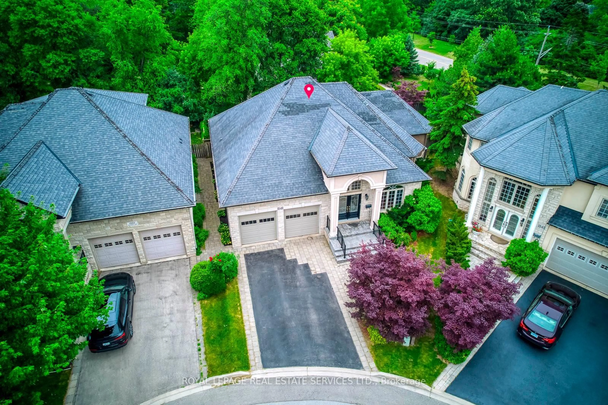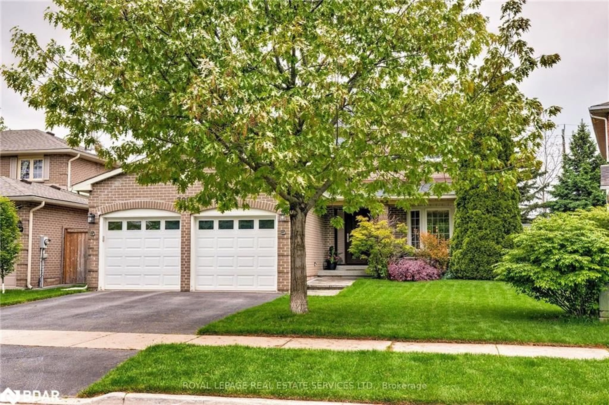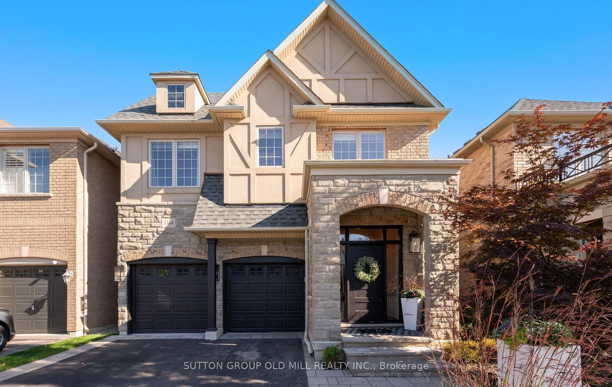Welcome to 393 Burloak Dr. your dream home in Lakeshore Woods, Oakville! Nestled in the highly sought-after community, this beautifully maintained 4-bedroom home offers the perfect blend of elegance and functionality. Just a short walk to the lake, you'll enjoy the tranquility of this prime location. As you approach, you'll be greeted by a professionally landscaped front and backyard that's completely maintenance-free, offering both beauty and convenience. The main floor boasts 9-foot ceilings, crown molding, hardwood floors, and pot lights, creating a sophisticated and airy atmosphere. The modern kitchen is a chefs dream, featuring high-end appliances and a stunning granite countertop perfect for both everyday meals and entertaining guests. The open concept finished basement adds even more living space, making it ideal for a home theater, gym, or additional family room. Additional updates include a brand-new furnace and updated air conditioning. This home is located in a family-friendly neighborhood, with excellent schools and shopping nearby. With impeccable care and attention to detail, this home is truly a must-see! Don't miss out on this exceptional opportunity schedule your viewing today!
Inclusions: fridge, stove, dishwasher, washer, dryer, window coverings, light fixtures
