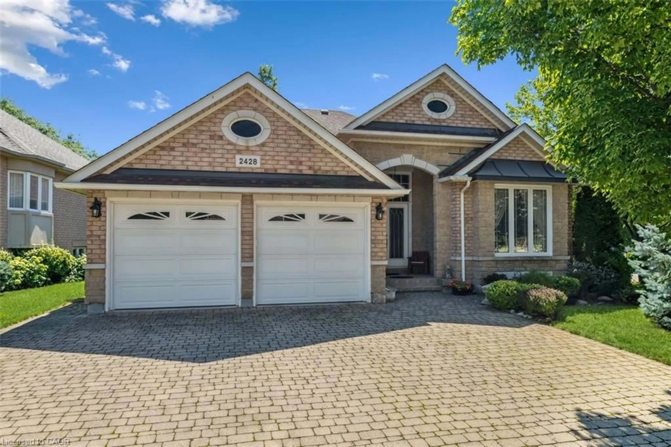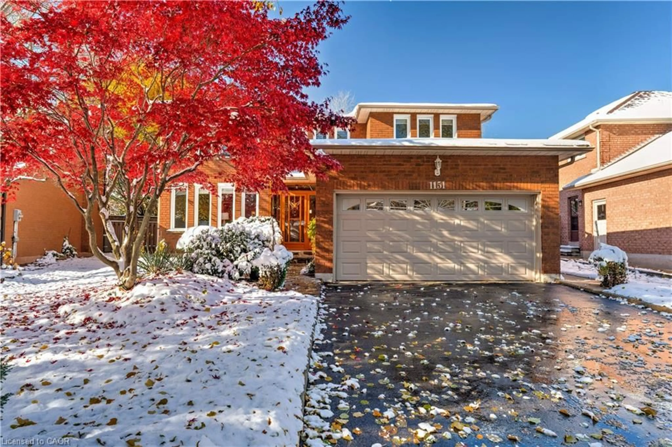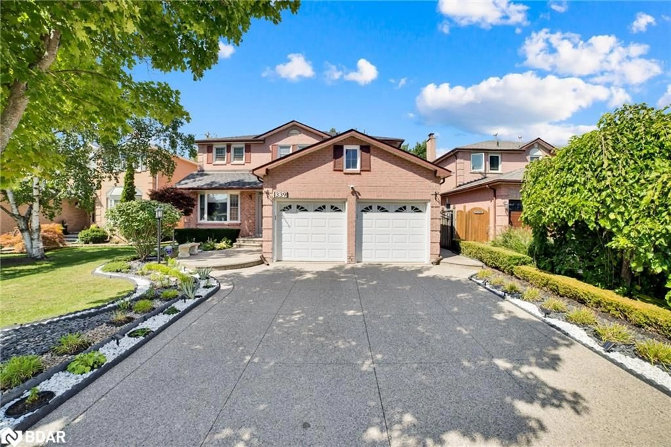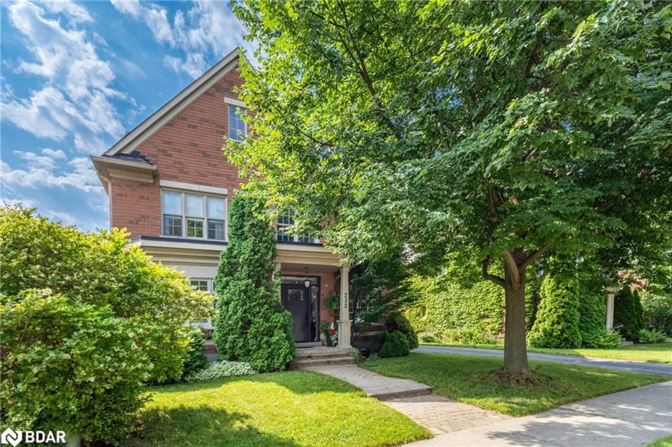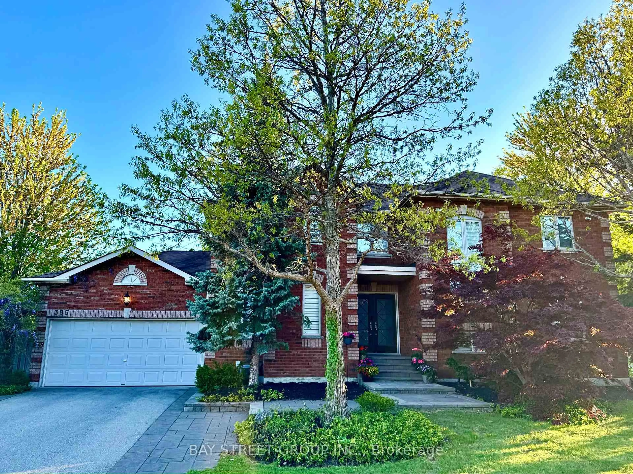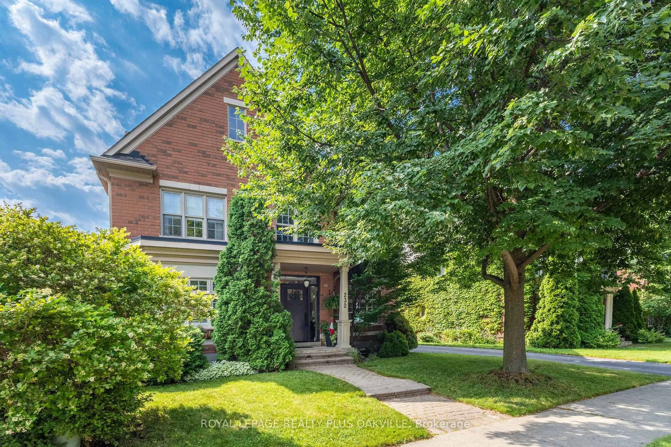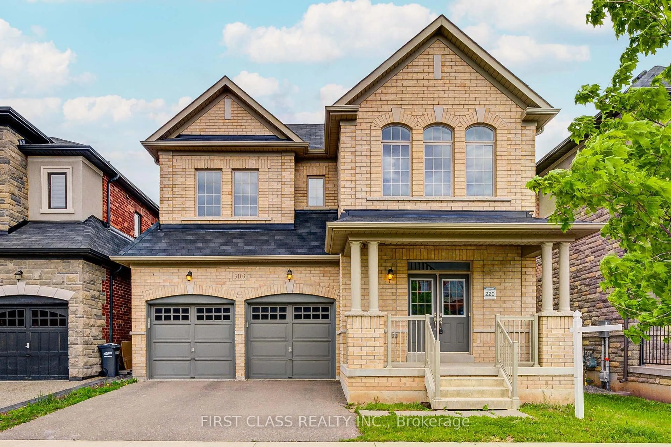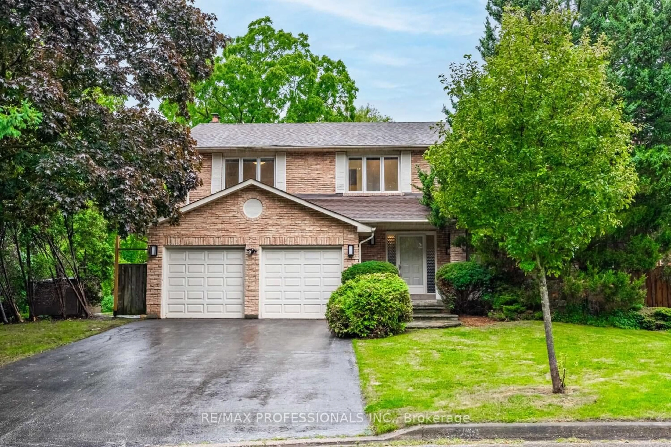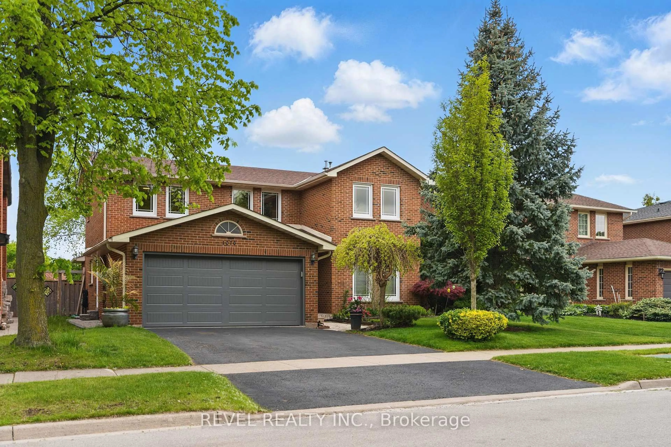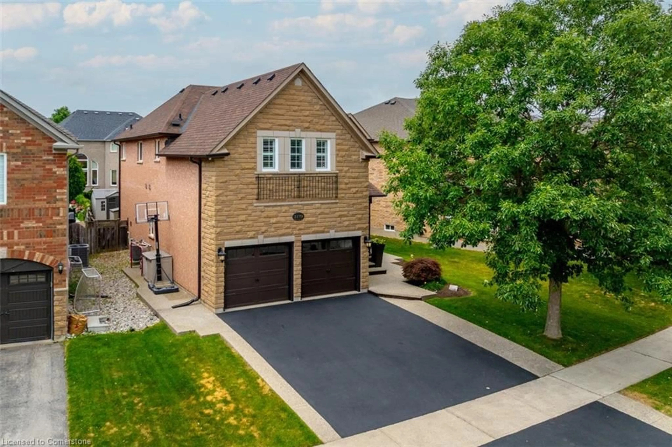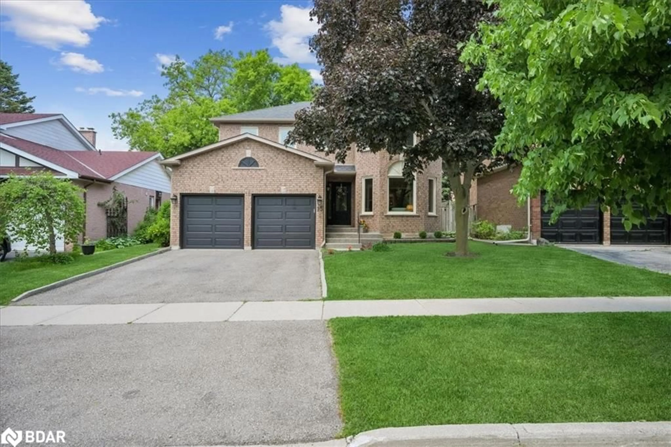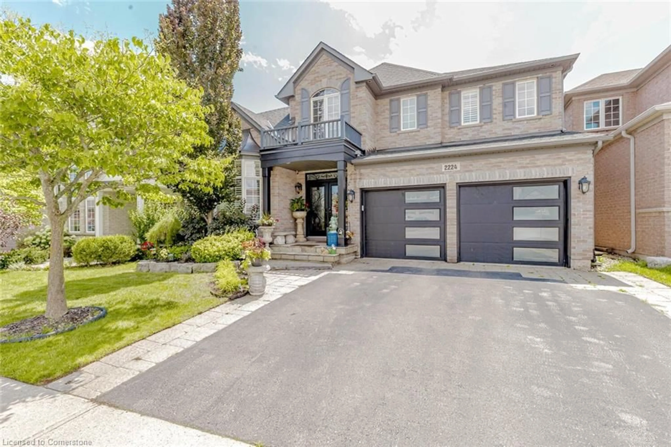Charming Bungalow with Spacious Finished Basement in Prime Oakville Location! Welcome to this beautifully maintained bungalow nestled on a quiet, family-friendly street in one of Oakvilles most desirable neighborhoods. Offering the perfect blend of comfort and functionality, this inviting home features 3 spacious bedrooms and 2 full bathrooms on the main floor, along with a bright, open-concept living and dining area bathed in natural light from large windows. The modern kitchen is a true highlight equipped with SS appliances, ample cabinetry, and a convenient walk-out to a private backyard, perfect for summer BBQs and outdoor entertaining. The fully finished basement adds incredible versatility and value, boasting 3 additional bedrooms, 2 full bathrooms, a large recreation room, and a dedicated office space ideal for extended family, guests, or work from home needs. Enjoy a lifestyle of convenience and natural beauty, just a short walk to scenic Sixteen Mile Creek,Glen Abbey Golf Course, and the prestigious Rotherglen School. You are also minutes from shopping, public transit, and everyday amenities, with quick access to major highways for effortless commuting. This move in ready home is an exceptional opportunity for families, multi-generational living, or investors. Dont miss your chance to own this spacious and versatile bungalow in a prime Oakville location!
Inclusions: All existing electrical light fixtures and window coverings, Fridge, Stove, Dishwasher, Washer and Dryer, Air Conditioner, Furnace, Garage Door Opener and Remote.
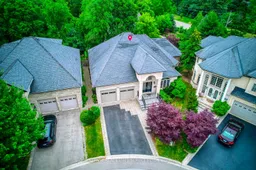 50
50

