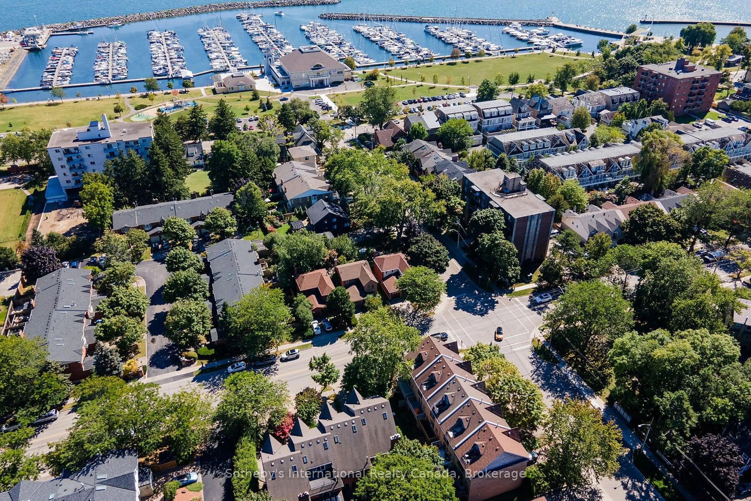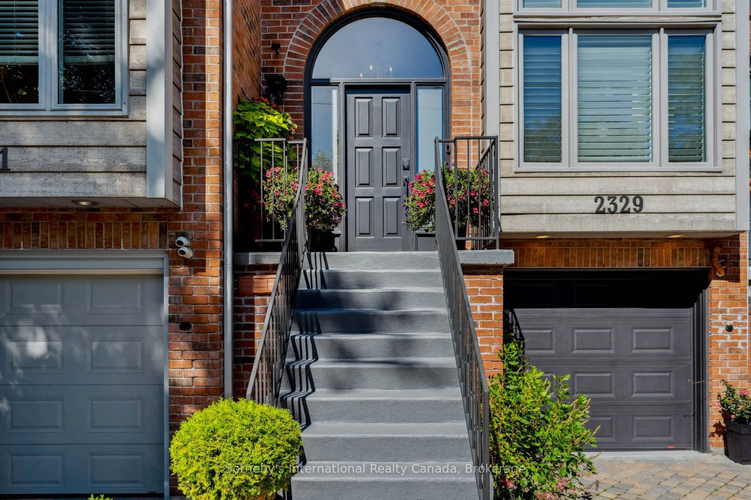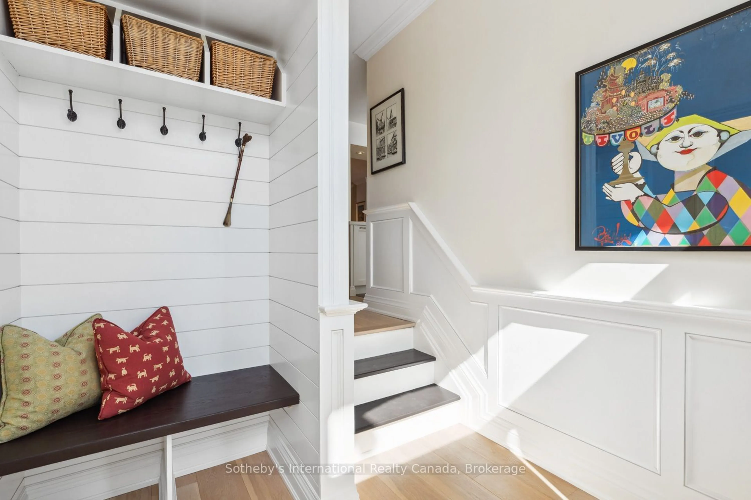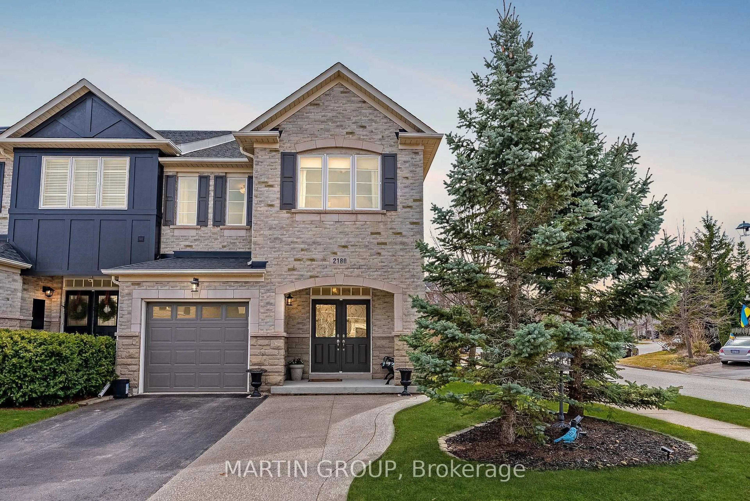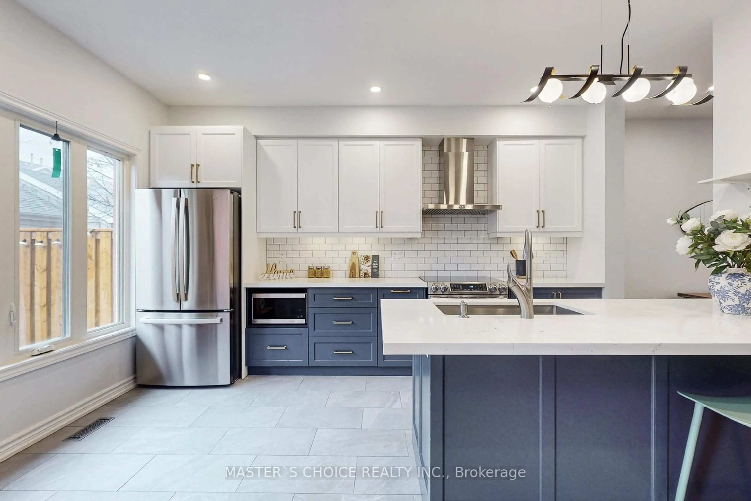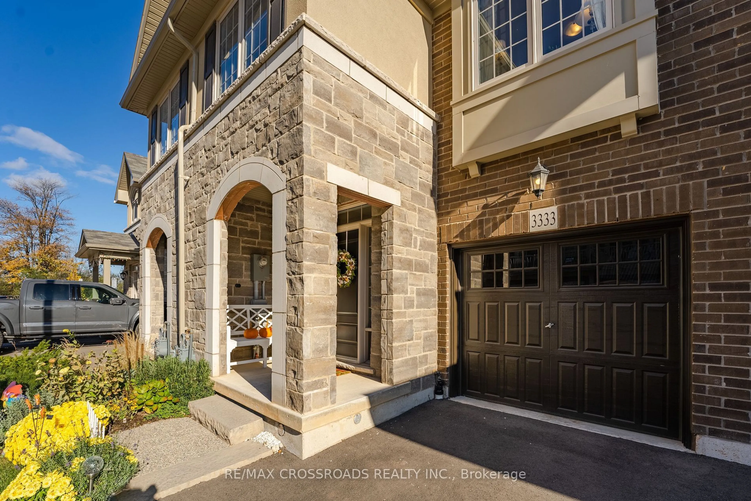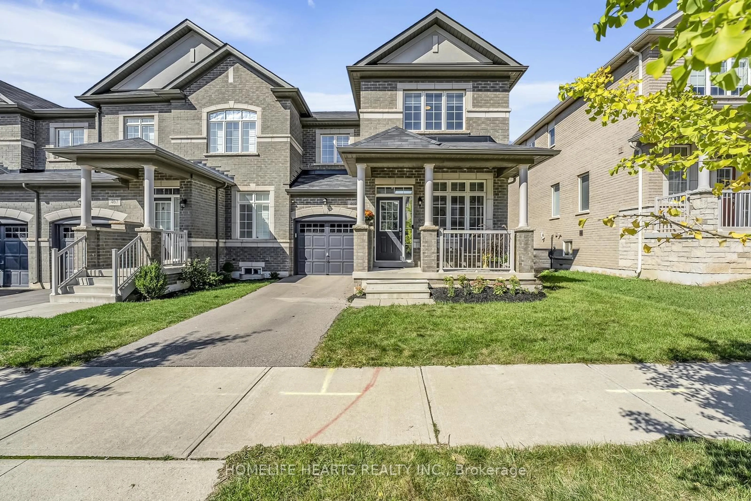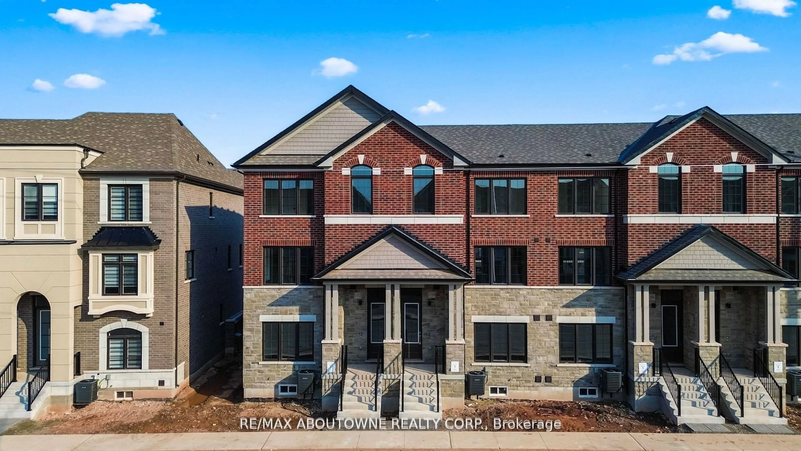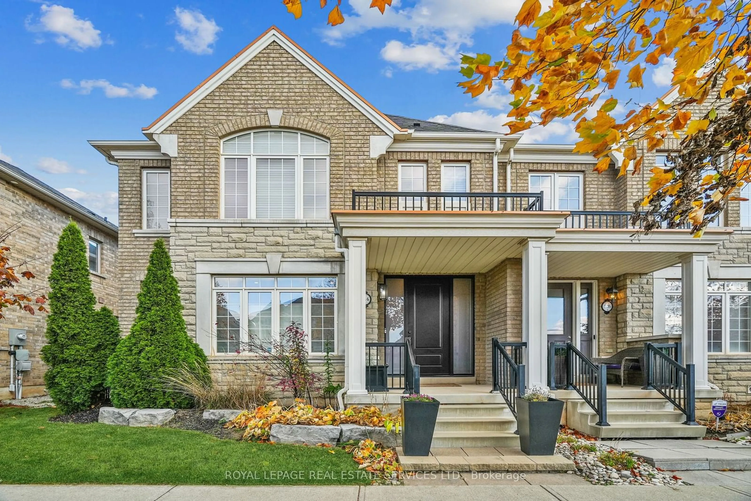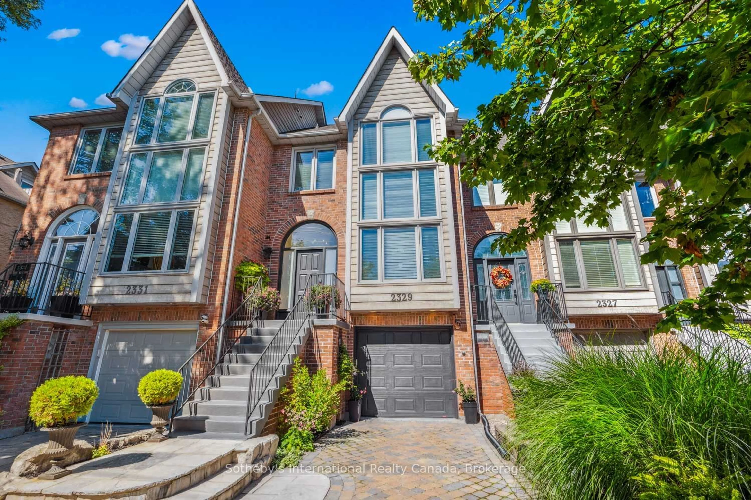
2329 Marine Dr, Oakville, Ontario L6L 1C2
Contact us about this property
Highlights
Estimated ValueThis is the price Wahi expects this property to sell for.
The calculation is powered by our Instant Home Value Estimate, which uses current market and property price trends to estimate your home’s value with a 90% accuracy rate.Not available
Price/Sqft$833/sqft
Est. Mortgage$7,945/mo
Tax Amount (2024)$5,260/yr
Days On Market79 days
Description
Welcome to 2329 Marine Drive, a beautifully renovated townhome in the heart of Bronte, steps from the lake, promenade, and parks. This elegant residence offers almost 2,400 square feet of luxurious living across four levels, with modern updates and a prime location. The main floor features an open-concept living and dining area with smooth ceilings, pot lights, and a walkout to a new 236 sq. ft. composite deckideal for outdoor dining. Imagine enjoying morning coffee in a lush garden setting on your private deck, with the lake just a block away. The fully renovated kitchen by Top Notch Kitchens is a chefs dream, with premium stainless steel appliances, including a KitchenAid Professional Series refrigerator, a five-burner gas stove, a dishwasher, and a Panasonic microwave. Custom cabinetry, quartz counters, and a stone subway tile backsplash complete this stunning space, while an oversized breakfast bar opens to the dining area. Upstairs, the spacious primary bedroom offers a walk-in closet and spa-like ensuite with a soaker tub, double vanity, and glass-enclosed shower. The second bedroom has vaulted ceilings, built-in closets, and large windows. The third bedroom provides a cozy retreat with a walk-in closet and private three-piece ensuite. The finished lower level offers versatile space for work or relaxation, complete with a gas fireplace and walkout to a covered patio. This level also includes a laundry room, powder room, cold storage, and garage access. Bronte offers a charming lakeside lifestyle with vibrant community events, boutique shopping, and waterfront dining, all just a short stroll from your front door. This homes location provides easy access to the GO Station and major highways, while being steps from Bronte Marina, restaurants, and village amenities. Perfect for professionals or empty nesters, this home blends comfort and convenience in a vibrant neighbourhood.
Property Details
Interior
Features
Lower Floor
Rec
2.67 x 2.31Laundry
5.41 x 4.09Powder Rm
1.96 x 1.192 Pc Bath
Exterior
Features
Parking
Garage spaces 1
Garage type Attached
Other parking spaces 3
Total parking spaces 4
Property History
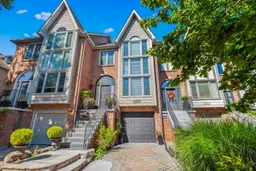 40
40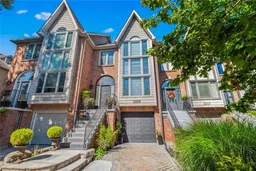
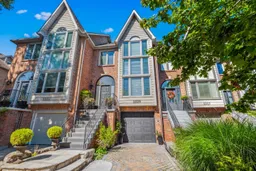
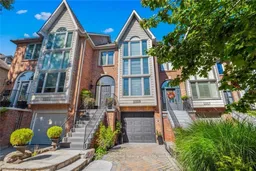
Get up to 1% cashback when you buy your dream home with Wahi Cashback

A new way to buy a home that puts cash back in your pocket.
- Our in-house Realtors do more deals and bring that negotiating power into your corner
- We leverage technology to get you more insights, move faster and simplify the process
- Our digital business model means we pass the savings onto you, with up to 1% cashback on the purchase of your home
