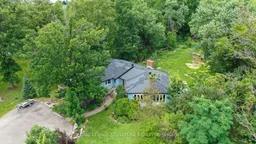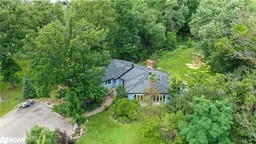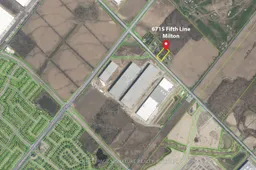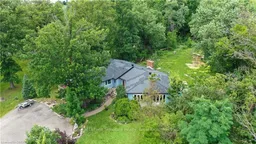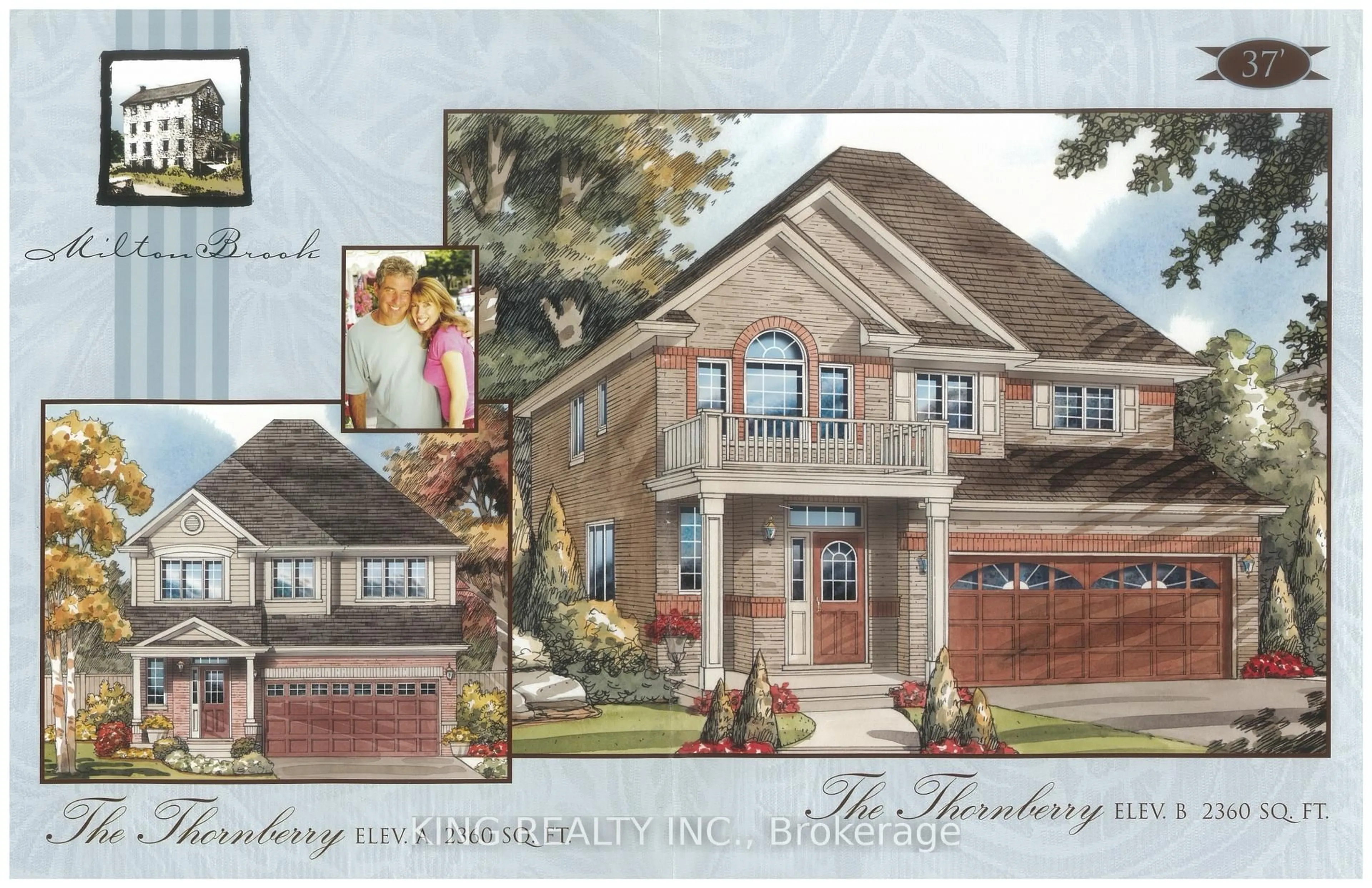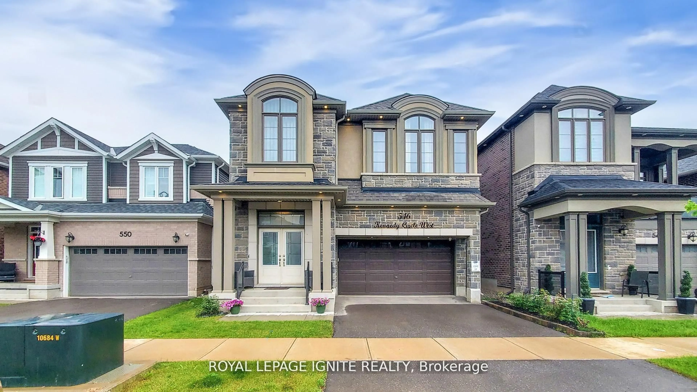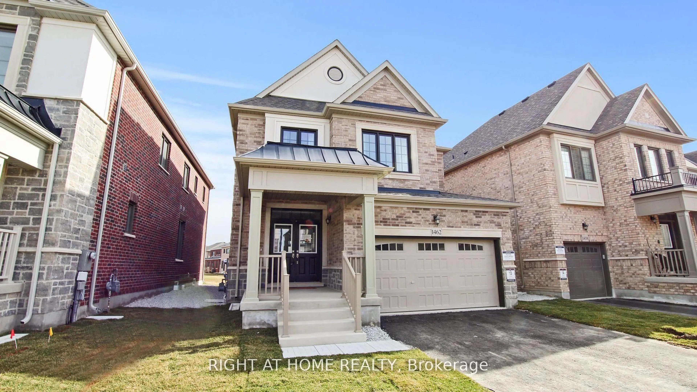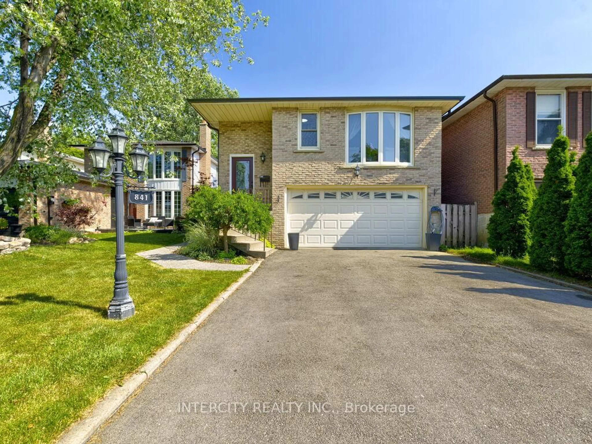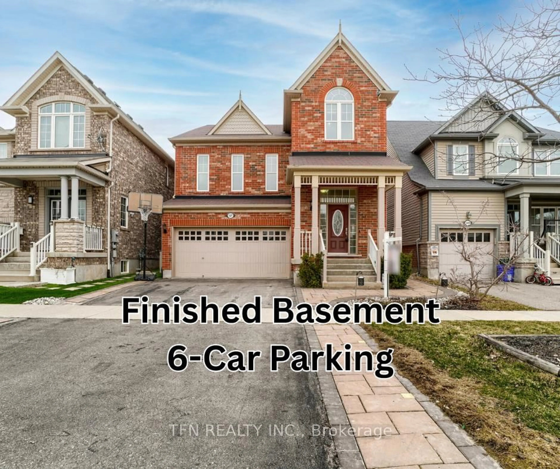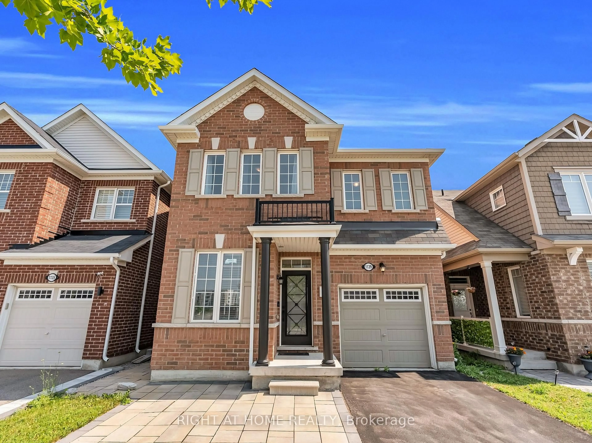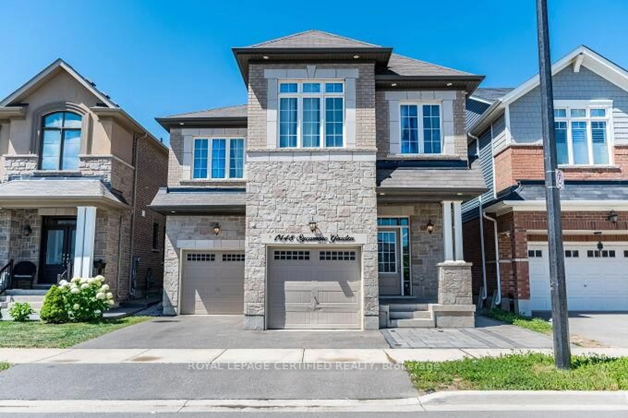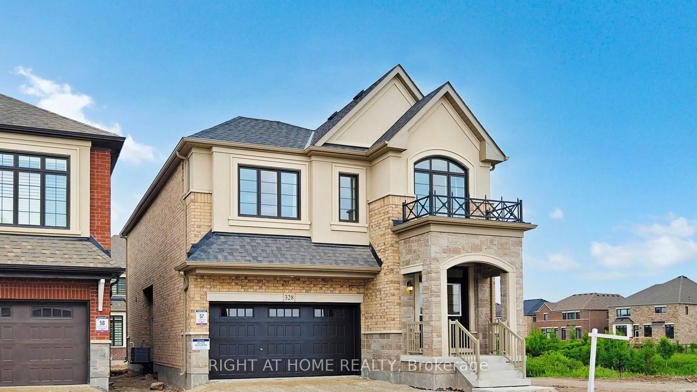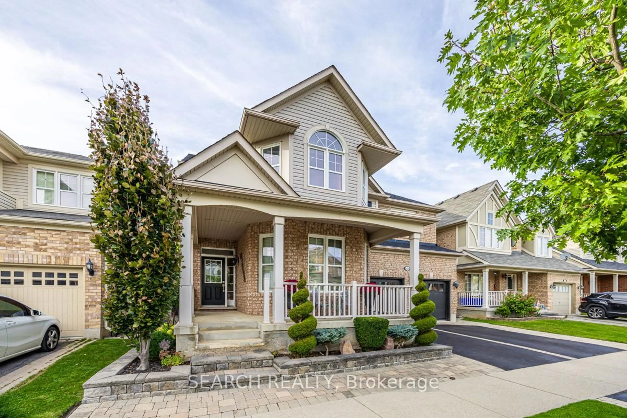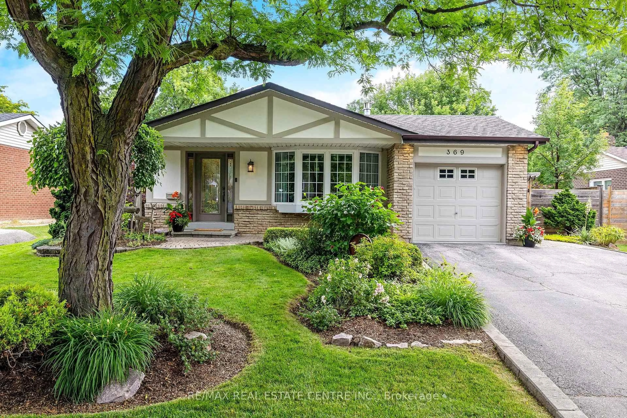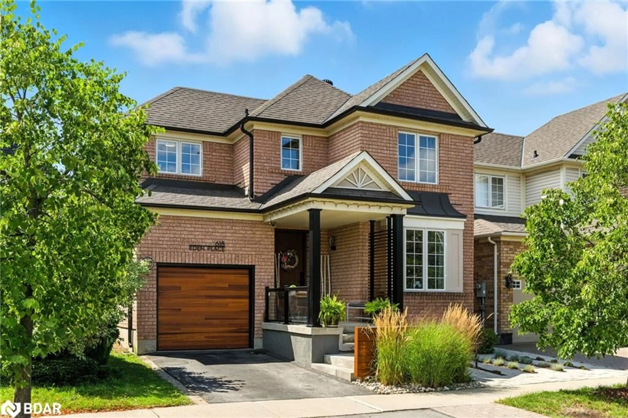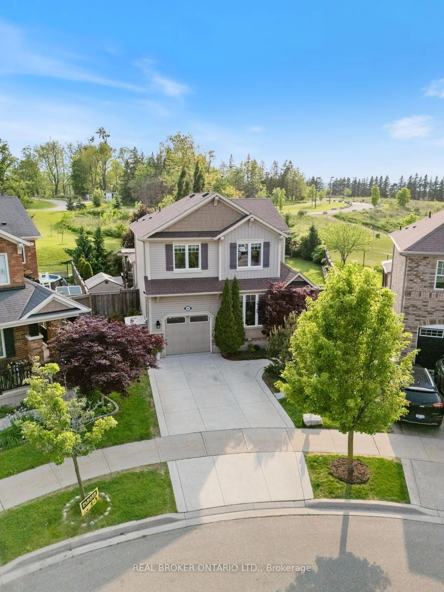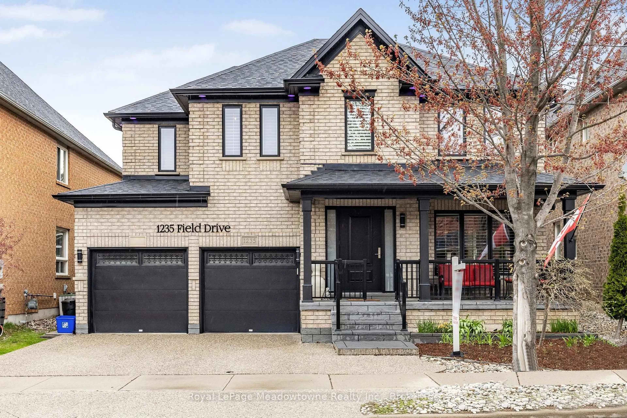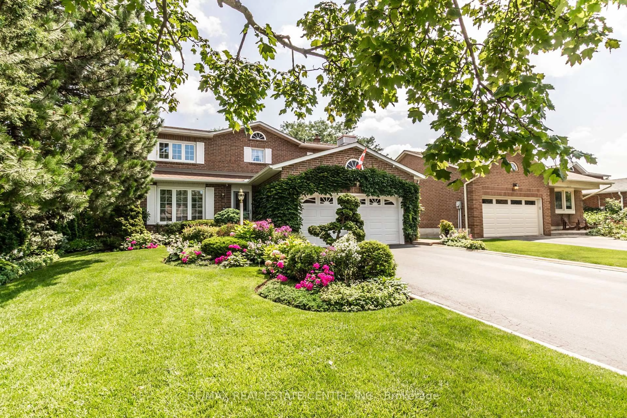Development opportunity awaits in this sought after central location in the Derry Green Business Park. This well-maintained home is a great opportunity to live or rent out this spacious bungalow. The main house features bamboo floors, a formal living and dining space, plus an open concept white kitchen with a great room and easy access to the yard. 3 bedrooms and a full bathroom right off the living space make this an inviting family space. Past the mudroom is a great option for a second large living space with a home office or bedroom with separate entrance. Bonus - Basement with bathroom rough in and another separate entrance is insulated and framed. Derry Green Corporate Business Park is approximately 2,000 acres in size. With easy access to the larger GTA, this is the perfect location for employers looking to develop industrial office space. Derry Green is zoned for industrial businesses in a range of sectors, including innovative logistics, advanced manufacturing, and warehousing. Opportunities in Derry Green also exist for the development of smaller, flexible office units. This is an excellent opportunity for businesses looking to expand or relocate their head offices to a growing urban centre.
Inclusions: Dryer, Hot Water Tank Owned, Refrigerator, Freezer, Wall Oven, Range, Dishwasher, Washer, Water Softener, Sediment Filters, Iron Filter, UV Filter

