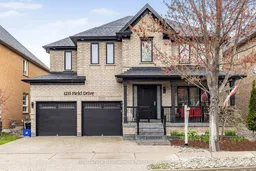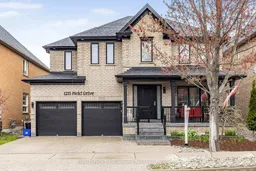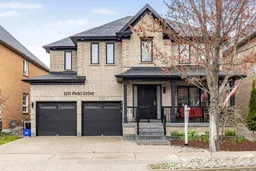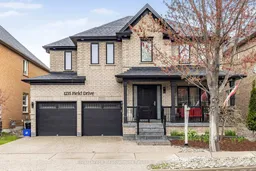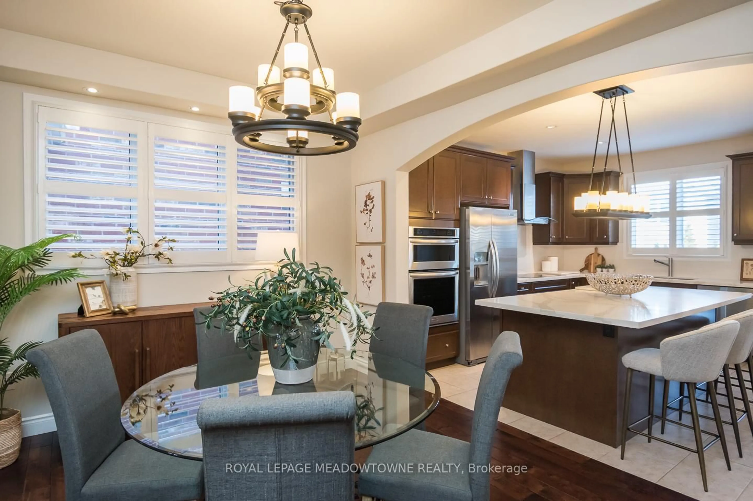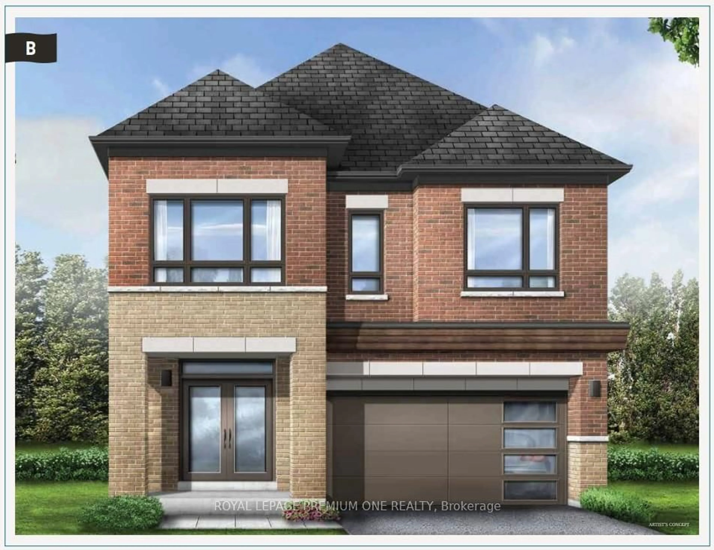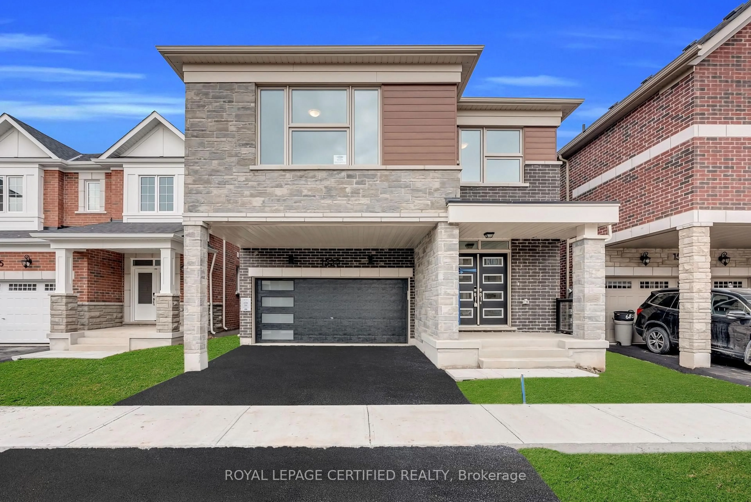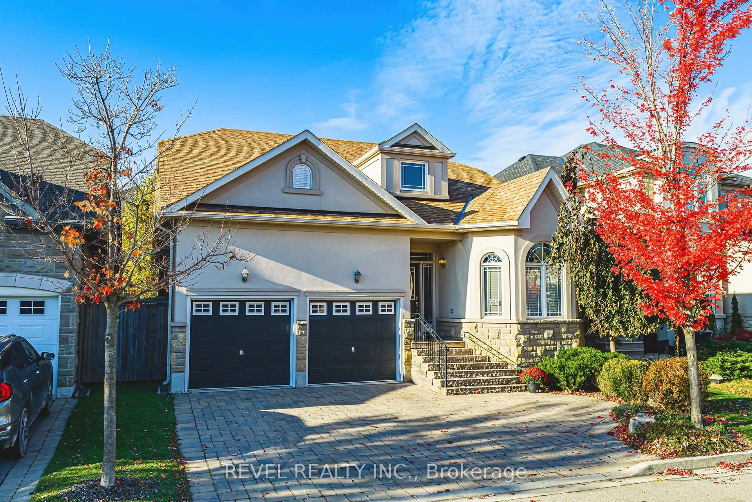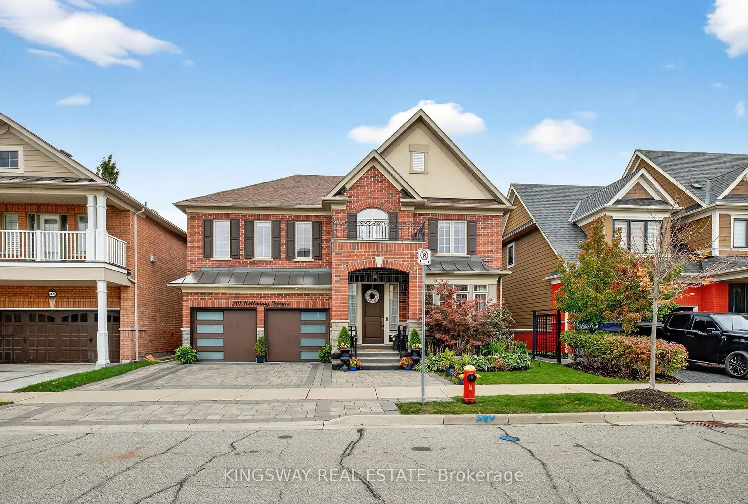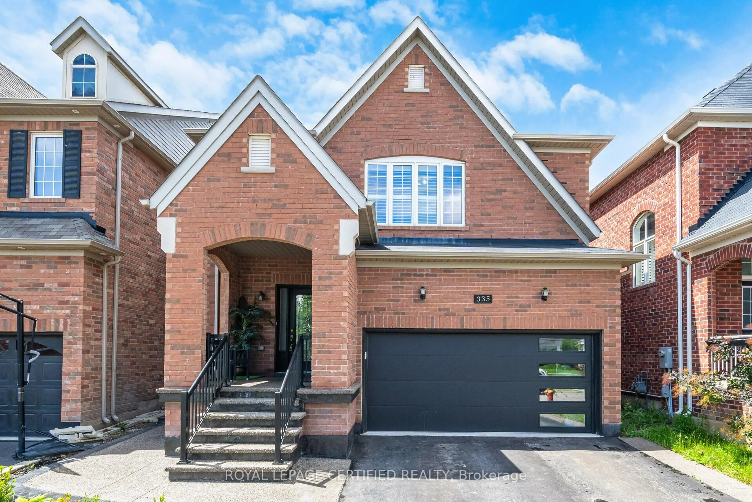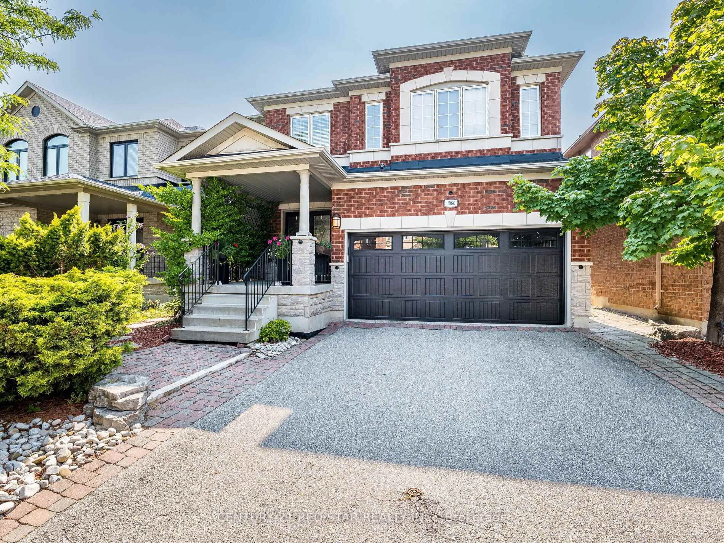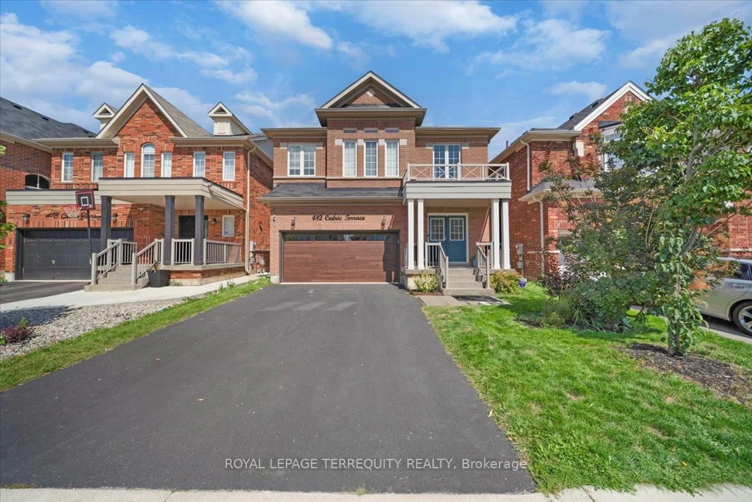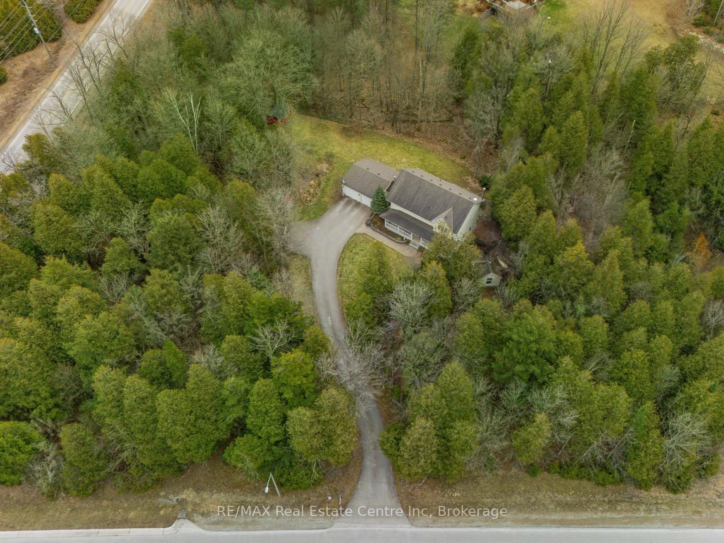Welcome to 1235 Field Drive! This Great Gulf built "Robertson" 4-bed home is being offered for the first time on the market. Nestled in a prime location, this home offers an array of modern updates and spacious living areas. The heart of the home boasts a recently updated kitchen with stainless steel appliances, granite countertops, and large island and pantry. Ideal for culinary enthusiasts and family gatherings alike. The large eat in area is perfect for daily dining, or entertaining larger groups of family. The space opens to the expansive family rm, perfect for movie nights and get-togethers. The main flr has additional separate formal living and dining rooms which provide elegant spaces for hosting dinners and celebrations. New main flr porcelain tiles provide a modern look and easy maintenance and the convenience of a main flr laundry rm also makes daily chores a breeze! A gorgeous staircase leads you to the second fl where you will find a dedicated office space which offers a quiet retreat for work or study. The four bedrooms are quite large in size; the primary with double walk in closets and a large ensuite bath with separate soaker tub and shower. The finished basement adds extra living space AND IS A LOT OF FUN!! Ideal for a music jamming space, teen hangout, playroom, gym, or additional entertainment area. Relax and enjoy your morning coffee or evening sunset on the charming front porch. The street is quiet, and the neighbours are friendly! Meanwhile, the fenced-in backyard ensures privacy and security, making it perfect for children and pets. The layout of the house is meticulously designed to offer both functionality and aesthetic appeal. The bedrooms are exceptionally large, providing ample space for comfort and personalization. This beautiful home is conveniently located close to schools and shopping. 2700 sq feet PLUS fin basement. AMAZING Value!
Inclusions: Cooktop, oven, fridge, dishwasher, central vac & attachments, all electric light fixtures, all window coverings, California shutters, 2 awnings in backyard, backyard shed, basement TV bracket, all basement shelving, garage door opener & 1 remote & garage shelving. Full sized downstairs fridge. Kitchen table.
